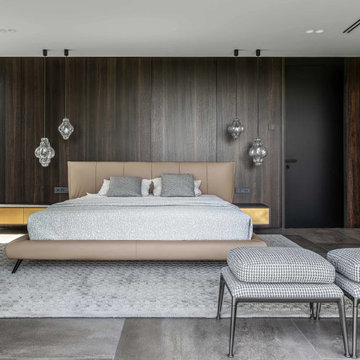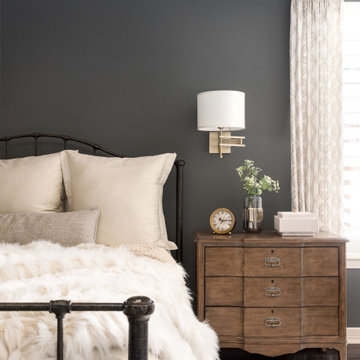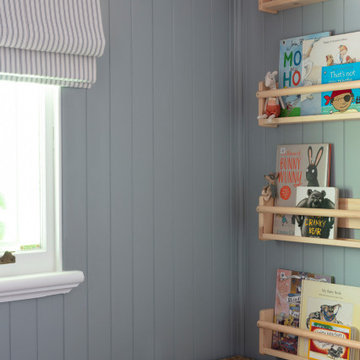167 775 foton på mellanstort sovrum
Sortera efter:
Budget
Sortera efter:Populärt i dag
101 - 120 av 167 775 foton
Artikel 1 av 2
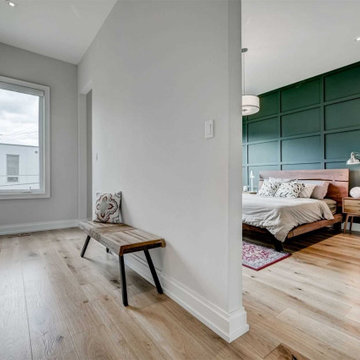
New Age Design
Idéer för ett mellanstort modernt huvudsovrum, med vita väggar och ljust trägolv
Idéer för ett mellanstort modernt huvudsovrum, med vita väggar och ljust trägolv
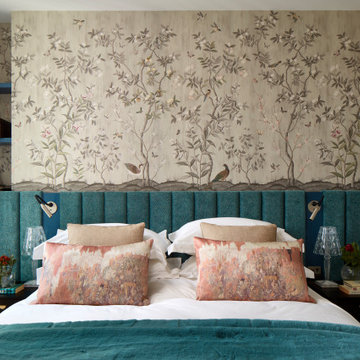
Idéer för att renovera ett mellanstort funkis gästrum, med beige väggar
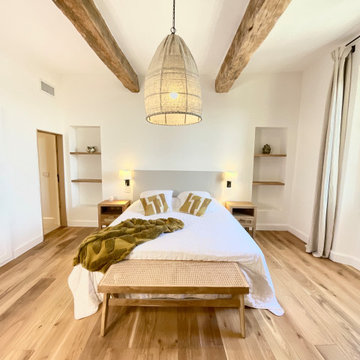
Idéer för att renovera ett mellanstort medelhavsstil huvudsovrum, med vita väggar, ljust trägolv och brunt golv
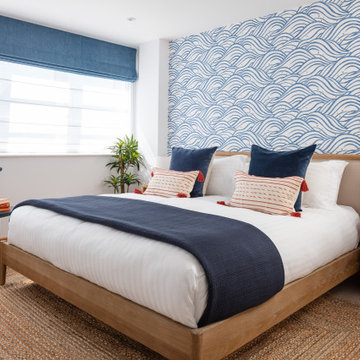
Waterside Apartment overlooking Falmouth Marina and Restronguet. This apartment was a blank canvas of Brilliant White and oak flooring. It now encapsulates shades of the ocean and the richness of sunsets, creating a unique, luxury and colourful space.
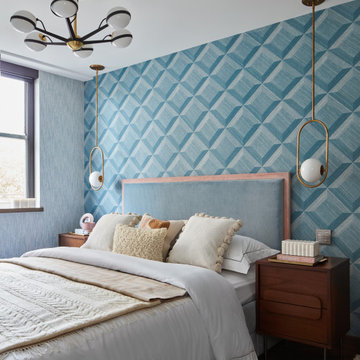
Bild på ett mellanstort retro gästrum, med blå väggar, mellanmörkt trägolv och brunt golv
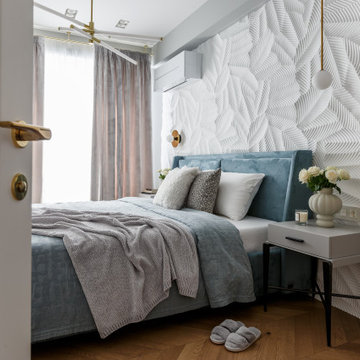
Inspiration för ett mellanstort vintage huvudsovrum, med vita väggar, mellanmörkt trägolv, en standard öppen spis, en spiselkrans i trä och beiget golv

Foto på ett mellanstort funkis huvudsovrum, med rosa väggar, mellanmörkt trägolv, en standard öppen spis och brunt golv
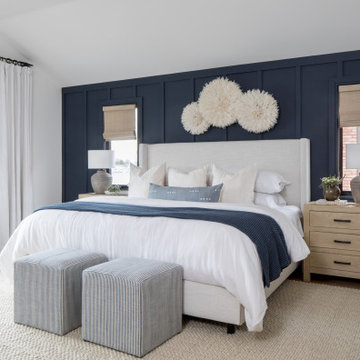
This project was a primary suite remodel that we began pre-pandemic. The primary bedroom was an addition to this waterfront home and we added character with bold board-and-batten statement wall, rich natural textures, and brushed metals. The primary bathroom received a custom white oak vanity that spanned over nine feet long, brass and matte black finishes, and an oversized steam shower in Zellige-inspired tile.

A statement chandelier and plush occasional chairs set the scene for relaxation in style.
Exempel på ett mellanstort klassiskt huvudsovrum, med grå väggar, mörkt trägolv och brunt golv
Exempel på ett mellanstort klassiskt huvudsovrum, med grå väggar, mörkt trägolv och brunt golv
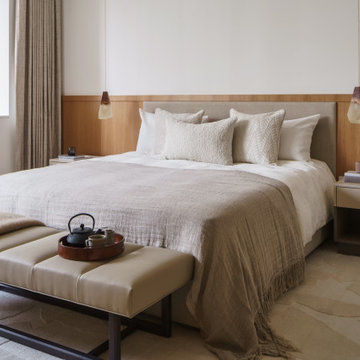
The main bedroom continues with the natural palette, with texture and various finishes layered to add interest.
Idéer för att renovera ett mellanstort funkis huvudsovrum, med beige väggar, heltäckningsmatta och beiget golv
Idéer för att renovera ett mellanstort funkis huvudsovrum, med beige väggar, heltäckningsmatta och beiget golv
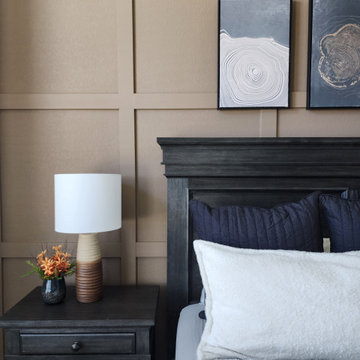
We designed and installed this square grid board and batten wall in this primary suite. It is painted Coconut Shell by Behr. Black channel tufted euro shams were added to the existing bedding. We also updated the nightstands with new table lamps and decor, added a new rug, curtains, artwork floor mirror and faux yuca tree. To create better flow in the space, we removed the outward swing door that leads to the en suite bathroom and installed a modern barn door.

Our Austin studio decided to go bold with this project by ensuring that each space had a unique identity in the Mid-Century Modern style bathroom, butler's pantry, and mudroom. We covered the bathroom walls and flooring with stylish beige and yellow tile that was cleverly installed to look like two different patterns. The mint cabinet and pink vanity reflect the mid-century color palette. The stylish knobs and fittings add an extra splash of fun to the bathroom.
The butler's pantry is located right behind the kitchen and serves multiple functions like storage, a study area, and a bar. We went with a moody blue color for the cabinets and included a raw wood open shelf to give depth and warmth to the space. We went with some gorgeous artistic tiles that create a bold, intriguing look in the space.
In the mudroom, we used siding materials to create a shiplap effect to create warmth and texture – a homage to the classic Mid-Century Modern design. We used the same blue from the butler's pantry to create a cohesive effect. The large mint cabinets add a lighter touch to the space.
---
Project designed by the Atomic Ranch featured modern designers at Breathe Design Studio. From their Austin design studio, they serve an eclectic and accomplished nationwide clientele including in Palm Springs, LA, and the San Francisco Bay Area.
For more about Breathe Design Studio, see here: https://www.breathedesignstudio.com/
To learn more about this project, see here: https://www.breathedesignstudio.com/atomic-ranch

Modern farmhouse primary bedroom design with wainscoting accent wall painted black, upholstered bed and rustic nightstands.
Inspiration för mellanstora lantliga huvudsovrum, med vita väggar, vinylgolv och brunt golv
Inspiration för mellanstora lantliga huvudsovrum, med vita väggar, vinylgolv och brunt golv
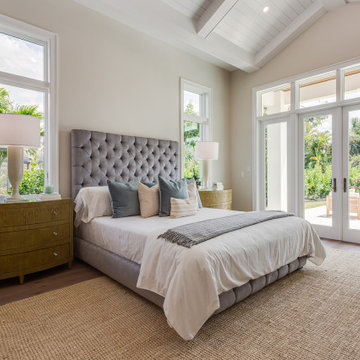
This 2-story coastal house plan features 4 bedrooms, 4 bathrooms, 2 half baths and 4 car garage spaces. Its design includes a slab foundation, concrete block exterior walls, flat roof tile and stucco finish. This house plan is 85’4″ wide, 97’4″ deep and 29’2″ high.
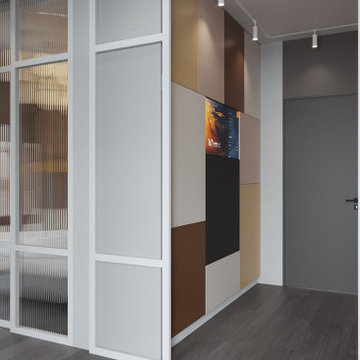
Inspiration för ett mellanstort funkis huvudsovrum, med beige väggar, mörkt trägolv och grått golv
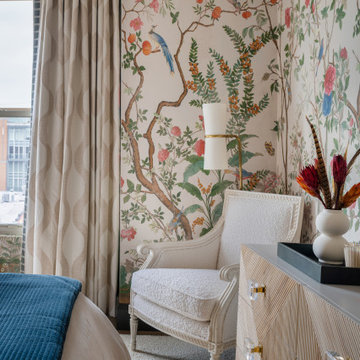
Inspiration för ett mellanstort eklektiskt huvudsovrum, med ljust trägolv
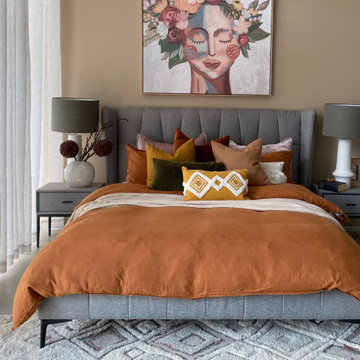
A teenage girl's bedroom with a plush upholstered bedhead, warm caramel and ochre tones in the bedlinen and cushions and a large abstract painting above the bed. Extra warmth and texture were added with the ethnic style wool rug and daytime privacy was achieved with sheer curtains.
167 775 foton på mellanstort sovrum
6
