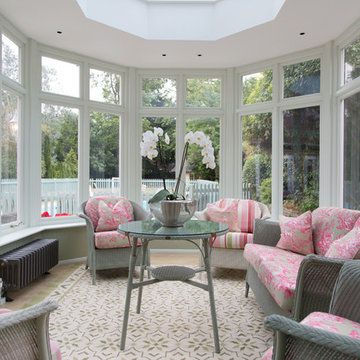965 foton på mellanstort uterum, med takfönster
Sortera efter:
Budget
Sortera efter:Populärt i dag
21 - 40 av 965 foton
Artikel 1 av 3
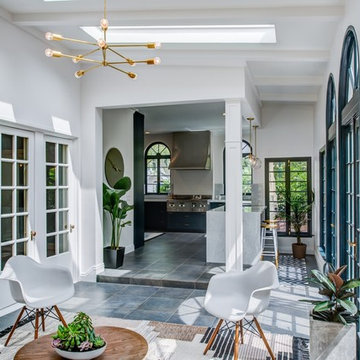
Treve Johnson Photography
Bild på ett mellanstort vintage uterum, med betonggolv, takfönster och grått golv
Bild på ett mellanstort vintage uterum, med betonggolv, takfönster och grått golv
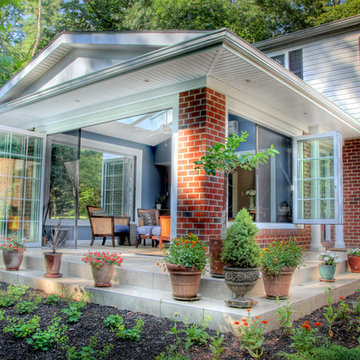
Benjamin Hill
Inspiration för mellanstora klassiska uterum, med travertin golv, takfönster och beiget golv
Inspiration för mellanstora klassiska uterum, med travertin golv, takfönster och beiget golv
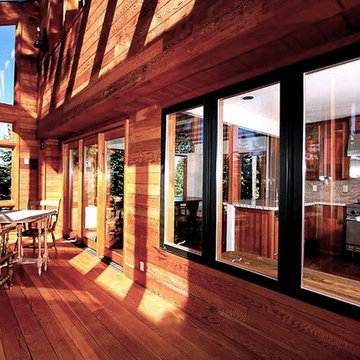
rustic escape open and airy mountain vies
Bild på ett mellanstort rustikt uterum, med mellanmörkt trägolv och takfönster
Bild på ett mellanstort rustikt uterum, med mellanmörkt trägolv och takfönster

This stunning home showcases the signature quality workmanship and attention to detail of David Reid Homes.
Architecturally designed, with 3 bedrooms + separate media room, this home combines contemporary styling with practical and hardwearing materials, making for low-maintenance, easy living built to last.
Positioned for all-day sun, the open plan living and outdoor room - complete with outdoor wood burner - allow for the ultimate kiwi indoor/outdoor lifestyle.
The striking cladding combination of dark vertical panels and rusticated cedar weatherboards, coupled with the landscaped boardwalk entry, give this single level home strong curbside appeal.

Photography by Picture Perfect House
Idéer för ett mellanstort rustikt uterum, med klinkergolv i porslin, en öppen hörnspis, takfönster och grått golv
Idéer för ett mellanstort rustikt uterum, med klinkergolv i porslin, en öppen hörnspis, takfönster och grått golv

TEAM
Architect: LDa Architecture & Interiors
Builder: Kistler and Knapp Builders
Interior Design: Weena and Spook
Photographer: Greg Premru Photography

Craftmade
Idéer för mellanstora lantliga uterum, med klinkergolv i keramik och takfönster
Idéer för mellanstora lantliga uterum, med klinkergolv i keramik och takfönster
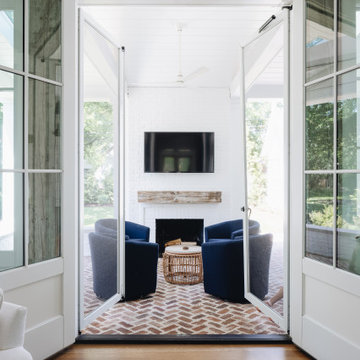
Back porch entertaining space with fireplace, outdoor kitchen, wood storage, refrigeration, brick pavers, skylights and lots of room for guests
Foto på ett mellanstort lantligt uterum, med tegelgolv, en standard öppen spis, en spiselkrans i tegelsten och takfönster
Foto på ett mellanstort lantligt uterum, med tegelgolv, en standard öppen spis, en spiselkrans i tegelsten och takfönster

Beautiful sunroom addition in Burr Ridge, IL. Skylights with solar powered blinds allow for natural sunlight and sun protection at the same time. Large casement windows allow for great air flow when the outside temperature is right and when outside temperature gets cooler, electric floor heat and gas fireplace provide the necessary warmth.

Set comfortably in the Northamptonshire countryside, this family home oozes character with the addition of a Westbury Orangery. Transforming the southwest aspect of the building with its two sides of joinery, the orangery has been finished externally in the shade ‘Westbury Grey’. Perfectly complementing the existing window frames and rich Grey colour from the roof tiles. Internally the doors and windows have been painted in the shade ‘Wash White’ to reflect the homeowners light and airy interior style.
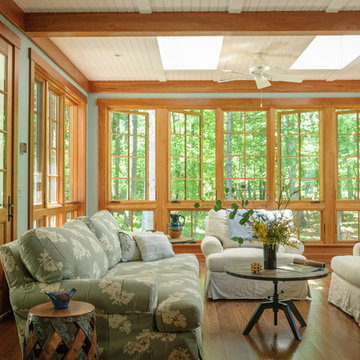
Inredning av ett amerikanskt mellanstort uterum, med mellanmörkt trägolv och takfönster
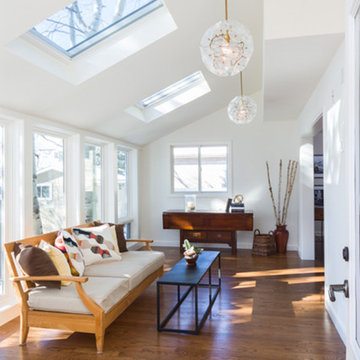
Photography by Studio Q Photography
Construction by Factor Design Build
Lighting by West Elm
Inspiration för ett mellanstort lantligt uterum, med mellanmörkt trägolv och takfönster
Inspiration för ett mellanstort lantligt uterum, med mellanmörkt trägolv och takfönster
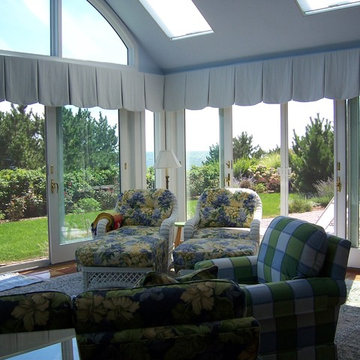
Inspiration för mellanstora maritima uterum, med takfönster, klinkergolv i terrakotta och brunt golv
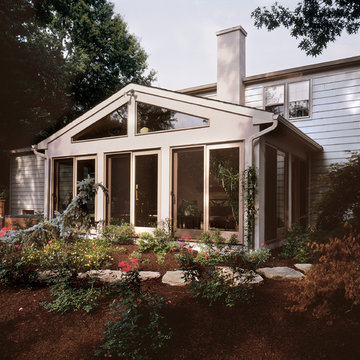
RVO photography
Klassisk inredning av ett mellanstort uterum, med klinkergolv i keramik, takfönster och beiget golv
Klassisk inredning av ett mellanstort uterum, med klinkergolv i keramik, takfönster och beiget golv

Our client was so happy with the full interior renovation we did for her a few years ago, that she asked us back to help expand her indoor and outdoor living space. In the back, we added a new hot tub room, a screened-in covered deck, and a balcony off her master bedroom. In the front we added another covered deck and a new covered car port on the side. The new hot tub room interior was finished with cedar wooden paneling inside and heated tile flooring. Along with the hot tub, a custom wet bar and a beautiful double-sided fireplace was added. The entire exterior was re-done with premium siding, custom planter boxes were added, as well as other outdoor millwork and landscaping enhancements. The end result is nothing short of incredible!

The owners spend a great deal of time outdoors and desperately desired a living room open to the elements and set up for long days and evenings of entertaining in the beautiful New England air. KMA’s goal was to give the owners an outdoor space where they can enjoy warm summer evenings with a glass of wine or a beer during football season.
The floor will incorporate Natural Blue Cleft random size rectangular pieces of bluestone that coordinate with a feature wall made of ledge and ashlar cuts of the same stone.
The interior walls feature weathered wood that complements a rich mahogany ceiling. Contemporary fans coordinate with three large skylights, and two new large sliding doors with transoms.
Other features are a reclaimed hearth, an outdoor kitchen that includes a wine fridge, beverage dispenser (kegerator!), and under-counter refrigerator. Cedar clapboards tie the new structure with the existing home and a large brick chimney ground the feature wall while providing privacy from the street.
The project also includes space for a grill, fire pit, and pergola.
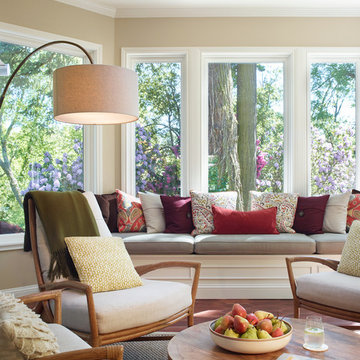
Warm tones and natural woods create an inviting seating space.
Project by Portland interior design studio Jenni Leasia Interior Design. Also serving Lake Oswego, West Linn, Vancouver, Sherwood, Camas, Oregon City, Beaverton, and the whole of Greater Portland.
For more about Jenni Leasia Interior Design, click here: https://www.jennileasiadesign.com/
To learn more about this project, click here:
https://www.jennileasiadesign.com/crystal-springs
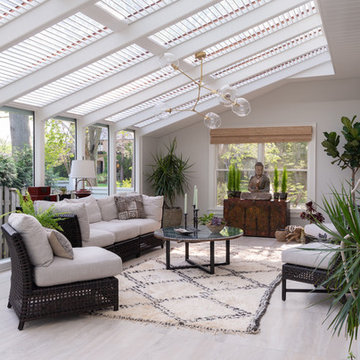
Finished renovation of Early American Farmhouse.
Photo by Karen Knecht Photography
Idéer för att renovera ett mellanstort lantligt uterum, med klinkergolv i porslin, beiget golv och takfönster
Idéer för att renovera ett mellanstort lantligt uterum, med klinkergolv i porslin, beiget golv och takfönster
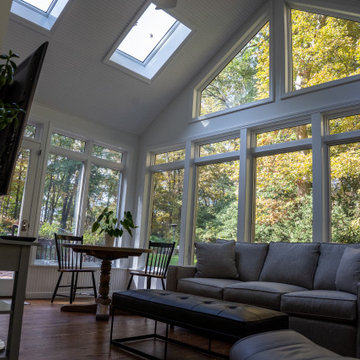
Earlier this year we completed a four season room to replace the existing screened in (3 season) room. The addition included headboard finished ceilings, Anderson 400 casement tall windows with transom windows above. New fixed skylights to bring in additional natural light and insulated hardwood floor.
965 foton på mellanstort uterum, med takfönster
2
