Sortera efter:
Budget
Sortera efter:Populärt i dag
81 - 100 av 2 762 foton
Artikel 1 av 3
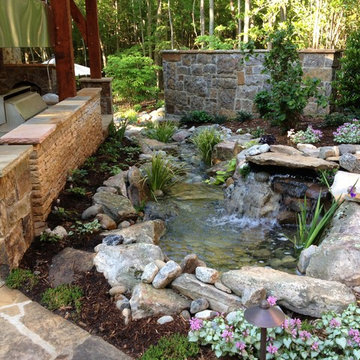
Foto på en mellanstor rustik uteplats på baksidan av huset, med en eldstad, naturstensplattor och ett lusthus
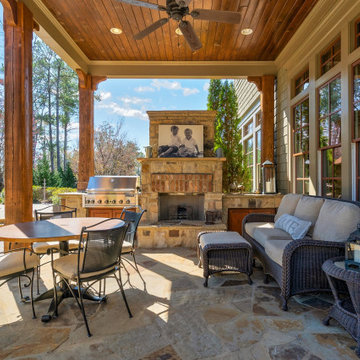
Idéer för att renovera en mellanstor vintage uteplats på baksidan av huset, med en eldstad, naturstensplattor och takförlängning
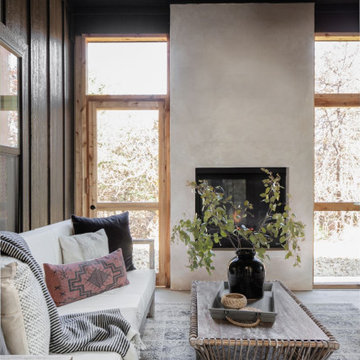
Idéer för mellanstora vintage uteplatser längs med huset, med en eldstad, betongplatta och takförlängning
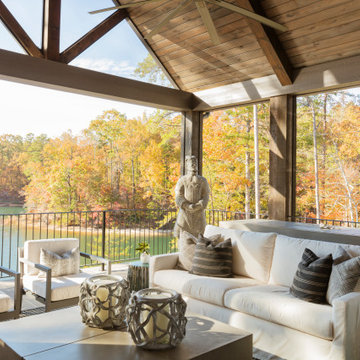
Bild på en mellanstor maritim veranda på baksidan av huset, med en eldstad, naturstensplattor och takförlängning
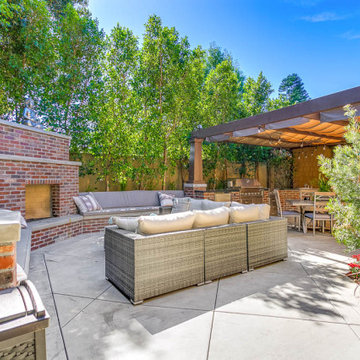
Exempel på en mellanstor klassisk uteplats på baksidan av huset, med en eldstad, marksten i betong och en pergola
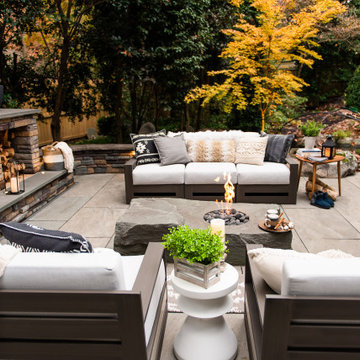
Exempel på en mellanstor modern uteplats på baksidan av huset, med en eldstad och naturstensplattor
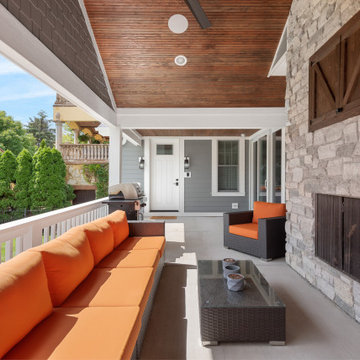
Inredning av en mellanstor uteplats på baksidan av huset, med en eldstad, marksten i betong och takförlängning
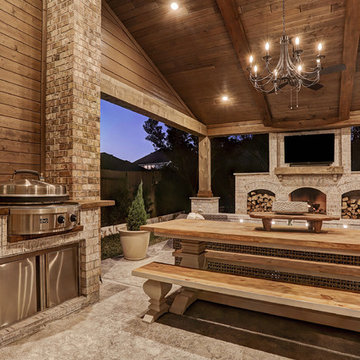
This cozy, yet gorgeous space added over 310 square feet of outdoor living space and has been in the works for several years. The home had a small covered space that was just not big enough for what the family wanted and needed. They desired a larger space to be able to entertain outdoors in style. With the additional square footage came more concrete and a patio cover to match the original roof line of the home. Brick to match the home was used on the new columns with cedar wrapped posts and the large custom wood burning fireplace that was built. The fireplace has built-in wood holders and a reclaimed beam as the mantle. Low voltage lighting was installed to accent the large hearth that also serves as a seat wall. A privacy wall of stained shiplap was installed behind the grill – an EVO 30” ceramic top griddle. The counter is a wood to accent the other aspects of the project. The ceiling is pre-stained tongue and groove with cedar beams. The flooring is a stained stamped concrete without a pattern. The homeowner now has a great space to entertain – they had custom tables made to fit in the space.
TK Images
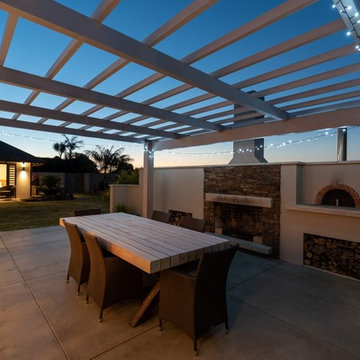
Aerial Vision Ltd
Idéer för att renovera en mellanstor vintage uteplats på baksidan av huset, med en eldstad och marksten i betong
Idéer för att renovera en mellanstor vintage uteplats på baksidan av huset, med en eldstad och marksten i betong
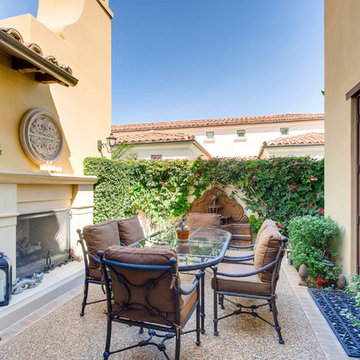
Klassisk inredning av en mellanstor uteplats på baksidan av huset, med en eldstad och marksten i tegel
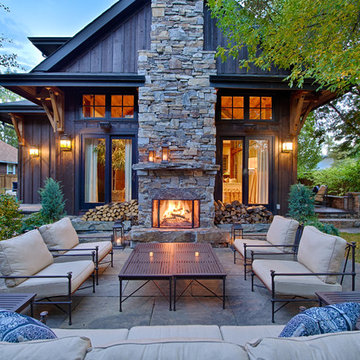
This mountain estate in the heart of Calgary stands out among its peers. Built over 2 inner city lots this yard brings the rustic mountain charm these clients love to the heart of Calgary. The simple planting pallet reinforces the client's wish for a classy, clean outdoor living environment. Many evenings are spent surrounded by the warmth of the custom outdoor fireplace that completes this masterpiece.
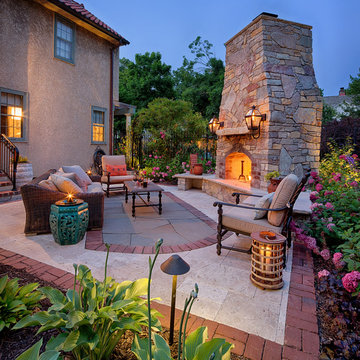
Idéer för en mellanstor medelhavsstil uteplats längs med huset, med naturstensplattor och en eldstad
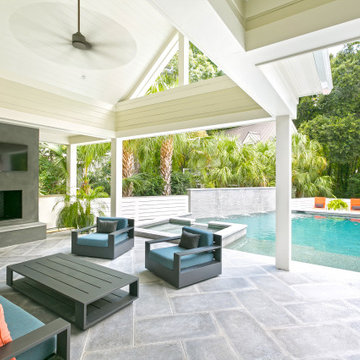
Inspiration för mellanstora klassiska verandor på baksidan av huset, med en eldstad, kakelplattor, takförlängning och räcke i trä
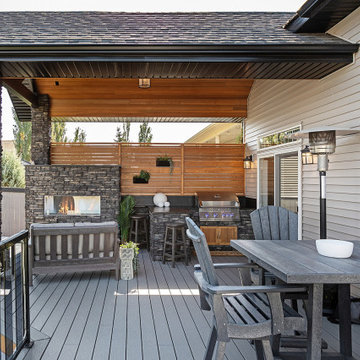
Our clients wanted to create a backyard area to hang out and entertain with some privacy and protection from the elements. The initial vision was to simply build a large roof over one side of the existing deck while providing a little privacy. It was important to them to carefully integrate the new covered deck roofline into the existing home so that it looked it was there from day one. We had our partners at Draw Design help us with the initial drawings.
As work progressed, the scope of the project morphed into something more significant. Check out the outdoor built-in barbecue and seating area complete with custom cabinets, granite countertops, and beautiful outdoor gas fireplace. Stone pillars and black metal capping completed the look giving the structure a mountain resort feel. Extensive use of red cedar finished off the high ceilings and privacy screen. Landscaping and a new hot tub were added afterwards. The end result is truly jaw-dropping!
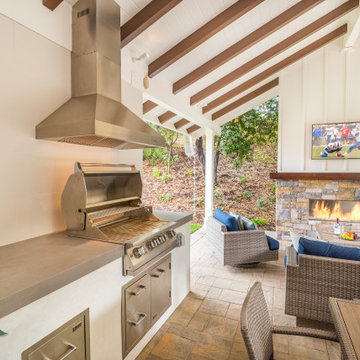
This home had an existing pool that badly needed to be remodeled along with needing a space to entertain while protected from the outdoor elements. The pool was remodeled by integrating a new custom spa with water feature, updating all of the materials & finishes around the pool, and changing the entry into the pool with a new baja shelf. A large California room patio cover integrates a fireplace, outdoor kitchen with dining area, and lounge area for conversating, relaxing, and watching TV. A putting green was incorporated on the side yard as a bonus feature for increased entertainment.
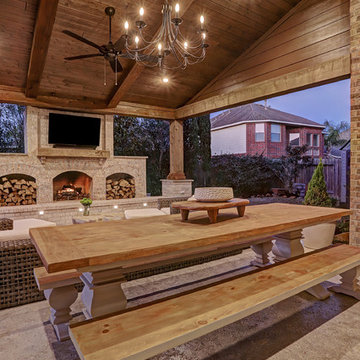
This cozy, yet gorgeous space added over 310 square feet of outdoor living space and has been in the works for several years. The home had a small covered space that was just not big enough for what the family wanted and needed. They desired a larger space to be able to entertain outdoors in style. With the additional square footage came more concrete and a patio cover to match the original roof line of the home. Brick to match the home was used on the new columns with cedar wrapped posts and the large custom wood burning fireplace that was built. The fireplace has built-in wood holders and a reclaimed beam as the mantle. Low voltage lighting was installed to accent the large hearth that also serves as a seat wall. A privacy wall of stained shiplap was installed behind the grill – an EVO 30” ceramic top griddle. The counter is a wood to accent the other aspects of the project. The ceiling is pre-stained tongue and groove with cedar beams. The flooring is a stained stamped concrete without a pattern. The homeowner now has a great space to entertain – they had custom tables made to fit in the space.
TK Images
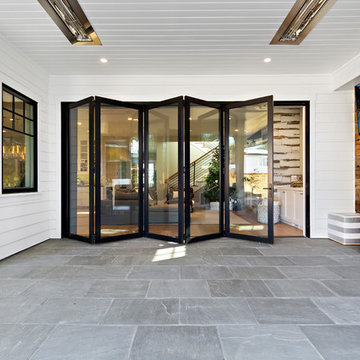
A modern farmhouse style home enjoys an extended living space created by AG Millworks Bi-Fold Patio Doors.
Photo by Danny Chung
Exempel på en mellanstor lantlig uteplats på baksidan av huset, med en eldstad, kakelplattor och takförlängning
Exempel på en mellanstor lantlig uteplats på baksidan av huset, med en eldstad, kakelplattor och takförlängning
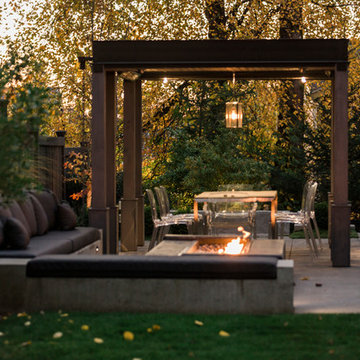
Landscape by Kim Rooney
Fire, Water, Wood, & Rock - A Northwest modern garden for family and friends
Idéer för att renovera en mellanstor funkis trädgård i full sol, med en eldstad och marksten i betong
Idéer för att renovera en mellanstor funkis trädgård i full sol, med en eldstad och marksten i betong
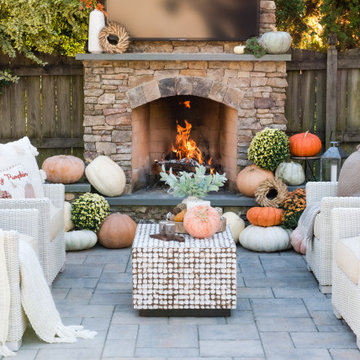
Idéer för att renovera en mellanstor vintage uteplats på baksidan av huset, med en eldstad, marksten i betong och ett lusthus
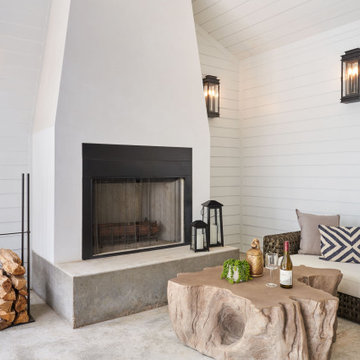
Photography by Ryan Davis | CG&S Design-Build
Bild på en mellanstor vintage veranda på baksidan av huset, med en eldstad
Bild på en mellanstor vintage veranda på baksidan av huset, med en eldstad
2 762 foton på mellanstort utomhusdesign, med en eldstad
5





