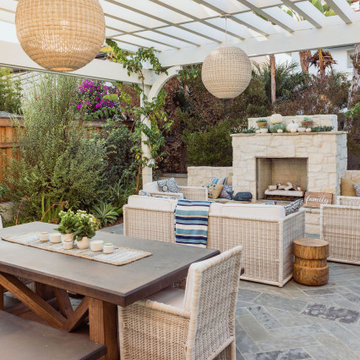Sortera efter:
Budget
Sortera efter:Populärt i dag
141 - 160 av 2 762 foton
Artikel 1 av 3
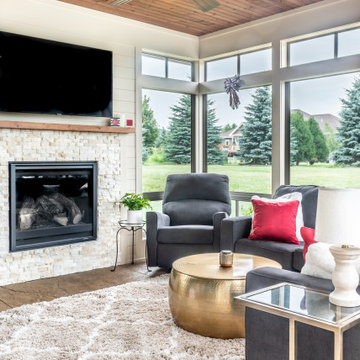
They also desire to have a TV in the room. Senior designer Dave Duewel evaluated different locations, such as above the patio door. In the end we chose to place the TV above the fireplace. This has the added benefit of the TV being visible to viewers who are sitting on the adjacent patio, next to the pool.
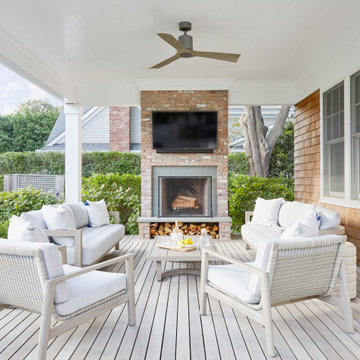
Interior Design, Custom Furniture Design & Art Curation by Chango & Co.
Inspiration för en mellanstor maritim veranda på baksidan av huset, med en eldstad, trädäck och takförlängning
Inspiration för en mellanstor maritim veranda på baksidan av huset, med en eldstad, trädäck och takförlängning
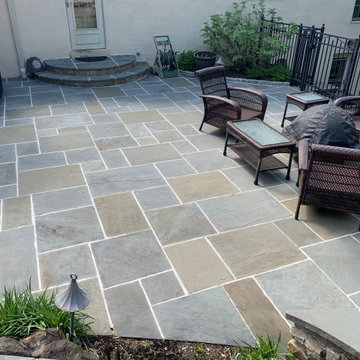
Flagstone patio wet laid by CKC Landscaping
Idéer för att renovera en mellanstor vintage uteplats på baksidan av huset, med en eldstad och naturstensplattor
Idéer för att renovera en mellanstor vintage uteplats på baksidan av huset, med en eldstad och naturstensplattor
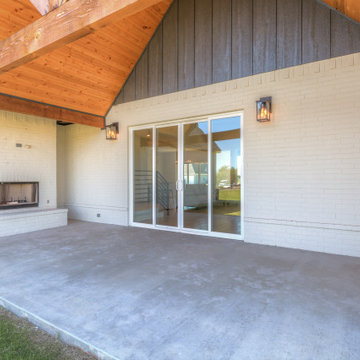
Lantlig inredning av en mellanstor uteplats på baksidan av huset, med en eldstad, betongplatta och takförlängning
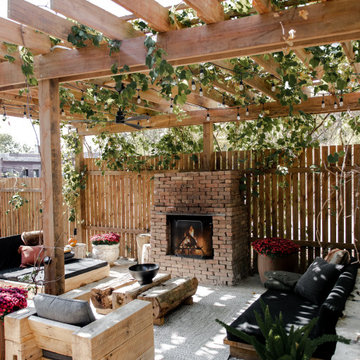
Finding out that, sadly, their two beloved pine trees needed to come down allowed for an otherwise unusable space to be transformed into an outdoor dining, living and pool area. This home is on the bluff so we had to tier the landscape to follow the slope. That turned out to be a fun design challenge as it allowed us to create separate purposeful areas. The goal was modern yet super cozy, with a "has this been here for 100 years?" vibe. We built a new 8' privacy fence, massive pergola, an intriquately laid stone wall (purposely) using found and mismatched stone to look like it has been in the South of France for years. We expertly unwound a 70+ year old grape vine and placed each strand on top of the new pergola for instant privacy. We used one of the tiers for a stock tank pool clad in cedar, which has proven to be the most used area. A massive fireplace (that's still temporary!) built entirely of reclaimed street pavers anchers the main living space. We wired electricity for a fan and speakers as well as some charming cafe lights that are perfect for evening movie sessions. All the furniture was custom made by Hello Norden and is avaiable for purchase through our site. All dining and living styling items are also from HN and available on our site. We love how this space came together with our signature layer upon layer of textures both old and new.
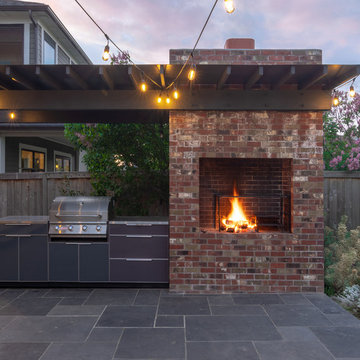
A backyard patio and brick bbq create a beautiful and social space for the family living in this home we remodeled.
Idéer för mellanstora funkis uteplatser på baksidan av huset, med en eldstad, naturstensplattor och markiser
Idéer för mellanstora funkis uteplatser på baksidan av huset, med en eldstad, naturstensplattor och markiser
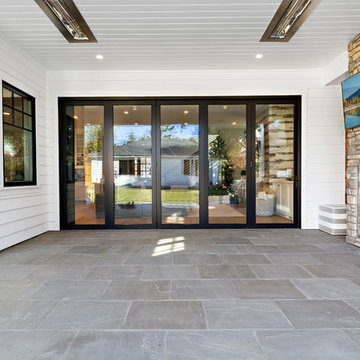
A modern farmhouse style home enjoys an extended living space created by AG Millworks Bi-Fold Patio Doors.
Photo by Danny Chung
Exempel på en mellanstor lantlig uteplats på baksidan av huset, med en eldstad, kakelplattor och takförlängning
Exempel på en mellanstor lantlig uteplats på baksidan av huset, med en eldstad, kakelplattor och takförlängning
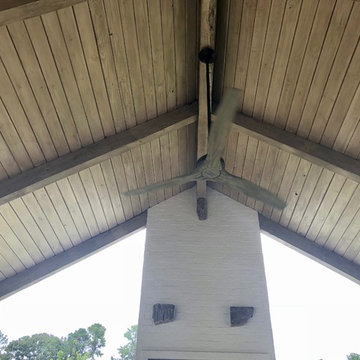
Klassisk inredning av en mellanstor uteplats på baksidan av huset, med en eldstad och takförlängning
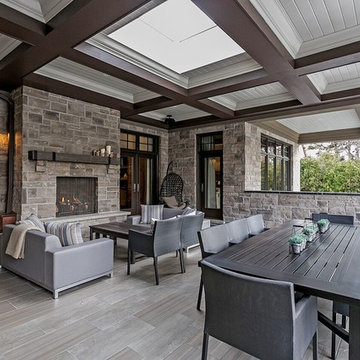
Foto på en mellanstor vintage uteplats på baksidan av huset, med kakelplattor, takförlängning och en eldstad
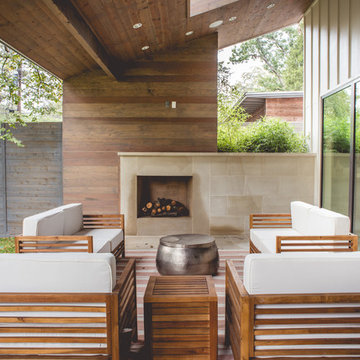
Costa Christ Media
Bild på en mellanstor funkis uteplats på baksidan av huset, med kakelplattor, takförlängning och en eldstad
Bild på en mellanstor funkis uteplats på baksidan av huset, med kakelplattor, takförlängning och en eldstad
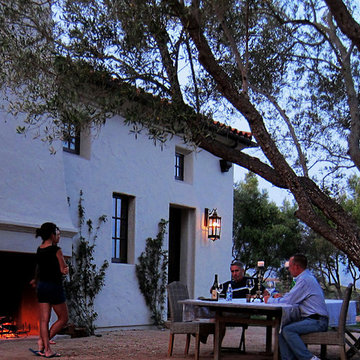
Design Consultant Jeff Doubét is the author of Creating Spanish Style Homes: Before & After – Techniques – Designs – Insights. The 240 page “Design Consultation in a Book” is now available. Please visit SantaBarbaraHomeDesigner.com for more info.
Jeff Doubét specializes in Santa Barbara style home and landscape designs. To learn more info about the variety of custom design services I offer, please visit SantaBarbaraHomeDesigner.com
Jeff Doubét is the Founder of Santa Barbara Home Design - a design studio based in Santa Barbara, California USA.
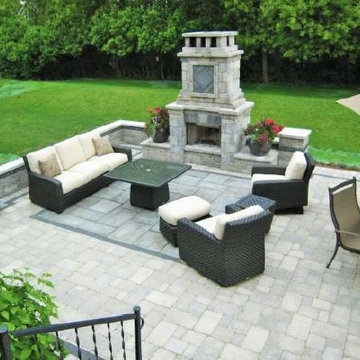
Design and install completed by Whispering Hills Garden & Landscape Center.
Idéer för att renovera en mellanstor tropisk uteplats på baksidan av huset, med marksten i tegel och en eldstad
Idéer för att renovera en mellanstor tropisk uteplats på baksidan av huset, med marksten i tegel och en eldstad
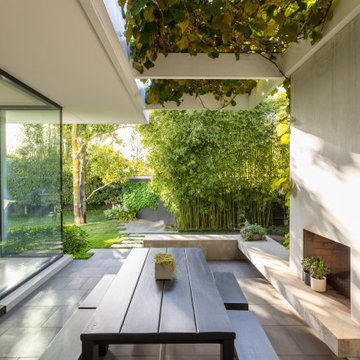
Idéer för en mellanstor modern uteplats på baksidan av huset, med en eldstad, naturstensplattor och en pergola
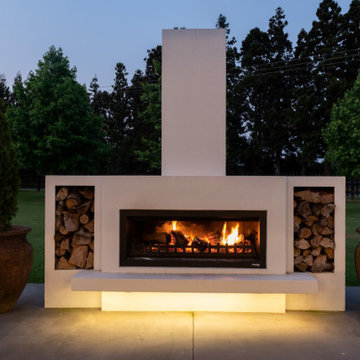
Foto på en mellanstor funkis uteplats framför huset, med en eldstad, betongplatta och takförlängning
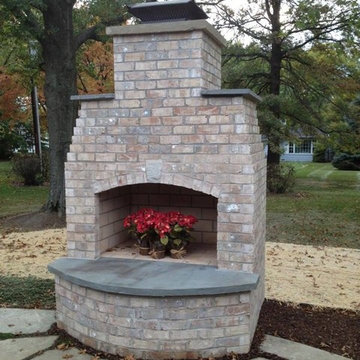
Inspiration för mellanstora klassiska uteplatser på baksidan av huset, med en eldstad och naturstensplattor
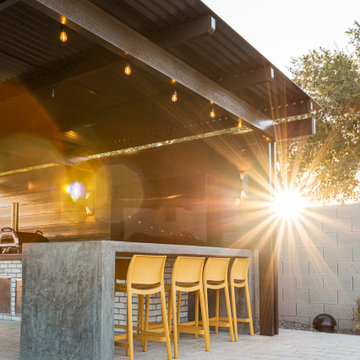
Idéer för mellanstora funkis bakgårdar i full sol som tål torka på sommaren, med en eldstad och marksten i betong
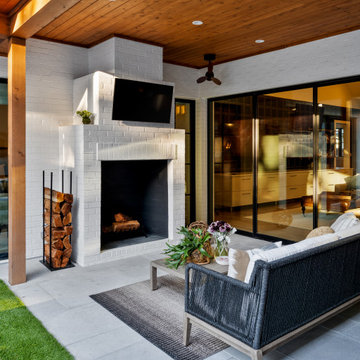
This new home was built on an old lot in Dallas, TX in the Preston Hollow neighborhood. The new home is a little over 5,600 sq.ft. and features an expansive great room and a professional chef’s kitchen. This 100% brick exterior home was built with full-foam encapsulation for maximum energy performance. There is an immaculate courtyard enclosed by a 9' brick wall keeping their spool (spa/pool) private. Electric infrared radiant patio heaters and patio fans and of course a fireplace keep the courtyard comfortable no matter what time of year. A custom king and a half bed was built with steps at the end of the bed, making it easy for their dog Roxy, to get up on the bed. There are electrical outlets in the back of the bathroom drawers and a TV mounted on the wall behind the tub for convenience. The bathroom also has a steam shower with a digital thermostatic valve. The kitchen has two of everything, as it should, being a commercial chef's kitchen! The stainless vent hood, flanked by floating wooden shelves, draws your eyes to the center of this immaculate kitchen full of Bluestar Commercial appliances. There is also a wall oven with a warming drawer, a brick pizza oven, and an indoor churrasco grill. There are two refrigerators, one on either end of the expansive kitchen wall, making everything convenient. There are two islands; one with casual dining bar stools, as well as a built-in dining table and another for prepping food. At the top of the stairs is a good size landing for storage and family photos. There are two bedrooms, each with its own bathroom, as well as a movie room. What makes this home so special is the Casita! It has its own entrance off the common breezeway to the main house and courtyard. There is a full kitchen, a living area, an ADA compliant full bath, and a comfortable king bedroom. It’s perfect for friends staying the weekend or in-laws staying for a month.
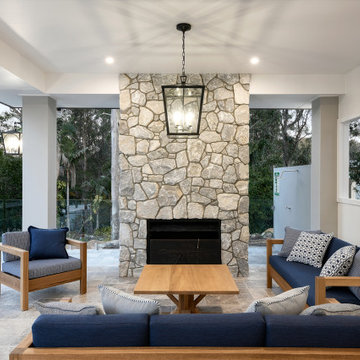
The Burbank Pool House was designed by Renee Dunn Architect’s as an addition which compliments the client’s existing home. The design embellishes the Hamptons’ theme throughout where extravagant travertine tiles are laid in a French pattern to frame the 12-meter pool. The pool pavilion houses a cosy outdoor living space situated around the stone clad fireplace. Entertaining needs are covered by the large games and dining space which also overlook the inground pool. A multipurpose room acts as a small kitchen and servery to the pool pavilion making entertaining a breeze. An indoor change room and outdoor shower accommodates all amenities while the added 2-car garage provided the owner with a total of five car spaces.
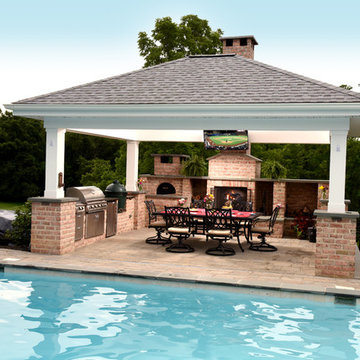
Inredning av en klassisk mellanstor uteplats på baksidan av huset, med en eldstad, naturstensplattor och en pergola
2 762 foton på mellanstort utomhusdesign, med en eldstad
8






