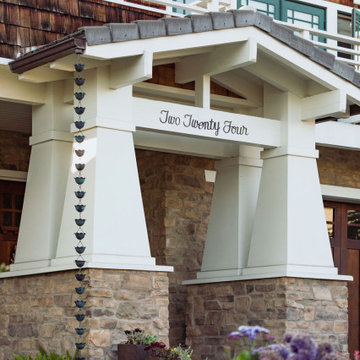Sortera efter:
Budget
Sortera efter:Populärt i dag
161 - 180 av 2 762 foton
Artikel 1 av 3
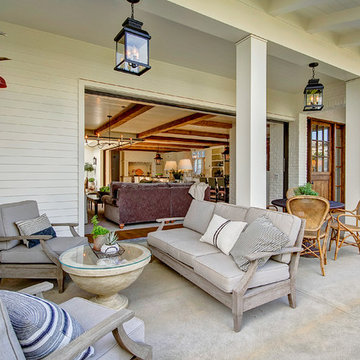
Contractor: Legacy CDM Inc. | Interior Designer: Kim Woods & Trish Bass | Photographer: Jola Photography
Bild på en mellanstor lantlig veranda framför huset, med en eldstad, marksten i betong och takförlängning
Bild på en mellanstor lantlig veranda framför huset, med en eldstad, marksten i betong och takförlängning
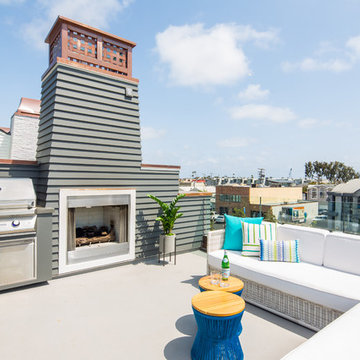
Five residential-style, three-level cottages are located behind the hotel facing 32nd Street. Spanning 1,500 square feet with a kitchen, rooftop deck featuring a fire place + barbeque, two bedrooms and a living room, showcasing masterfully designed interiors. Each cottage is named after the islands in Newport Beach and features a distinctive motif, tapping five elite Newport Beach-based firms: Grace Blu Interior Design, Jennifer Mehditash Design, Brooke Wagner Design, Erica Bryen Design and Blackband Design.
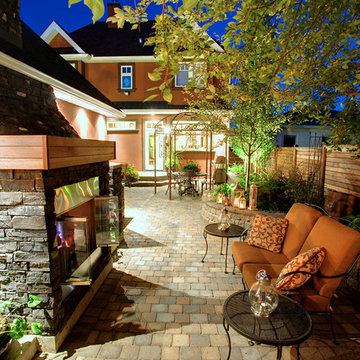
Distinct and Custom are words that come to mind to describe this impressive landscape that has been custom built and developed over 3 phases of construction in the past 7 years. With very distinct taste the homeowners valued the finest details in their yard and wanted to ensure that the workmanship in the landscape matched their exquisite home. Custom Mahogany fencing and mahogany details on the outdoor fireplace as well as the outdoor kitchen warm this backyard retreat. With a busy lifestyle, low maintenance was a must for this family. But the low maintenance nature of the yard must never be at the expense of warmth and comfort in the design. This yard continues to develop and year after year we are excited to add to the elegant work.
Photo Credit: Jamen Rhodes
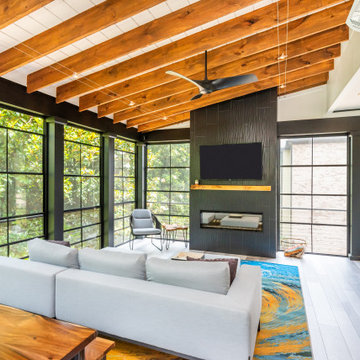
Convert the existing deck to a new indoor / outdoor space with retractable EZ Breeze windows for full enclosure, cable railing system for minimal view obstruction and space saving spiral staircase, fireplace for ambiance and cooler nights with LVP floor for worry and bug free entertainment
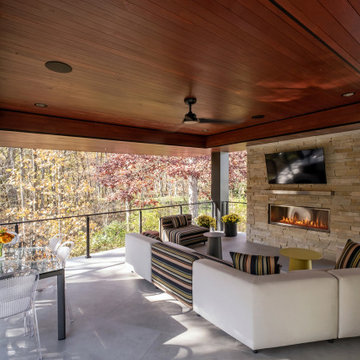
The house was designed on a large curve terminating at an outdoor covered entertaining space complete with a gas fireplace.
Idéer för att renovera en mellanstor funkis veranda på baksidan av huset, med en eldstad, kakelplattor, takförlängning och kabelräcke
Idéer för att renovera en mellanstor funkis veranda på baksidan av huset, med en eldstad, kakelplattor, takförlängning och kabelräcke
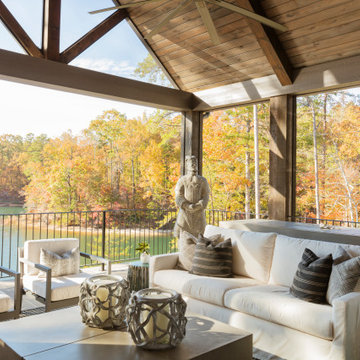
Bild på en mellanstor maritim veranda på baksidan av huset, med en eldstad, naturstensplattor och takförlängning
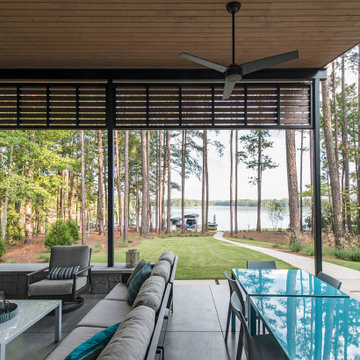
We designed this 3,162 square foot home for empty-nesters who love lake life. Functionally, the home accommodates multiple generations. Elderly in-laws stay for prolonged periods, and the homeowners are thinking ahead to their own aging in place. This required two master suites on the first floor. Accommodations were made for visiting children upstairs. Aside from the functional needs of the occupants, our clients desired a home which maximizes indoor connection to the lake, provides covered outdoor living, and is conducive to entertaining. Our concept celebrates the natural surroundings through materials, views, daylighting, and building massing.
We placed all main public living areas along the rear of the house to capitalize on the lake views while efficiently stacking the bedrooms and bathrooms in a two-story side wing. Secondary support spaces are integrated across the front of the house with the dramatic foyer. The front elevation, with painted green and natural wood siding and soffits, blends harmoniously with wooded surroundings. The lines and contrasting colors of the light granite wall and silver roofline draws attention toward the entry and through the house to the real focus: the water. The one-story roof over the garage and support spaces takes flight at the entry, wraps the two-story wing, turns, and soars again toward the lake as it approaches the rear patio. The granite wall extending from the entry through the interior living space is mirrored along the opposite end of the rear covered patio. These granite bookends direct focus to the lake.
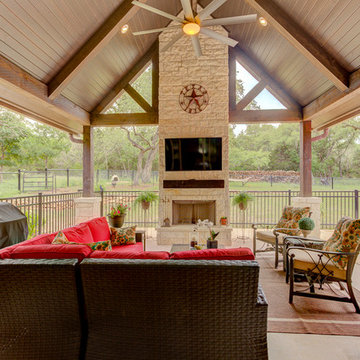
Idéer för mellanstora rustika verandor på baksidan av huset, med en eldstad, betongplatta och takförlängning
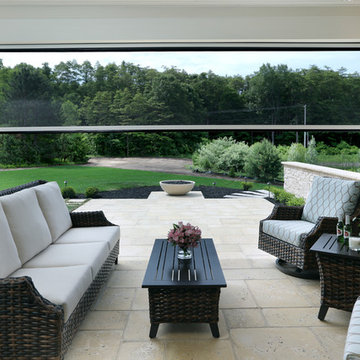
Builder: Homes by True North
Interior Designer: L. Rose Interiors
Photographer: M-Buck Studio
This charming house wraps all of the conveniences of a modern, open concept floor plan inside of a wonderfully detailed modern farmhouse exterior. The front elevation sets the tone with its distinctive twin gable roofline and hipped main level roofline. Large forward facing windows are sheltered by a deep and inviting front porch, which is further detailed by its use of square columns, rafter tails, and old world copper lighting.
Inside the foyer, all of the public spaces for entertaining guests are within eyesight. At the heart of this home is a living room bursting with traditional moldings, columns, and tiled fireplace surround. Opposite and on axis with the custom fireplace, is an expansive open concept kitchen with an island that comfortably seats four. During the spring and summer months, the entertainment capacity of the living room can be expanded out onto the rear patio featuring stone pavers, stone fireplace, and retractable screens for added convenience.
When the day is done, and it’s time to rest, this home provides four separate sleeping quarters. Three of them can be found upstairs, including an office that can easily be converted into an extra bedroom. The master suite is tucked away in its own private wing off the main level stair hall. Lastly, more entertainment space is provided in the form of a lower level complete with a theatre room and exercise space.
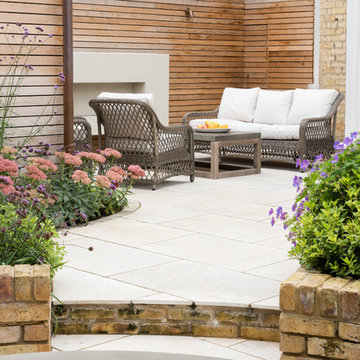
caroline mardon
Bild på en mellanstor funkis uteplats på baksidan av huset, med naturstensplattor och en eldstad
Bild på en mellanstor funkis uteplats på baksidan av huset, med naturstensplattor och en eldstad
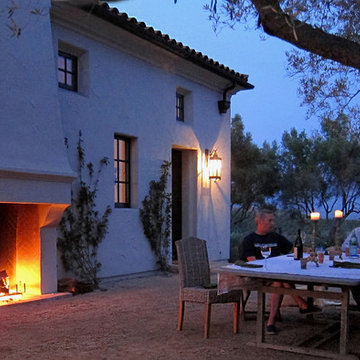
Design Consultant Jeff Doubét is the author of Creating Spanish Style Homes: Before & After – Techniques – Designs – Insights. The 240 page “Design Consultation in a Book” is now available. Please visit SantaBarbaraHomeDesigner.com for more info.
Jeff Doubét specializes in Santa Barbara style home and landscape designs. To learn more info about the variety of custom design services I offer, please visit SantaBarbaraHomeDesigner.com
Jeff Doubét is the Founder of Santa Barbara Home Design - a design studio based in Santa Barbara, California USA.
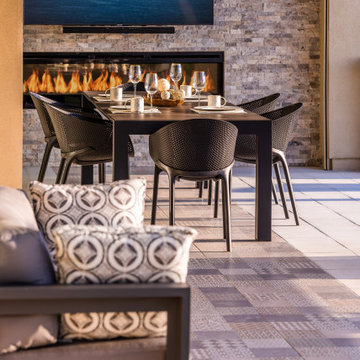
This covered dining area features a fireplace, TV, and contemporary Spanish tile flooring.
Idéer för en mellanstor modern uteplats på baksidan av huset, med en eldstad, kakelplattor och takförlängning
Idéer för en mellanstor modern uteplats på baksidan av huset, med en eldstad, kakelplattor och takförlängning
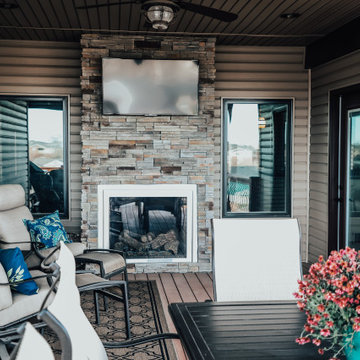
Inredning av en klassisk mellanstor terrass på baksidan av huset, med en eldstad och takförlängning
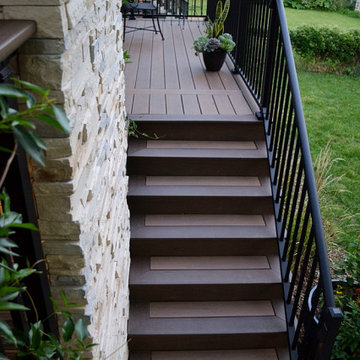
We replaced the existing deck and added a larger dining area, with a covered seating group centered on a new outdoor gas fireplace. To expand the seating area, the stairs were relocated to the back side of the fireplace. The stone work on the back of the firebox extends to the ground, and is highlighted by the new stair and accent lighting. Other details include picture framed deck and stairs, indirect post lighting, stained bead board ceiling, and a continuous drink rail.
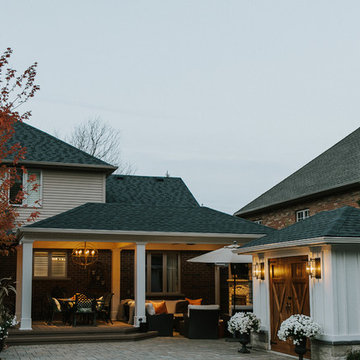
Idéer för mellanstora vintage uteplatser på baksidan av huset, med en eldstad, trädäck och takförlängning
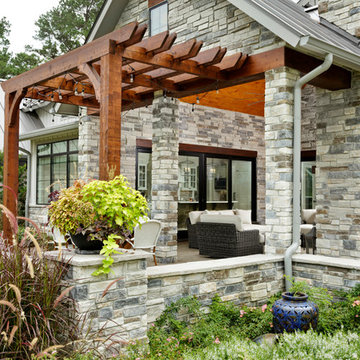
Kolanowski Studio
Lantlig inredning av en mellanstor veranda framför huset, med en eldstad, marksten i betong och en pergola
Lantlig inredning av en mellanstor veranda framför huset, med en eldstad, marksten i betong och en pergola
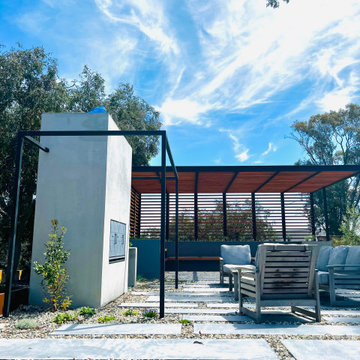
Idéer för en mellanstor medelhavsstil gårdsplan, med en eldstad, marksten i betong och en pergola
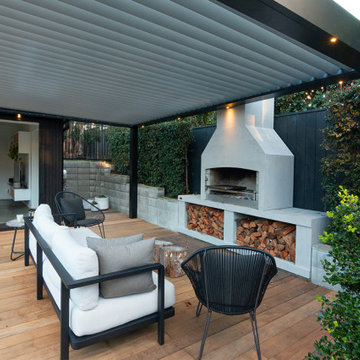
:ouvre roof with LED lights and wood fire linked to the house for indoor outdoor flow
Foto på en mellanstor terrass på baksidan av huset, med en eldstad och en pergola
Foto på en mellanstor terrass på baksidan av huset, med en eldstad och en pergola
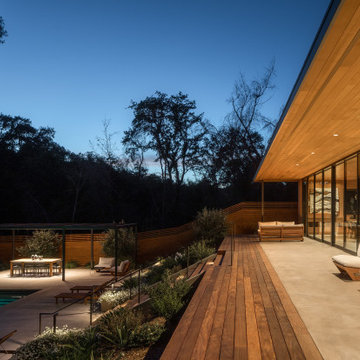
Idéer för att renovera en mellanstor retro uteplats på baksidan av huset, med en eldstad, betongplatta och takförlängning
2 762 foton på mellanstort utomhusdesign, med en eldstad
9






