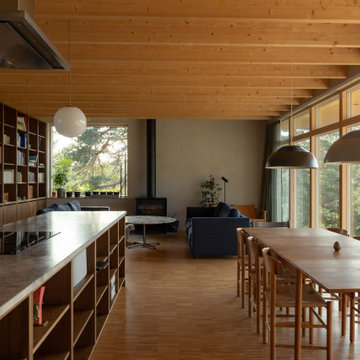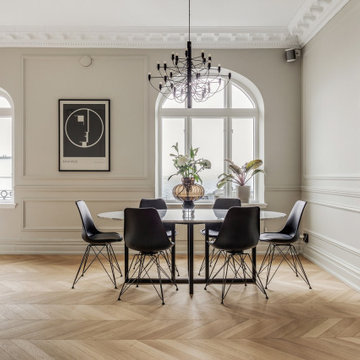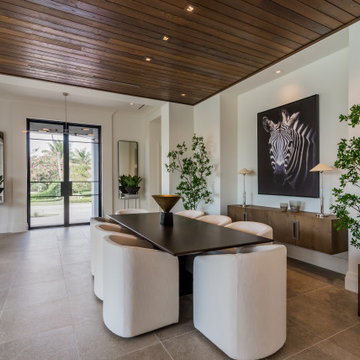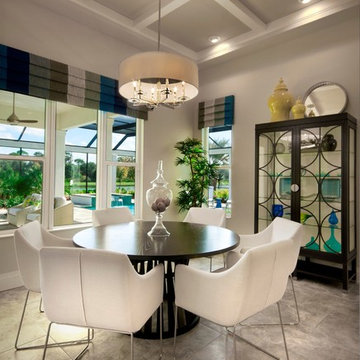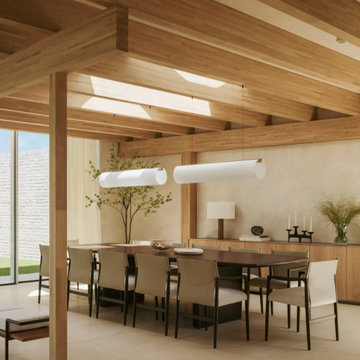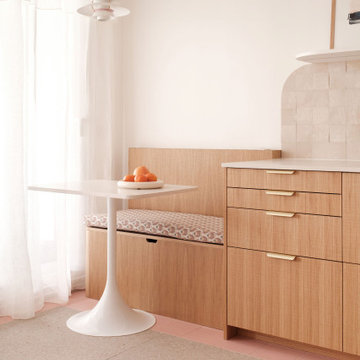71 701 foton på modern brun matplats
Sortera efter:
Budget
Sortera efter:Populärt i dag
1 - 20 av 71 701 foton
Artikel 1 av 3
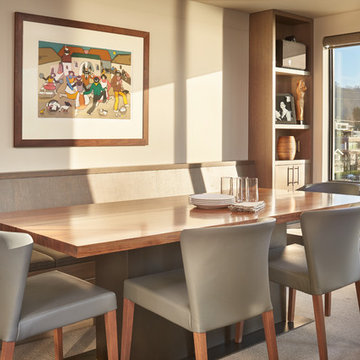
Inspiration för små moderna separata matplatser, med beige väggar, heltäckningsmatta och beiget golv

Idéer för att renovera en funkis matplats med öppen planlösning, med vita väggar, ljust trägolv och beiget golv

Nate Fischer Interior Design
Inspiration för stora moderna separata matplatser, med svarta väggar, mörkt trägolv och brunt golv
Inspiration för stora moderna separata matplatser, med svarta väggar, mörkt trägolv och brunt golv

Interior view of dining room with custom designed screen wall that provides privacy from front entry while showcasing the Owner's collection of travel artifacts. Photo: Ebony Ellis

Foto på en funkis matplats med öppen planlösning, med bruna väggar, mellanmörkt trägolv och brunt golv

Idéer för att renovera en mellanstor funkis matplats med öppen planlösning, med vita väggar, mellanmörkt trägolv och brunt golv

Photos © Hélène Hilaire
Inredning av ett modernt litet kök med matplats, med vita väggar och ljust trägolv
Inredning av ett modernt litet kök med matplats, med vita väggar och ljust trägolv
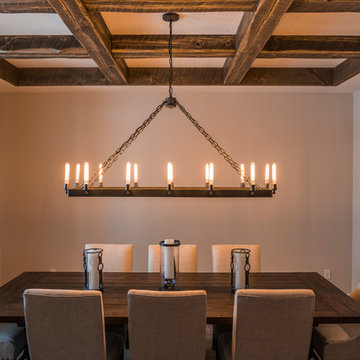
Our solid beams, and 2" material were used to create this coffered ceiling.
Inspiration för en liten funkis separat matplats
Inspiration för en liten funkis separat matplats
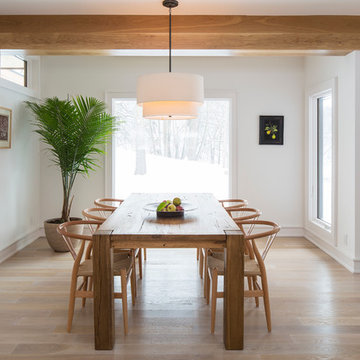
Troy Thies
Inredning av en modern matplats, med vita väggar och ljust trägolv
Inredning av en modern matplats, med vita väggar och ljust trägolv
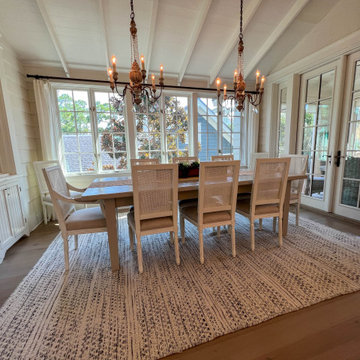
Welcome to our exquisite project featuring a luxurious dining room in a modern house. Adorned with elegant Dutch chandeliers, sleek chairs, and a stunning table atop a plush carpet, this space embodies sophistication and comfort. Flat cabinets provide ample storage while allowing the room's sleek aesthetic to shine. Natural light streams through expansive glass windows and doors, reflecting off polished wooden tiles, creating an inviting ambiance. Located in the vibrant communities of Clearwater, Florida, and Tampa, our remodeling and interior design ideas are tailored to the unique charm of the 33756 area. Trust our expert general contracting team to bring your custom home vision to life, whether through renovations, home additions, or personalized decor touches. Welcome to a world where luxury meets functionality, where every detail is meticulously crafted to exceed your expectations.
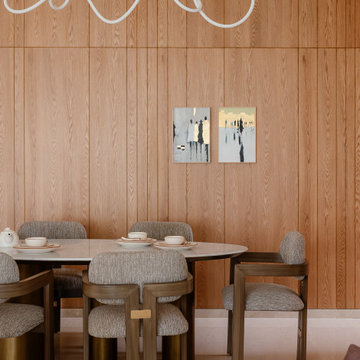
More than just a dining space, the amalgamation of contemporarily designed Lagos Dining table by Baxtar, paired seamlessly with the iconic Pigreco chairs by Tobia Scarpa – rise from the ground as an artful bold statement! The elegantly suspended flexible luminous rope chandelier serves as a prominent focal point to define the space.
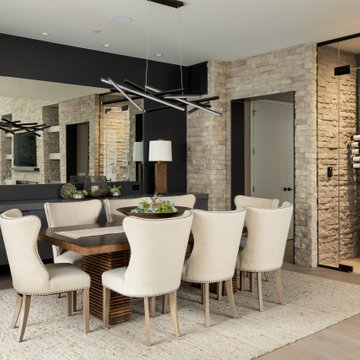
Idéer för funkis matplatser, med svarta väggar, ljust trägolv och beiget golv

A visual artist and his fiancée’s house and studio were designed with various themes in mind, such as the physical context, client needs, security, and a limited budget.
Six options were analyzed during the schematic design stage to control the wind from the northeast, sunlight, light quality, cost, energy, and specific operating expenses. By using design performance tools and technologies such as Fluid Dynamics, Energy Consumption Analysis, Material Life Cycle Assessment, and Climate Analysis, sustainable strategies were identified. The building is self-sufficient and will provide the site with an aquifer recharge that does not currently exist.
The main masses are distributed around a courtyard, creating a moderately open construction towards the interior and closed to the outside. The courtyard contains a Huizache tree, surrounded by a water mirror that refreshes and forms a central part of the courtyard.
The house comprises three main volumes, each oriented at different angles to highlight different views for each area. The patio is the primary circulation stratagem, providing a refuge from the wind, a connection to the sky, and a night sky observatory. We aim to establish a deep relationship with the site by including the open space of the patio.
71 701 foton på modern brun matplats
1
