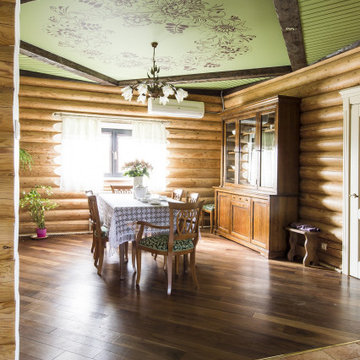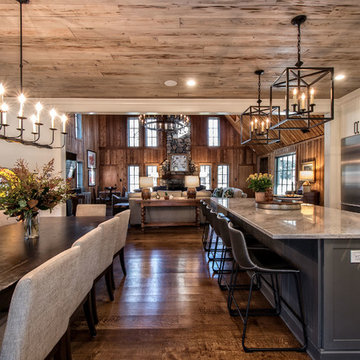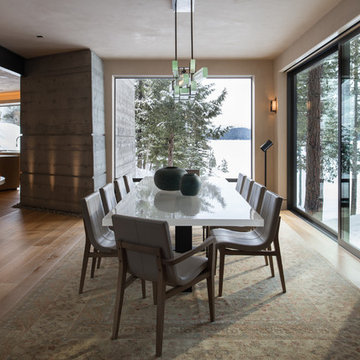8 389 foton på rustik brun matplats
Sortera efter:
Budget
Sortera efter:Populärt i dag
1 - 20 av 8 389 foton
Artikel 1 av 3

All Cedar Log Cabin the beautiful pines of AZ
Elmira Stove Works appliances
Photos by Mark Boisclair
Idéer för en stor rustik matplats med öppen planlösning, med skiffergolv, bruna väggar och grått golv
Idéer för en stor rustik matplats med öppen planlösning, med skiffergolv, bruna väggar och grått golv

Residential Project at Yellowstone Club
Inspiration för en stor rustik matplats, med beige väggar, ljust trägolv och brunt golv
Inspiration för en stor rustik matplats, med beige väggar, ljust trägolv och brunt golv

Dining rooms don't have to be overly formal and stuffy. We especially love the custom credenza and the Sarus Mobile
©David Lauer Photography
Idéer för mellanstora rustika kök med matplatser, med vita väggar, mellanmörkt trägolv, en standard öppen spis och en spiselkrans i betong
Idéer för mellanstora rustika kök med matplatser, med vita väggar, mellanmörkt trägolv, en standard öppen spis och en spiselkrans i betong

Paul Dyer Photo
Bild på en rustik matplats med öppen planlösning, med bambugolv och brunt golv
Bild på en rustik matplats med öppen planlösning, med bambugolv och brunt golv

Photography - LongViews Studios
Bild på ett mycket stort rustikt kök med matplats, med bruna väggar, brunt golv och mörkt trägolv
Bild på ett mycket stort rustikt kök med matplats, med bruna väggar, brunt golv och mörkt trägolv
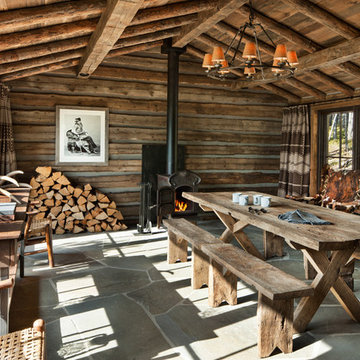
David Marlow
Rustik inredning av en matplats, med bruna väggar, en öppen vedspis och grått golv
Rustik inredning av en matplats, med bruna väggar, en öppen vedspis och grått golv
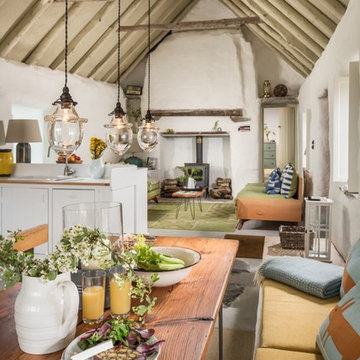
Unique Home Stays
Idéer för en rustik matplats med öppen planlösning, med vita väggar, en öppen vedspis och grått golv
Idéer för en rustik matplats med öppen planlösning, med vita väggar, en öppen vedspis och grått golv

Martha O'Hara Interiors, Interior Design & Photo Styling | Troy Thies, Photography | Artwork, Joeseph Theroux |
Please Note: All “related,” “similar,” and “sponsored” products tagged or listed by Houzz are not actual products pictured. They have not been approved by Martha O’Hara Interiors nor any of the professionals credited. For information about our work, please contact design@oharainteriors.com.
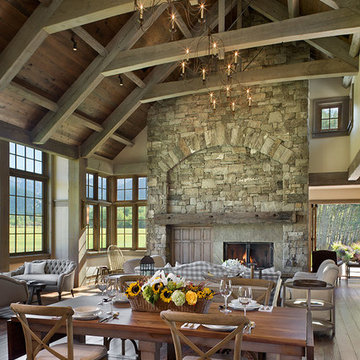
Roger Wade Photography
Idéer för att renovera ett rustikt kök med matplats, med mellanmörkt trägolv, en standard öppen spis och en spiselkrans i sten
Idéer för att renovera ett rustikt kök med matplats, med mellanmörkt trägolv, en standard öppen spis och en spiselkrans i sten
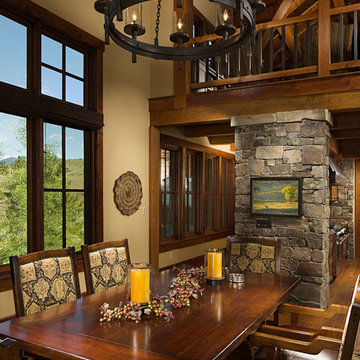
Bild på ett stort rustikt kök med matplats, med beige väggar och mellanmörkt trägolv
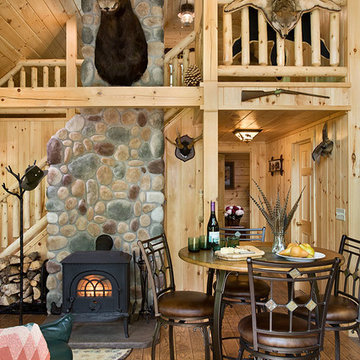
Modified from the Swiftwater model this plan is distinguished by its large windowed shed dormer creating more space available to the loft.
http://www.coventryloghomes.com/ourDesigns/tradesmanSeries/Ascutney/model.html
Photo Credit: Roger Wade
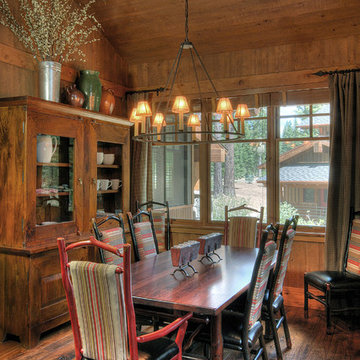
High country mountain home defines the interiors of this handsome residence coupled with the whimsy of an enchanted forest.
Bild på en rustik matplats, med mörkt trägolv
Bild på en rustik matplats, med mörkt trägolv

New Construction-
The big challenge of this kitchen was the lack of wall cabinet space due to the large number of windows, and the client’s desire to have furniture in the kitchen . The view over a private lake is worth the trade, but finding a place to put dishes and glasses became problematic. The house was designed by Architect, Jack Jenkins and he allowed for a walk in pantry around the corner that accommodates smaller countertop appliances, food and a second refrigerator. Back at the Kitchen, Dishes & glasses were placed in drawers that were customized to accommodate taller tumblers. Base cabinets included rollout drawers to maximize the storage. The bookcase acts as a mini-drop off for keys on the way out the door. A second oven was placed on the island, so the microwave could be placed higher than countertop level on one of the only walls in the kitchen. Wall space was exclusively dedicated to appliances. The furniture pcs in the kitchen was selected and designed into the plan with dish storage in mind, but feels spontaneous in this casual and warm space.
Homeowners have grown children, who are often home. Their extended family is very large family. Father’s Day they had a small gathering of 24 people, so the kitchen was the heart of activity. The house has a very restful feel and casually entertain often.Multiple work zones for multiple people. Plenty of space to lay out buffet style meals for large gatherings.Sconces at window, slat board walls, brick tile backsplash,
Bathroom Vanity, Mudroom, & Kitchen Space designed by Tara Hutchens CKB, CBD (Designer at Splash Kitchens & Baths) Finishes and Styling by Cathy Winslow (owner of Splash Kitchens & Baths) Photos by Tom Harper.

?: Lauren Keller | Luxury Real Estate Services, LLC
Reclaimed Wood Flooring - Sovereign Plank Wood Flooring - https://www.woodco.com/products/sovereign-plank/
Reclaimed Hand Hewn Beams - https://www.woodco.com/products/reclaimed-hand-hewn-beams/
Reclaimed Oak Patina Faced Floors, Skip Planed, Original Saw Marks. Wide Plank Reclaimed Oak Floors, Random Width Reclaimed Flooring.
Reclaimed Beams in Ceiling - Hand Hewn Reclaimed Beams.
Barnwood Paneling & Ceiling - Wheaton Wallboard
Reclaimed Beam Mantel
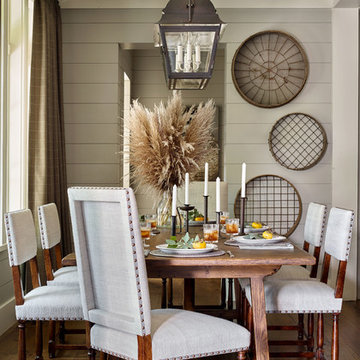
Emily Followill
Foto på en rustik matplats, med grå väggar, mörkt trägolv och brunt golv
Foto på en rustik matplats, med grå väggar, mörkt trägolv och brunt golv

A modern mountain renovation of an inherited mountain home in North Carolina. We brought the 1990's home in the the 21st century with a redesign of living spaces, changing out dated windows for stacking doors, with an industrial vibe. The new design breaths and compliments the beautiful vistas outside, enhancing, not blocking.
8 389 foton på rustik brun matplats
1
