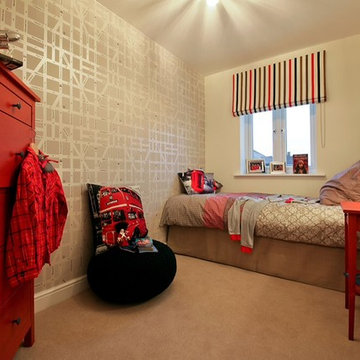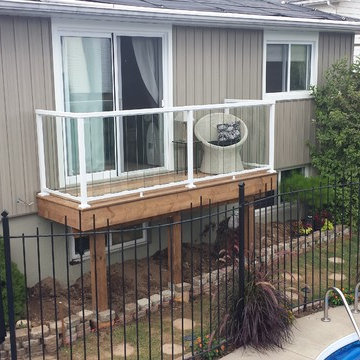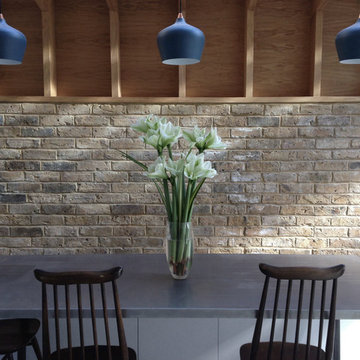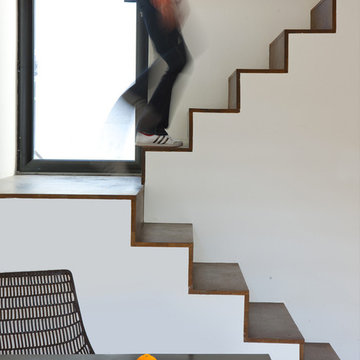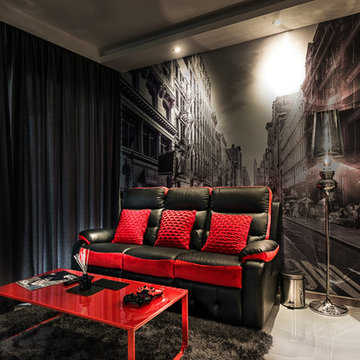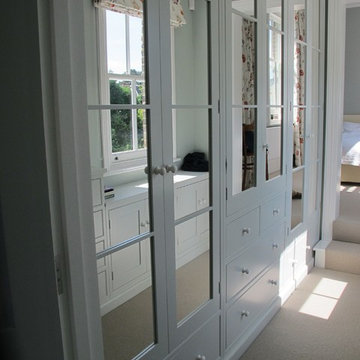73 914 foton på modern design och inredning
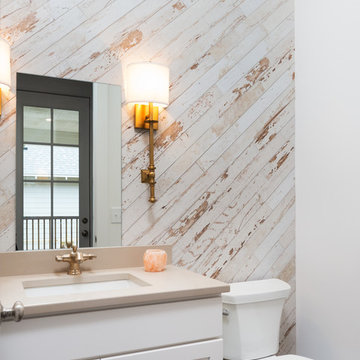
Photographed by Tommy Daspit
Inredning av ett modernt mellanstort badrum med dusch, med luckor med infälld panel, vita skåp, vita väggar, en toalettstol med separat cisternkåpa, ett undermonterad handfat och bänkskiva i akrylsten
Inredning av ett modernt mellanstort badrum med dusch, med luckor med infälld panel, vita skåp, vita väggar, en toalettstol med separat cisternkåpa, ett undermonterad handfat och bänkskiva i akrylsten

Idéer för att renovera ett mellanstort funkis kök, med en undermonterad diskho, släta luckor, grå skåp, bänkskiva i kvarts, vitt stänkskydd, stänkskydd i glaskakel, rostfria vitvaror, vinylgolv och en köksö

With the request of pastel colours which is evident on the floor tiles, copper fittings and hexagonal tiles, this gorgeous bathroom has been updated into a stylish, contemporary space. A solid surface bath and basin gives a modern feel and mirrored panelled cabinets provides confined storage which visually expands the space. A bespoke shower screen meets the ceiling, maintaining clean lines throughout.

This old tiny kitchen now boasts big space, ideal for a small family or a bigger gathering. It's main feature is the customized black metal frame that hangs from the ceiling providing support for two natural maple butcher block shevles, but also divides the two rooms. A downdraft vent compliments the functionality and aesthetic of this installation.
The kitchen counters encroach into the dining room, providing more under counter storage. The concept of a proportionately larger peninsula allows more working and entertaining surface. The weightiness of the counters was balanced by the wall of tall cabinets. These cabinets provide most of the kitchen storage and boast an appliance garage, deep pantry and a clever lemans system for the corner storage.
Design: Astro Design Centre, Ottawa Canada
Photos: Doublespace Photography
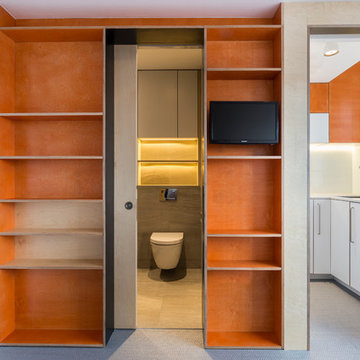
Chris Snook
Inspiration för små moderna garderober, med släta luckor, skåp i mellenmörkt trä och vinylgolv
Inspiration för små moderna garderober, med släta luckor, skåp i mellenmörkt trä och vinylgolv
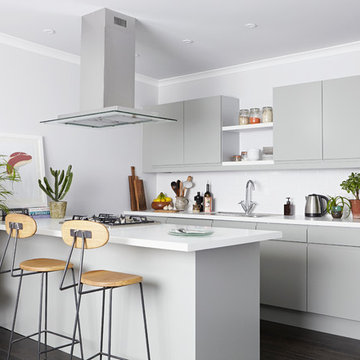
This light-filled open-plan kitchen is finished in calming light grey handleless cabinets and Duropal laminate worktop. This inexpensive design maximises the space, with a peninsula island providing additional countertop and dining space.
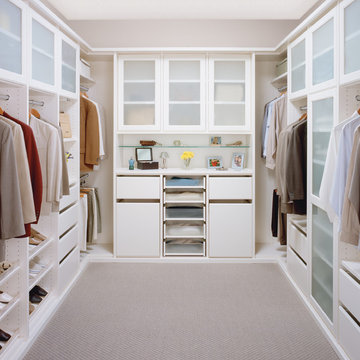
Walk in closet unit featuring opaque cabinets finishing for a modern look.
Inspiration för ett litet funkis walk-in-closet för könsneutrala, med vita skåp och heltäckningsmatta
Inspiration för ett litet funkis walk-in-closet för könsneutrala, med vita skåp och heltäckningsmatta
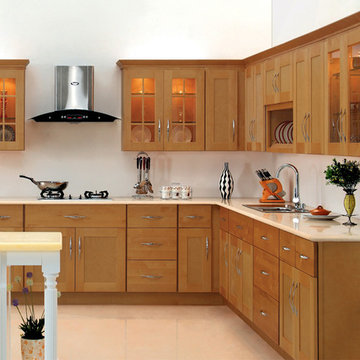
This kitchen features honey shaker kitchen cabinets with a white kitchen island.
Exempel på ett mellanstort modernt l-kök, med skåp i shakerstil, skåp i ljust trä, en nedsänkt diskho, bänkskiva i koppar, en köksö och vinylgolv
Exempel på ett mellanstort modernt l-kök, med skåp i shakerstil, skåp i ljust trä, en nedsänkt diskho, bänkskiva i koppar, en köksö och vinylgolv
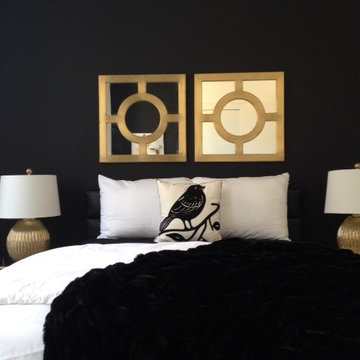
This black accent wall, accessorized and balanced with gold, creates a beautiful backdrop for a contemporary platform bed.
Bild på ett litet funkis gästrum, med svarta väggar och heltäckningsmatta
Bild på ett litet funkis gästrum, med svarta väggar och heltäckningsmatta
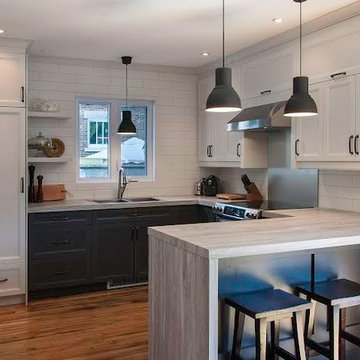
Idéer för ett litet modernt kök, med grå skåp, laminatbänkskiva, vitt stänkskydd och stänkskydd i keramik
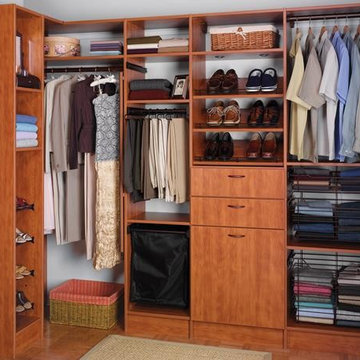
Custom Walk-In Closet shown in a Mahogany finish. This simple and efficient design provides maximum storage for a medium to small space. Integrated hanging areas provide long hang areas for dresses and coats as well as two short hang areas for shirts and pants. Modern metal storage baskets and shoe racks as well as two built in hamper systems (Seen at center lower drawer and lower left of drawers) add to the efficiency of this design. Finishing touches include bronze accent hardware and lower toe kicks.
Call Today to schedule your free in home consultation, and be sure to ask about our monthly promotions.
Tailored Living® & Premier Garage® Grand Strand / Mount Pleasant
OFFICE: 843-957-3309
EMAIL: jsnash@tailoredliving.com
WEB: tailoredliving.com/myrtlebeach

The original layout on the ground floor of this beautiful semi detached property included a small well aged kitchen connected to the dinning area by a 70’s brick bar!
Since the kitchen is 'the heart of every home' and 'everyone always ends up in the kitchen at a party' our brief was to create an open plan space respecting the buildings original internal features and highlighting the large sash windows that over look the garden.
Jake Fitzjones Photography Ltd
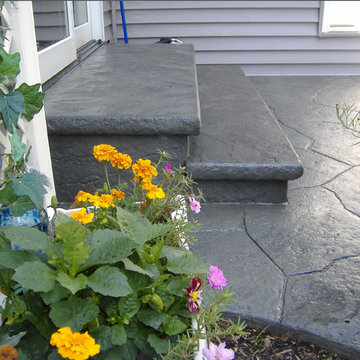
Inspiration för en liten funkis veranda på baksidan av huset, med marksten i betong
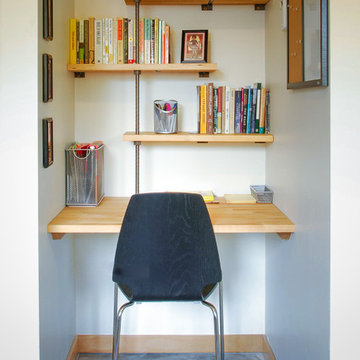
photo by Michael Haywood
Inspiration för ett litet funkis arbetsrum, med vita väggar, betonggolv och ett inbyggt skrivbord
Inspiration för ett litet funkis arbetsrum, med vita väggar, betonggolv och ett inbyggt skrivbord
73 914 foton på modern design och inredning
6



















