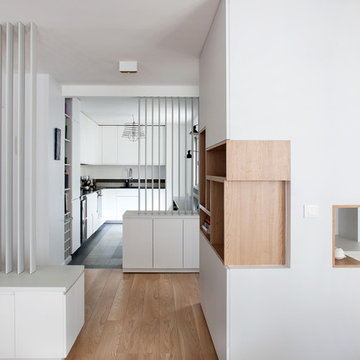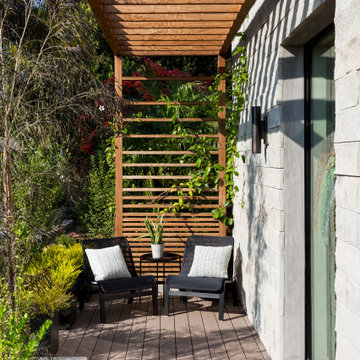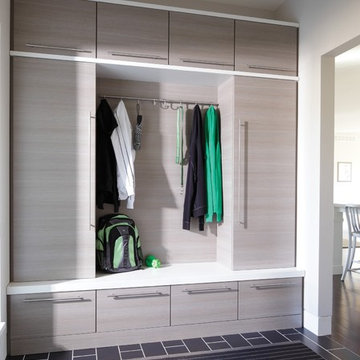597 528 foton på modern design och inredning

Custom european style cabinets, hidden kitchen concept, procelain walls, white on white modern kitchen
Modern inredning av ett stort vit vitt kök och matrum, med en undermonterad diskho, släta luckor, vita skåp, bänkskiva i koppar, vitt stänkskydd, stänkskydd i sten, svarta vitvaror och en köksö
Modern inredning av ett stort vit vitt kök och matrum, med en undermonterad diskho, släta luckor, vita skåp, bänkskiva i koppar, vitt stänkskydd, stänkskydd i sten, svarta vitvaror och en köksö

Our San Francisco studio designed this beautiful four-story home for a young newlywed couple to create a warm, welcoming haven for entertaining family and friends. In the living spaces, we chose a beautiful neutral palette with light beige and added comfortable furnishings in soft materials. The kitchen is designed to look elegant and functional, and the breakfast nook with beautiful rust-toned chairs adds a pop of fun, breaking the neutrality of the space. In the game room, we added a gorgeous fireplace which creates a stunning focal point, and the elegant furniture provides a classy appeal. On the second floor, we went with elegant, sophisticated decor for the couple's bedroom and a charming, playful vibe in the baby's room. The third floor has a sky lounge and wine bar, where hospitality-grade, stylish furniture provides the perfect ambiance to host a fun party night with friends. In the basement, we designed a stunning wine cellar with glass walls and concealed lights which create a beautiful aura in the space. The outdoor garden got a putting green making it a fun space to share with friends.
---
Project designed by ballonSTUDIO. They discreetly tend to the interior design needs of their high-net-worth individuals in the greater Bay Area and to their second home locations.
For more about ballonSTUDIO, see here: https://www.ballonstudio.com/

Photo Credit: Pawel Dmytrow
Idéer för ett litet modernt vit linjärt kök med öppen planlösning, med en undermonterad diskho, släta luckor, bänkskiva i kvarts, integrerade vitvaror, ljust trägolv och en köksö
Idéer för ett litet modernt vit linjärt kök med öppen planlösning, med en undermonterad diskho, släta luckor, bänkskiva i kvarts, integrerade vitvaror, ljust trägolv och en köksö

Michelle Ruber
Foto på ett avskilt, litet funkis kök, med en undermonterad diskho, skåp i shakerstil, skåp i ljust trä, bänkskiva i betong, vitt stänkskydd, stänkskydd i keramik, rostfria vitvaror och linoleumgolv
Foto på ett avskilt, litet funkis kök, med en undermonterad diskho, skåp i shakerstil, skåp i ljust trä, bänkskiva i betong, vitt stänkskydd, stänkskydd i keramik, rostfria vitvaror och linoleumgolv

A new ensuite created in what was the old box bedroom
Idéer för att renovera ett litet funkis en-suite badrum, med vita skåp, en öppen dusch, gul kakel, keramikplattor, ett piedestal handfat, svart golv och med dusch som är öppen
Idéer för att renovera ett litet funkis en-suite badrum, med vita skåp, en öppen dusch, gul kakel, keramikplattor, ett piedestal handfat, svart golv och med dusch som är öppen

M. et Mme B. ont fait l’acquisition d’un appartement neuf (résidence secondaire) dans le centre-ville de Nantes. Ils ont fait appel à notre agence afin de rendre ce lieu plus accueillant et fonctionnel.
M. et Mme B. ont souhaité donner à leur nouveau lieu de vie une ambiance sobre, chic et intemporelle.
Le défi majeur pour notre équipe a été de s’adapter à la structure actuelle et par conséquent, redéfinir les espaces par de l’agencement sur-mesure et rendre l’ensemble chaleureux.
Notre proposition
En prenant en considération le cahier des charges de nos clients, nous avons dessiné un projet chaleureux et élégant marqué par l’ensemble de nos agencements sur-mesure.
- L’ambiance chic et sobre a été apportée par le bois et la couleur grise.
- Un meuble de rangement et des patères pouvant accueillir sacs, chaussures et manteaux ainsi qu’une assise permet de rendre l’entrée plus fonctionnelle.
- La mise en œuvre d’un claustra en chêne massif qui permet de délimiter la cuisine de la salle à manger tout en conservant la luminosité.
- L’espace TV est marqué par un bel et grand agencement sur-mesure alternant des placards et des niches, permettant de créer une belle harmonie entre le vide et le plein.
- La tête de lit ainsi que les tables de chevet ont été imaginés pour apporter de l’élégance et de la fonctionnalité dans un seul et même agencement.
Le Résultat
La confiance de M. et Mme B. nous a permis de mettre en œuvre un projet visant à améliorer leur intérieur et leur qualité de vie.
Plus fonctionnel par les divers rangements et plus chaleureux grâce aux couleurs et matériaux, ce nouvel appartement répond entièrement aux envies et au mode de vie de M. et Mme B.

Idéer för att renovera en mellanstor funkis hall, med vita väggar och mellanmörkt trägolv

Matte black DOCA kitchen cabinets with black Dekton counters and backsplash.
Inspiration för ett stort funkis svart svart kök, med en undermonterad diskho, släta luckor, svarta skåp, svart stänkskydd, svarta vitvaror, ljust trägolv och en köksö
Inspiration för ett stort funkis svart svart kök, med en undermonterad diskho, släta luckor, svarta skåp, svart stänkskydd, svarta vitvaror, ljust trägolv och en köksö

This 4,500 sq ft basement in Long Island is high on luxe, style, and fun. It has a full gym, golf simulator, arcade room, home theater, bar, full bath, storage, and an entry mud area. The palette is tight with a wood tile pattern to define areas and keep the space integrated. We used an open floor plan but still kept each space defined. The golf simulator ceiling is deep blue to simulate the night sky. It works with the room/doors that are integrated into the paneling — on shiplap and blue. We also added lights on the shuffleboard and integrated inset gym mirrors into the shiplap. We integrated ductwork and HVAC into the columns and ceiling, a brass foot rail at the bar, and pop-up chargers and a USB in the theater and the bar. The center arm of the theater seats can be raised for cuddling. LED lights have been added to the stone at the threshold of the arcade, and the games in the arcade are turned on with a light switch.
---
Project designed by Long Island interior design studio Annette Jaffe Interiors. They serve Long Island including the Hamptons, as well as NYC, the tri-state area, and Boca Raton, FL.
For more about Annette Jaffe Interiors, click here:
https://annettejaffeinteriors.com/
To learn more about this project, click here:
https://annettejaffeinteriors.com/basement-entertainment-renovation-long-island/

Inspiration för mellanstora moderna vitt l-kök, med en integrerad diskho, skåp i shakerstil, grå skåp, bänkskiva i kvarts, vitt stänkskydd, rostfria vitvaror, ljust trägolv, en köksö och brunt golv

Modern bathroom remodel.
Foto på ett mellanstort funkis vit en-suite badrum, med skåp i mellenmörkt trä, en kantlös dusch, en toalettstol med separat cisternkåpa, grå kakel, porslinskakel, grå väggar, klinkergolv i porslin, ett undermonterad handfat, bänkskiva i kvarts, grått golv, med dusch som är öppen och släta luckor
Foto på ett mellanstort funkis vit en-suite badrum, med skåp i mellenmörkt trä, en kantlös dusch, en toalettstol med separat cisternkåpa, grå kakel, porslinskakel, grå väggar, klinkergolv i porslin, ett undermonterad handfat, bänkskiva i kvarts, grått golv, med dusch som är öppen och släta luckor

We converted an underused back yard into a modern outdoor living space. The decking is ipe hardwood, the fence is stained cedar, and a stained concrete fountain adds privacy and atmosphere at the dining area. Photos copyright Laurie Black Photography.

Inredning av ett modernt mellanstort vit vitt kök, med en undermonterad diskho, skåp i shakerstil, vita skåp, bänkskiva i kvartsit, vitt stänkskydd, stänkskydd i keramik, rostfria vitvaror, ljust trägolv, en köksö och brunt golv

Master bathroom gets major modern update. Built in vanity with natural wood stained panels, quartz countertop and undermount sink. New walk in tile shower with large format tile, hex tile floor, shower bench, multiple niches for storage, and dual shower head. New tile flooring and lighting throughout. Small second vanity sink.

Inspiration för mellanstora moderna vitt en-suite badrum, med släta luckor, grå skåp, ett fristående badkar, en hörndusch, en toalettstol med separat cisternkåpa, vit kakel, marmorkakel, grå väggar, klinkergolv i porslin, ett undermonterad handfat, bänkskiva i kvarts, grått golv och dusch med gångjärnsdörr

Complete ADU Build; Framing, drywall, insulation, carpentry and all required electrical and plumbing needs per the ADU build. Installation of all tile; Kitchen flooring and backsplash. Installation of hardwood flooring and base molding. Installation of all Kitchen cabinets as well as a fresh paint to finish.

Butler's Pantry
Idéer för att renovera en mellanstor funkis vita parallell vitt hemmabar, med skåp i shakerstil, svarta skåp, vitt stänkskydd och ljust trägolv
Idéer för att renovera en mellanstor funkis vita parallell vitt hemmabar, med skåp i shakerstil, svarta skåp, vitt stänkskydd och ljust trägolv
597 528 foton på modern design och inredning
8





















