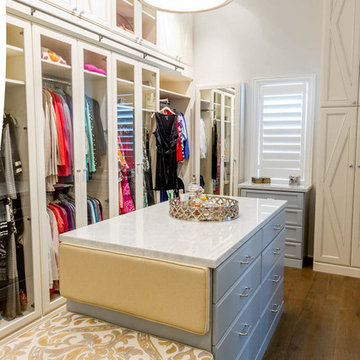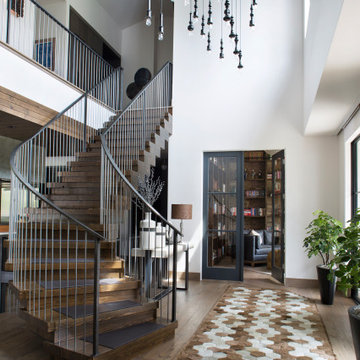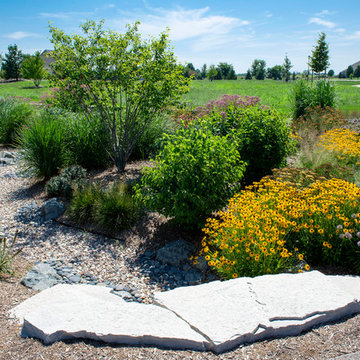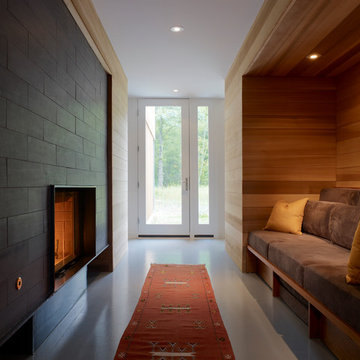611 017 foton på modern design och inredning

This spacious, multi-level backyard in San Luis Obispo, CA, once completely underutilized and overtaken by weeds, was converted into the ultimate outdoor entertainment space with a custom pool and spa as the centerpiece. A cabana with a built-in storage bench, outdoor TV and wet bar provide a protected place to chill during hot pool days, and a screened outdoor shower nearby is perfect for rinsing off after a dip. A hammock attached to the master deck and the adjacent pool deck are ideal for relaxing and soaking up some rays. The stone veneer-faced water feature wall acts as a backdrop for the pool area, and transitions into a retaining wall dividing the upper and lower levels. An outdoor sectional surrounds a gas fire bowl to create a cozy spot to entertain in the evenings, with string lights overhead for ambiance. A Belgard paver patio connects the lounge area to the outdoor kitchen with a Bull gas grill and cabinetry, polished concrete counter tops, and a wood bar top with seating. The outdoor kitchen is tucked in next to the main deck, one of the only existing elements that remain from the previous space, which now functions as an outdoor dining area overlooking the entire yard. Finishing touches included low-voltage LED landscape lighting, pea gravel mulch, and lush planting areas and outdoor decor.

Foto på ett stort funkis walk-in-closet för könsneutrala, med släta luckor, skåp i ljust trä, ljust trägolv och brunt golv

Glass Enclosed Conservatory
Inredning av ett modernt stort uterum, med glastak och grått golv
Inredning av ett modernt stort uterum, med glastak och grått golv

Bernard Andre
Exempel på ett stort modernt en-suite badrum, med ett undermonterat badkar, en hörndusch, beige kakel, flerfärgad kakel, grå väggar, dusch med gångjärnsdörr, mosaik, klinkergolv i porslin och grått golv
Exempel på ett stort modernt en-suite badrum, med ett undermonterat badkar, en hörndusch, beige kakel, flerfärgad kakel, grå väggar, dusch med gångjärnsdörr, mosaik, klinkergolv i porslin och grått golv

Matt Steeves Photography
All appliances are Miele high tech. appliances.
Idéer för ett stort modernt kök, med en undermonterad diskho, luckor med infälld panel, grå skåp, granitbänkskiva, beige stänkskydd, stänkskydd i keramik, rostfria vitvaror, ljust trägolv, en köksö och brunt golv
Idéer för ett stort modernt kök, med en undermonterad diskho, luckor med infälld panel, grå skåp, granitbänkskiva, beige stänkskydd, stänkskydd i keramik, rostfria vitvaror, ljust trägolv, en köksö och brunt golv

Idéer för stora funkis en-suite badrum, med en kantlös dusch, grå kakel, grå väggar, grått golv och dusch med gångjärnsdörr

GE appliances answer real-life needs. Define trends. Simplify routines. And upgrade the look and feel of the living space. Through ingenuity and innovation, next generation features are solving real-life needs. With a forward-thinking tradition that spans over 100 years, today’s GE appliances sync perfectly with the modern lifestyle.

Christopher Davison, AIA
Bild på ett stort funkis parallellt grovkök, med en allbänk, skåp i shakerstil, vita skåp, bänkskiva i kvarts, en tvättmaskin och torktumlare bredvid varandra och bruna väggar
Bild på ett stort funkis parallellt grovkök, med en allbänk, skåp i shakerstil, vita skåp, bänkskiva i kvarts, en tvättmaskin och torktumlare bredvid varandra och bruna väggar

Exquisitely designed by Closet Factory Houston, this custom walk-in closet features hand-crafted, maple diamond doors that are painted in antique white and glazed in a light grey to accentuate the diamond feature. The island boasts Carrera marble tops and velvet jewelry drawer inserts.

New to the area, this client wanted to modernize and clean up this older 1980's home on one floor covering 3500 sq ft. on the golf course. Clean lines and a neutral material palette blends the home into the landscape, while careful craftsmanship gives the home a clean and contemporary appearance.
We first met the client when we were asked to re-design the client future kitchen. The layout was not making any progress with the architect, so they asked us to step and give them a hand. The outcome is wonderful, full and expanse kitchen. The kitchen lead to assisting the client throughout the entire home.
We were also challenged to meet the clients desired design details but also to meet a certain budget number.
Glad your enjoying the project.
The light fixture over the island is Asteria LED Pendant Lightby Soren Ravn Christensen from UMAGE
The windows are from Pella

Opening the second floor allows for a full 2-story entrance, that includes a grand central staircase of heavy stacked timber with leather tread inlays greets visitors at the front entry.
Emily Minton Refield Photography

A dry creek bed snakes through the planted area and is functional - taking rainwater from the front yard and funneling it under the driveway.
Renn Kuhnen Photography

Inspiration för stora moderna uteplatser på baksidan av huset, med utekök, kakelplattor och takförlängning

Builder: Mike Schaap Builders
Photographer: Ashley Avila Photography
Both chic and sleek, this streamlined Art Modern-influenced home is the equivalent of a work of contemporary sculpture and includes many of the features of this cutting-edge style, including a smooth wall surface, horizontal lines, a flat roof and an enduring asymmetrical appeal. Updated amenities include large windows on both stories with expansive views that make it perfect for lakefront lots, with stone accents, floor plan and overall design that are anything but traditional.
Inside, the floor plan is spacious and airy. The 2,200-square foot first level features an open plan kitchen and dining area, a large living room with two story windows, a convenient laundry room and powder room and an inviting screened in porch that measures almost 400 square feet perfect for reading or relaxing. The three-car garage is also oversized, with almost 1,000 square feet of storage space. The other levels are equally roomy, with almost 2,000 square feet of living space in the lower level, where a family room with 10-foot ceilings, guest bedroom and bath, game room with shuffleboard and billiards are perfect for entertaining. Upstairs, the second level has more than 2,100 square feet and includes a large master bedroom suite complete with a spa-like bath with double vanity, a playroom and two additional family bedrooms with baths.

To create a luxurious showering experience and as though you were being bathed by rain from the clouds high above, a large 16 inch rain shower was set up inside the skylight well.
Photography by Paul Linnebach

Sink cabinet drawers offer a convenient option for storage.
Olson Photographic, LLC
Idéer för ett stort modernt kök och matrum, med en undermonterad diskho, skåp i shakerstil, vita skåp, marmorbänkskiva, vitt stänkskydd, rostfria vitvaror, mörkt trägolv, stänkskydd i marmor och en halv köksö
Idéer för ett stort modernt kök och matrum, med en undermonterad diskho, skåp i shakerstil, vita skåp, marmorbänkskiva, vitt stänkskydd, rostfria vitvaror, mörkt trägolv, stänkskydd i marmor och en halv köksö

To anchor a modern house, designed by Frederick Fisher & Partners, Campion Walker brought in a mature oak grove that at first frames the home and then invites the visitor to explore the grounds including an intimate culinary garden and stone fruit orchard.
The neglected hillside on the back of the property once overgrown with ivy was transformed into a California native oak woodland, with under-planting of ceanothus and manzanitas.
We used recycled water to create a dramatic water feature cut directly into the limestone entranceway framed by a cacti and succulent garden.

The great room plan features walls of glass to enjoy the mountain views beyond from the living, dining or kitchen spaces. The cabinetry is a combination of white paint and stained oak, while natural fir beams add warmth at the ceiling. Hubbardton forge pendant lights a warm glow over the custom furnishings.

Idéer för att renovera en stor funkis separat matplats, med vita väggar, ljust trägolv och beiget golv
611 017 foton på modern design och inredning
3



















