5 409 foton på modern design och inredning

The Kiguchi family moved into their Austin, Texas home in 1994. Built in the 1980’s as part of a neighborhood development, they happily raised their family here but longed for something more contemporary. Once they became empty nesters, they decided it was time for a major remodel. After spending many years visiting Austin AIA Home Tours that highlight contemporary residential architecture, they had a lot of ideas and in 2013 were ready to interview architects and get their renovation underway.
The project turned into a major remodel due to an unstable foundation. Architects Ben Arbib and Ed Hughey, of Arbib Hughey Design were hired to solve the structural issue and look for inspiration in the bones of the house, which sat on top of a hillside and was surrounded by great views.
Unfortunately, with the old floor plan, the beautiful views were hidden by small windows that were poorly placed. In order to bring more natural light into the house the window sizes and configurations had to be addressed, all while keeping in mind the homeowners desire for a modern look and feel.
To achieve a more contemporary and sophisticated front of house, a new entry was designed that included removing a two-story bay window and porch. The entrance of the home also became more integrated with the landscape creating a template for new foliage to be planted. Older exterior materials were updated to incorporate a more muted palette of colors with a metal roof, dark grey siding in the back and white stucco in the front. Deep eaves were added over many of the new large windows for clean lines and sun protection.
“Inside it was about opening up the floor plan, expanding the views throughout the house, and updating the material palette to get a modern look that was also warm and inviting,” said Ben from Arbib Hughey Design. “Prior to the remodel, the house had the typical separation of rooms. We removed the walls between them and changed all of the windows to Milgard Thermally Improved Aluminum to connect the inside with the outside. No matter where you are you get nice views and natural light.”
The architects wanted to create some drama, which they accomplished with the window placement and opening up the interior floor plan to an open concept approach. Cabinetry was used to help delineate intimate spaces. To add warmth to an all-white living room, white-washed oak wood floors were installed and pine planks were used around the fireplace. The large windows served as artwork bringing the color of nature into the space.
An octagon shaped, elevated dining room, (named “the turret”), had a big impact on the design of the house. They architects rounded the corners and added larger window openings overlooking a new sunken garden. The great room was also softened by rounding out the corners and that circular theme continued throughout the house, being picked up in skylight wells and kitchen cabinetry. A staircase leading to a catwalk was added and the result was a two-story window wall that flooded the home with natural light.
When asked why Milgard® Thermally Improved Aluminum windows were selected, the architectural team listed many reasons:
1) Aesthetics: “We liked the slim profiles and narrow sightlines. The window frames never get in the way of the view and that was important to us. They also have a very contemporary look that went well with our design.”
2) Options: “We liked that we could get large sliding doors that matched the windows, giving us a very cohesive look and feel throughout the project.”
3) Cost Effective: “Milgard windows are affordable. You get a good product at a good price.”
4) Custom Sizes: “Milgard windows are customizable, which allowed us to get the right window for each location.”
Ready to take on your own traditional to modern home remodeling project? Arbib Hughey Design advises, “Work with a good architect. That means picking a team that is creative, communicative, listens well and is responsive. We think it’s important for an architect to listen to their clients and give them something they want, not something the architect thinks they should have. At the same time you want an architect who is willing and able to think outside the box and offer up design options that you may not have considered. Design is about a lot of back and forth, trying out ideas, getting feedback and trying again.”
The home was completely transformed into a unique, contemporary house perfectly integrated with its site. Internally the home has a natural flow for the occupants and externally it is integrated with the surroundings taking advantage of great natural light. As a side note, it was highly praised as part of the Austin AIA homes tour.
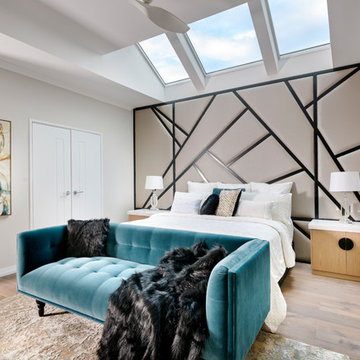
The Master Bedroom was made light and bright by installing motorised skylights above the bed. A Custom Headboard was designed, with custom made bedside tables. New Flooring was laid, bathrooms were kept as they were, with a new glass custom barn door installed. Walls: Dulux Grey Pebble Half. Ceiling: Dulux Ceiling White. Floors: Signature Oak Flooring. Custom Bedhead: The Upholstery Shop, Perth. Custom Bedside Tables: Peter Stewart Homes - Briggs Biscotti True Grain with Silestone Eternal Calacatta Gold Tops. Bedside Lamps: Makstar Wholesale. Couch: Roxby Lane Perth. Linen: Private Collection. Artwork: Demmer Galleries, Perth. Rug: Jenny Jones.
Photography: DMax Photography
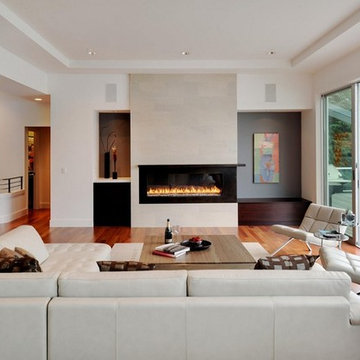
Furniture is a very #personal purchase. It is something we interact with everyday, everytime, everywhere. So give your eyes some treat with our #amazing designs of fitted wardrobes, fitted kitchens, fitted sliding wardrobes, loft conversions. Visit our website https://www.metrowardrobes.co.uk/
#Metrowardrobes #LondonFurniture #UK #SlidingDoorFittedWardrobes #BespokeFurniture
#SlidingDoorDesigns #FittedSlidingWardrobe

The existing kitchen was dated and did not offer sufficient and functional storage for a young family.
The colours and finishes specified created the contemporary / industrial feel the client was looking for and the earthy/ natural touches such as the timber shelves provide contrast and mirror the warmth of the flooring. Painting the back wall the same colour as the splash back and cabinetry, create a functional kitchen with a ‘wow’ factor.

Sheila Peña
Idéer för att renovera ett mellanstort funkis grå linjärt grått kök, med en undermonterad diskho, vita skåp, grått stänkskydd, rostfria vitvaror, grått golv och släta luckor
Idéer för att renovera ett mellanstort funkis grå linjärt grått kök, med en undermonterad diskho, vita skåp, grått stänkskydd, rostfria vitvaror, grått golv och släta luckor

Walton on Thames - Bespoke built garden room = 7. 5 mtrs x 4.5 mtrs garden room with open area and hidden storage.
Modern inredning av ett mellanstort fristående kontor, studio eller verkstad
Modern inredning av ett mellanstort fristående kontor, studio eller verkstad
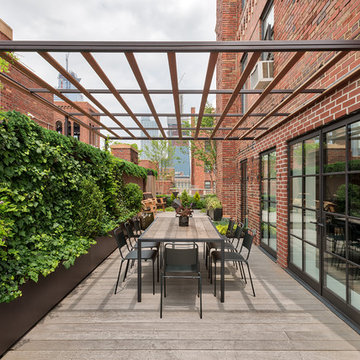
Rafael Leao Lighting Design
Jeffrey Kilmer Photography
Inspiration för en stor funkis uteplats, med markiser, en vertikal trädgård och trädäck
Inspiration för en stor funkis uteplats, med markiser, en vertikal trädgård och trädäck
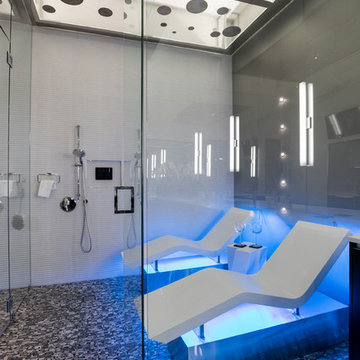
Photography by Christi Nielsen
Exempel på ett modernt badrum, med en dubbeldusch, grå kakel, vit kakel, mosaikgolv, grått golv och dusch med gångjärnsdörr
Exempel på ett modernt badrum, med en dubbeldusch, grå kakel, vit kakel, mosaikgolv, grått golv och dusch med gångjärnsdörr

Gabe Border
Idéer för att renovera ett funkis vardagsrum, med vita väggar, mellanmörkt trägolv, en bred öppen spis, en väggmonterad TV och grått golv
Idéer för att renovera ett funkis vardagsrum, med vita väggar, mellanmörkt trägolv, en bred öppen spis, en väggmonterad TV och grått golv

This steel and wood covered patio makes for a great outdoor living and dining area overlooking the pool There is also a pool cabana with a fireplace and a TV for lounging poolside.

Inspiration för ett litet funkis svart svart kök, med grå skåp, stänkskydd i trä, svarta vitvaror, brunt golv, en undermonterad diskho, släta luckor, granitbänkskiva, brunt stänkskydd, mellanmörkt trägolv och en köksö

Light filled combined living and dining area, overlooking the garden. Walls: Dulux Grey Pebble 100%. Floor Tiles: Milano Stone Limestone Mistral. Tiled feature on pillars and fireplace - Silvabella by D'Amelio Stone. Fireplace: Horizon 1100 GasFire. All internal selections as well as furniture and accessories by Moda Interiors.
Photographed by DMax Photography
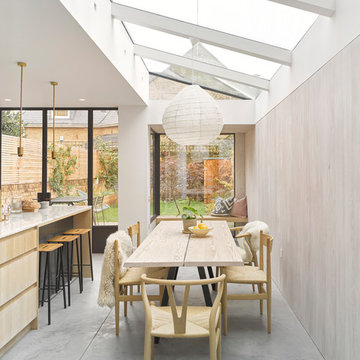
Mondrian steel patio doors were used on the rear of this property, the slim metal framing was used to maximise glass to this patio door, maintaining the industrial look while allowing maximum light to pass through. The minimal steel section finished in white supported the structural glass roof allowing light to ingress through the room.

Efecto Niepce
Idéer för att renovera ett funkis grå grått kök, med en undermonterad diskho, skåp i shakerstil, gröna skåp, marmorbänkskiva, grått stänkskydd, stänkskydd i marmor, rostfria vitvaror, ljust trägolv, en köksö och beiget golv
Idéer för att renovera ett funkis grå grått kök, med en undermonterad diskho, skåp i shakerstil, gröna skåp, marmorbänkskiva, grått stänkskydd, stänkskydd i marmor, rostfria vitvaror, ljust trägolv, en köksö och beiget golv

Photographer: Raul Garcia
Inredning av ett modernt vit vitt kök, med en undermonterad diskho, släta luckor, skåp i ljust trä, vitt stänkskydd, integrerade vitvaror, betonggolv, en köksö och grått golv
Inredning av ett modernt vit vitt kök, med en undermonterad diskho, släta luckor, skåp i ljust trä, vitt stänkskydd, integrerade vitvaror, betonggolv, en köksö och grått golv
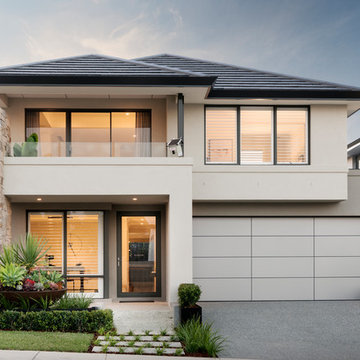
Dmax Photography
Inspiration för moderna beige hus, med två våningar, stuckatur och valmat tak
Inspiration för moderna beige hus, med två våningar, stuckatur och valmat tak

Inspiration för ett funkis svart svart kök, med en dubbel diskho, släta luckor, svarta skåp, svart stänkskydd, integrerade vitvaror, mellanmörkt trägolv, en köksö och brunt golv
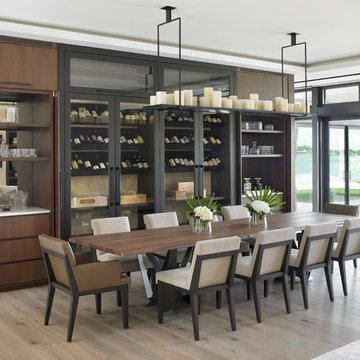
The dining room features a custom oak and bronze wine cellar built by CG Quality Millwork and designed by Dunagan Diverio Design Group. The wine cellar features custom dual zone temperature controlled units flanked on each side by storage towers with built-in buffet counters for entertaining.
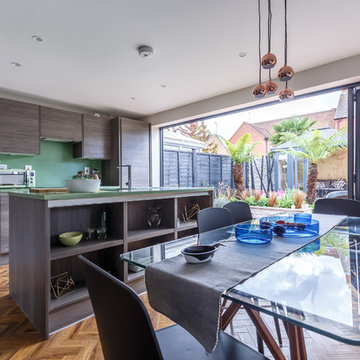
Allan Kendall Photography
Idéer för mellanstora funkis kök, med släta luckor, grå skåp, grönt stänkskydd, en köksö, brunt golv och mellanmörkt trägolv
Idéer för mellanstora funkis kök, med släta luckor, grå skåp, grönt stänkskydd, en köksö, brunt golv och mellanmörkt trägolv
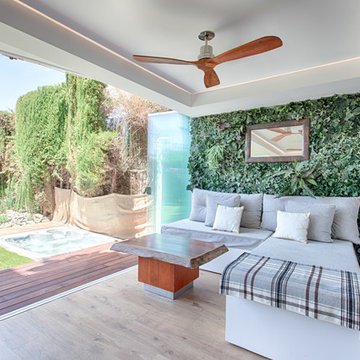
O3 Photography
Idéer för en mellanstor modern terrass på baksidan av huset, med takförlängning
Idéer för en mellanstor modern terrass på baksidan av huset, med takförlängning
5 409 foton på modern design och inredning
4


















