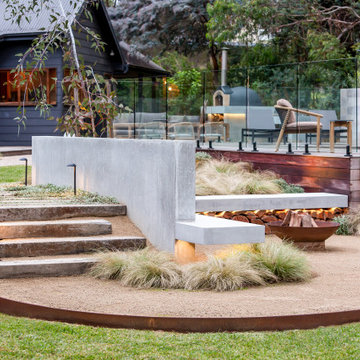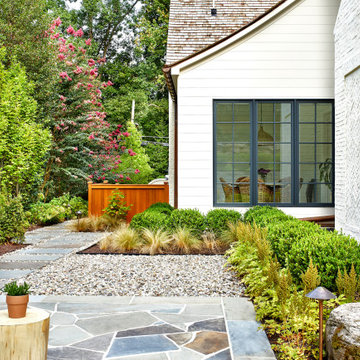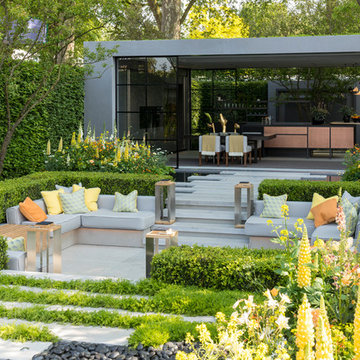411 686 foton på modern design och inredning

A stunning minimal primary bathroom features marble herringbone shower tiles, hexagon mosaic floor tiles, and niche. We removed the bathtub to make the shower area larger. Also features a modern floating toilet, floating quartz shower bench, and custom white oak shaker vanity with a stacked quartz countertop. It feels perfectly curated with a mix of matte black and brass metals. The simplicity of the bathroom is balanced out with the patterned marble floors.

This customer was looking to add privacy, use less water, include raised bed garden and fire pit...making it all more their style which was a blend between modern and farmhouse.

Very private backyard enclave
Idéer för funkis formella trädgårdar i delvis sol längs med huset på sommaren, med en trädgårdsgång och naturstensplattor
Idéer för funkis formella trädgårdar i delvis sol längs med huset på sommaren, med en trädgårdsgång och naturstensplattor

Photos by Shawn Lortie Photography
Inspiration för ett mellanstort funkis en-suite badrum, med en kantlös dusch, grå kakel, porslinskakel, grå väggar, klinkergolv i porslin, bänkskiva i akrylsten, grått golv, med dusch som är öppen, skåp i mellenmörkt trä och ett undermonterad handfat
Inspiration för ett mellanstort funkis en-suite badrum, med en kantlös dusch, grå kakel, porslinskakel, grå väggar, klinkergolv i porslin, bänkskiva i akrylsten, grått golv, med dusch som är öppen, skåp i mellenmörkt trä och ett undermonterad handfat

The homeowners were seeking a major renovation from their original master bath. The young family had completed several remodeling projects on the first floor of their 1980’s era home and the time had finally come where they wanted to focus on the second floor, particularly their master bath which was cramped and overpowered by a Jacuzzi-style tub.
After multiple design meetings spent choosing the right hardware and materials, everything was set, and the transformation began! Drury designer, Diana Burton, began by borrowing some space from the bedroom this way they were able to reconfigure the whole layout, which made a big difference to the homeowner. The floating vanity cabinets paired with quartz counters, wall-mounted fixtures, and mirrors featuring built-in lighting enhance the room’s sleek, clean look.

Foto på en funkis matplats med öppen planlösning, med bruna väggar, mellanmörkt trägolv och brunt golv
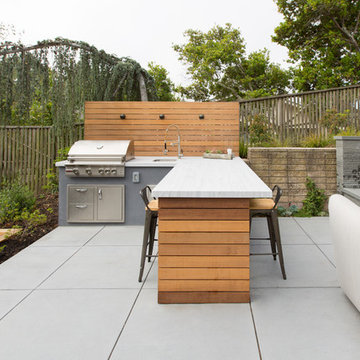
Bild på en funkis uteplats på baksidan av huset, med marksten i betong

Photos By; Nate Grant
Inspiration för en funkis trädgård längs med huset
Inspiration för en funkis trädgård längs med huset

Ryan Cowan
Modern inredning av ett mellanstort hemmabibliotek, med ljust trägolv, ett fristående skrivbord och beiget golv
Modern inredning av ett mellanstort hemmabibliotek, med ljust trägolv, ett fristående skrivbord och beiget golv

Christel Leung
Exempel på en liten modern trädgård i full sol, med en trädgårdsgång och marksten i betong
Exempel på en liten modern trädgård i full sol, med en trädgårdsgång och marksten i betong
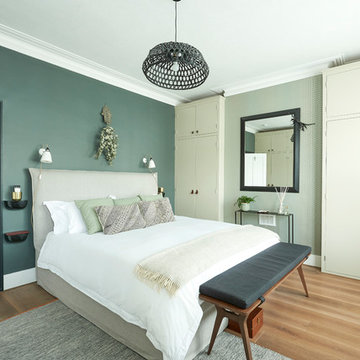
Guy Lockwood
Inspiration för mellanstora moderna huvudsovrum, med gröna väggar, ljust trägolv och beiget golv
Inspiration för mellanstora moderna huvudsovrum, med gröna väggar, ljust trägolv och beiget golv
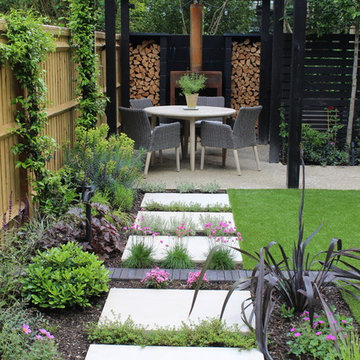
Using a refined palette of quality materials set within a striking and elegant design, the space provides a restful and sophisticated urban garden for a professional couple to be enjoyed both in the daytime and after dark. The use of corten is complimented by the bold treatment of black in the decking, bespoke screen and pergola.

Inredning av ett modernt mellanstort hemmagym med grovkök, med bruna väggar och svart golv

The Fall City Renovation began with a farmhouse on a hillside overlooking the Snoqualmie River valley, about 30 miles east of Seattle. On the main floor, the walls between the kitchen and dining room were removed, and a 25-ft. long addition to the kitchen provided a continuous glass ribbon around the limestone kitchen counter. The resulting interior has a feeling similar to a fire look-out tower in the national forest. Adding to the open feeling, a custom island table was created using reclaimed elm planks and a blackened steel base, with inlaid limestone around the sink area. Sensuous custom blown-glass light fixtures were hung over the existing dining table. The completed kitchen-dining space is serene, light-filled and dominated by the sweeping view of the Snoqualmie Valley.
The second part of the renovation focused on the master bathroom. Similar to the design approach in the kitchen, a new addition created a continuous glass wall, with wonderful views of the valley. The blackened steel-frame vanity mirrors were custom-designed, and they hang suspended in front of the window wall. LED lighting has been integrated into the steel frames. The tub is perched in front of floor-to-ceiling glass, next to a curvilinear custom bench in Sapele wood and steel. Limestone counters and floors provide material continuity in the space.
Sustainable design practice included extensive use of natural light to reduce electrical demand, low VOC paints, LED lighting, reclaimed elm planks at the kitchen island, sustainably harvested hardwoods, and natural stone counters. New exterior walls using 2x8 construction achieved 40% greater insulation value than standard wall construction.
Photo: Benjamin Benschneider

Bernard Andre
Inspiration för mellanstora moderna vardagsrum, med ett finrum, vita väggar, mörkt trägolv och grått golv
Inspiration för mellanstora moderna vardagsrum, med ett finrum, vita väggar, mörkt trägolv och grått golv

Inspiration för en funkis ingång och ytterdörr, med grå väggar, betonggolv, en enkeldörr, mellanmörk trädörr och grått golv
411 686 foton på modern design och inredning
3




















