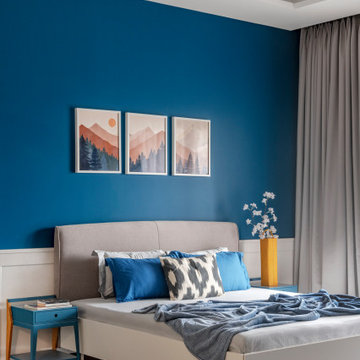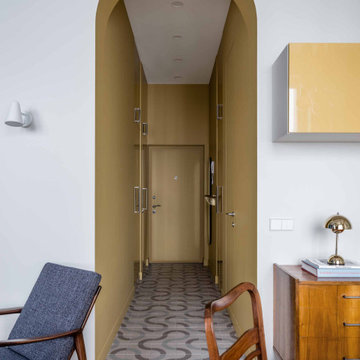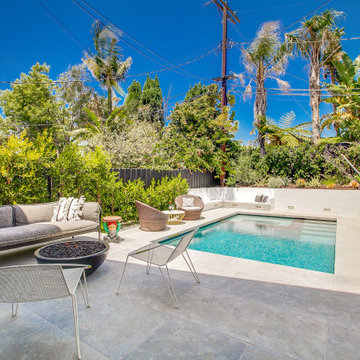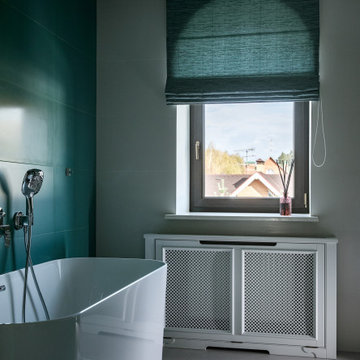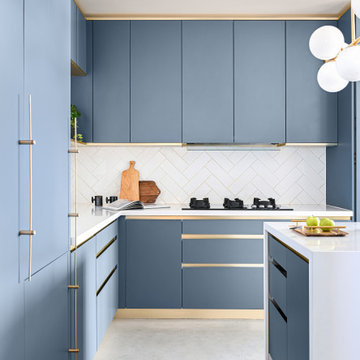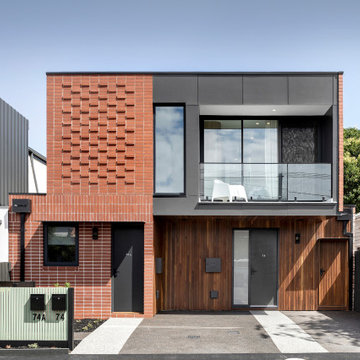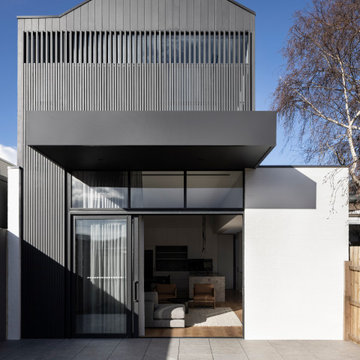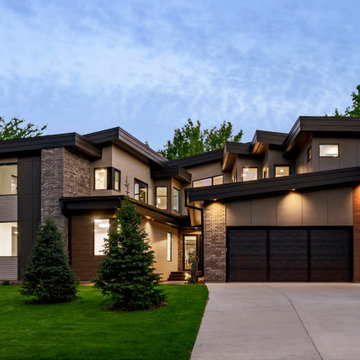Home
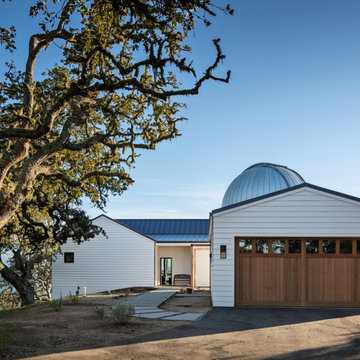
This all-electric certified Passive House sits on a 10-acre parcel in Cachagua, a rural area of Carmel Valley, California. The 2,277-square-foot, 3-bedroom, 2.5-bath residence was built next to an observatory, the initial draw for the owners who are avid star gazers. The hues of the home’s interior are intentionally neutral, focusing attention on the dramatic natural surroundings. The great room and adjacent bedroom feature pitched ceilings accented with dark wood beam trestles, lending a sense of expansiveness and elegance. Built-in cabinetry and shelving take maximum advantage of the space.
Given that it is located in a Wildland—Urban Interface zone, Trex® deck and railing materials, a metal roof and special finishes were added to the exterior to decrease flammability. This helped protect the home during a 2020 wildfire. A state-of-the-art heat recovery ventilation system (HRV) is designed to prevent infiltration of smoke to the interior.
Thanks to the highly efficient HRV, and the application of advanced insulation and air sealing techniques, the energy demand for space conditioning is about 90 percent less than a traditionally built structure. The remainder of the home’s energy needs are provided by a solar array. Windows were strategically placed to capitalize on the mountain and valley views as well as naturally control heat gain from the sun.
The observatory, once the sole building on the property, now includes a two car garage and a cozy room for relaxing until the stars make their appearance. While the home was under construction and interior walls still uncovered, it was used to demonstrate Passive House techniques and technologies and related benefits.

Floors tiled in 'Lombardo' hexagon mosaic honed marble from Artisans of Devizes | Shower wall tiled in 'Lombardo' large format honed marble from Artisans of Devizes | Brassware is by Gessi in the finish 706 (Blackened Chrome) | Bronze mirror feature wall comprised of 3 bevelled panels | Custom vanity unit and cabinetry made by Luxe Projects London | Stone sink fabricated by AC Stone & Ceramic out of Oribico marble

In a wooded area of Lafayette, a mid-century home was re-imagined for a graphic designer and kindergarten teacher couple and their three children. A major new design feature is a high ceiling great room that wraps from the front to the back yard, turning a corner at the kitchen and ending at the family room fireplace. This room was designed with a high flat roof to work in conjunction with existing roof forms to create a unified whole, and raise interior ceiling heights from eight to over ten feet. All new lighting and large floor to ceiling Fleetwood aluminum windows expand views of the trees beyond.
The existing home was enlarged by 700 square feet with a small exterior addition enlarging the kitchen over an existing deck, and a larger amount by excavating out crawlspace at the garage level to create a new home office with full bath, and separate laundry utility room. The remodeled residence became 3,847 square feet in total area including the garage.
Exterior curb appeal was improved with all new Fleetwood windows, stained wood siding and stucco. New steel railing and concrete steps lead up to the front entry. Front and rear yard new landscape design by Huettl Landscape Architecture dramatically alters the site. New planting was added at the front yard with landscape lighting and modern concrete pavers and the rear yard has multiple decks for family gatherings with the focal point a concrete conversation circle with central fire feature.
Everything revolves around the corner kitchen, large windows to the backyard, quartz countertops and cabinetry in painted and walnut finishes. The homeowners enjoyed the process of selecting Heath Tile for the kitchen backsplash and white oval tiles at the family room fireplace. Black brick tiles by Fireclay were used on the living room hearth. The kitchen flows into the family room all with views to the beautifully landscaped yards.
The primary suite has a built-in window seat with large windows overlooking the garden, walnut cabinetry in a skylit walk-in closet, and a large dramatic skylight bouncing light into the shower. The kid’s bath also has a skylight slot with light angling downward over double sinks. More colorful tile shows up in these spaces, as does a geometric patterned tile in the downstairs office bath shower.
The large yard is taken full advantage of with concrete paved walkways, stairs and firepit circle. New retaining walls in the rear yard helped to add more level usable outdoor space, with wood slats to visually blend them into the overall design.
The end result is a beautiful transformation of a mid-century home, that both captures the client’s personalities and elevates the house into the modern age.

Granite countertops, wood floor, flat front cabinets (SW Iron Ore), marble and brass hexagonal tile backsplash. Galley butler's pantry includes a wet bar.

Idéer för mellanstora funkis vitt badrum med dusch, med skåp i shakerstil, skåp i mellenmörkt trä, ett badkar i en alkov, en dusch i en alkov, en toalettstol med separat cisternkåpa, vit kakel, tunnelbanekakel, vita väggar, klinkergolv i porslin, ett undermonterad handfat, bänkskiva i kvarts, svart golv och dusch med duschdraperi
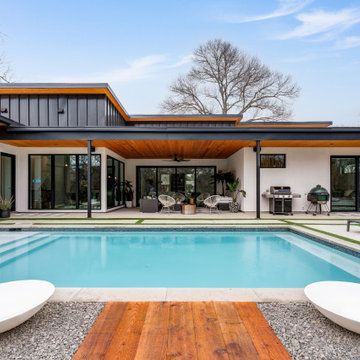
Modern inredning av en mellanstor rektangulär baddamm på baksidan av huset, med spabad och marksten i betong

窓枠や軒天に天然木を使用し、住むにつれて経年変化を楽しめます。
Exempel på ett modernt vitt hus, med två våningar och sadeltak
Exempel på ett modernt vitt hus, med två våningar och sadeltak

Take a home that has seen many lives and give it yet another one! This entry foyer got opened up to the kitchen and now gives the home a flow it had never seen.
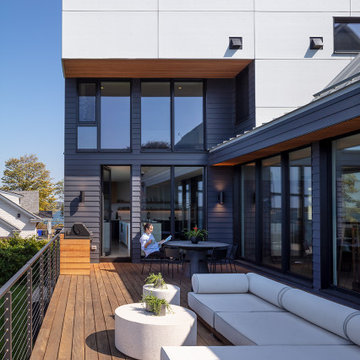
Modern inredning av en mellanstor terrass på baksidan av huset, med räcke i flera material

A playful re-imagining of a Victorian terrace with a large rear extension.
The project started as a problem solving exercise – the owner of the house was very tall and he had never been able to have a shower in the pokey outrigger bathroom, there was simply not enough ceiling height. The lower ground floor kitchen also suffered from low ceilings and was dark and uninviting. There was very little connection to the garden, surrounded by trees, which felt like a lost opportunity. The whole house needed rethinking.
The solution we proposed was to extend into the generous garden at the rear and reconstruct the existing outrigger with an extra storey. We used the outrigger to relocate the staircase to the lower ground floor, moving it from the centre of the house into a double height space in the extension. This gave the house a very generous sense of height and space and allows light to flood into the kitchen and hall from high level windows. These provide glances of the surrounding tress as you descent to the dining room.
The extension allows the kitchen and dining room to push further into the garden, making the most of the views and light. A strip rooflight over the kitchen wall units brings light deep into the space and washes the kitchen with sunlight during the day. Behind the kitchen, where there was no access to natural light, we tucked a utility room and shower room, with a second sitting room at the front of the house. The extension has a green sedum roof to ensure it feels like part of the garden when seen from the upper floors of the house. We used a pale white and yellow brick to complement the colour of the London stock brickwork, but maintain a contemporary aesthetic. Oak windows and sliding door add a warmth to the extension and tie in with the materials we used internally.
Internally there is a palette of bold colours to define the living spaces, including an entirely yellow corridor the client has named ‘The Yolky Way’ leading from the kitchen to the front reception room, complete with hidden yellow doors. These are offset against more natural materials such as the oak batten cladding, which define the dining space and also line the back wall of the kitchen concealing the fridge door and larder units. A bespoke terrazzo counter unites the colours of the floor, oak cladding and cupboard doors and the tiled floor leads seamlessly to the outside patio, leading the eye back into the garden.
A new bathroom with a generous ceiling height was placed in the reconstructed outrigger, with triple aspect windows, including a picture window at the end of the bath framing views of the trees in the garden.
Upstairs we kept the traditional Victorian layout, refurbished the windows and shutters, reinstating cornice and ceiling roses to the principal rooms. At every point in the project the ergonomics of the house were considered, tall doors, very high kitchen worktops and always maximising ceiling heights, ensuring the house was more suited to its tall owner.

Exempel på ett mellanstort modernt beige hus, med två våningar, stuckatur, sadeltak och tak med takplattor
8



















