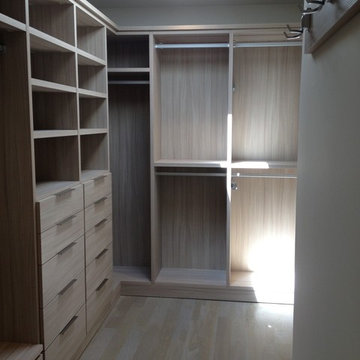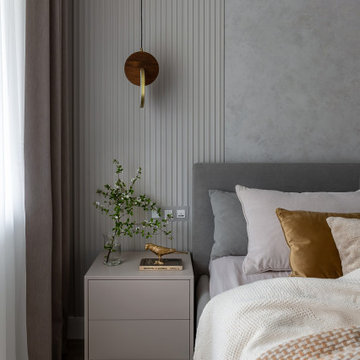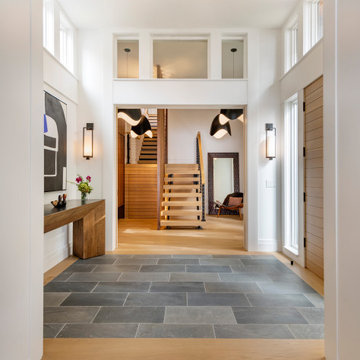850 124 foton på modern design och inredning

A stunning minimal primary bathroom features marble herringbone shower tiles, hexagon mosaic floor tiles, and niche. We removed the bathtub to make the shower area larger. Also features a modern floating toilet, floating quartz shower bench, and custom white oak shaker vanity with a stacked quartz countertop. It feels perfectly curated with a mix of matte black and brass metals. The simplicity of the bathroom is balanced out with the patterned marble floors.

54м2
Idéer för att renovera ett funkis linjärt kök med öppen planlösning, med släta luckor, grå skåp, grått stänkskydd och beiget golv
Idéer för att renovera ett funkis linjärt kök med öppen planlösning, med släta luckor, grå skåp, grått stänkskydd och beiget golv

Master Bathroom remodel in North Fork vacation house. The marble tile floor flows straight through to the shower eliminating the need for a curb. A stationary glass panel keeps the water in and eliminates the need for a door. Glass tile on the walls compliments the marble on the floor while maintaining the modern feel of the space.

Inredning av ett modernt grå grått l-kök, med en nedsänkt diskho, släta luckor, grå skåp, grått stänkskydd, svarta vitvaror och grått golv

Inspiration för stora moderna vitt l-kök, med en undermonterad diskho, släta luckor, vita skåp, bänkskiva i kvarts, grått stänkskydd, stänkskydd i glaskakel, integrerade vitvaror, en köksö, brunt golv och mörkt trägolv

The upper deck includes Ipe flooring, an outdoor kitchen with concrete countertops, and a custom decorative metal railing that connects to the lower deck's artificial turf area. The ground level features custom concrete pavers, fire pit, open framed pergola with day bed and under decking system.

Tony Soluri
Idéer för stora funkis en-suite badrum, med släta luckor, skåp i ljust trä, grå kakel, porslinskakel, klinkergolv i porslin, bänkskiva i akrylsten, grått golv, en dubbeldusch, ett integrerad handfat och med dusch som är öppen
Idéer för stora funkis en-suite badrum, med släta luckor, skåp i ljust trä, grå kakel, porslinskakel, klinkergolv i porslin, bänkskiva i akrylsten, grått golv, en dubbeldusch, ett integrerad handfat och med dusch som är öppen

This contemporary master bathroom has all the elements of a roman bath—it’s beautiful, serene and decadent. Double showers and a partially sunken Jacuzzi add to its’ functionality. The large skylight and window flood the bathroom with light. The muted colors of the tile are juxtaposed with a pop of color from the multihued glass tile in the niches.
Andrew McKinney Photography

Succulent wall
Idéer för små funkis bakgårdar, med en vertikal trädgård
Idéer för små funkis bakgårdar, med en vertikal trädgård

A truly beautiful garden and pool design to complement an incredible architectural designed harbour view home.
Inredning av en modern mycket stor uteplats på baksidan av huset
Inredning av en modern mycket stor uteplats på baksidan av huset

Kitchen with Cobsa White Crackle Back Splash with Brick Pattern Inset, White Cabinetry by Showcase Kitchens Inc, Taccoa Sandpoint Wood Flooring, Granite by The Granite Company

An industrial modern design + build project placed among the trees at the top of a hill. More projects at www.IversonSignatureHomes.com
2012 KaDa Photography

Bild på ett funkis kök, med en nedsänkt diskho, släta luckor, grå skåp, vitt stänkskydd, mellanmörkt trägolv, en köksö och brunt golv

Cassini Beach Master Closet w Sliding Glass Doors
Idéer för att renovera en funkis garderob
Idéer för att renovera en funkis garderob

Image of Guest Bathroom. In this high contrast bathroom the dark Navy Blue vanity and shower wall tile installed in chevron pattern pop off of this otherwise neutral, white space. The white grout helps to accentuate the tile pattern on the blue accent wall in the shower for more interest.
850 124 foton på modern design och inredning
5























