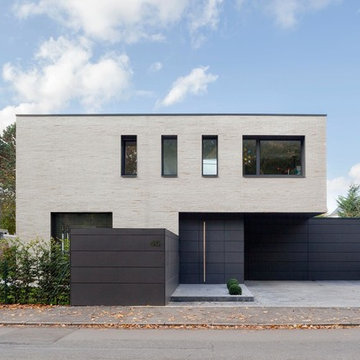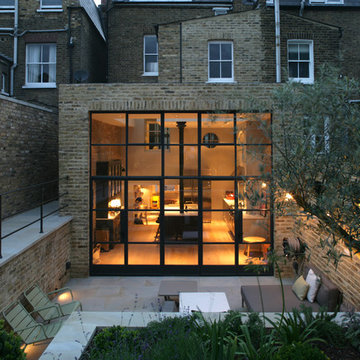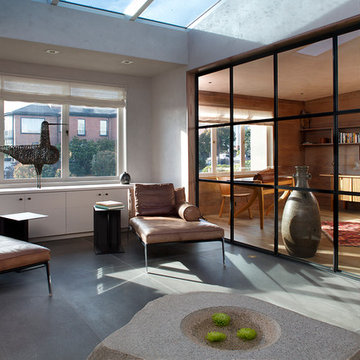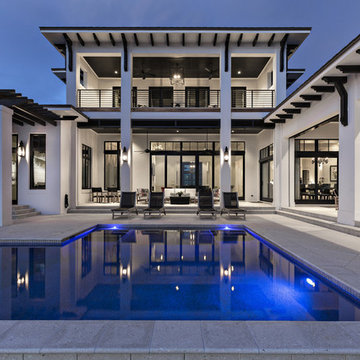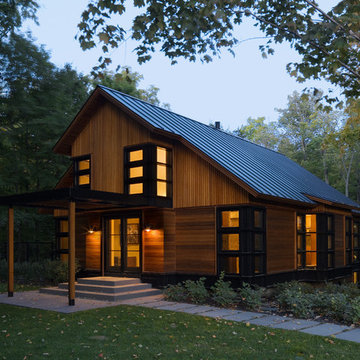475 foton på modern design och inredning

Praised for its visually appealing, modern yet comfortable design, this Scottsdale residence took home the gold in the 2014 Design Awards from Professional Builder magazine. Built by Calvis Wyant Luxury Homes, the 5,877-square-foot residence features an open floor plan that includes Western Window Systems’ multi-slide pocket doors to allow for optimal inside-to-outside flow. Tropical influences such as covered patios, a pool, and reflecting ponds give the home a lush, resort-style feel.
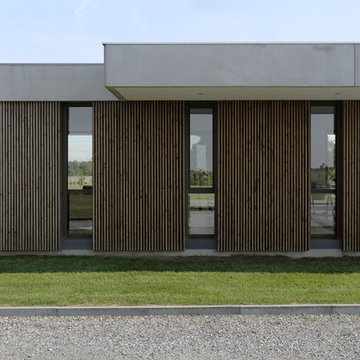
Stéphane DELIGNY
Inspiration för ett stort funkis brunt trähus, med allt i ett plan och platt tak
Inspiration för ett stort funkis brunt trähus, med allt i ett plan och platt tak
Hitta den rätta lokala yrkespersonen för ditt projekt

Contemporary White Kitchen
Modern inredning av ett kök, med släta luckor, vita skåp, vitt stänkskydd, stänkskydd i sten, rostfria vitvaror, en köksö och mörkt trägolv
Modern inredning av ett kök, med släta luckor, vita skåp, vitt stänkskydd, stänkskydd i sten, rostfria vitvaror, en köksö och mörkt trägolv
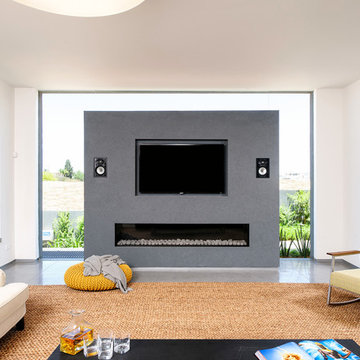
Moshi Gitelis - Photographer
Inredning av ett modernt vardagsrum, med betonggolv
Inredning av ett modernt vardagsrum, med betonggolv
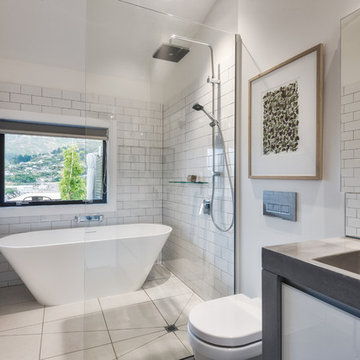
Idéer för att renovera ett funkis en-suite badrum, med släta luckor, vita skåp, ett fristående badkar, våtrum, en vägghängd toalettstol, vit kakel, tunnelbanekakel, vita väggar, ett integrerad handfat, bänkskiva i betong, beiget golv och med dusch som är öppen
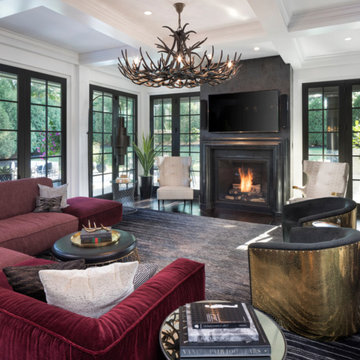
Exempel på ett modernt separat vardagsrum, med ett finrum, vita väggar, mörkt trägolv, en standard öppen spis, en väggmonterad TV och brunt golv

Adam Rouse & Patrick Perez
Exempel på ett modernt parallellkök, med släta luckor, blå skåp, bänkskiva i betong, blått stänkskydd, rostfria vitvaror, ljust trägolv och en köksö
Exempel på ett modernt parallellkök, med släta luckor, blå skåp, bänkskiva i betong, blått stänkskydd, rostfria vitvaror, ljust trägolv och en köksö

The front of the house features an open porch, a common feature in the neighborhood. Stairs leading up to it are tucked behind one of a pair of brick walls. The brick was installed with raked (recessed) horizontal joints which soften the overall scale of the walls. The clerestory windows topping the taller of the brick walls bring light into the foyer and a large closet without sacrificing privacy. The living room windows feature a slight tint which provides a greater sense of privacy during the day without having to draw the drapes. An overhang lined on its underside in stained cedar leads to the entry door which again is hidden by one of the brick walls.

A very rare opportunity presents itself in the offering of this Mill Valley estate covering 1.86 acres in the Redwoods. The property, formerly known as the Swiss Hiking Club lodge, has now been transformed. It has been exquisitely remodeled throughout, down to the very last detail. The property consists of five buildings: The Main House; the Cottage/Office; a Studio/Office; a Chalet Guest House; and an Accessory, two-room building for food and glassware storage. There are also two double-car garages. Nestled amongst the redwoods this elevated property offers privacy and serves as a sanctuary for friends and family. The old world charm of the entire estate combines with luxurious modern comforts to create a peaceful and relaxed atmosphere. The property contains the perfect combination of inside and outside spaces with gardens, sunny lawns, a fire pit, and wraparound decks on the Main House complete with a redwood hot tub. After you ride up the state of the art tram from the street and enter the front door you are struck by the voluminous ceilings and spacious floor plans which offer relaxing and impressive entertaining spaces. The impeccably renovated estate has elegance and charm which creates a quality of life that stands apart in this lovely Mill Valley community. The Dipsea Stairs are easily accessed from the house affording a romantic walk to downtown Mill Valley. You can enjoy the myriad hiking and biking trails of Mt. Tamalpais literally from your doorstep.

Photo: Randall Perry
Inredning av ett modernt mycket stort allrum med öppen planlösning, med vita väggar, ljust trägolv, en standard öppen spis och en spiselkrans i tegelsten
Inredning av ett modernt mycket stort allrum med öppen planlösning, med vita väggar, ljust trägolv, en standard öppen spis och en spiselkrans i tegelsten
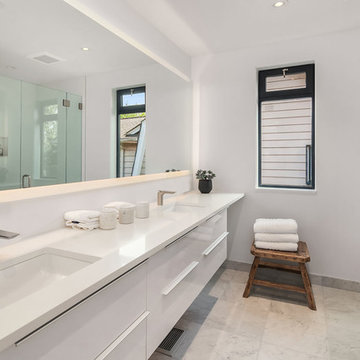
Master bath has quartz counters, porcelain and marble tile, and high-gloss, laminate-face cabinets. Mirror edges are etched and backlit with LED lighting.
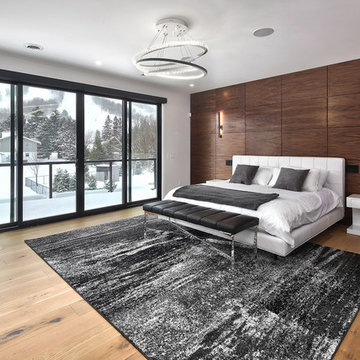
By adding wood paneling on the headboard wall of this bedroom, we were able to create an intimate and cozy room for this amazing master suite.
Idéer för stora funkis huvudsovrum, med vita väggar, mellanmörkt trägolv och brunt golv
Idéer för stora funkis huvudsovrum, med vita väggar, mellanmörkt trägolv och brunt golv

Tom Roe
Inspiration för ett funkis omklädningsrum för kvinnor, med öppna hyllor, skåp i mellenmörkt trä, heltäckningsmatta och grått golv
Inspiration för ett funkis omklädningsrum för kvinnor, med öppna hyllor, skåp i mellenmörkt trä, heltäckningsmatta och grått golv
475 foton på modern design och inredning
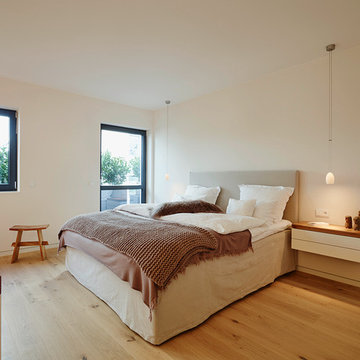
honeyandspice
Inspiration för ett mellanstort funkis sovrum, med vita väggar och ljust trägolv
Inspiration för ett mellanstort funkis sovrum, med vita väggar och ljust trägolv
1



















