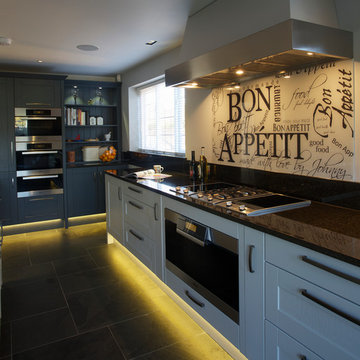41 foton på modern design och inredning
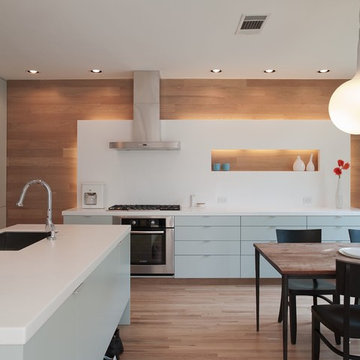
Not in love with the functionality and finishes in their generic inner city home, this client recognized that remodeling their kitchen and living room spaces were the key to longer-term functionality. Wanting plenty of natural light, richness and coolness, the clients sought a kitchen whose function would be more convenient and interactive for their family. The architect removed the peninsula counter and bartop that blocked flow from kitchen to living room by creating an island that allows for free circulation. Placing the cooktop on an exterior wall, out of the way at the edge of the space where cooking could occur uninterruptedly allowed the hood vent to have a prominent place viewable from the living room. Because of the prominence of this wall, it was given added visual impact by being clad in rich oak shiplap. Its wall of cabinets contain a countertop and backsplash that run up the wall, floating out just enough to allow backlighting behind to illuminate the wood. The backsplash contains an opening to the wood surface for the family’s favorite decorative items. The Robin’s Egg blue cabinets occur throughout, cooling it visually and at the island they create an extra tall and deep toekick for the family to store shoes. With a refreshing space in which to cook, eat and interact, this family now has a renewed love for their modest home. Photo Credit: Paul Bardagjy
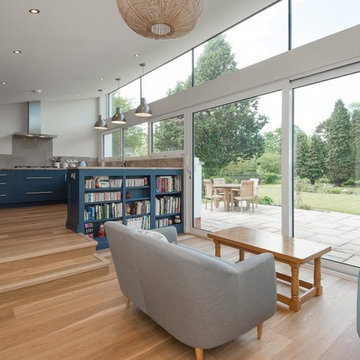
The kitchen area is on the same level as the existing house but the living area is down tow steps, on the same level as the rear garden. This creates a subtle separation of space and allows the owner to walk straight out onto the garden patio.
Photos by Square Foot Media

Oak shaker style kitchen painted with Farrow & Ball Down Pipe. The worktop is premium black honed granite. White metro tiles with stainless steel Smeg oven and hood add a perfect industrial touch. The high ceilings have made it possible to have narrower and taller units for extra storage in this small apartment kitchen.
Hitta den rätta lokala yrkespersonen för ditt projekt
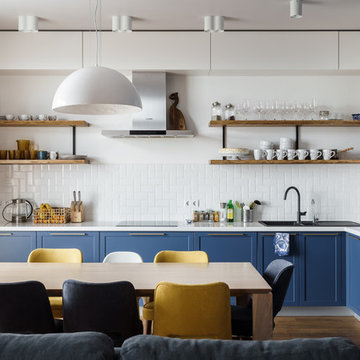
Кухня от компании Interierno
Фотограф Андрей Орехов
Idéer för ett modernt vit kök, med blå skåp, vitt stänkskydd, en nedsänkt diskho, luckor med infälld panel, stänkskydd i tunnelbanekakel, rostfria vitvaror, brunt golv och mellanmörkt trägolv
Idéer för ett modernt vit kök, med blå skåp, vitt stänkskydd, en nedsänkt diskho, luckor med infälld panel, stänkskydd i tunnelbanekakel, rostfria vitvaror, brunt golv och mellanmörkt trägolv

Inspiration för ett funkis vit vitt parallellkök, med en undermonterad diskho, släta luckor, blå skåp, grått stänkskydd, stänkskydd i sten, rostfria vitvaror, klinkergolv i porslin, en köksö och grått golv

These modern kitchens and built in closets were built for a two family home
Idéer för att renovera ett funkis l-kök, med en undermonterad diskho, släta luckor, blå skåp, vitt stänkskydd, rostfria vitvaror, ljust trägolv och beiget golv
Idéer för att renovera ett funkis l-kök, med en undermonterad diskho, släta luckor, blå skåp, vitt stänkskydd, rostfria vitvaror, ljust trägolv och beiget golv
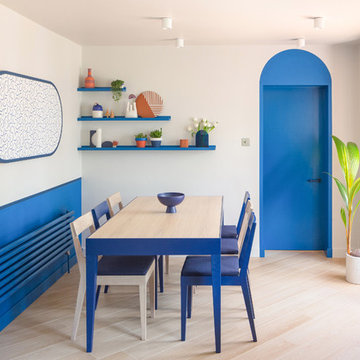
Matthew Smith
Inredning av ett modernt mellanstort kök med matplats, med vita väggar, klinkergolv i porslin och beiget golv
Inredning av ett modernt mellanstort kök med matplats, med vita väggar, klinkergolv i porslin och beiget golv
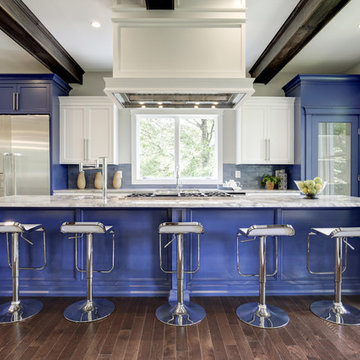
Idéer för mellanstora funkis kök, med skåp i shakerstil, blå skåp, marmorbänkskiva, rostfria vitvaror, mörkt trägolv och en rustik diskho
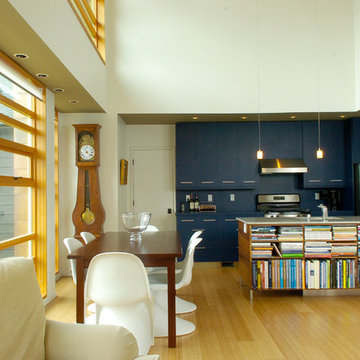
Photographer: Michael Cole
Inspiration för ett funkis kök, med granitbänkskiva, rostfria vitvaror, släta luckor, blå skåp och blått stänkskydd
Inspiration för ett funkis kök, med granitbänkskiva, rostfria vitvaror, släta luckor, blå skåp och blått stänkskydd
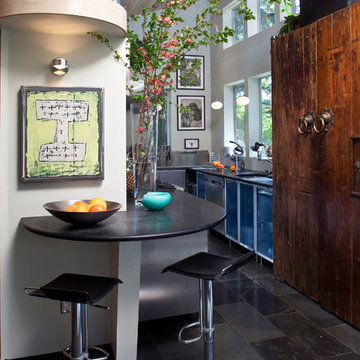
© Sam Van Fleet Photography
Idéer för att renovera ett funkis kök och matrum, med luckor med glaspanel
Idéer för att renovera ett funkis kök och matrum, med luckor med glaspanel
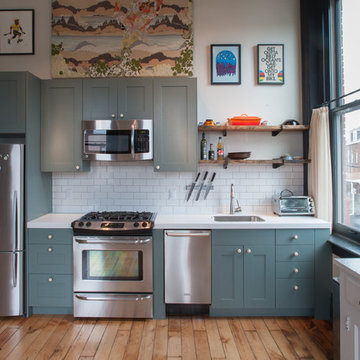
Photo: Jason Snyder © 2013 Houzz
Bild på ett funkis linjärt kök, med rostfria vitvaror, blå skåp, vitt stänkskydd, stänkskydd i tunnelbanekakel och skåp i shakerstil
Bild på ett funkis linjärt kök, med rostfria vitvaror, blå skåp, vitt stänkskydd, stänkskydd i tunnelbanekakel och skåp i shakerstil
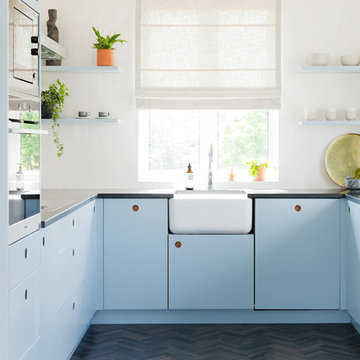
Megan Taylor
Modern inredning av ett mellanstort u-kök, med en rustik diskho, släta luckor, blå skåp, mörkt trägolv, fönster som stänkskydd och brunt golv
Modern inredning av ett mellanstort u-kök, med en rustik diskho, släta luckor, blå skåp, mörkt trägolv, fönster som stänkskydd och brunt golv
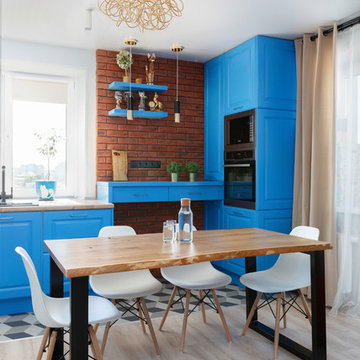
Евгений Кузнецов
Idéer för att renovera ett funkis kök, med en nedsänkt diskho, luckor med upphöjd panel, blå skåp, brunt stänkskydd, stänkskydd i tegel och svarta vitvaror
Idéer för att renovera ett funkis kök, med en nedsänkt diskho, luckor med upphöjd panel, blå skåp, brunt stänkskydd, stänkskydd i tegel och svarta vitvaror
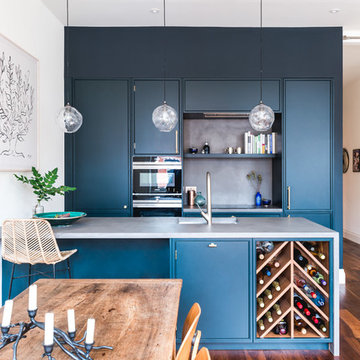
Gary Summers
Inspiration för små moderna linjära kök med öppen planlösning, med en undermonterad diskho, släta luckor, blå skåp, bänkskiva i betong, svarta vitvaror, mörkt trägolv, brunt golv, grått stänkskydd och en halv köksö
Inspiration för små moderna linjära kök med öppen planlösning, med en undermonterad diskho, släta luckor, blå skåp, bänkskiva i betong, svarta vitvaror, mörkt trägolv, brunt golv, grått stänkskydd och en halv köksö
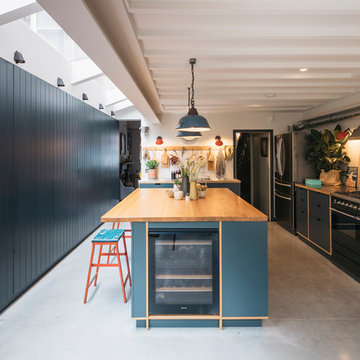
Kitchen space.
Photograph © Tim Crocker
Foto på ett mellanstort funkis linjärt kök och matrum, med en integrerad diskho, släta luckor, blå skåp, träbänkskiva, beige stänkskydd, stänkskydd i porslinskakel, integrerade vitvaror, betonggolv, en köksö och grått golv
Foto på ett mellanstort funkis linjärt kök och matrum, med en integrerad diskho, släta luckor, blå skåp, träbänkskiva, beige stänkskydd, stänkskydd i porslinskakel, integrerade vitvaror, betonggolv, en köksö och grått golv
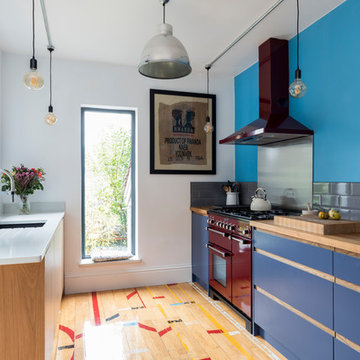
Chris Snook
Idéer för att renovera ett litet funkis parallellkök, med en undermonterad diskho, släta luckor, blå skåp, grått stänkskydd, stänkskydd i tunnelbanekakel, ljust trägolv och beiget golv
Idéer för att renovera ett litet funkis parallellkök, med en undermonterad diskho, släta luckor, blå skåp, grått stänkskydd, stänkskydd i tunnelbanekakel, ljust trägolv och beiget golv
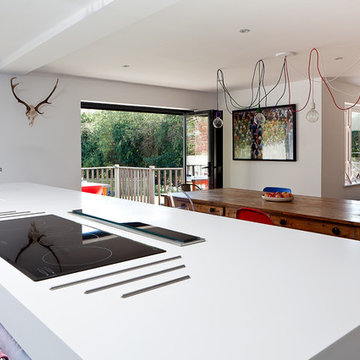
Simon Eldon Photography
Interior design by Carine Harrington
Bild på ett funkis kök med öppen planlösning, med en dubbel diskho, släta luckor och vita skåp
Bild på ett funkis kök med öppen planlösning, med en dubbel diskho, släta luckor och vita skåp
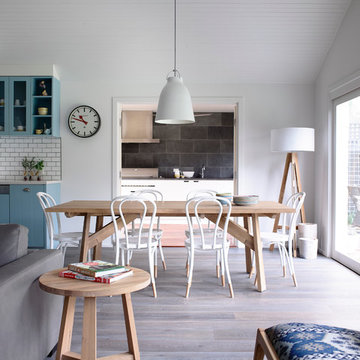
Derek Swalwell
Inspiration för en mellanstor funkis matplats med öppen planlösning, med vita väggar och mellanmörkt trägolv
Inspiration för en mellanstor funkis matplats med öppen planlösning, med vita väggar och mellanmörkt trägolv
41 foton på modern design och inredning
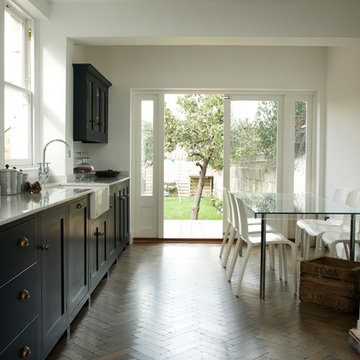
Inspiration för ett funkis kök och matrum, med en rustik diskho, skåp i shakerstil, blå skåp och mörkt trägolv
1



















