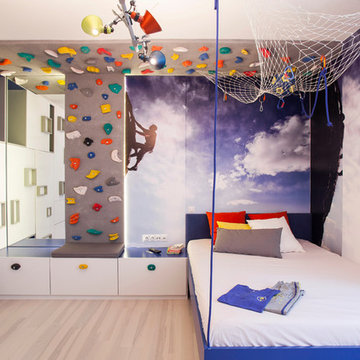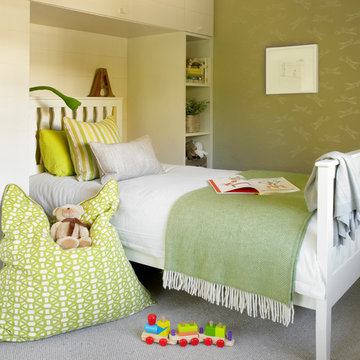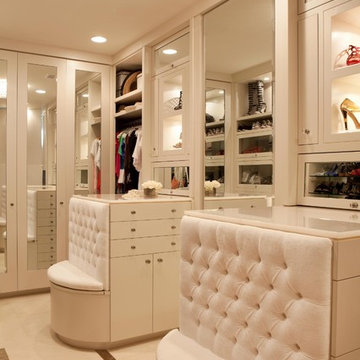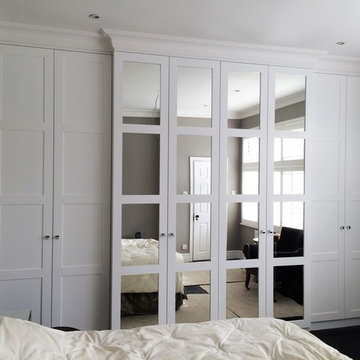182 foton på modern design och inredning
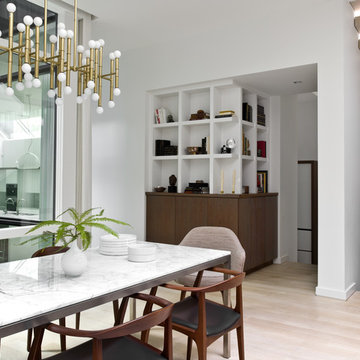
The dining room is flanked by an open air courtyard featuring a view through to kitchen beyond. The open shelving turns the corner and runs to a set of stairs leading down a half level to a bar and passage below the stair landing that leads to a concealed powder room. The closed walnut cabinetry is in the same material as the nearby staircase railing.
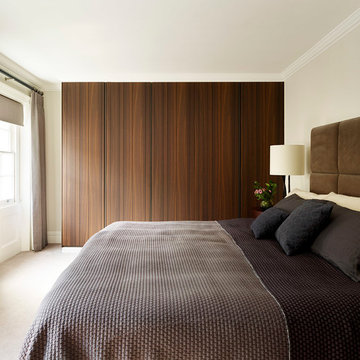
Master bedroom with high ceilings and cornices, beautiful fabrics and fitted wardrobes
Inspiration för stora moderna huvudsovrum, med beige väggar och heltäckningsmatta
Inspiration för stora moderna huvudsovrum, med beige väggar och heltäckningsmatta
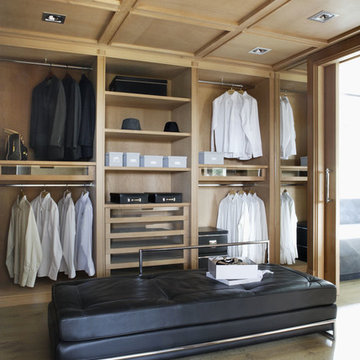
Custom built cedar wood. Coffered ceiling
The wide plank flooring installed is Lignum Elite - Ibiza (Platinum Collection).
Bild på ett funkis omklädningsrum
Bild på ett funkis omklädningsrum
Hitta den rätta lokala yrkespersonen för ditt projekt
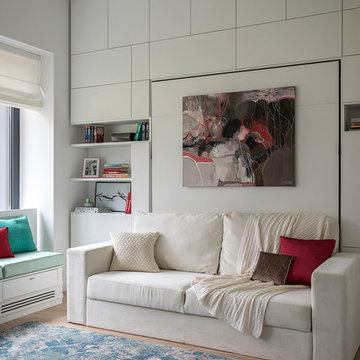
Евгений Кулибаба
Idéer för att renovera ett funkis barnrum kombinerat med sovrum, med vita väggar och mellanmörkt trägolv
Idéer för att renovera ett funkis barnrum kombinerat med sovrum, med vita väggar och mellanmörkt trägolv
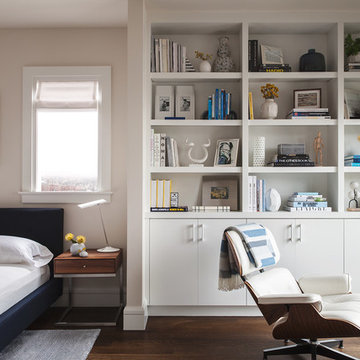
Idéer för att renovera ett funkis huvudsovrum, med beige väggar och mörkt trägolv
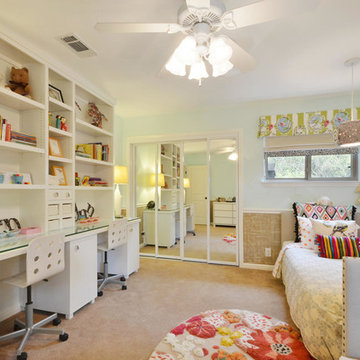
Many products come in multiple options, so give yourself the freedom to represent each child, all the while keeping personalities at bay!
Bild på ett funkis tonårsrum kombinerat med skrivbord
Bild på ett funkis tonårsrum kombinerat med skrivbord
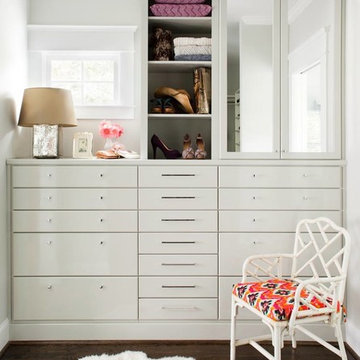
Jeff Herr
Inredning av en modern mellanstor garderob för kvinnor, med släta luckor, vita skåp och mörkt trägolv
Inredning av en modern mellanstor garderob för kvinnor, med släta luckor, vita skåp och mörkt trägolv
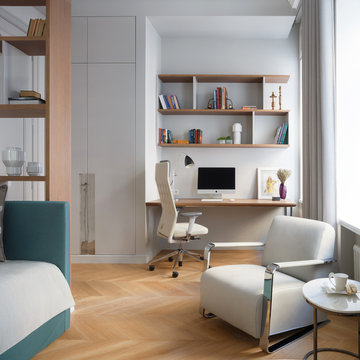
студия TS Design | Тарас Безруков и Стас Самкович
Idéer för funkis könsneutrala tonårsrum kombinerat med skrivbord, med vita väggar och ljust trägolv
Idéer för funkis könsneutrala tonårsrum kombinerat med skrivbord, med vita väggar och ljust trägolv
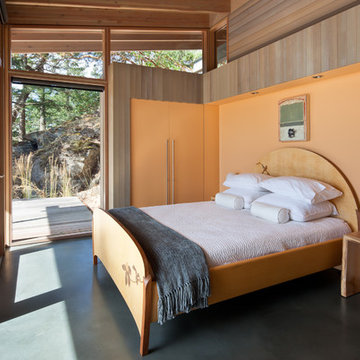
Sean Airhart
Modern inredning av ett huvudsovrum, med betonggolv, orange väggar och blått golv
Modern inredning av ett huvudsovrum, med betonggolv, orange väggar och blått golv
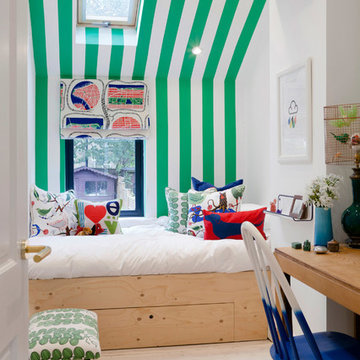
Megan Taylor
Modern inredning av ett mellanstort könsneutralt barnrum kombinerat med sovrum och för 4-10-åringar, med ljust trägolv och flerfärgade väggar
Modern inredning av ett mellanstort könsneutralt barnrum kombinerat med sovrum och för 4-10-åringar, med ljust trägolv och flerfärgade väggar
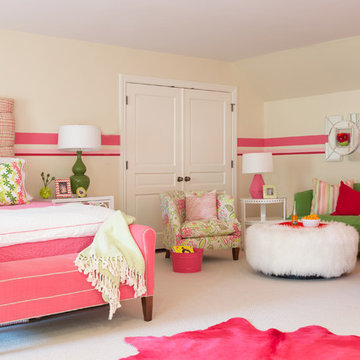
Inspiration för ett stort funkis barnrum kombinerat med sovrum, med flerfärgade väggar och heltäckningsmatta
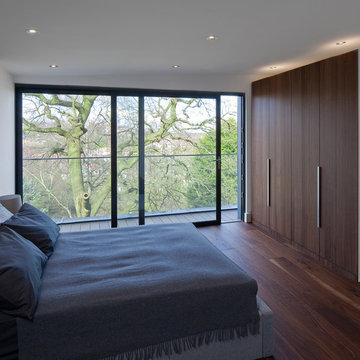
The new bedroom is filled with light by introducing a full width and height picture frame window with sliding doors. the glass balustrade behind allows the unobstructed views across London
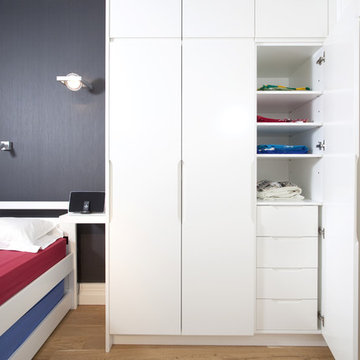
With the teenager of the house needing space for his musical instrumentss and space to play we carefully considered the structure of the practice room.
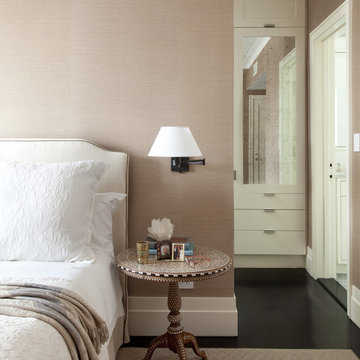
Renovation of pre-war apartment. Photos by Hulya Kolabas
Exempel på ett modernt sovrum, med beige väggar och mörkt trägolv
Exempel på ett modernt sovrum, med beige väggar och mörkt trägolv
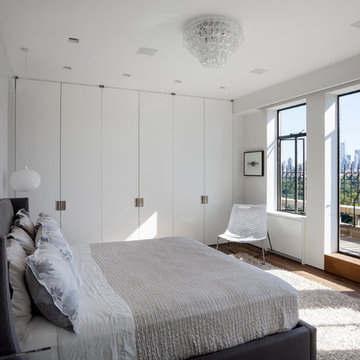
Rusk Renovations Inc.: Contractor,
Felicitas Oefelien: Interior Designer,
Matthew Baird: Architect,
Elizabeth Felicella: Photographer
Inspiration för ett mellanstort funkis sovrum, med vita väggar och mellanmörkt trägolv
Inspiration för ett mellanstort funkis sovrum, med vita väggar och mellanmörkt trägolv
182 foton på modern design och inredning
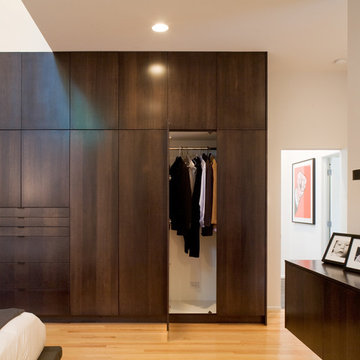
This contemporary renovation makes no concession towards differentiating the old from the new. Rather than razing the entire residence an effort was made to conserve what elements could be worked with and added space where an expanded program required it. Clad with cedar, the addition contains a master suite on the first floor and two children’s rooms and playroom on the second floor. A small vegetated roof is located adjacent to the stairwell and is visible from the upper landing. Interiors throughout the house, both in new construction and in the existing renovation, were handled with great care to ensure an experience that is cohesive. Partition walls that once differentiated living, dining, and kitchen spaces, were removed and ceiling vaults expressed. A new kitchen island both defines and complements this singular space.
The parti is a modern addition to a suburban midcentury ranch house. Hence, the name “Modern with Ranch.”
3



















