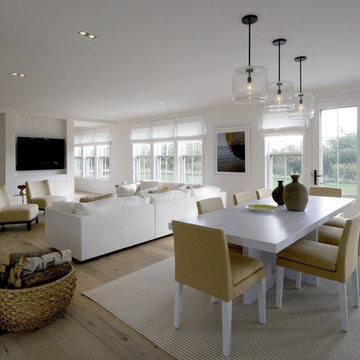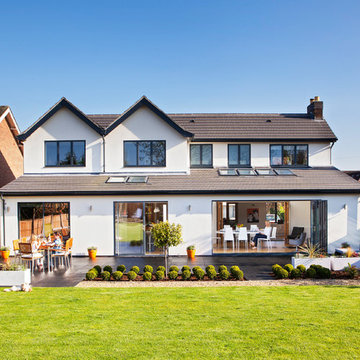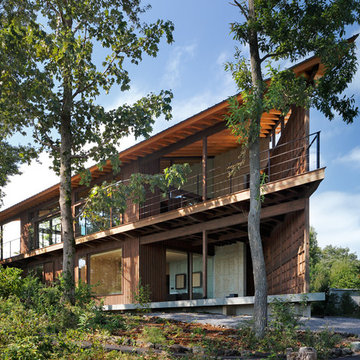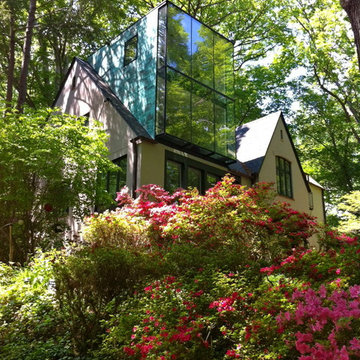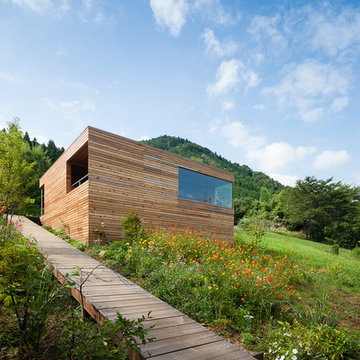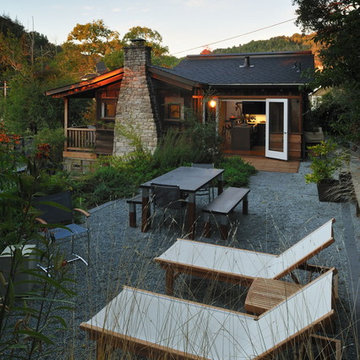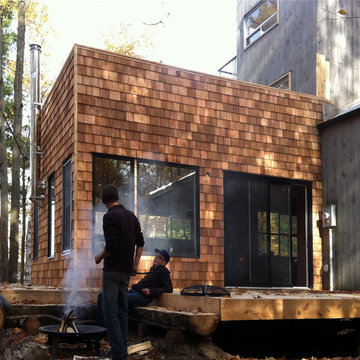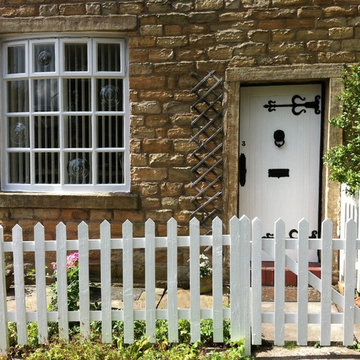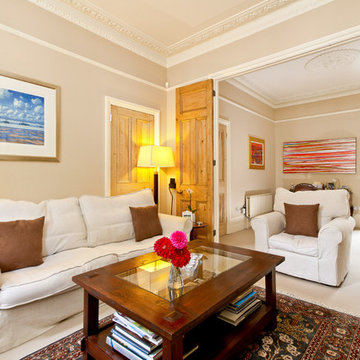69 foton på modern design och inredning
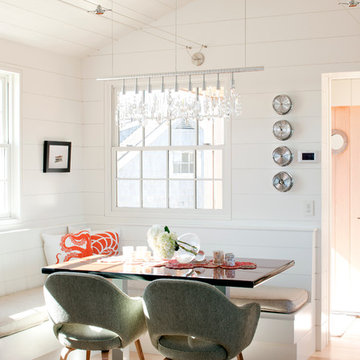
Greg Premru
Inspiration för en funkis matplats, med vita väggar och mellanmörkt trägolv
Inspiration för en funkis matplats, med vita väggar och mellanmörkt trägolv
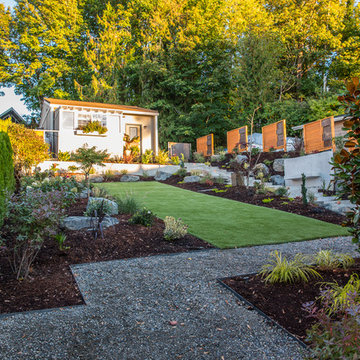
RCMedia
Idéer för en mellanstor modern formell trädgård framför huset, med marksten i betong
Idéer för en mellanstor modern formell trädgård framför huset, med marksten i betong
Hitta den rätta lokala yrkespersonen för ditt projekt
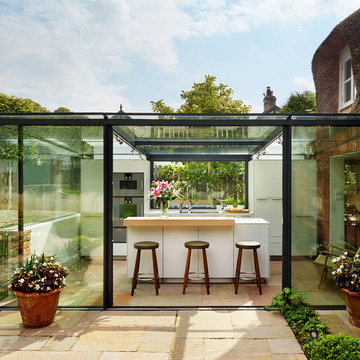
Kitchen Architecture - bulthaup b3 furniture in kaolin laminate with a structured oak bar and gaggenau ovens.
Idéer för ett modernt kök
Idéer för ett modernt kök
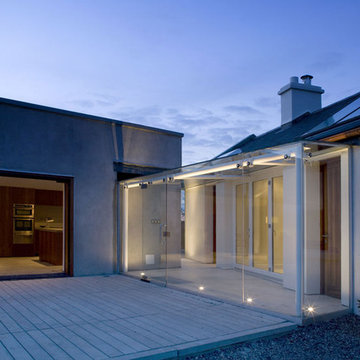
The existing 1940’s cottage situated in Co. Tipperary was in dilapidated condition. The brief, to refurbish and extend this cottage to become a functional living environment. The proposal involved the demolition of the existing rear extension and the addition of three new elements, a living block, glazed link and shed.
The new living block is a simple linear form, located and orientated to tuck behind the existing cottage while affording a view of the loch and flood plain to the North. Accommodating an open-plan living, kitchen and dining area, while the sleeping accommodation is housed within the original cottage. Large glazed joinery elements and an extensive wall-to-wall rooflight allow penetration and movement of natural light within the living block while light is drawn into the original cottage via folding glazed doors and rooflights. The existing windows to the front of the cottage were retained and preserved.
Photo credit: Paul Tierney
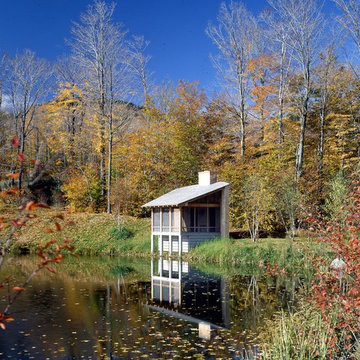
Meditation Pavilion exterior by David Coleman / Architecture.
Modern inredning av en fristående garage och förråd
Modern inredning av en fristående garage och förråd
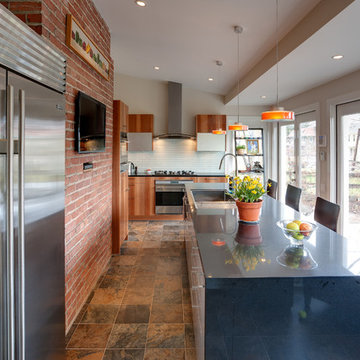
The Rosedale Estate dates back to the earliest settlement of Washington DC. The original house, still located on a hilltop overlooking the National Cathedral, is now part of the Rosedale Land Conservancy in the Cleveland Park neighborhood of Washington, DC. The home pictured here was constructed in the early 20th century as a guest house for the estate, and is also part of the Conservancy. The project called for a historically sensitive addition that significantly increased the size and layout of the public areas, as well as transforming bedrooms and bathrooms. The primary interiors were gutted and restored to their original historic context, while modern amenities in the kitchen and other areas were allowed to contrast for a contemporary balance of styles. This project won the 2011 Gold Award from MNCBIA for best addition under 2000 square feet.
Stu Estler
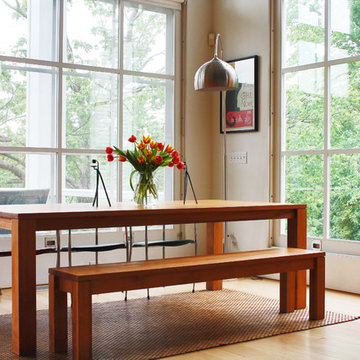
Photo: Laura Garner © 2013 Houzz
Design: GKW Working Design, Inc.
Inredning av en modern matplats, med beige väggar och ljust trägolv
Inredning av en modern matplats, med beige väggar och ljust trägolv
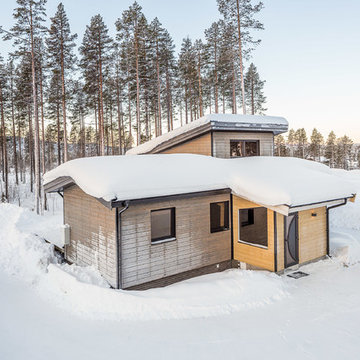
Joakim Syk
Idéer för ett mellanstort modernt beige trähus, med allt i ett plan och sadeltak
Idéer för ett mellanstort modernt beige trähus, med allt i ett plan och sadeltak
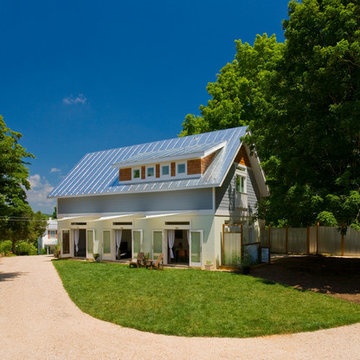
South facade with shade sails to shade the dwelling from the summer sun. The shade sails are removed in the winter to allow the winter sun to warm the home.
David Brown photographer
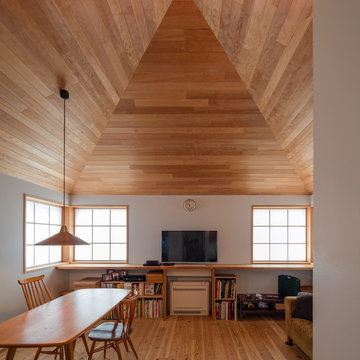
撮影:松村芳治
Inspiration för ett funkis vardagsrum, med mellanmörkt trägolv och en fristående TV
Inspiration för ett funkis vardagsrum, med mellanmörkt trägolv och en fristående TV
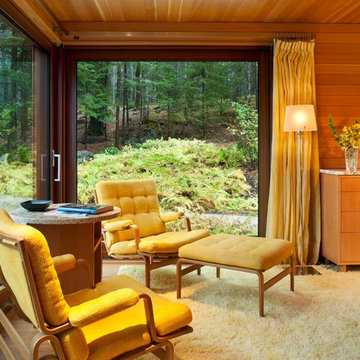
Inspired by local fishing shacks and wharf buildings dotting the coast of Maine, this re-imagined summer cottage interweaves large glazed openings with simple taut-skinned New England shingled cottage forms.
Photos by Tome Crane, c 2010.
69 foton på modern design och inredning
2



















