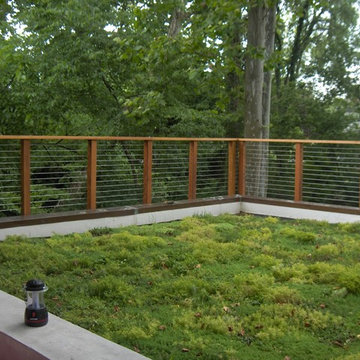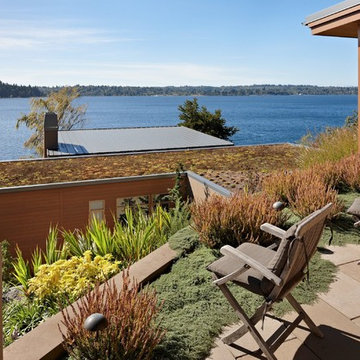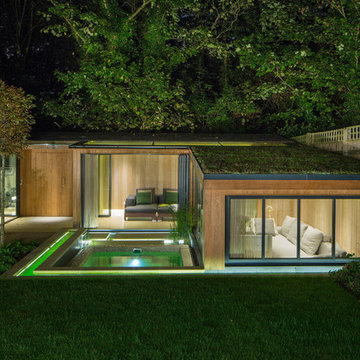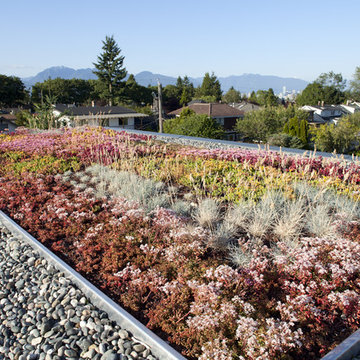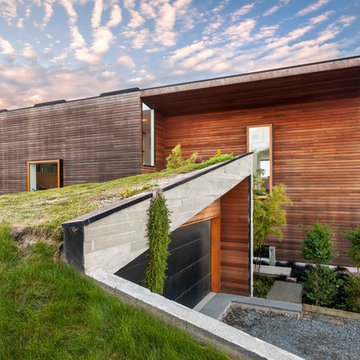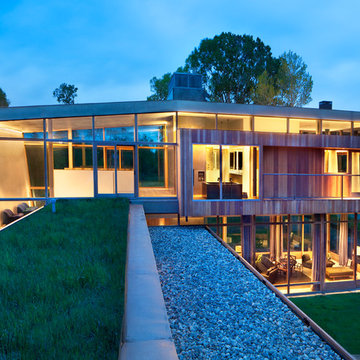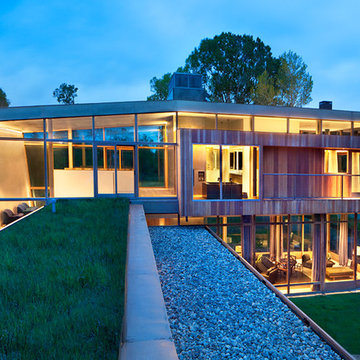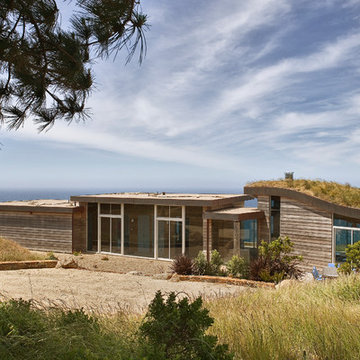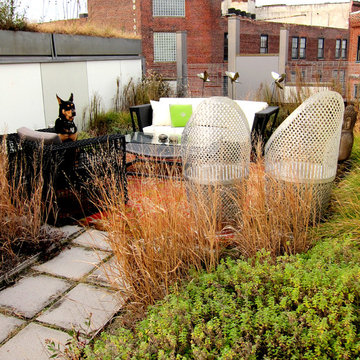29 foton på modern design och inredning

Modern glass house set in the landscape evokes a midcentury vibe. A modern gas fireplace divides the living area with a polished concrete floor from the greenhouse with a gravel floor. The frame is painted steel with aluminum sliding glass door. The front features a green roof with native grasses and the rear is covered with a glass roof.
Photo by: Gregg Shupe Photography
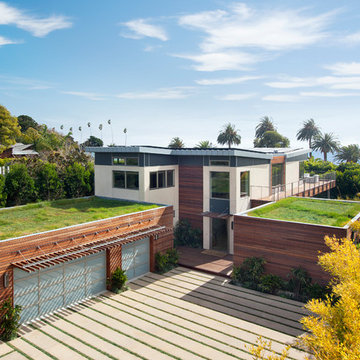
Photo: Jim Bartsch Photography
Inspiration för mellanstora moderna vita hus, med två våningar, blandad fasad, pulpettak och levande tak
Inspiration för mellanstora moderna vita hus, med två våningar, blandad fasad, pulpettak och levande tak
Hitta den rätta lokala yrkespersonen för ditt projekt
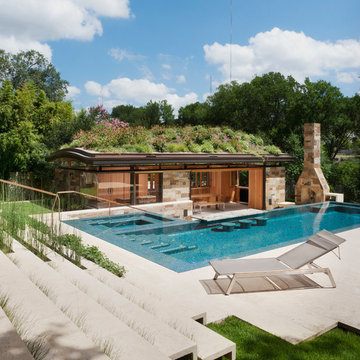
Photo Whit Preston
Inspiration för moderna l-formad pooler på baksidan av huset, med poolhus
Inspiration för moderna l-formad pooler på baksidan av huset, med poolhus

The vegetated roof is planted with alpine seedums and helps with storm-water management. It not only absorbs rainfall to reduce runoff but it also respires, so heat gain in the summer is zero.
Photo by Trent Bell
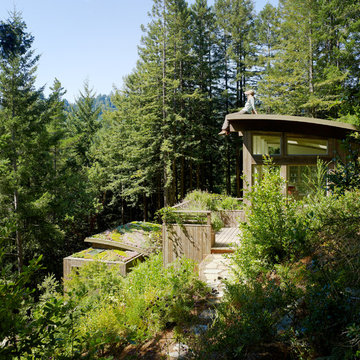
Photos by Joe Fletcher
General Contractor: JP Builders, Inc.
( http://www.houzz.com/pro/jpbuilders/jp-builders-inc)
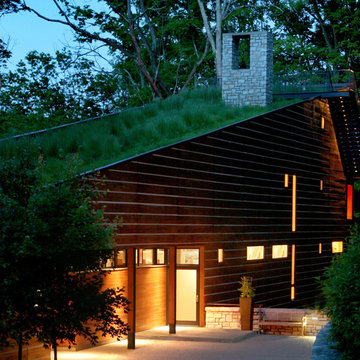
Taking its cues from both persona and place, this residence seeks to reconcile a difficult, walnut-wooded site with the late client’s desire to live in a log home in the woods. The residence was conceived as a 24 ft x 150 ft linear bar rising into the trees from northwest to southeast. Positioned according to subdivision covenants, the structure bridges 40 ft across an existing intermittent creek, thereby preserving the natural drainage patterns and habitat. The residence’s long and narrow massing allowed many of the trees to remain, enabling the client to live in a wooded environment. A requested pool “grotto” and porte cochere complete the site interventions. The structure’s section rises successively up a cascading stair to culminate in a glass-enclosed meditative space (known lovingly as the “bird feeder”), providing access to the grass roof via an exterior stair. The walnut trees, cleared from the site during construction, were locally milled and returned to the residence as hardwood flooring.
Photo Credit: Eric Williams (Sophisticated Living magazine)
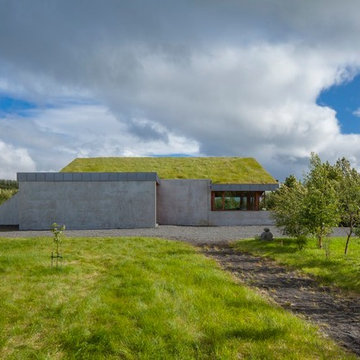
Shortlisted SBID International Design Awards 2013. Residential Sector.
Category: Intelligent Design
Modern inredning av ett betonghus, med allt i ett plan, pulpettak och levande tak
Modern inredning av ett betonghus, med allt i ett plan, pulpettak och levande tak
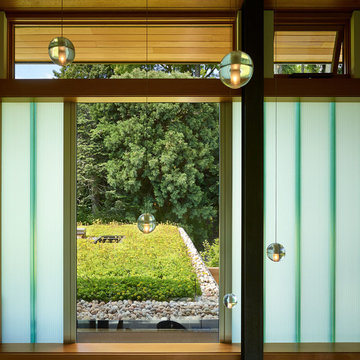
Contractor: Prestige Residential Construction; Interior Design: NB Design Group; Photo: Benjamin Benschneider
Modern inredning av en takterrass
Modern inredning av en takterrass
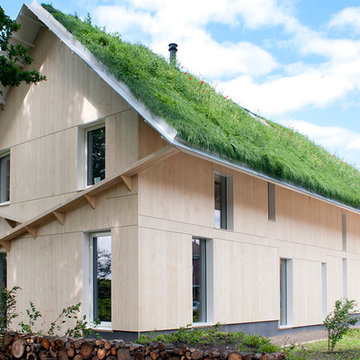
Foto: Bouwpuur
Exempel på ett stort modernt trähus, med två våningar och sadeltak
Exempel på ett stort modernt trähus, med två våningar och sadeltak
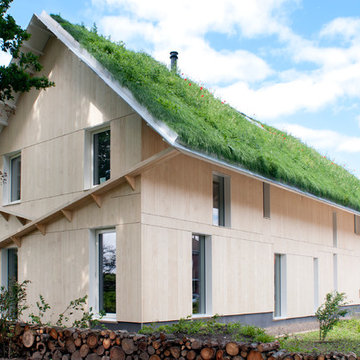
Inspiration för mellanstora moderna trähus, med tre eller fler plan och sadeltak
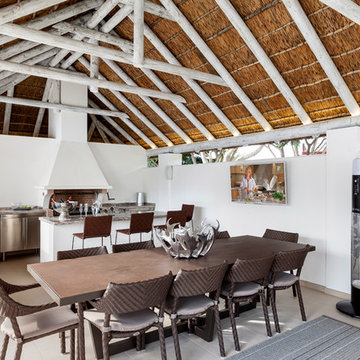
Kevin Horn
Idéer för en modern uteplats på baksidan av huset, med utekök och ett lusthus
Idéer för en modern uteplats på baksidan av huset, med utekök och ett lusthus
29 foton på modern design och inredning
1



















