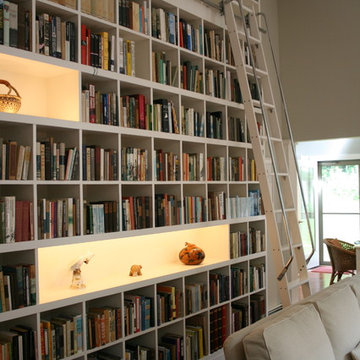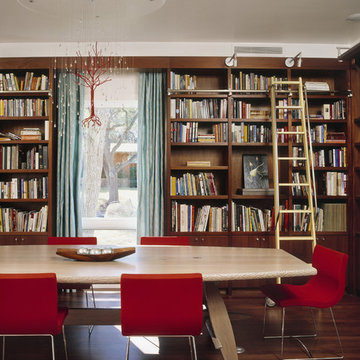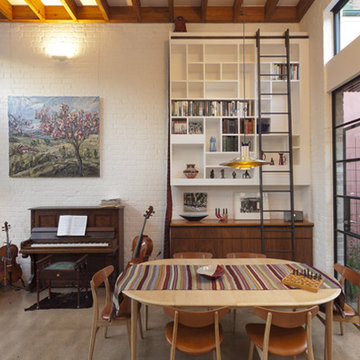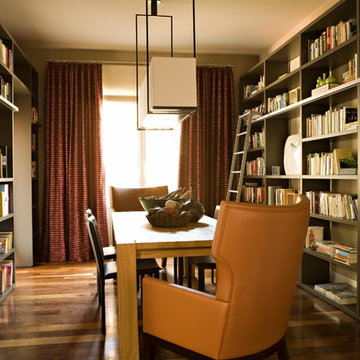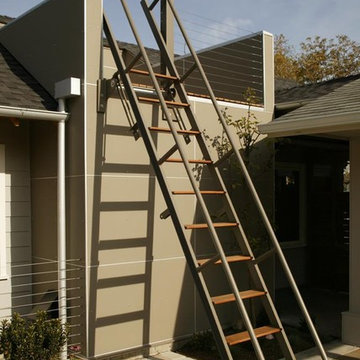143 foton på modern design och inredning

Blake Worthington, Rebecca Duke
Inredning av ett modernt mycket stort avskilt allrum, med ett bibliotek, vita väggar, ljust trägolv och beiget golv
Inredning av ett modernt mycket stort avskilt allrum, med ett bibliotek, vita väggar, ljust trägolv och beiget golv
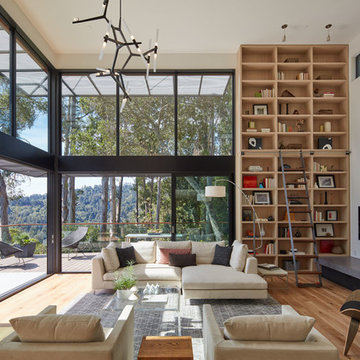
Photo by Bruce Damonte
Idéer för att renovera ett funkis allrum med öppen planlösning, med ett bibliotek, vita väggar, ljust trägolv, en bred öppen spis och en väggmonterad TV
Idéer för att renovera ett funkis allrum med öppen planlösning, med ett bibliotek, vita väggar, ljust trägolv, en bred öppen spis och en väggmonterad TV

The bright living room features a crisp white mid-century sofa and chairs. Photo Credits- Sigurjón Gudjónsson
Inspiration för ett stort funkis allrum med öppen planlösning, med ett bibliotek, vita väggar, ljust trägolv och en inbyggd mediavägg
Inspiration för ett stort funkis allrum med öppen planlösning, med ett bibliotek, vita väggar, ljust trägolv och en inbyggd mediavägg
Hitta den rätta lokala yrkespersonen för ditt projekt
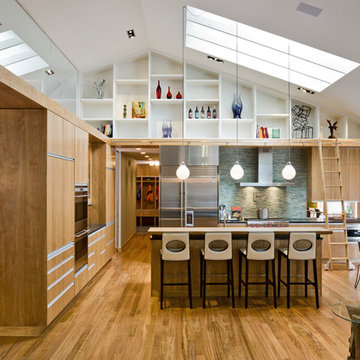
Modern inredning av ett kök, med släta luckor, skåp i mellenmörkt trä, blått stänkskydd, stänkskydd i mosaik, rostfria vitvaror, mellanmörkt trägolv och en köksö
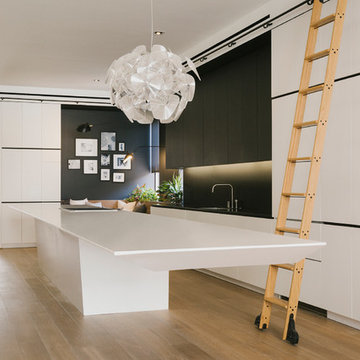
Daniel Shea
Foto på ett avskilt, stort funkis l-kök, med släta luckor, vita skåp, svart stänkskydd, mellanmörkt trägolv, en köksö, en undermonterad diskho och bänkskiva i koppar
Foto på ett avskilt, stort funkis l-kök, med släta luckor, vita skåp, svart stänkskydd, mellanmörkt trägolv, en köksö, en undermonterad diskho och bänkskiva i koppar
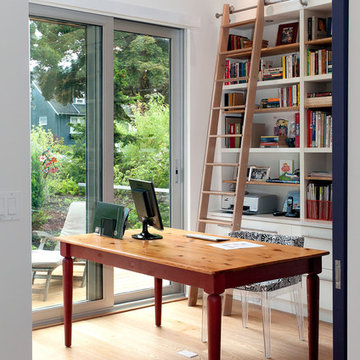
Stacy Thomas
Inredning av ett modernt arbetsrum, med vita väggar, ett fristående skrivbord och ljust trägolv
Inredning av ett modernt arbetsrum, med vita väggar, ett fristående skrivbord och ljust trägolv

Our client’s intension was to make this bathroom suite a very specialized spa retreat. She envisioned exquisite, highly crafted components and loved the colors gold and purple. We were challenged to mix contemporary, traditional and rustic features.
Also on the wish-list were a sizeable wardrobe room and a meditative loft-like retreat. Hydronic heated flooring was installed throughout. The numerous features in this project required replacement of the home’s plumbing and electrical systems. The cedar ceiling and other places in the room replicate what is found in the rest of the home. The project encompassed 400 sq. feet.
Features found at one end of the suite are new stained glass windows – designed to match to existing, a Giallo Rio slab granite platform and a Carlton clawfoot tub. The platform is banded at the floor by a mosaic of 1″ x 1″ glass tile.
Near the tub platform area is a large walnut stained vanity with Contemporary slab door fronts and shaker drawers. This is the larger of two separate vanities. Each are enhanced with hand blown artisan pendant lighting.
A custom fireplace is centrally placed as a dominant design feature. The hammered copper that surrounds the fireplace and vent pipe were crafted by a talented local tradesman. It is topped with a Café Imperial marble.
A lavishly appointed shower is the centerpiece of the bathroom suite. The many slabs of granite used on this project were chosen for the beautiful veins of quartz, purple and gold that our client adores.
Two distinct spaces flank a small vanity; the wardrobe and the loft-like Magic Room. Both precisely fulfill their intended practical and meditative purposes. A floor to ceiling wardrobe and oversized built-in dresser keep clothing, shoes and accessories organized. The dresser is topped with the same marble used atop the fireplace and inset into the wardrobe flooring.
The Magic Room is a space for resting, reading or just gazing out on the serene setting. The reading lights are Oil Rubbed Bronze. A drawer within the step up to the loft keeps reading and writing materials neatly tucked away.
Within the highly customized space, marble, granite, copper and art glass come together in a harmonious design that is organized for maximum rejuvenation that pleases our client to not end!
Photo, Matt Hesselgrave
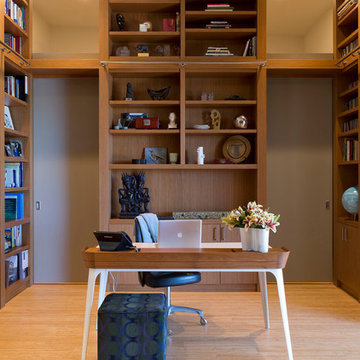
© Paul Bardagjy Photography
Inspiration för mellanstora moderna arbetsrum, med mellanmörkt trägolv, ett fristående skrivbord, grå väggar och brunt golv
Inspiration för mellanstora moderna arbetsrum, med mellanmörkt trägolv, ett fristående skrivbord, grå väggar och brunt golv
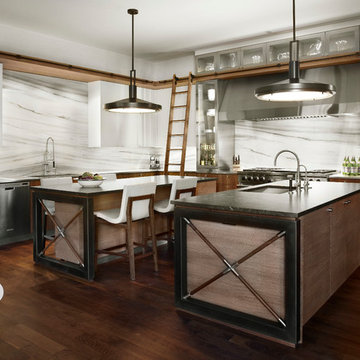
Morgante Wilson Architects used large slabs for the Kitchen backsplash. The custom islands incorporate metal legs which relate to the windows and light fixtures.
Werner Straube Photography

Photograph by Art Gray
Inredning av ett modernt mellanstort allrum med öppen planlösning, med ett bibliotek, vita väggar, betonggolv, en standard öppen spis, en spiselkrans i trä och grått golv
Inredning av ett modernt mellanstort allrum med öppen planlösning, med ett bibliotek, vita väggar, betonggolv, en standard öppen spis, en spiselkrans i trä och grått golv
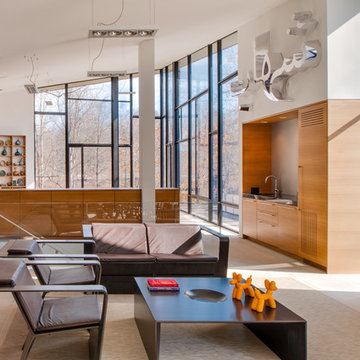
built-in bookshelves, sliding ladder, hanging lights, recessed lights, angled ceiling, French doors, glass dining table, metal dining chairs, bookshelf divider, solid floor, contemporary

EVERYONE'S INVITED. The first-floor bedroom and laundry area was replaced by an open family room with fabulous backyard views, perfect for entertaining a large extended family.
Photography by Anice Hoachlander
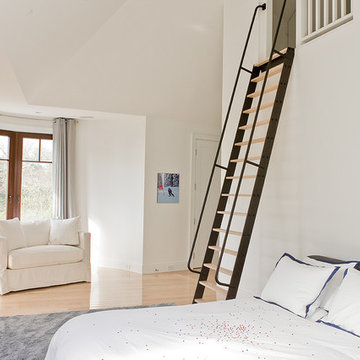
Michael Lee
Idéer för ett mellanstort modernt gästrum, med vita väggar och ljust trägolv
Idéer för ett mellanstort modernt gästrum, med vita väggar och ljust trägolv

Modern inredning av ett allrum, med ett bibliotek, grå väggar och mörkt trägolv
143 foton på modern design och inredning
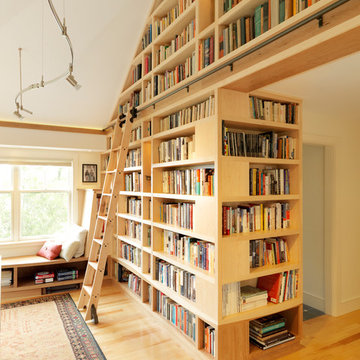
Builder: Clar Construction
Architect: Don Welch
Photo: Susan Teare
Inspiration för ett stort funkis arbetsrum, med vita väggar, mellanmörkt trägolv och ett bibliotek
Inspiration för ett stort funkis arbetsrum, med vita väggar, mellanmörkt trägolv och ett bibliotek
1



















