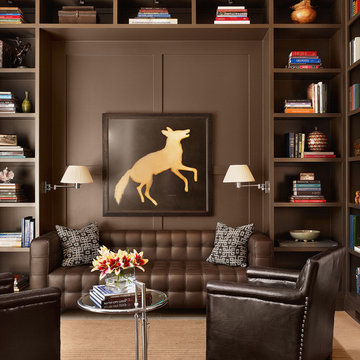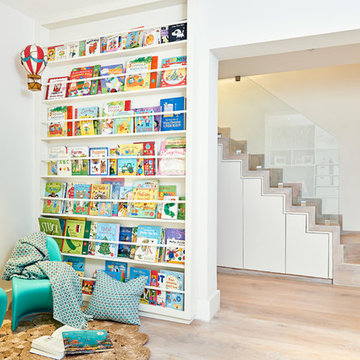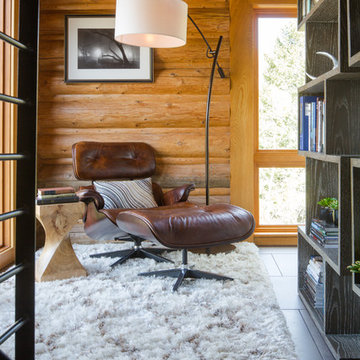197 foton på modern design och inredning
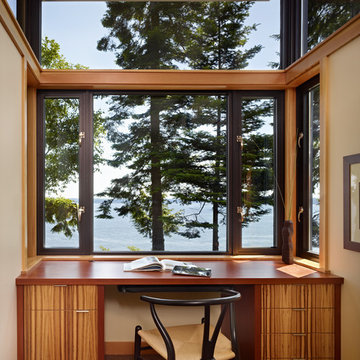
The Port Ludlow Residence is a compact, 2400 SF modern house located on a wooded waterfront property at the north end of the Hood Canal, a long, fjord-like arm of western Puget Sound. The house creates a simple glazed living space that opens up to become a front porch to the beautiful Hood Canal.
The east-facing house is sited along a high bank, with a wonderful view of the water. The main living volume is completely glazed, with 12-ft. high glass walls facing the view and large, 8-ft.x8-ft. sliding glass doors that open to a slightly raised wood deck, creating a seamless indoor-outdoor space. During the warm summer months, the living area feels like a large, open porch. Anchoring the north end of the living space is a two-story building volume containing several bedrooms and separate his/her office spaces.
The interior finishes are simple and elegant, with IPE wood flooring, zebrawood cabinet doors with mahogany end panels, quartz and limestone countertops, and Douglas Fir trim and doors. Exterior materials are completely maintenance-free: metal siding and aluminum windows and doors. The metal siding has an alternating pattern using two different siding profiles.
The house has a number of sustainable or “green” building features, including 2x8 construction (40% greater insulation value); generous glass areas to provide natural lighting and ventilation; large overhangs for sun and rain protection; metal siding (recycled steel) for maximum durability, and a heat pump mechanical system for maximum energy efficiency. Sustainable interior finish materials include wood cabinets, linoleum floors, low-VOC paints, and natural wool carpet.
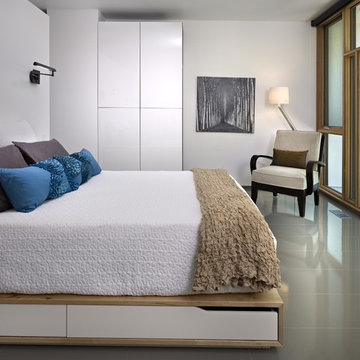
LG House (Edmonton)
Design :: thirdstone inc. [^]
Photography :: Merle Prosofsky
Bild på ett funkis sovrum, med vita väggar
Bild på ett funkis sovrum, med vita väggar
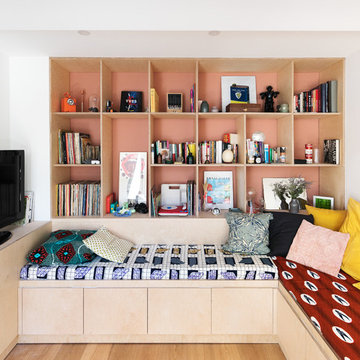
Idéer för ett modernt allrum med öppen planlösning, med ett bibliotek, ljust trägolv, vita väggar, en fristående TV och brunt golv
Hitta den rätta lokala yrkespersonen för ditt projekt
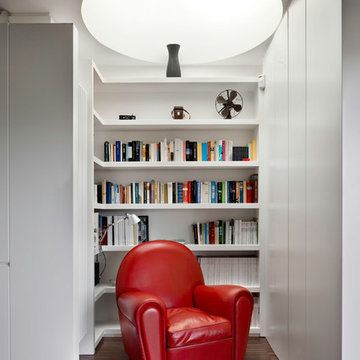
Inspiration för ett litet funkis allrum, med ett bibliotek, vita väggar och mörkt trägolv
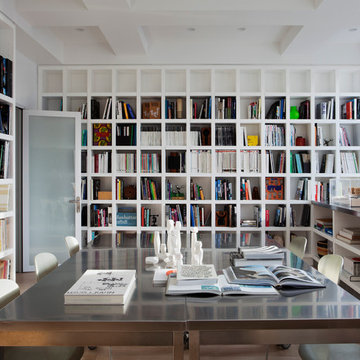
Wall to wall custom cabinetry keeps the collections of books organized and graphically interesting. South facing windows allow light to permeate the space and flood the meeting room in daylight. White paint throughout keeps the space bright for meetings. Flooring is locally sourced hardwood. Stainless steel tables are pushed together at center to create a dynamic workspace. Sharon Davis Design for Space Kit
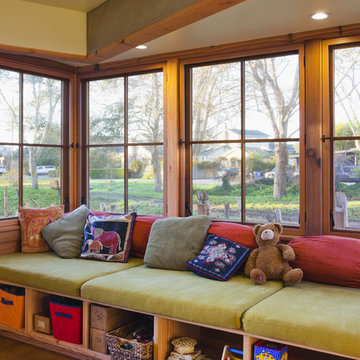
Ground floor bay window provides seating and storage.
© www.edwardcaldwellphoto.com
Idéer för att renovera en mellanstor funkis hall, med beige väggar
Idéer för att renovera en mellanstor funkis hall, med beige väggar
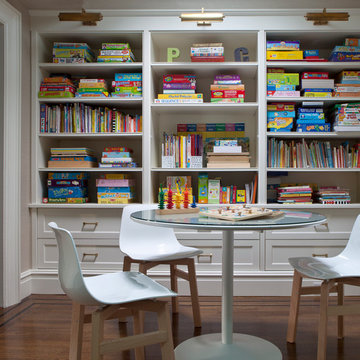
Playroom bookcase built in, white satin lacquer finish
Inspiration för ett funkis barnrum, med grå väggar
Inspiration för ett funkis barnrum, med grå väggar
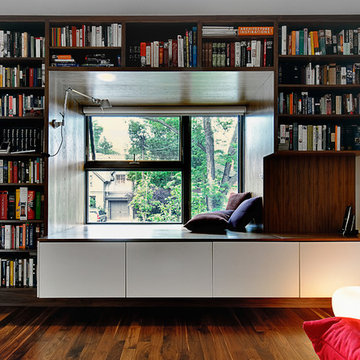
Architecture: Graham Smith
Construction: David Aaron Associates
Engineering: CUCCO engineering + design
Mechanical: Canadian HVAC Design
Exempel på ett mellanstort modernt avskilt allrum, med ett bibliotek, vita väggar och mellanmörkt trägolv
Exempel på ett mellanstort modernt avskilt allrum, med ett bibliotek, vita väggar och mellanmörkt trägolv
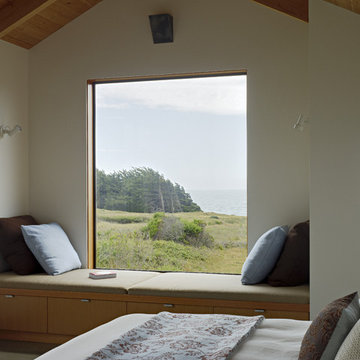
The Cook house at The Sea Ranch was designed to meet the needs an active family with two young children, who wanted to take full advantage of coastal living. As The Sea Ranch reaches full build-out, the major design challenge is to create a sense of shelter and privacy amid an expansive meadow and between neighboring houses. A T-shaped floor plan was positioned to take full advantage of unobstructed ocean views and create sheltered outdoor spaces . Windows were positioned to let in maximum natural light, capture ridge and ocean views , while minimizing the sight of nearby structures and roadways from the principle spaces. The interior finishes are simple and warm, echoing the surrounding natural beauty. Scuba diving, hiking, and beach play meant a significant amount of sand would accompany the family home from their outings, so the architect designed an outdoor shower and an adjacent mud room to help contain the outdoor elements. Durable finishes such as the concrete floors are up to the challenge. The home is a tranquil vessel that cleverly accommodates both active engagement and calm respite from a busy weekday schedule.
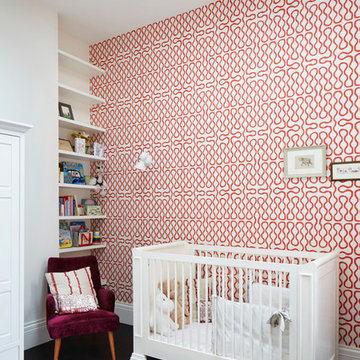
Jack Hobhouse Photography
Inredning av ett modernt könsneutralt babyrum, med flerfärgade väggar och svart golv
Inredning av ett modernt könsneutralt babyrum, med flerfärgade väggar och svart golv

Contractor: Gary Howe Construction Photography: Roger Turk
Foto på ett funkis allrum, med korkgolv
Foto på ett funkis allrum, med korkgolv
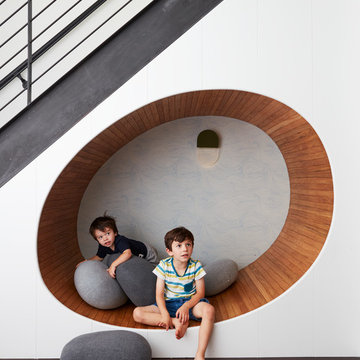
Bild på ett funkis könsneutralt barnrum, med vita väggar, mörkt trägolv och brunt golv
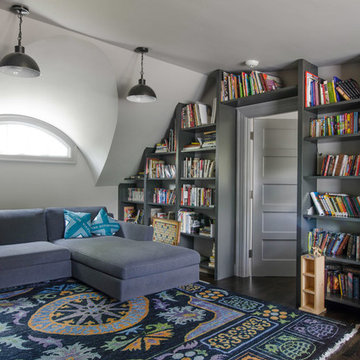
The third floor space is home to the family library. With books from floor to ceiling, there is no limit to storage space in this angular room.
Inredning av ett modernt könsneutralt barnrum kombinerat med lekrum, med vita väggar och mörkt trägolv
Inredning av ett modernt könsneutralt barnrum kombinerat med lekrum, med vita väggar och mörkt trägolv
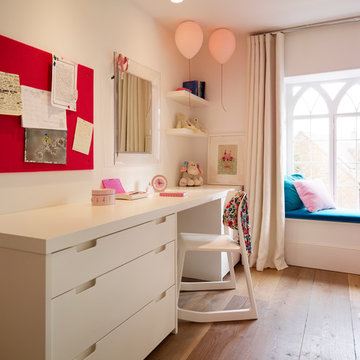
Inspiration för ett funkis flickrum kombinerat med skrivbord, med mellanmörkt trägolv
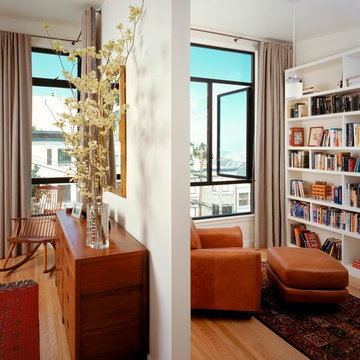
Photo by Stephen Barker
Bild på ett funkis sovrum, med ljust trägolv
Bild på ett funkis sovrum, med ljust trägolv
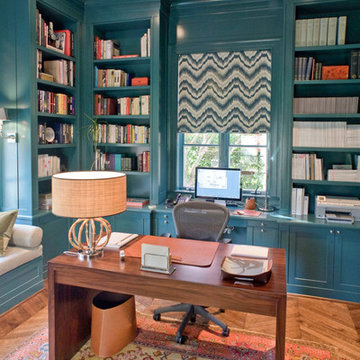
JWFA
Idéer för att renovera ett litet funkis hemmabibliotek, med ett inbyggt skrivbord, blå väggar, mellanmörkt trägolv och brunt golv
Idéer för att renovera ett litet funkis hemmabibliotek, med ett inbyggt skrivbord, blå väggar, mellanmörkt trägolv och brunt golv
197 foton på modern design och inredning
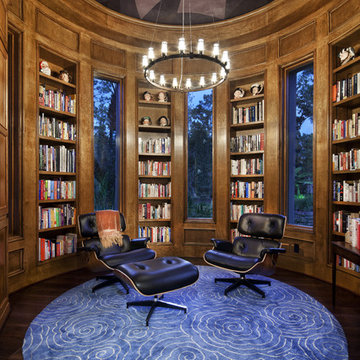
Mediterranean Modern
Bild på ett funkis allrum, med ett bibliotek och mörkt trägolv
Bild på ett funkis allrum, med ett bibliotek och mörkt trägolv
2



















