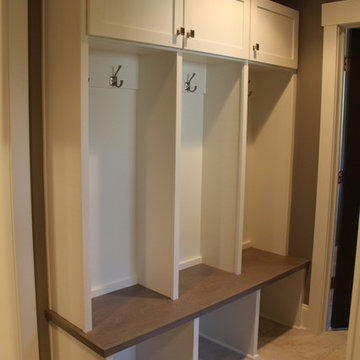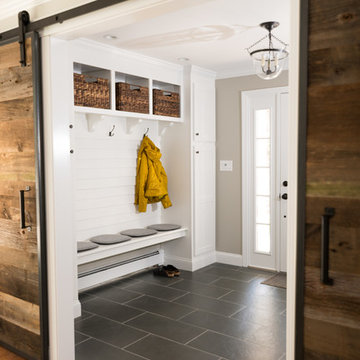3 856 foton på modern entré, med klinkergolv i keramik
Sortera efter:
Budget
Sortera efter:Populärt i dag
81 - 100 av 3 856 foton
Artikel 1 av 3
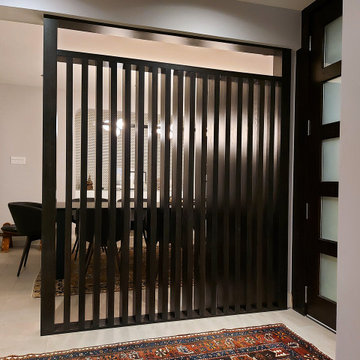
Louvered entry divider in solid oak with ebony stain
Inspiration för en mellanstor funkis hall, med beige väggar, klinkergolv i keramik, en enkeldörr, mörk trädörr och vitt golv
Inspiration för en mellanstor funkis hall, med beige väggar, klinkergolv i keramik, en enkeldörr, mörk trädörr och vitt golv
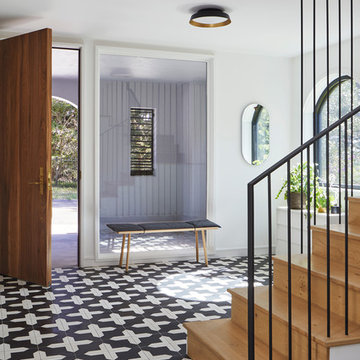
The facade is of a 1939 Mediterranean home, gutted inside. This foyer used to be outdoors, but under the first floor--we enclosed it and built a new entry and stair.
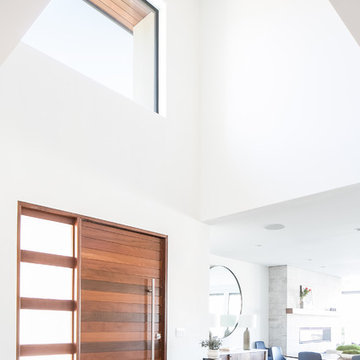
The entry to this modern home features a wood pivot door and sidelight to echo the Ipe siding on the exterior of the home. A metal entry console gives the family a place to store their items, while not obstructing the view of the water beyond. Photography by Ryan Garvin.
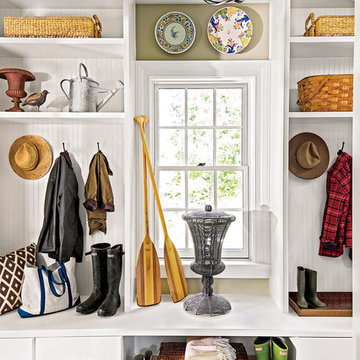
Idéer för små funkis kapprum, med grå väggar, klinkergolv i keramik och beiget golv
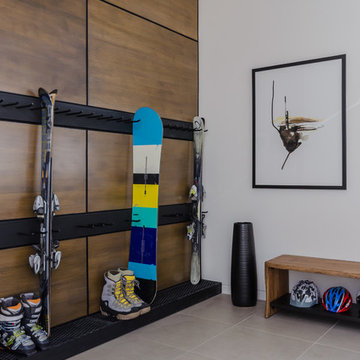
Exempel på ett mellanstort modernt kapprum, med vita väggar, klinkergolv i keramik och grått golv
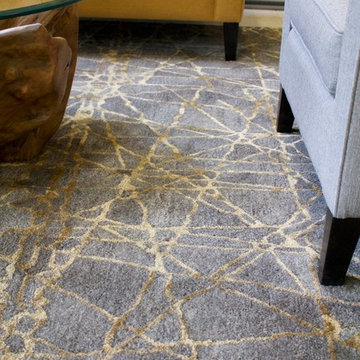
Art & Interiors by Savage Designs
Foto på en mellanstor funkis foajé, med grå väggar, klinkergolv i keramik, en dubbeldörr, glasdörr och beiget golv
Foto på en mellanstor funkis foajé, med grå väggar, klinkergolv i keramik, en dubbeldörr, glasdörr och beiget golv
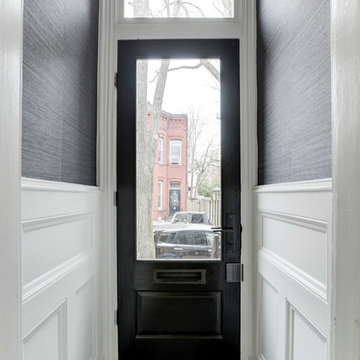
photographer-Connie Gauthier
Inspiration för moderna farstur, med grå väggar, klinkergolv i keramik, en enkeldörr och en svart dörr
Inspiration för moderna farstur, med grå väggar, klinkergolv i keramik, en enkeldörr och en svart dörr
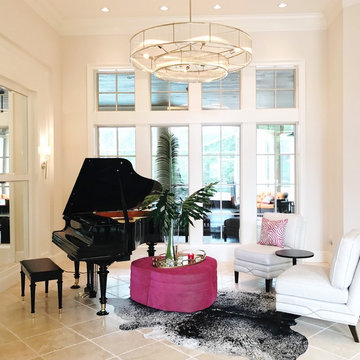
When asked what they envisioned for their living and dining room Tweak, the clients responded with “colorful WOW factor”, so we gave it to them! We utilized the baby grand piano that was already in the space and took cues from the rest of the home when deciding on the decor. The home itself is decorated with strong pastel colors like deep aqua/blues, lavender, and pink colors so we chose to go bold! Moving the piano toward the center of the living room and hanging a 60" chandelier over top, cranked up the bold factor. We chose hot pink, lime green, and blue for accent colors that perfectly tied the pre-existing decor together, while still allowing the space to retain its classic black and white style. Choosing large scaled items like the massive chandelier, art, and the beautiful gold mirror in the dining room, gave drama to the spaces giving our homeowner's the WOW factor they were looking for.
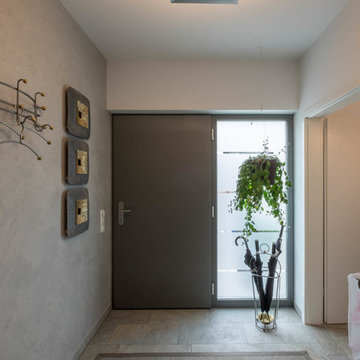
Sebastian Kopp Malermanufaktur
Foto på en liten funkis hall, med vita väggar, klinkergolv i keramik, en svart dörr och grått golv
Foto på en liten funkis hall, med vita väggar, klinkergolv i keramik, en svart dörr och grått golv
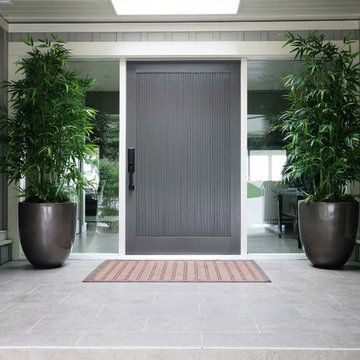
Design by: SunshineCoastHomeDesign.com
Inspiration för mellanstora moderna ingångspartier, med grå väggar, klinkergolv i keramik, en enkeldörr och en grå dörr
Inspiration för mellanstora moderna ingångspartier, med grå väggar, klinkergolv i keramik, en enkeldörr och en grå dörr
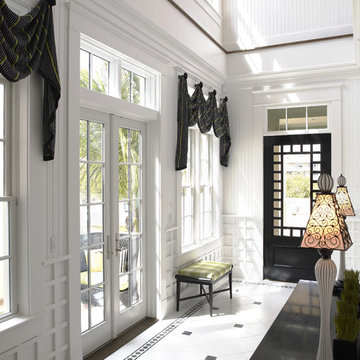
Home builders in Tampa, Alvarez Homes designed The Amber model home.
At Alvarez Homes, we have been catering to our clients' every design need since 1983. Every custom home that we build is a one-of-a-kind artful original. Give us a call at (813) 969-3033 to find out more.
Photography by Jorge Alvarez.
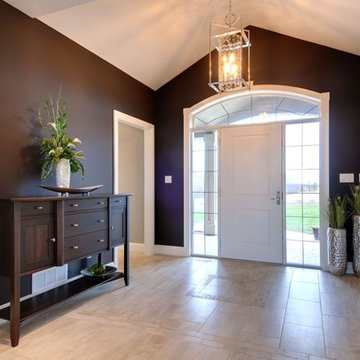
This home was built Eco friendly from the foundation to the paint and trims. Special finishes were used on floors, walls, trims and cabinets. Metal wound wiring and soy based foam insulation were installed with attention to the placement and type of heat ducting used. Many other building techniques used by Quality Construction Services show the 'green consciousness' of this build.
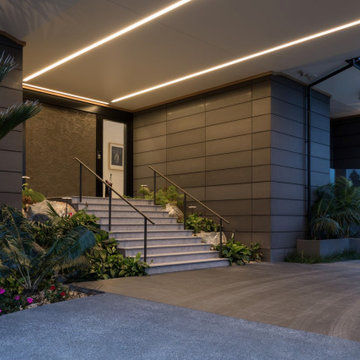
Exempel på en mycket stor modern foajé, med vita väggar, klinkergolv i keramik, en pivotdörr, en svart dörr och grått golv
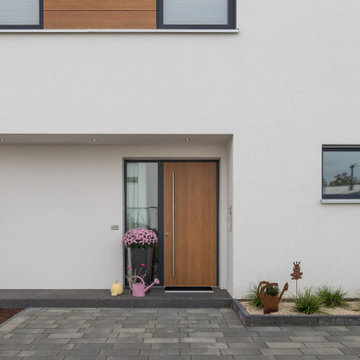
Inspiration för stora moderna ingångspartier, med vita väggar, klinkergolv i keramik, en enkeldörr, ljus trädörr och beiget golv
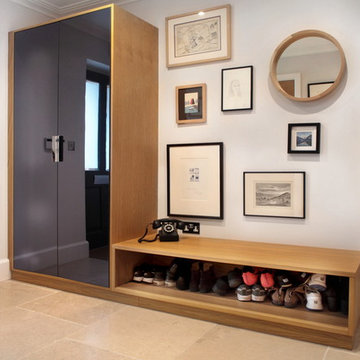
Sleek and modern hallway unit designed to hide all the clutter away, making sure there is room to store everyday coats, shoes, keys, gloves, etc along with a bench seat to perch on. To break the symmetry, different shaped photo frames and artwork has been introduced by the client, some of which are memories from her life.
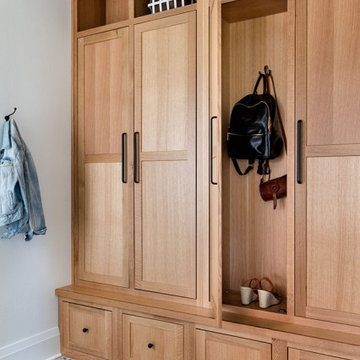
Our Seattle studio designed this stunning 5,000+ square foot Snohomish home to make it comfortable and fun for a wonderful family of six.
On the main level, our clients wanted a mudroom. So we removed an unused hall closet and converted the large full bathroom into a powder room. This allowed for a nice landing space off the garage entrance. We also decided to close off the formal dining room and convert it into a hidden butler's pantry. In the beautiful kitchen, we created a bright, airy, lively vibe with beautiful tones of blue, white, and wood. Elegant backsplash tiles, stunning lighting, and sleek countertops complete the lively atmosphere in this kitchen.
On the second level, we created stunning bedrooms for each member of the family. In the primary bedroom, we used neutral grasscloth wallpaper that adds texture, warmth, and a bit of sophistication to the space creating a relaxing retreat for the couple. We used rustic wood shiplap and deep navy tones to define the boys' rooms, while soft pinks, peaches, and purples were used to make a pretty, idyllic little girls' room.
In the basement, we added a large entertainment area with a show-stopping wet bar, a large plush sectional, and beautifully painted built-ins. We also managed to squeeze in an additional bedroom and a full bathroom to create the perfect retreat for overnight guests.
For the decor, we blended in some farmhouse elements to feel connected to the beautiful Snohomish landscape. We achieved this by using a muted earth-tone color palette, warm wood tones, and modern elements. The home is reminiscent of its spectacular views – tones of blue in the kitchen, primary bathroom, boys' rooms, and basement; eucalyptus green in the kids' flex space; and accents of browns and rust throughout.
---Project designed by interior design studio Kimberlee Marie Interiors. They serve the Seattle metro area including Seattle, Bellevue, Kirkland, Medina, Clyde Hill, and Hunts Point.
For more about Kimberlee Marie Interiors, see here: https://www.kimberleemarie.com/
To learn more about this project, see here:
https://www.kimberleemarie.com/modern-luxury-home-remodel-snohomish
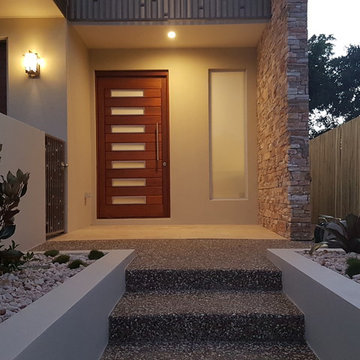
Foto på en liten funkis ingång och ytterdörr, med beige väggar, klinkergolv i keramik, en enkeldörr, mellanmörk trädörr och beiget golv
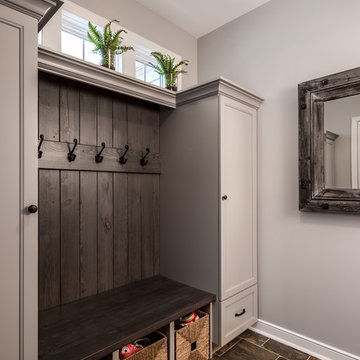
"Brandon Stengel - www.farmkidstudios.com”
Idéer för ett mellanstort modernt kapprum, med grå väggar och klinkergolv i keramik
Idéer för ett mellanstort modernt kapprum, med grå väggar och klinkergolv i keramik
3 856 foton på modern entré, med klinkergolv i keramik
5
