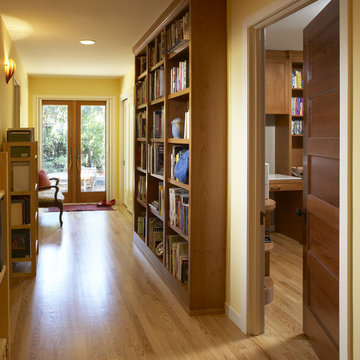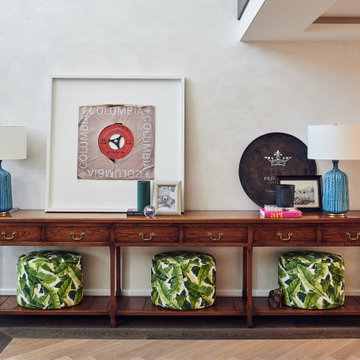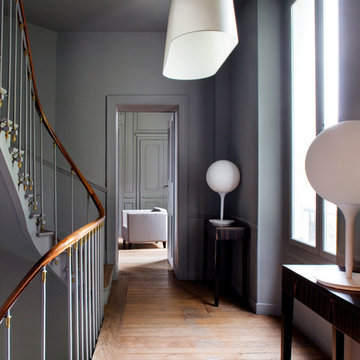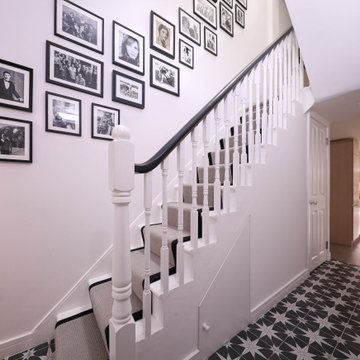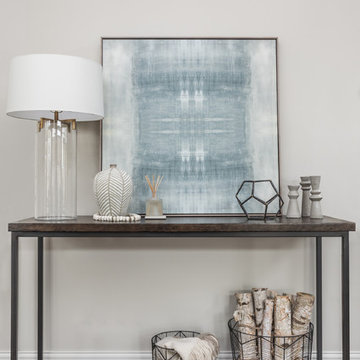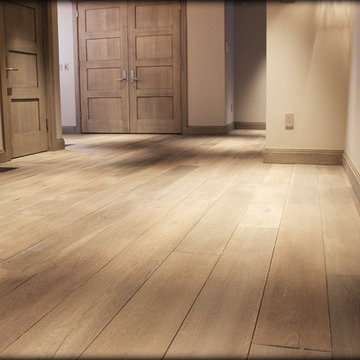6 267 foton på modern hall, med mellanmörkt trägolv
Sortera efter:
Budget
Sortera efter:Populärt i dag
141 - 160 av 6 267 foton
Artikel 1 av 3
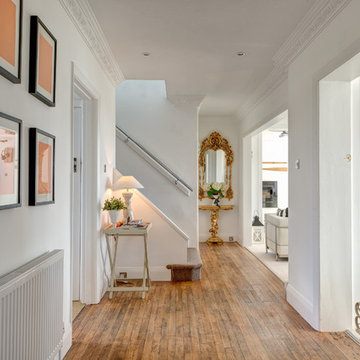
A 1930's house, extended and updated to form a wonderful marine home with a stylish beach style interior. Solid wood floor leads to main living areas and stairs. Maidencombe, South Devon. Colin Cadle Photography, Photo Styling Jan Cadle. www.colincadle.com
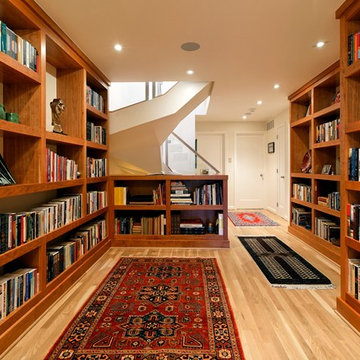
This Capitol Hill DC townhouse was only two stories. We added a third story on the front and a two level addition at the rear. Work also included remodeling the home's existing interior.
The home is located in a historic district, so special attention had to be given to maintaing the historic feel while updating the interior. The rear of the house makes use of large windows to connect the house with the backyard and make the rooms feel more open.
The homeowners wanted a generous library space to house their extensive book collection. These wood cabinets with an abundance of light fit within the open aesthetic of the rest of the house.
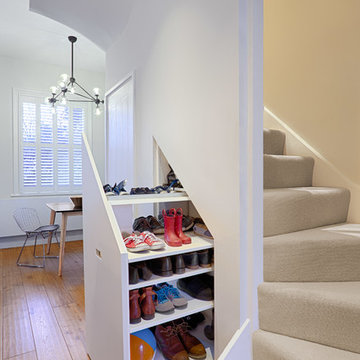
Nick White
Foto på en liten funkis hall, med vita väggar och mellanmörkt trägolv
Foto på en liten funkis hall, med vita väggar och mellanmörkt trägolv
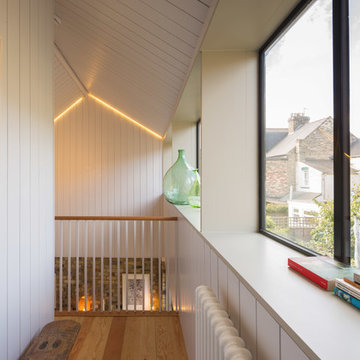
Photography by Matthew Smith
Bild på en liten funkis hall, med vita väggar, mellanmörkt trägolv och brunt golv
Bild på en liten funkis hall, med vita väggar, mellanmörkt trägolv och brunt golv
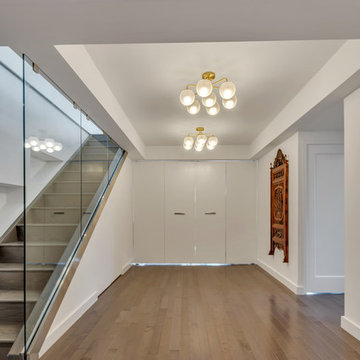
Idéer för att renovera en mellanstor funkis hall, med grå väggar, mellanmörkt trägolv och grått golv
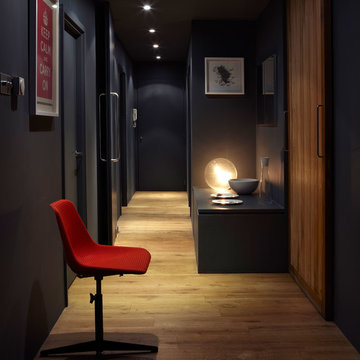
This hallway has been painted in Rectory Red No.217 Estate Emulsion with a stripe of Rectory Red No.217 Full Gloss.
Bild på en funkis hall, med svarta väggar, mellanmörkt trägolv och brunt golv
Bild på en funkis hall, med svarta väggar, mellanmörkt trägolv och brunt golv
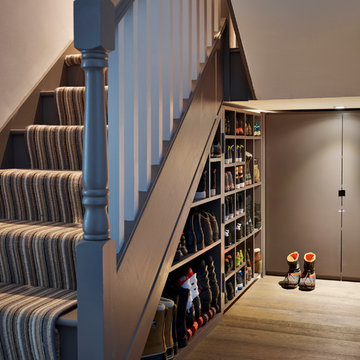
Super smart shoe storage which we designed and hand built into the under staircase space. Deliberately open fronted for quick and easy access.
Idéer för funkis hallar, med grå väggar och mellanmörkt trägolv
Idéer för funkis hallar, med grå väggar och mellanmörkt trägolv
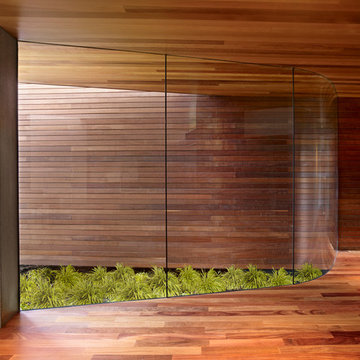
Bruce Damonte
Idéer för att renovera en stor funkis hall, med bruna väggar och mellanmörkt trägolv
Idéer för att renovera en stor funkis hall, med bruna väggar och mellanmörkt trägolv
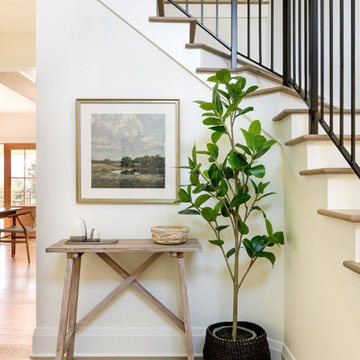
Our Seattle studio designed this stunning 5,000+ square foot Snohomish home to make it comfortable and fun for a wonderful family of six.
On the main level, our clients wanted a mudroom. So we removed an unused hall closet and converted the large full bathroom into a powder room. This allowed for a nice landing space off the garage entrance. We also decided to close off the formal dining room and convert it into a hidden butler's pantry. In the beautiful kitchen, we created a bright, airy, lively vibe with beautiful tones of blue, white, and wood. Elegant backsplash tiles, stunning lighting, and sleek countertops complete the lively atmosphere in this kitchen.
On the second level, we created stunning bedrooms for each member of the family. In the primary bedroom, we used neutral grasscloth wallpaper that adds texture, warmth, and a bit of sophistication to the space creating a relaxing retreat for the couple. We used rustic wood shiplap and deep navy tones to define the boys' rooms, while soft pinks, peaches, and purples were used to make a pretty, idyllic little girls' room.
In the basement, we added a large entertainment area with a show-stopping wet bar, a large plush sectional, and beautifully painted built-ins. We also managed to squeeze in an additional bedroom and a full bathroom to create the perfect retreat for overnight guests.
For the decor, we blended in some farmhouse elements to feel connected to the beautiful Snohomish landscape. We achieved this by using a muted earth-tone color palette, warm wood tones, and modern elements. The home is reminiscent of its spectacular views – tones of blue in the kitchen, primary bathroom, boys' rooms, and basement; eucalyptus green in the kids' flex space; and accents of browns and rust throughout.
---Project designed by interior design studio Kimberlee Marie Interiors. They serve the Seattle metro area including Seattle, Bellevue, Kirkland, Medina, Clyde Hill, and Hunts Point.
For more about Kimberlee Marie Interiors, see here: https://www.kimberleemarie.com/
To learn more about this project, see here:
https://www.kimberleemarie.com/modern-luxury-home-remodel-snohomish
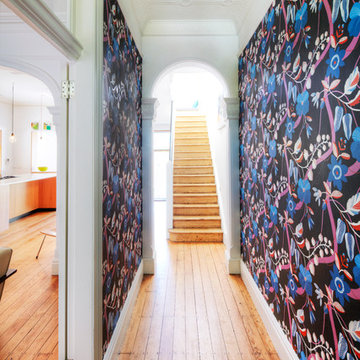
Steve Brown Photography
Foto på en mellanstor funkis hall, med flerfärgade väggar och mellanmörkt trägolv
Foto på en mellanstor funkis hall, med flerfärgade väggar och mellanmörkt trägolv
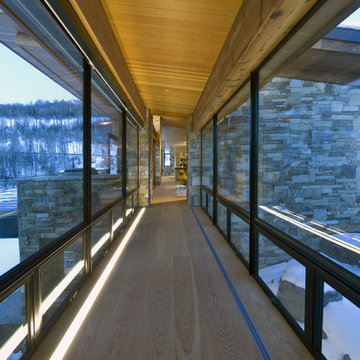
This home's bridge was illuminated from a lensed linear in-floor light strip to keep the ceiling clean. From the exterior, warm glows reflect off the wood ceiling from an invisible source. When crossing the bridge the singular linear source creates an unexpected connection between the master wing and the main house.
Architect:Tom Cole of Points West Architecture and Land Group, Vail, Colorado
Interiors: Robyn Scott Interiors
Key Words: Bridge, Lighting, Bridge Lighting, Contemporary Lighting, mountain contemporary lighting, lighting design, professional lighting design, professional lighting designer lighting, lighting designer, wood ceiling lighting,light wash, light, modern, mountain contemporary, mountain contemporary, mountain contemporary, modern lighting, modern floor lighting, modern bridge lighting, contemporary bridge lighting, hallway lighting, contemporary hall lighting, contemporary hallway lighting, modern bridge, contemporary bridge, contemporary bridge lighting

Who says green and sustainable design has to look like it? Designed to emulate the owner’s favorite country club, this fine estate home blends in with the natural surroundings of it’s hillside perch, and is so intoxicatingly beautiful, one hardly notices its numerous energy saving and green features.
Durable, natural and handsome materials such as stained cedar trim, natural stone veneer, and integral color plaster are combined with strong horizontal roof lines that emphasize the expansive nature of the site and capture the “bigness” of the view. Large expanses of glass punctuated with a natural rhythm of exposed beams and stone columns that frame the spectacular views of the Santa Clara Valley and the Los Gatos Hills.
A shady outdoor loggia and cozy outdoor fire pit create the perfect environment for relaxed Saturday afternoon barbecues and glitzy evening dinner parties alike. A glass “wall of wine” creates an elegant backdrop for the dining room table, the warm stained wood interior details make the home both comfortable and dramatic.
The project’s energy saving features include:
- a 5 kW roof mounted grid-tied PV solar array pays for most of the electrical needs, and sends power to the grid in summer 6 year payback!
- all native and drought-tolerant landscaping reduce irrigation needs
- passive solar design that reduces heat gain in summer and allows for passive heating in winter
- passive flow through ventilation provides natural night cooling, taking advantage of cooling summer breezes
- natural day-lighting decreases need for interior lighting
- fly ash concrete for all foundations
- dual glazed low e high performance windows and doors
Design Team:
Noel Cross+Architects - Architect
Christopher Yates Landscape Architecture
Joanie Wick – Interior Design
Vita Pehar - Lighting Design
Conrado Co. – General Contractor
Marion Brenner – Photography
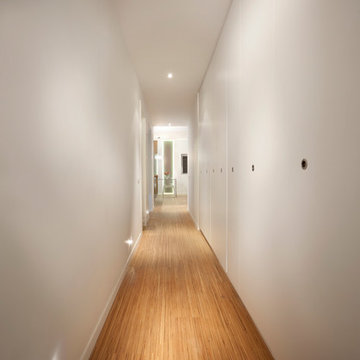
project for Jordan furniture. ( Jordan-furniture.co.il jordans@netvision.net.il ) architect : shiraz solomon
Exempel på en modern hall, med vita väggar och mellanmörkt trägolv
Exempel på en modern hall, med vita väggar och mellanmörkt trägolv
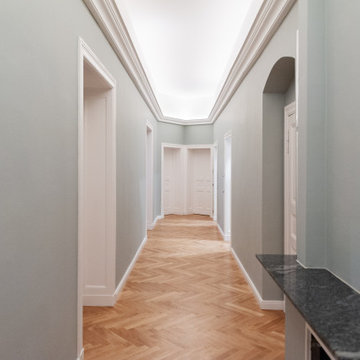
Inspiration för stora moderna hallar, med grå väggar, mellanmörkt trägolv och brunt golv
6 267 foton på modern hall, med mellanmörkt trägolv
8
