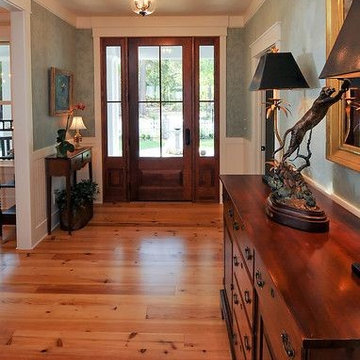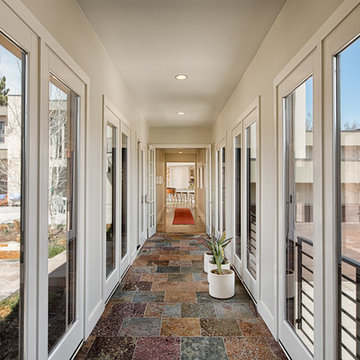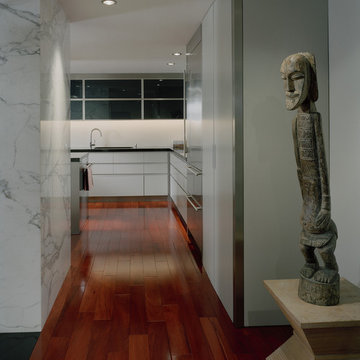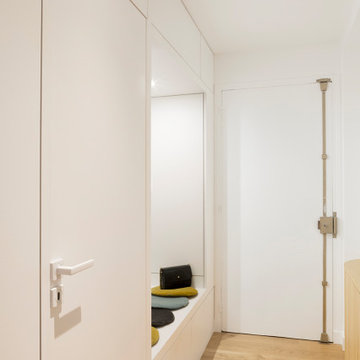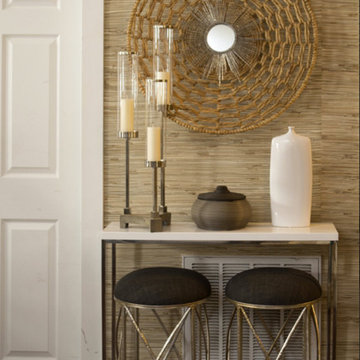7 194 foton på modern hall
Sortera efter:
Budget
Sortera efter:Populärt i dag
141 - 160 av 7 194 foton
Artikel 1 av 3
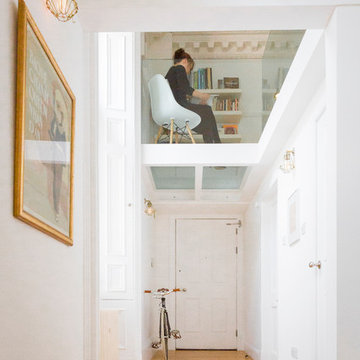
View: Towards entrance
Photos: Chris McCluskie (www.100iso.co.uk)
Exempel på en liten modern hall, med vita väggar och mellanmörkt trägolv
Exempel på en liten modern hall, med vita väggar och mellanmörkt trägolv
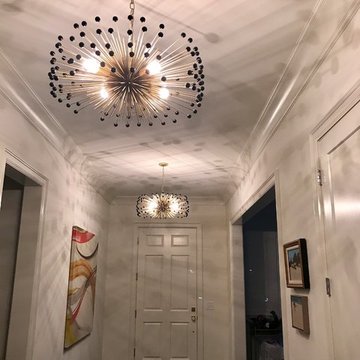
Space and Photo by Kate Hutchison
Inspiration för mellanstora moderna hallar, med vita väggar
Inspiration för mellanstora moderna hallar, med vita väggar
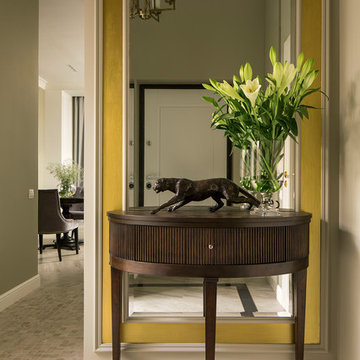
Idéer för små funkis hallar, med beige väggar, klinkergolv i porslin och grått golv
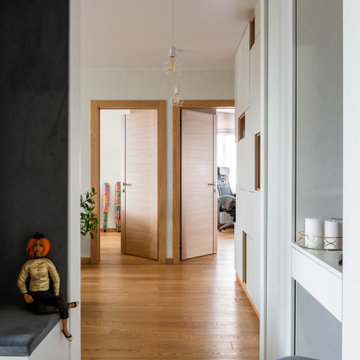
Bild på en mellanstor funkis hall, med vita väggar, klinkergolv i porslin och orange golv
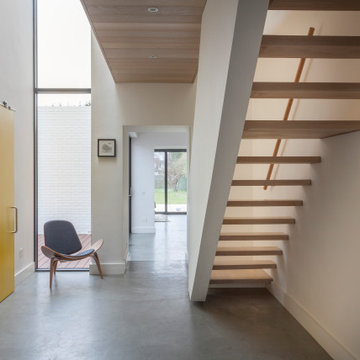
The double height hallway links all the rooms in this compact two storey house.
The timber clad bridge to the master bedroom creates a soft contrast to the white walls.
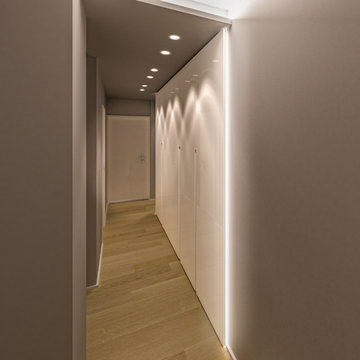
un lungo corridoio a servizio della zona notte, un controsoffitto contenente faretti e strip led, le pareti grigie fanno da cornice ad un armadio guardaroba, di colore bianco, messo ulteriormente in risalto da due strisce led poste in verticale.
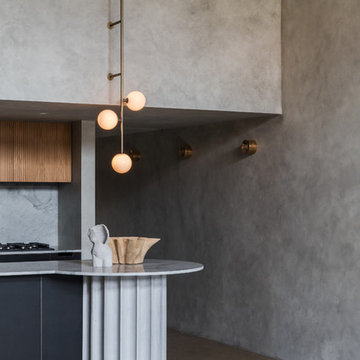
Loft Apartment Sydney
Idéer för att renovera en liten funkis hall, med grå väggar, betonggolv och grått golv
Idéer för att renovera en liten funkis hall, med grå väggar, betonggolv och grått golv
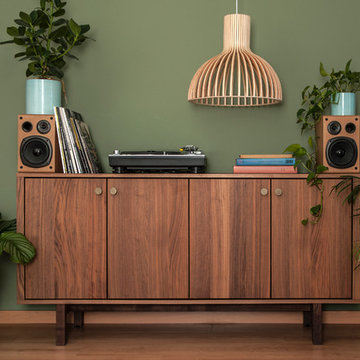
Idéer för mellanstora funkis hallar, med gröna väggar, mörkt trägolv och brunt golv
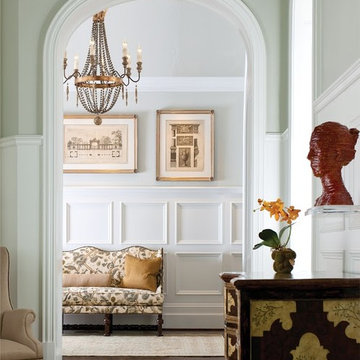
Idéer för att renovera en mellanstor funkis hall, med grå väggar, mörkt trägolv och brunt golv

This gem of a home was designed by homeowner/architect Eric Vollmer. It is nestled in a traditional neighborhood with a deep yard and views to the east and west. Strategic window placement captures light and frames views while providing privacy from the next door neighbors. The second floor maximizes the volumes created by the roofline in vaulted spaces and loft areas. Four skylights illuminate the ‘Nordic Modern’ finishes and bring daylight deep into the house and the stairwell with interior openings that frame connections between the spaces. The skylights are also operable with remote controls and blinds to control heat, light and air supply.
Unique details abound! Metal details in the railings and door jambs, a paneled door flush in a paneled wall, flared openings. Floating shelves and flush transitions. The main bathroom has a ‘wet room’ with the tub tucked under a skylight enclosed with the shower.
This is a Structural Insulated Panel home with closed cell foam insulation in the roof cavity. The on-demand water heater does double duty providing hot water as well as heat to the home via a high velocity duct and HRV system.
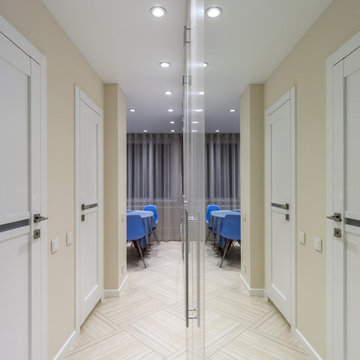
Дизайн проект квартиры в доме типовой серии П-44. Встроенные шкафы являются продолжением и единой композицией с кухней. Зеркала на фасадах увеличивают пространство и расширяют коридор. Вся мебель выполнена на заказ и по эскизам дизайнера. Автор проекта: Уфимцева Анастасия.
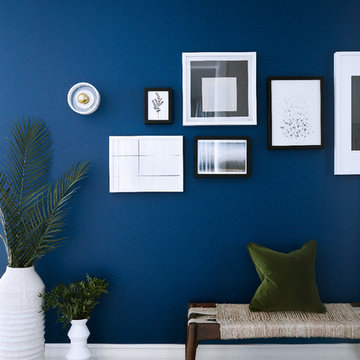
A jewelled coloured thread leads you from room to room. Upon entering, you are greeted by an electric blue oasis, tropical botany and hand selected local art.
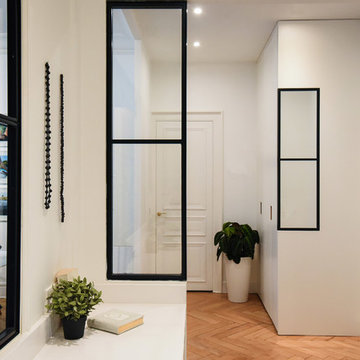
Coralie Castillo Photographie
Foto på en funkis hall, med vita väggar, ljust trägolv och beiget golv
Foto på en funkis hall, med vita väggar, ljust trägolv och beiget golv
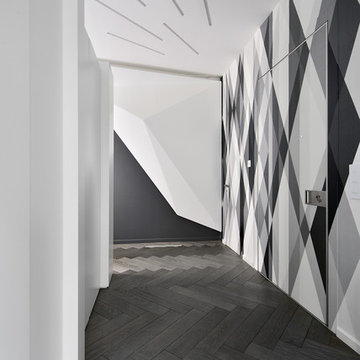
germain suignard STYLISTE : Sandrine Echivard
Foto på en mellanstor funkis hall, med flerfärgade väggar och mörkt trägolv
Foto på en mellanstor funkis hall, med flerfärgade väggar och mörkt trägolv
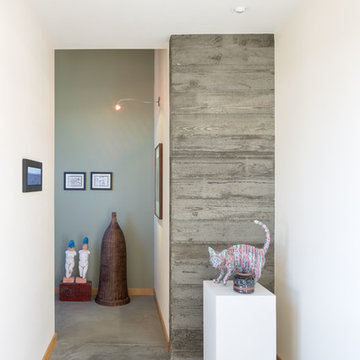
A board formed concrete wall serves as a backdrop for the owner's art. Photo: Josh Partee
Modern inredning av en mellanstor hall, med blå väggar och betonggolv
Modern inredning av en mellanstor hall, med blå väggar och betonggolv
7 194 foton på modern hall
8
