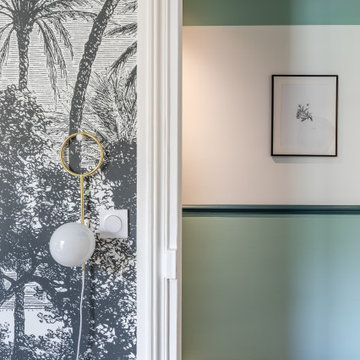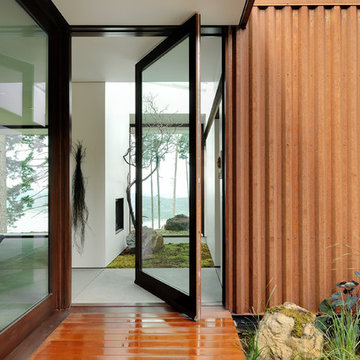7 190 foton på modern hall
Sortera efter:
Budget
Sortera efter:Populärt i dag
61 - 80 av 7 190 foton
Artikel 1 av 3
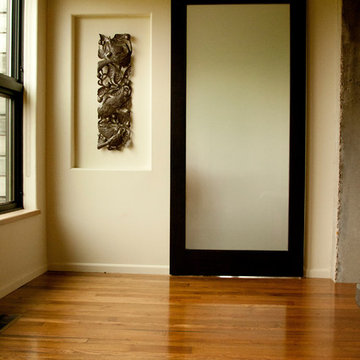
The change in flooring in the sunroom gives a beautiful division, creating a new atmosphere. It allows a section for recreation, while leaving a space for a more relaxed environment. The sliding door adds a beautiful touch. Designed and Constructed by John Mast Construction, Photo by Caleb Mast
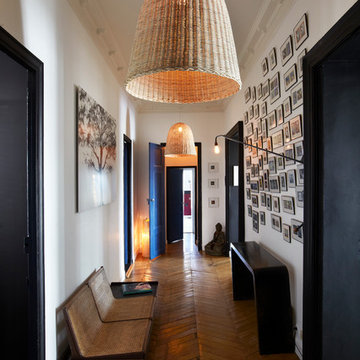
Francis Amiand : http://www.francisamiand.com
Foto på en stor funkis hall, med vita väggar och mellanmörkt trägolv
Foto på en stor funkis hall, med vita väggar och mellanmörkt trägolv
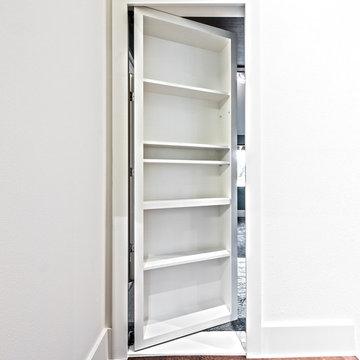
Inredning av en modern mellanstor hall, med vita väggar, mörkt trägolv och brunt golv
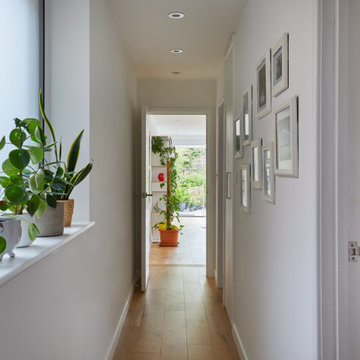
Idéer för en mellanstor modern hall, med vita väggar, ljust trägolv och brunt golv
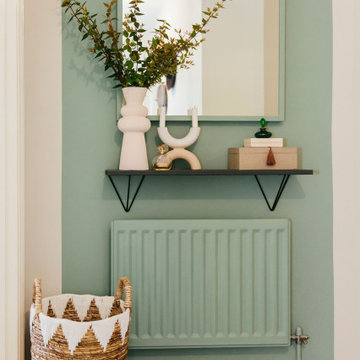
Our designer Claire has colour-blocked the back wall of her hallway to create a bold and beautiful focal point. She has painted the radiator, the skirting board and the edges of the mirror aqua green to create the illusion of a bigger space.

The pathways in your home deserve just as much attention as the rooms themselves. This bedroom hallway is a spine that connects the public spaces to the private areas. It was designed six-feet wide, so the artwork can be appreciated and not just passed by, and is enhanced with a commercial track lighting system integrated into its eight-foot ceiling. | Photography by Atlantic Archives

Зона отдыха в коридоре предназначена для чтения книг и может использоваться как наблюдательный пост. Через металлическую перегородку можно наблюдать гостиную, столовую и почти все двери в квартире.
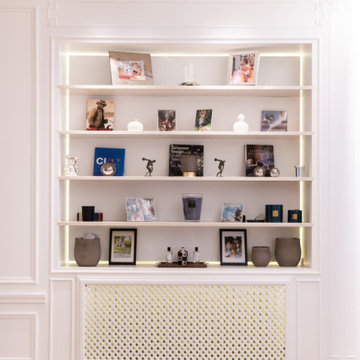
This project is the result of research and work lasting several months. This magnificent Haussmannian apartment will inspire you if you are looking for refined and original inspiration.
Here the lights are decorative objects in their own right. Sometimes they take the form of a cloud in the children's room, delicate bubbles in the parents' or floating halos in the living rooms.
The majestic kitchen completely hugs the long wall. It is a unique creation by eggersmann by Paul & Benjamin. A very important piece for the family, it has been designed both to allow them to meet and to welcome official invitations.
The master bathroom is a work of art. There is a minimalist Italian stone shower. Wood gives the room a chic side without being too conspicuous. It is the same wood used for the construction of boats: solid, noble and above all waterproof.
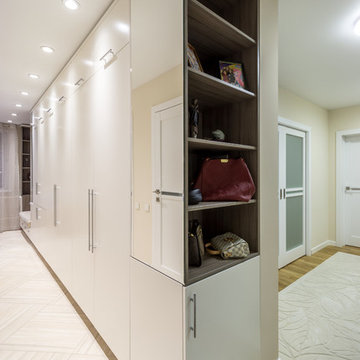
Дизайн проект квартиры в доме типовой серии П-44. Встроенные шкафы являются продолжением и единой композицией с кухней. Зеркала на фасадах увеличивают пространство и расширяют коридор. Вся мебель выполнена на заказ и по эскизам дизайнера. Автор проекта: Уфимцева Анастасия.
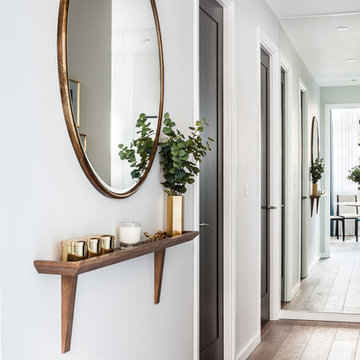
Bespoke wooden shelf designed by Gordon-Duff & Linton. Brass framed circular mirror. Brass ant ornaments and vase. Photograph by David Butler
Inspiration för en liten funkis hall, med vita väggar, mellanmörkt trägolv och brunt golv
Inspiration för en liten funkis hall, med vita väggar, mellanmörkt trägolv och brunt golv
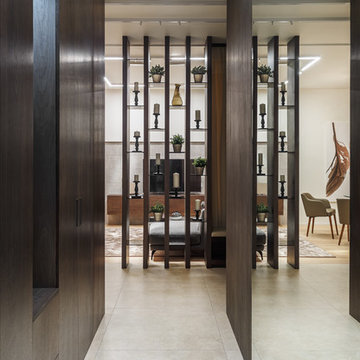
Автор проекта: Ведран Бркич
Фотограф: Красюк Сергей
Idéer för mellanstora funkis hallar, med klinkergolv i porslin
Idéer för mellanstora funkis hallar, med klinkergolv i porslin
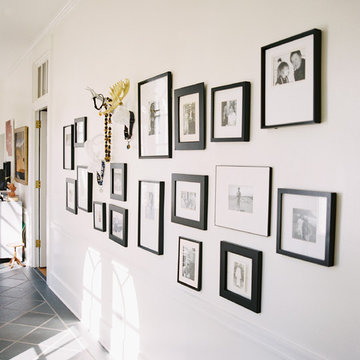
Landon Jacob Photography
www.landonjacob.com
Inspiration för mellanstora moderna hallar, med vita väggar och klinkergolv i keramik
Inspiration för mellanstora moderna hallar, med vita väggar och klinkergolv i keramik
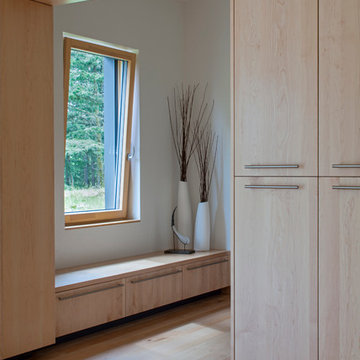
This prefabricated 1,800 square foot Certified Passive House is designed and built by The Artisans Group, located in the rugged central highlands of Shaw Island, in the San Juan Islands. It is the first Certified Passive House in the San Juans, and the fourth in Washington State. The home was built for $330 per square foot, while construction costs for residential projects in the San Juan market often exceed $600 per square foot. Passive House measures did not increase this projects’ cost of construction.
The clients are retired teachers, and desired a low-maintenance, cost-effective, energy-efficient house in which they could age in place; a restful shelter from clutter, stress and over-stimulation. The circular floor plan centers on the prefabricated pod. Radiating from the pod, cabinetry and a minimum of walls defines functions, with a series of sliding and concealable doors providing flexible privacy to the peripheral spaces. The interior palette consists of wind fallen light maple floors, locally made FSC certified cabinets, stainless steel hardware and neutral tiles in black, gray and white. The exterior materials are painted concrete fiberboard lap siding, Ipe wood slats and galvanized metal. The home sits in stunning contrast to its natural environment with no formal landscaping.
Photo Credit: Art Gray

Bild på en liten funkis hall, med vita väggar, klinkergolv i porslin och beiget golv

Bespoke storage bench with drawers and hanging space above.
Bild på en mellanstor funkis hall, med gröna väggar, ljust trägolv och beiget golv
Bild på en mellanstor funkis hall, med gröna väggar, ljust trägolv och beiget golv
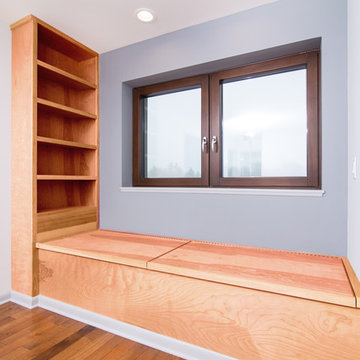
Max Wedge Photography
Bild på en liten funkis hall, med grå väggar, mellanmörkt trägolv och brunt golv
Bild på en liten funkis hall, med grå väggar, mellanmörkt trägolv och brunt golv
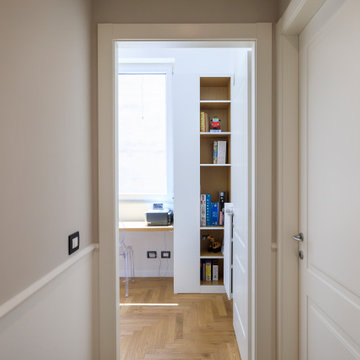
Corridoio zona notte moderno con doppio colore, beige sopra il cordolo della boiserie e bianco sotto il cordolo.
Foto på en mellanstor funkis hall, med ljust trägolv, gult golv och beige väggar
Foto på en mellanstor funkis hall, med ljust trägolv, gult golv och beige väggar
7 190 foton på modern hall
4

