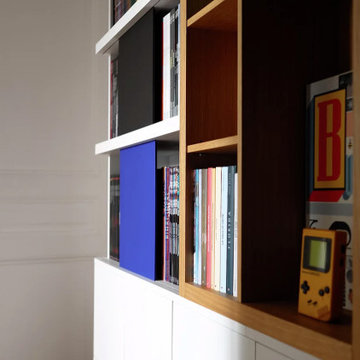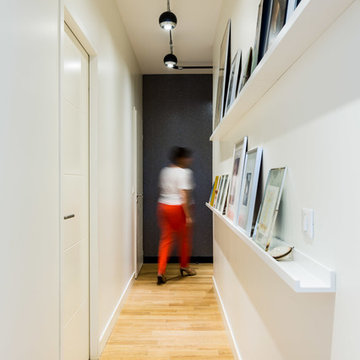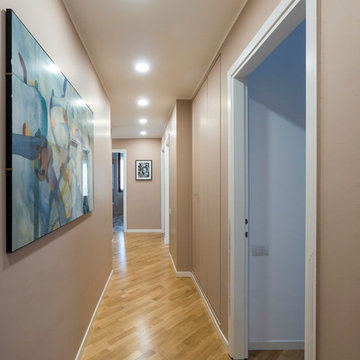7 190 foton på modern hall
Sortera efter:
Budget
Sortera efter:Populärt i dag
21 - 40 av 7 190 foton
Artikel 1 av 3
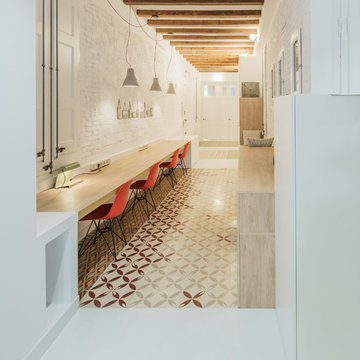
Architect: Joanquin Anton
Interior Design: Violette Bay
Photography: Marco Ambrosini
Inspiration för en mellanstor funkis hall, med vita väggar och betonggolv
Inspiration för en mellanstor funkis hall, med vita väggar och betonggolv
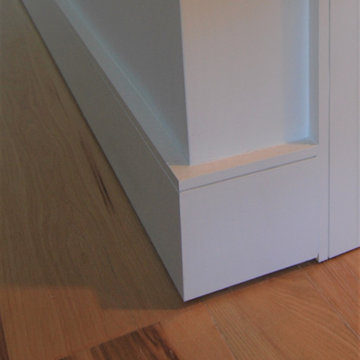
Inspiration för en liten funkis hall, med vita väggar, mellanmörkt trägolv och flerfärgat golv
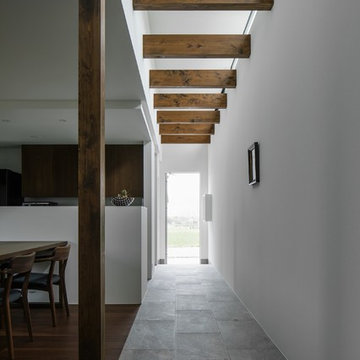
Modern inredning av en mellanstor hall, med vita väggar, klinkergolv i porslin och grått golv
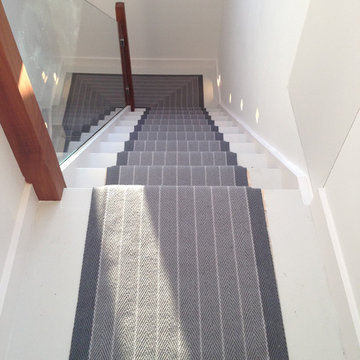
New staircase with glass balustrade designed by the My-Studio team. Stair runner in classic pinstripe by Roger Oates.
Modern inredning av en mellanstor hall, med grå väggar och heltäckningsmatta
Modern inredning av en mellanstor hall, med grå väggar och heltäckningsmatta
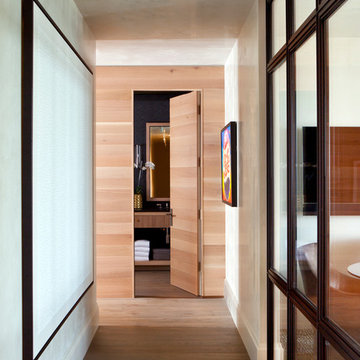
Nick Johnson
Idéer för en mellanstor modern hall, med grå väggar och mellanmörkt trägolv
Idéer för en mellanstor modern hall, med grå väggar och mellanmörkt trägolv
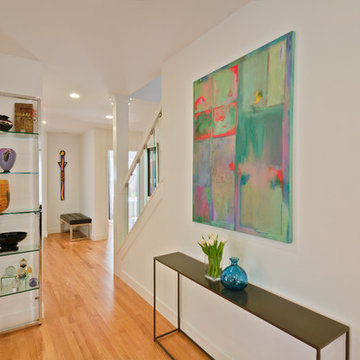
This photo is taken from the dining room looking back towards the entry. Several walls were removed to open this space up.
Featured Project on Houzz
http://www.houzz.com/ideabooks/19481561/list/One-Big-Happy-Expansion-for-Michigan-Grandparents
Interior Design: Lauren King Interior Design
Contractor: Beechwood Building and Design
Photo: Steve Kuzma Photography

Our clients wanted to add on to their 1950's ranch house, but weren't sure whether to go up or out. We convinced them to go out, adding a Primary Suite addition with bathroom, walk-in closet, and spacious Bedroom with vaulted ceiling. To connect the addition with the main house, we provided plenty of light and a built-in bookshelf with detailed pendant at the end of the hall. The clients' style was decidedly peaceful, so we created a wet-room with green glass tile, a door to a small private garden, and a large fir slider door from the bedroom to a spacious deck. We also used Yakisugi siding on the exterior, adding depth and warmth to the addition. Our clients love using the tub while looking out on their private paradise!

Inredning av en modern mellanstor hall, med vita väggar, laminatgolv och beiget golv
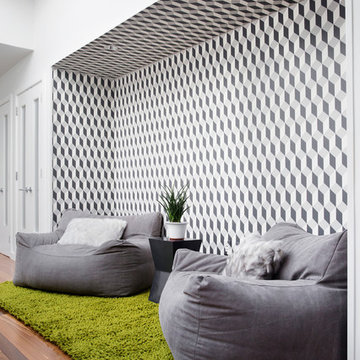
Boys' lounge nook with beanbag seating and geometric wallpaper. Photo by Rachel Wisniewski.
Idéer för små funkis hallar, med grå väggar
Idéer för små funkis hallar, med grå väggar

Foto på en mellanstor funkis hall, med beige väggar, klinkergolv i porslin och brunt golv

Hallway with drop zone built ins, storage bench, coat hooks, shelving. Open to tile laundry room with cabinets and countertop.
Bild på en stor funkis hall, med grå väggar och ljust trägolv
Bild på en stor funkis hall, med grå väggar och ljust trägolv
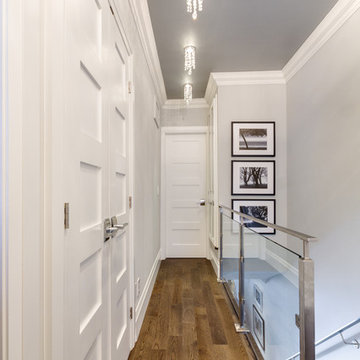
This narrow hallway feels more open with the new glass railing. A dark ceiling and decorative lighting create visual interest.
Idéer för en liten modern hall, med grå väggar och mellanmörkt trägolv
Idéer för en liten modern hall, med grå väggar och mellanmörkt trägolv
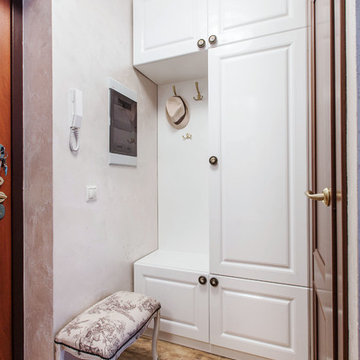
Светлана Игнатенко
Bild på en liten funkis hall, med beige väggar och klinkergolv i porslin
Bild på en liten funkis hall, med beige väggar och klinkergolv i porslin
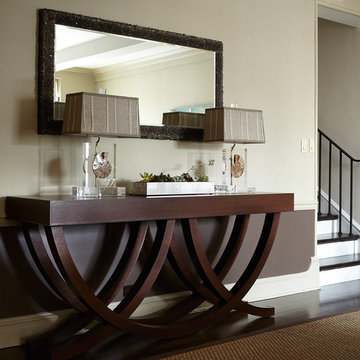
Hall
Photos by Eric Zepeda
Inspiration för mellanstora moderna hallar, med grå väggar och mörkt trägolv
Inspiration för mellanstora moderna hallar, med grå väggar och mörkt trägolv
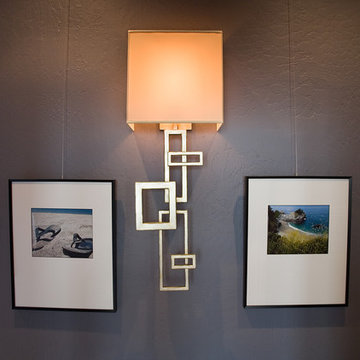
Entry hallway is lined with vacation photos taken by the homeowner. Decorative gold-leafed lamp lights the gallery wall.
Idéer för små funkis hallar, med grå väggar
Idéer för små funkis hallar, med grå väggar

My Clients had recently moved into the home and requested 'WOW FACTOR'. We layered a bold blue with crisp white paint and added accents of orange, brass and yellow. The 3/4 paneling adds height to the spaces and perfectly guides the eye around the room. New herringbone carpet was chosen - short woven pile for durability due to pets - with a grey suede border finishing the runner on the stairs.
Photography by: Leigh Dawney Photography
7 190 foton på modern hall
2
