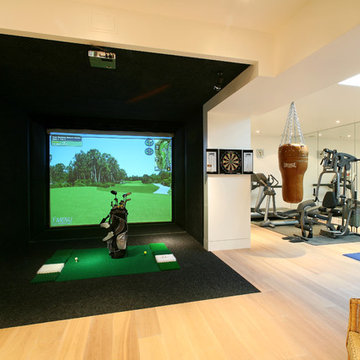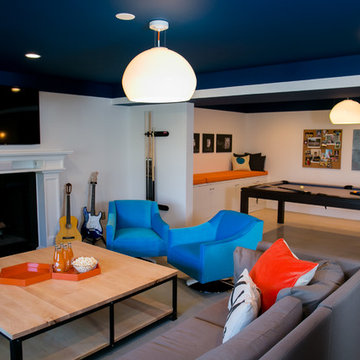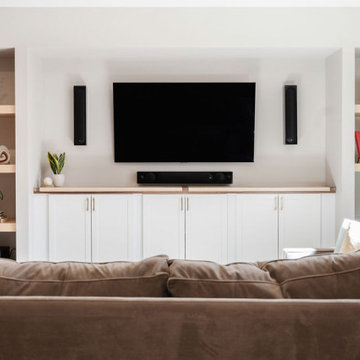1 429 foton på modern källare, med beiget golv
Sortera efter:
Budget
Sortera efter:Populärt i dag
41 - 60 av 1 429 foton
Artikel 1 av 3
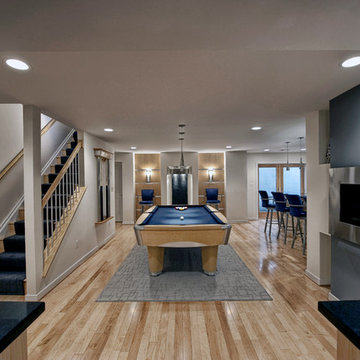
A theme of blonde wood, light walls, blues and greys pulls the basement together.
Inredning av en modern stor källare ovan mark, med vita väggar, ljust trägolv, en spiselkrans i metall, en bred öppen spis och beiget golv
Inredning av en modern stor källare ovan mark, med vita väggar, ljust trägolv, en spiselkrans i metall, en bred öppen spis och beiget golv
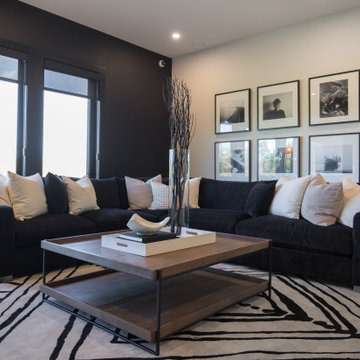
It is always a pleasure helping with the Hospital Home Lottery! These homes are large and allow us to be creative and try new things. This lottery home was a clean lined Scandinavian modern home. Some of our favorite features are the sculptural dining room, the basement rec area banquette, and the open concept ensuite. The Nordic style cabinetry paired with clean modern finishes and furniture showcase the modern design. The smoked mirror backsplashes in the bar areas, and open shelving in the kitchen and office provide the sparkle throughout the home. The interesting areas in this home make it memorable and unique around every corner! We are excited to showcase the latest Calgary Health Foundation/Calbridge Homes Lottery Home. Good Luck to everyone that purchased tickets!

Inspiration för en stor funkis källare ovan mark, med vita väggar, ljust trägolv och beiget golv

Idéer för funkis källare utan ingång, med vita väggar, heltäckningsmatta, en spiselkrans i sten, en bred öppen spis och beiget golv

Thomas Grady Photography
Foto på en mycket stor funkis källare ovan mark, med grå väggar, heltäckningsmatta, en standard öppen spis, en spiselkrans i trä och beiget golv
Foto på en mycket stor funkis källare ovan mark, med grå väggar, heltäckningsmatta, en standard öppen spis, en spiselkrans i trä och beiget golv

Phoenix Photographic
Inspiration för en mellanstor funkis källare utan ingång, med beige väggar, klinkergolv i porslin, en bred öppen spis, en spiselkrans i sten och beiget golv
Inspiration för en mellanstor funkis källare utan ingång, med beige väggar, klinkergolv i porslin, en bred öppen spis, en spiselkrans i sten och beiget golv
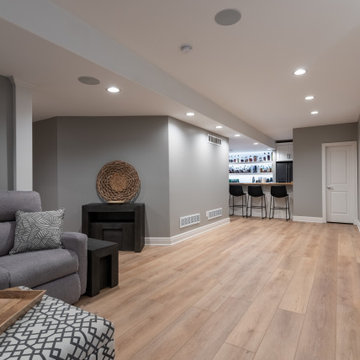
Inspired by sandy shorelines on the California coast, this beachy blonde floor brings just the right amount of variation to each room. With the Modin Collection, we have raised the bar on luxury vinyl plank. The result is a new standard in resilient flooring. Modin offers true embossed in register texture, a low sheen level, a rigid SPC core, an industry-leading wear layer, and so much more.

Robb Siverson Photography
Idéer för stora funkis källare utan ingång, med grå väggar, heltäckningsmatta, en dubbelsidig öppen spis, en spiselkrans i trä och beiget golv
Idéer för stora funkis källare utan ingång, med grå väggar, heltäckningsmatta, en dubbelsidig öppen spis, en spiselkrans i trä och beiget golv
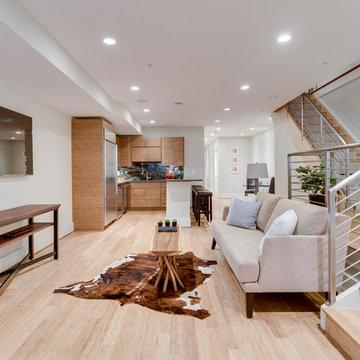
With a listing price of just under $4 million, this gorgeous row home located near the Convention Center in Washington DC required a very specific look to attract the proper buyer.
The home has been completely remodeled in a modern style with bamboo flooring and bamboo kitchen cabinetry so the furnishings and decor needed to be complimentary. Typically, transitional furnishings are used in staging across the board, however, for this property we wanted an urban loft, industrial look with heavy elements of reclaimed wood to create a city, hotel luxe style. As with all DC properties, this one is long and narrow but is completely open concept on each level, so continuity in color and design selections was critical.
The row home had several open areas that needed a defined purpose such as a reception area, which includes a full bar service area, pub tables, stools and several comfortable seating areas for additional entertaining. It also boasts an in law suite with kitchen and living quarters as well as 3 outdoor spaces, which are highly sought after in the District.
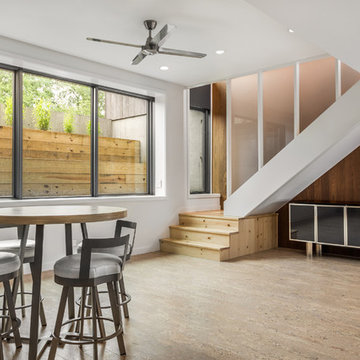
Basement at North Bay - Architecture/Interiors: HAUS | Architecture For Modern Lifestyles - Construction Management: WERK | Building Modern - Photography: The Home Aesthetic
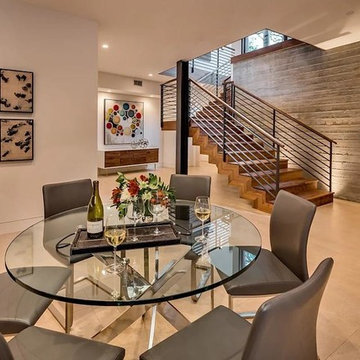
Modern inredning av en stor källare ovan mark, med grå väggar, klinkergolv i porslin och beiget golv
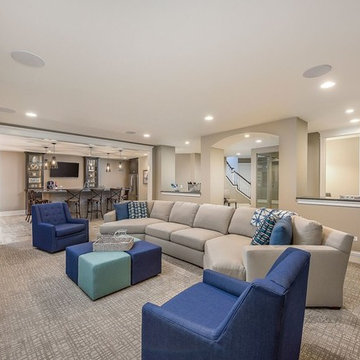
Mariana Sorm P
Idéer för en mellanstor modern källare utan fönster, med beige väggar, klinkergolv i porslin och beiget golv
Idéer för en mellanstor modern källare utan fönster, med beige väggar, klinkergolv i porslin och beiget golv
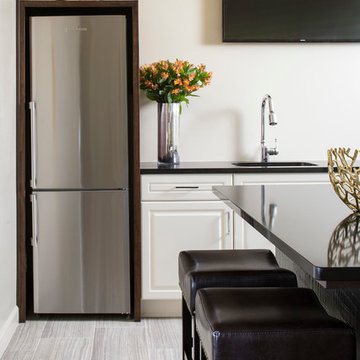
Photographer: Chipper Hatter
Bild på en stor funkis källare utan ingång, med beige väggar, klinkergolv i porslin och beiget golv
Bild på en stor funkis källare utan ingång, med beige väggar, klinkergolv i porslin och beiget golv
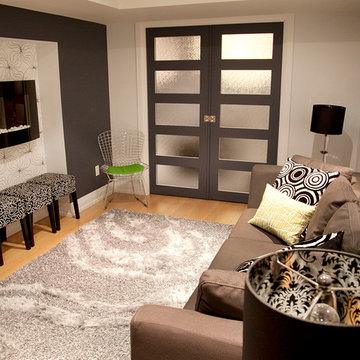
The Pocket doors lead to the home theatre. They were used so the client could leave them open for the majority of the time but closed when they wanted to use the full sound system. Solid wood doors were used to add an element of sound separation. Fun details like the inside of these lamp shade always add an additional element of continuity to a design.
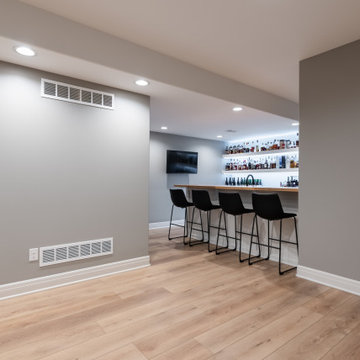
Inspired by sandy shorelines on the California coast, this beachy blonde floor brings just the right amount of variation to each room. With the Modin Collection, we have raised the bar on luxury vinyl plank. The result is a new standard in resilient flooring. Modin offers true embossed in register texture, a low sheen level, a rigid SPC core, an industry-leading wear layer, and so much more.

The ceiling height in the basement is 12 feet. The living room is flooded with natural light thanks to two massive floor to ceiling all glass french doors, leading to a spacious below grade patio, featuring a gas fire pit.
1 429 foton på modern källare, med beiget golv
3

