1 538 foton på modern källare, med en standard öppen spis
Sortera efter:
Budget
Sortera efter:Populärt i dag
61 - 80 av 1 538 foton
Artikel 1 av 3
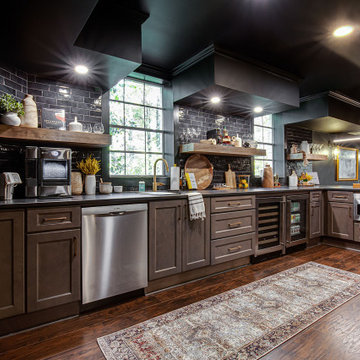
Inspiration för stora moderna källare ovan mark, med en hemmabar, svarta väggar, vinylgolv, en standard öppen spis, en spiselkrans i tegelsten och brunt golv

Idéer för att renovera en mellanstor funkis källare utan fönster, med vita väggar, betonggolv, en standard öppen spis, en spiselkrans i trä och grått golv
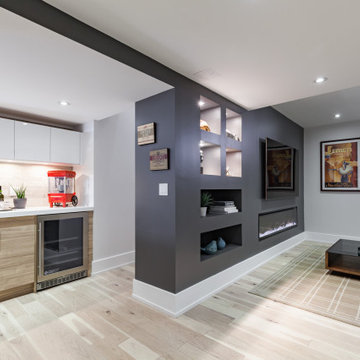
Inspiration för en mellanstor funkis källare utan ingång, med grå väggar, ljust trägolv, en standard öppen spis och beiget golv
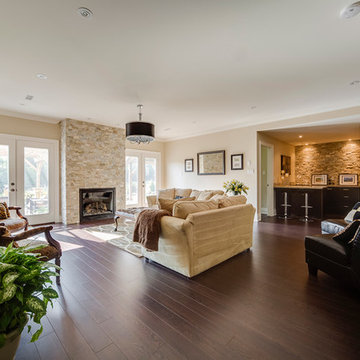
Alair Homes is committed to quality throughout every stage of the building process and in every detail of your new custom home or home renovation. We guarantee superior work because we perform quality assurance checks at every stage of the building process. Before anything is covered up – even before city building inspectors come to your home – we critically examine our work to ensure that it lives up to our extraordinarily high standards.
We are proud of our extraordinary high building standards as well as our renowned customer service. Every Alair Homes custom home comes with a two year national home warranty as well as an Alair Homes guarantee and includes complimentary 3, 6 and 12 month inspections after completion.
During our proprietary construction process every detail is accessible to Alair Homes clients online 24 hours a day to view project details, schedules, sub trade quotes, pricing in order to give Alair Homes clients 100% control over every single item regardless how small.
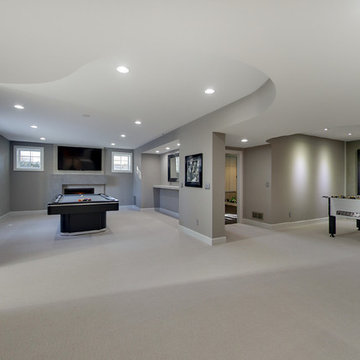
Spacecrafting
Idéer för en mellanstor modern källare utan fönster, med grå väggar, heltäckningsmatta, en standard öppen spis och en spiselkrans i betong
Idéer för en mellanstor modern källare utan fönster, med grå väggar, heltäckningsmatta, en standard öppen spis och en spiselkrans i betong
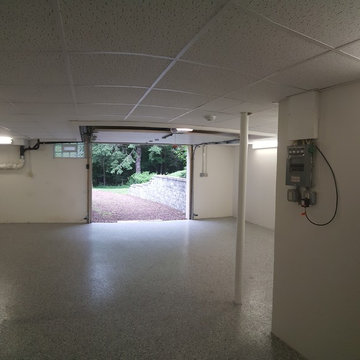
Idéer för att renovera en stor funkis källare ovan mark, med vita väggar, betonggolv, en standard öppen spis och en spiselkrans i sten
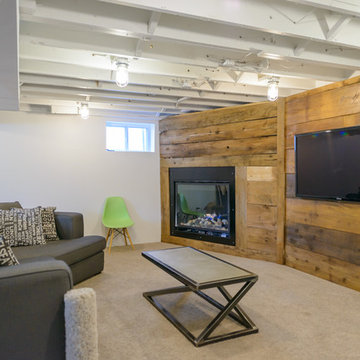
Workman Photography
Inspiration för en stor funkis källare utan ingång, med vita väggar, heltäckningsmatta och en standard öppen spis
Inspiration för en stor funkis källare utan ingång, med vita väggar, heltäckningsmatta och en standard öppen spis

This basement remodeling project involved transforming a traditional basement into a multifunctional space, blending a country club ambience and personalized decor with modern entertainment options.
In this living area, a rustic fireplace with a mantel serves as the focal point. Rusty red accents complement tan LVP flooring and a neutral sectional against charcoal walls, creating a harmonious and inviting atmosphere.
---
Project completed by Wendy Langston's Everything Home interior design firm, which serves Carmel, Zionsville, Fishers, Westfield, Noblesville, and Indianapolis.
For more about Everything Home, see here: https://everythinghomedesigns.com/
To learn more about this project, see here: https://everythinghomedesigns.com/portfolio/carmel-basement-renovation

When the family built a brand new home in Wentzville, they purposely left the walk-out basement unfinished so they learn what they wanted from that space. Two years later they knew the basement should serve as a multi-tasking lower level, effectively creating a 3rd story of their home.
Mosby transformed the basement into a family room with built-in cabinetry and a gas fireplace. Off the family room is a spacious guest bedroom (with an egress window) that leads to a full bathroom with walk-in shower.
That bathroom is also accessed by the new hallway with walk-in closet storage, access to an unfinished utility area and a bright and lively craft room that doubles as a home office. There’s even additional storage behind a sliding barn door.
Design details that add personality include softly curved edges on the walls and soffits, a geometric cut-out on the stairwell and custom cabinetry that carries through all the rooms.
Photo by Toby Weiss
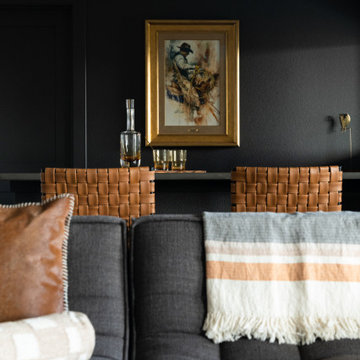
Exempel på en modern källare, med grå väggar, ljust trägolv, en standard öppen spis och en spiselkrans i sten
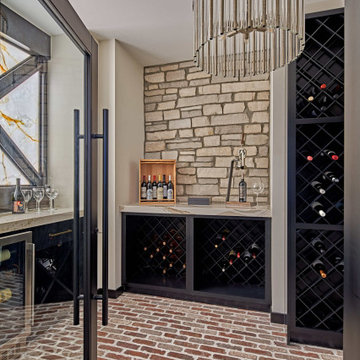
Luxury finished basement with full kitchen and bar, clack GE cafe appliances with rose gold hardware, home theater, home gym, bathroom with sauna, lounge with fireplace and theater, dining area, and wine cellar.
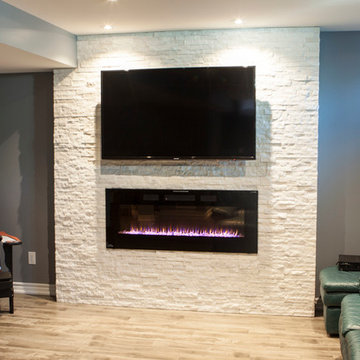
Foto på en mellanstor funkis källare utan ingång, med grå väggar, en standard öppen spis, en spiselkrans i sten, laminatgolv och beiget golv
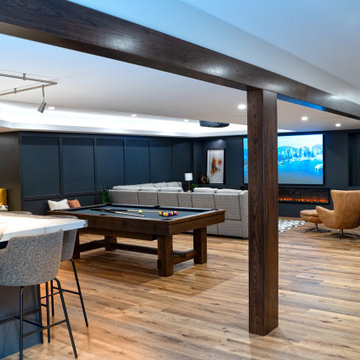
Modern inredning av en stor källare utan ingång, med svarta väggar, vinylgolv, en standard öppen spis och en spiselkrans i metall
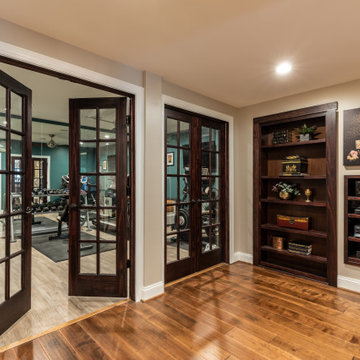
This older couple residing in a golf course community wanted to expand their living space and finish up their unfinished basement for entertainment purposes and more.
Their wish list included: exercise room, full scale movie theater, fireplace area, guest bedroom, full size master bath suite style, full bar area, entertainment and pool table area, and tray ceiling.
After major concrete breaking and running ground plumbing, we used a dead corner of basement near staircase to tuck in bar area.
A dual entrance bathroom from guest bedroom and main entertainment area was placed on far wall to create a large uninterrupted main floor area. A custom barn door for closet gives extra floor space to guest bedroom.
New movie theater room with multi-level seating, sound panel walls, two rows of recliner seating, 120-inch screen, state of art A/V system, custom pattern carpeting, surround sound & in-speakers, custom molding and trim with fluted columns, custom mahogany theater doors.
The bar area includes copper panel ceiling and rope lighting inside tray area, wrapped around cherry cabinets and dark granite top, plenty of stools and decorated with glass backsplash and listed glass cabinets.
The main seating area includes a linear fireplace, covered with floor to ceiling ledger stone and an embedded television above it.
The new exercise room with two French doors, full mirror walls, a couple storage closets, and rubber floors provide a fully equipped home gym.
The unused space under staircase now includes a hidden bookcase for storage and A/V equipment.
New bathroom includes fully equipped body sprays, large corner shower, double vanities, and lots of other amenities.
Carefully selected trim work, crown molding, tray ceiling, wainscoting, wide plank engineered flooring, matching stairs, and railing, makes this basement remodel the jewel of this community.
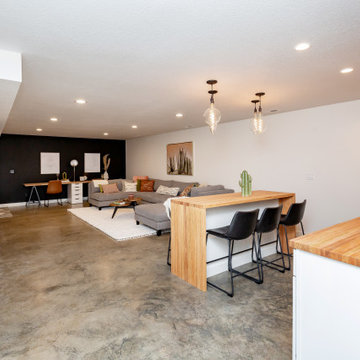
Modern basement finish in Ankeny, Iowa. Exciting, new space, complete with new bar area, modern fireplace, polished concrete flooring, bathroom and bedroom. Before and After pics. Staging: Jessica Rae Interiors. Photos: Jake Boyd Photography. Thank you to our wonderful customers, Kathy and Josh!
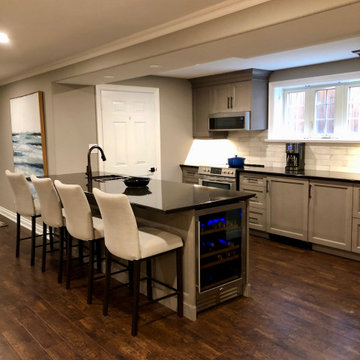
We transformed a dreary and low functioning basement into an updated, homey space of refuge for owners of a Niagara B and B. A new small, but fully functioning luxury kitchen, luxury vinyl plank flooring, updated lighting, paint, furniture art and styling complete this open concept walk out.

This basement was completely stripped out and renovated to a very high standard, a real getaway for the homeowner or guests. Design by Sarah Kahn at Jennifer Gilmer Kitchen & Bath, photography by Keith Miller at Keiana Photograpy, staging by Tiziana De Macceis from Keiana Photography.
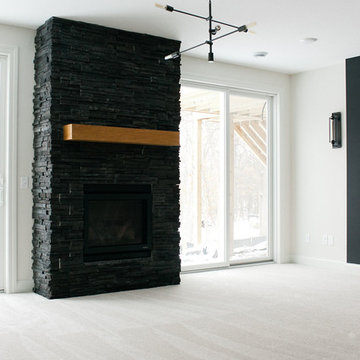
Melissa Oholendt
Foto på en stor funkis källare ovan mark, med vita väggar, heltäckningsmatta, en standard öppen spis, en spiselkrans i sten och vitt golv
Foto på en stor funkis källare ovan mark, med vita väggar, heltäckningsmatta, en standard öppen spis, en spiselkrans i sten och vitt golv
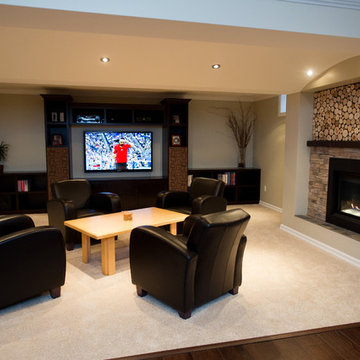
Idéer för stora funkis källare utan fönster, med beige väggar, mellanmörkt trägolv och en standard öppen spis
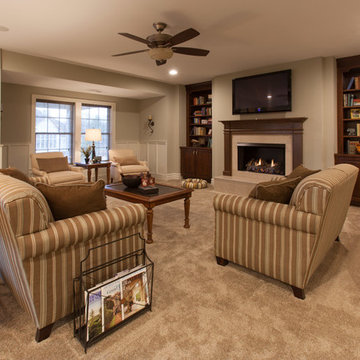
The Lower Level of the Arlington features a recreation room, living space, wet bar and unfinished storage areas.
Bild på en mycket stor funkis källare ovan mark, med beige väggar, heltäckningsmatta, en standard öppen spis och en spiselkrans i trä
Bild på en mycket stor funkis källare ovan mark, med beige väggar, heltäckningsmatta, en standard öppen spis och en spiselkrans i trä
1 538 foton på modern källare, med en standard öppen spis
4