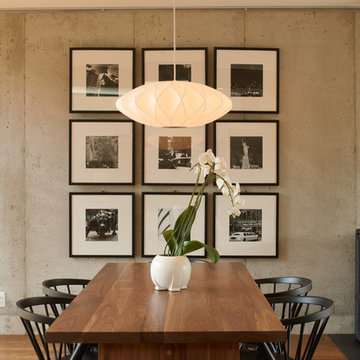1 095 foton på modern matplats, med en öppen vedspis
Sortera efter:
Budget
Sortera efter:Populärt i dag
61 - 80 av 1 095 foton
Artikel 1 av 3
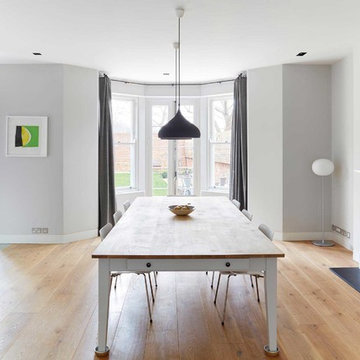
Idéer för mellanstora funkis kök med matplatser, med grå väggar, ljust trägolv, en öppen vedspis och en spiselkrans i sten
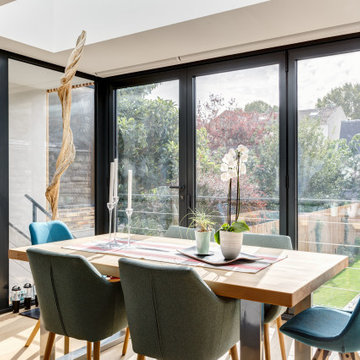
Exempel på en mellanstor modern matplats med öppen planlösning, med vita väggar, ljust trägolv, en öppen vedspis, en spiselkrans i metall och brunt golv
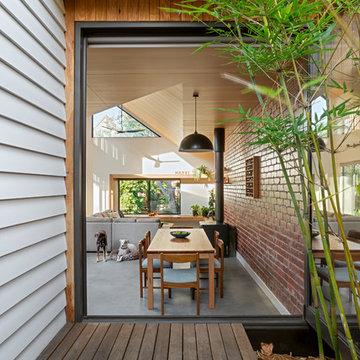
Emma Cross
Idéer för funkis matplatser med öppen planlösning, med vita väggar, betonggolv, en öppen vedspis och grått golv
Idéer för funkis matplatser med öppen planlösning, med vita väggar, betonggolv, en öppen vedspis och grått golv
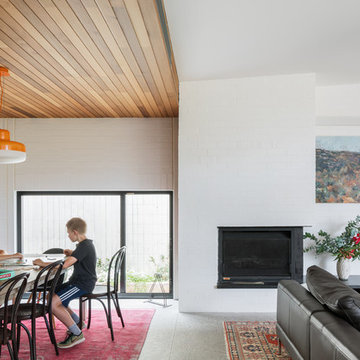
Katherine Lu
Idéer för mellanstora funkis matplatser med öppen planlösning, med vita väggar, betonggolv, en öppen vedspis, en spiselkrans i tegelsten och grått golv
Idéer för mellanstora funkis matplatser med öppen planlösning, med vita väggar, betonggolv, en öppen vedspis, en spiselkrans i tegelsten och grått golv
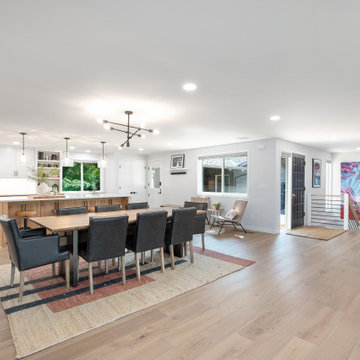
Many walls were removed in this 1967 Portland home to create a completely open-concept floorplan that ties the kitchen, dining, living room, and entry together.
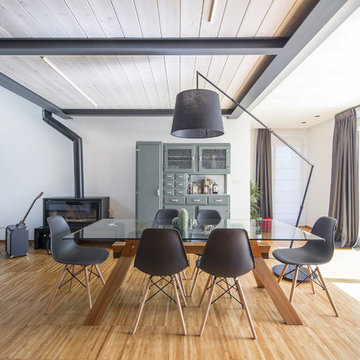
© Alessio Guarino
Exempel på en modern matplats med öppen planlösning, med vita väggar, ljust trägolv, en öppen vedspis och beiget golv
Exempel på en modern matplats med öppen planlösning, med vita väggar, ljust trägolv, en öppen vedspis och beiget golv
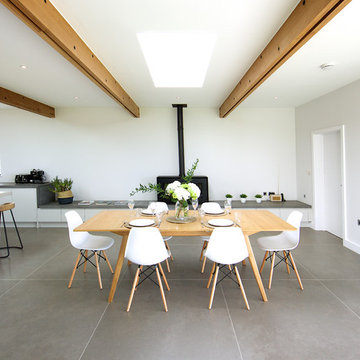
William Layzell
Idéer för mellanstora funkis kök med matplatser, med vita väggar, klinkergolv i keramik, en öppen vedspis, en spiselkrans i betong och grått golv
Idéer för mellanstora funkis kök med matplatser, med vita väggar, klinkergolv i keramik, en öppen vedspis, en spiselkrans i betong och grått golv
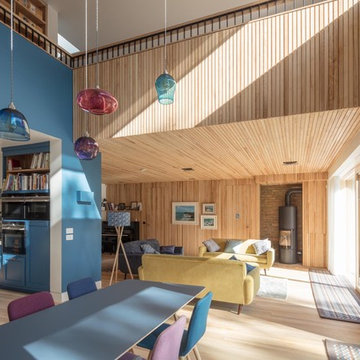
Exempel på en mellanstor modern separat matplats, med blå väggar, ljust trägolv, en spiselkrans i tegelsten, beiget golv och en öppen vedspis
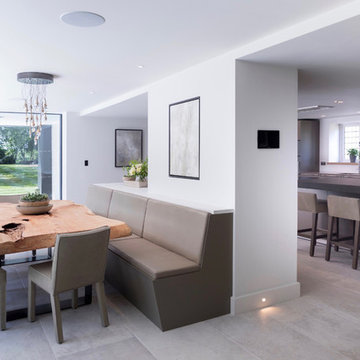
Working with Llama Architects & Llama Group on the total renovation of this once dated cottage set in a wonderful location. Creating for our clients within this project a stylish contemporary dining area with skyframe frameless sliding doors, allowing for wonderful indoor - outdoor luxuryliving.
With a beautifully bespoke dining table & stylish Piet Boon Dining Chairs, Ochre Seed Cloud chandelier and built in leather booth seating. This new addition completed this new Kitchen Area, with
wall to wall Skyframe that maximised the views to the
extensive gardens, and when opened, had no supports /
structures to hinder the view, so that the whole corner of
the room was completely open to the bri solet, so that in
the summer months you can dine inside or out with no
apparent divide. This was achieved by clever installation of the Skyframe System, with integrated drainage allowing seamless continuation of the flooring and ceiling finish from the inside to the covered outside area. New underfloor heating and a complete AV system was also installed with Crestron & Lutron Automation and Control over all of the Lighitng and AV. We worked with our partners at Kitchen Architecture who supplied the stylish Bautaulp B3 Kitchen and
Gaggenau Applicances, to design a large kitchen that was
stunning to look at in this newly created room, but also
gave all the functionality our clients needed with their large family and frequent entertaining.
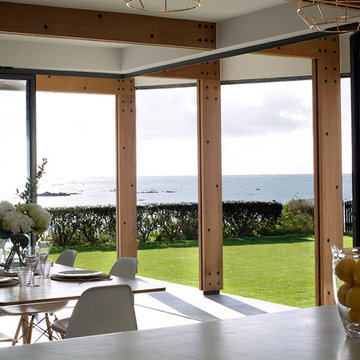
William Layzell
Idéer för ett mellanstort modernt kök med matplats, med vita väggar, klinkergolv i keramik, en öppen vedspis, en spiselkrans i betong och grått golv
Idéer för ett mellanstort modernt kök med matplats, med vita väggar, klinkergolv i keramik, en öppen vedspis, en spiselkrans i betong och grått golv
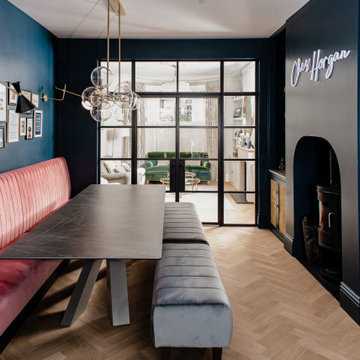
The party zone! Working around an existing log burner, the distinctive Hague Blue bespoke cabinetry incorporates bar shelves and storage. The lower cupboards have a brass mesh finish. Antiqued Mirrored glass with LED lighting provide the perfect backdrop for the couple’s alcohol and glassware collection, whilst the Neon ‘Chez Horgan’ welcomes everyone to their space. The crittal glazing enables an entirely different atmosphere in the back living room.
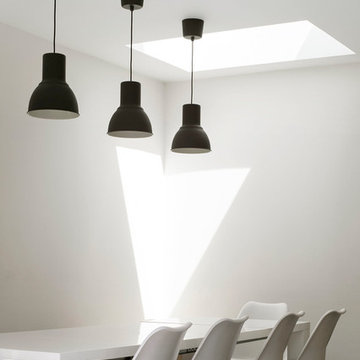
Photography by Richard Chivers https://www.rchivers.co.uk/
Marshall House is an extension to a Grade II listed dwelling in the village of Twyford, near Winchester, Hampshire. The original house dates from the 17th Century, although it had been remodelled and extended during the late 18th Century.
The clients contacted us to explore the potential to extend their home in order to suit their growing family and active lifestyle. Due to the constraints of living in a listed building, they were unsure as to what development possibilities were available. The brief was to replace an existing lean-to and 20th century conservatory with a new extension in a modern, contemporary approach. The design was developed in close consultation with the local authority as well as their historic environment department, in order to respect the existing property and work to achieve a positive planning outcome.
Like many older buildings, the dwelling had been adjusted here and there, and updated at numerous points over time. The interior of the existing property has a charm and a character - in part down to the age of the property, various bits of work over time and the wear and tear of the collective history of its past occupants. These spaces are dark, dimly lit and cosy. They have low ceilings, small windows, little cubby holes and odd corners. Walls are not parallel or perpendicular, there are steps up and down and places where you must watch not to bang your head.
The extension is accessed via a small link portion that provides a clear distinction between the old and new structures. The initial concept is centred on the idea of contrasts. The link aims to have the effect of walking through a portal into a seemingly different dwelling, that is modern, bright, light and airy with clean lines and white walls. However, complementary aspects are also incorporated, such as the strategic placement of windows and roof lights in order to cast light over walls and corners to create little nooks and private views. The overall form of the extension is informed by the awkward shape and uses of the site, resulting in the walls not being parallel in plan and splaying out at different irregular angles.
Externally, timber larch cladding is used as the primary material. This is painted black with a heavy duty barn paint, that is both long lasting and cost effective. The black finish of the extension contrasts with the white painted brickwork at the rear and side of the original house. The external colour palette of both structures is in opposition to the reality of the interior spaces. Although timber cladding is a fairly standard, commonplace material, visual depth and distinction has been created through the articulation of the boards. The inclusion of timber fins changes the way shadows are cast across the external surface during the day. Whilst at night, these are illuminated by external lighting.
A secondary entrance to the house is provided through a concealed door that is finished to match the profile of the cladding. This opens to a boot/utility room, from which a new shower room can be accessed, before proceeding to the new open plan living space and dining area.
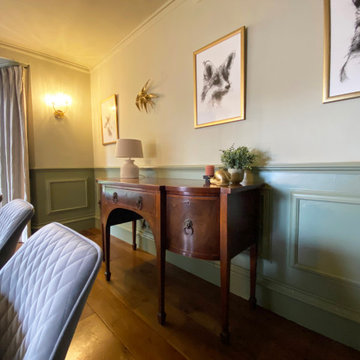
This luxurious dining room had a great transformation. The table and sideboard had to stay, everything else has been changed.
Foto på en stor funkis matplats, med gröna väggar, mörkt trägolv, en öppen vedspis, en spiselkrans i trä och brunt golv
Foto på en stor funkis matplats, med gröna väggar, mörkt trägolv, en öppen vedspis, en spiselkrans i trä och brunt golv
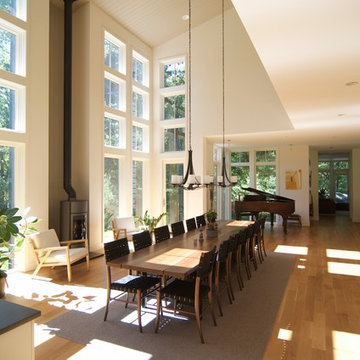
Inspiration för en funkis matplats med öppen planlösning, med vita väggar, ljust trägolv och en öppen vedspis
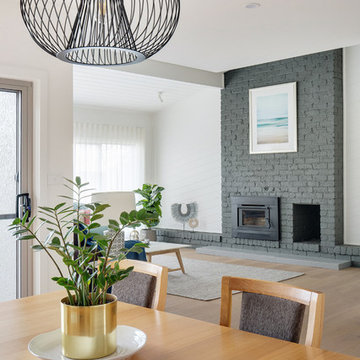
Inredning av en modern stor matplats med öppen planlösning, med vita väggar, målat trägolv, en öppen vedspis, en spiselkrans i tegelsten och svart golv
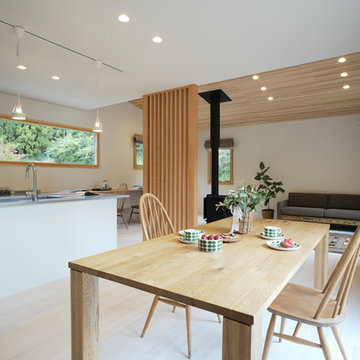
薪ストーブを中心に、いつも家族がLDKに集う住まい。良好な空気環境のもと、木をアクセントにした普遍的でシンプルなデザインは、時が経つことに美しさを増して行く。 Photo by Hitomi Mese
Inspiration för en funkis matplats med öppen planlösning, med vita väggar, ljust trägolv, en öppen vedspis, en spiselkrans i sten och vitt golv
Inspiration för en funkis matplats med öppen planlösning, med vita väggar, ljust trägolv, en öppen vedspis, en spiselkrans i sten och vitt golv
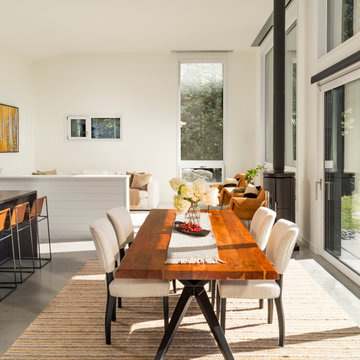
Bild på ett mellanstort funkis kök med matplats, med vita väggar, betonggolv, en öppen vedspis, en spiselkrans i metall och grått golv
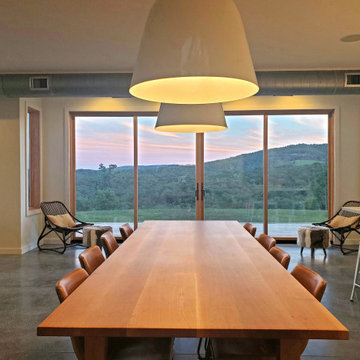
Contemporary passive solar home with radiant heat polished concrete floors. Custom white oak table. Marvin sliding glass doors.
Foto på en mellanstor funkis matplats med öppen planlösning, med vita väggar, betonggolv, en öppen vedspis, en spiselkrans i trä och grått golv
Foto på en mellanstor funkis matplats med öppen planlösning, med vita väggar, betonggolv, en öppen vedspis, en spiselkrans i trä och grått golv
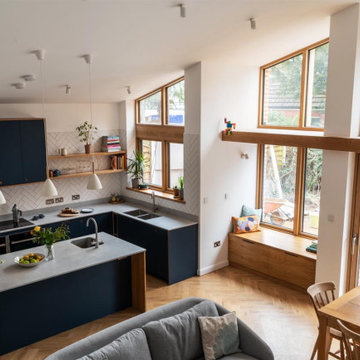
Garden extension with high ceiling heights as part of the whole house refurbishment project. Extensions and a full refurbishment to a semi-detached house in East London.
1 095 foton på modern matplats, med en öppen vedspis
4
