23 994 foton på modern matplats
Sortera efter:
Budget
Sortera efter:Populärt i dag
81 - 100 av 23 994 foton
Artikel 1 av 3
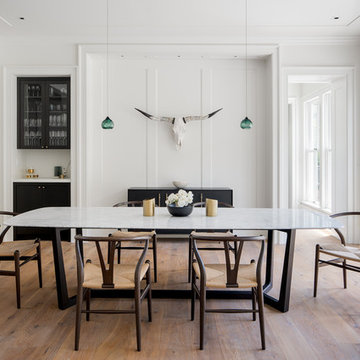
Exempel på en stor modern separat matplats, med vita väggar, mellanmörkt trägolv och brunt golv
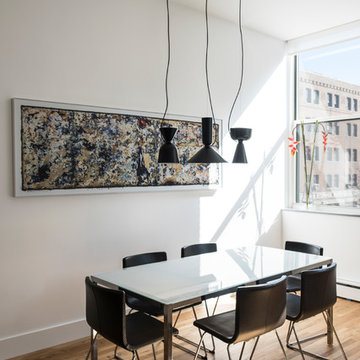
Modern inredning av en mellanstor matplats med öppen planlösning, med vita väggar, ljust trägolv och brunt golv
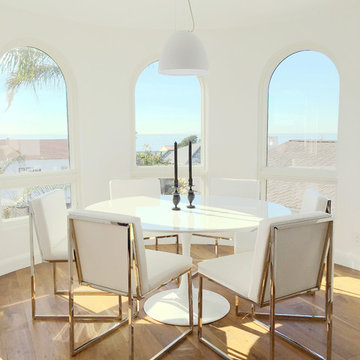
Inredning av en modern mellanstor matplats med öppen planlösning, med vita väggar, ljust trägolv och beiget golv
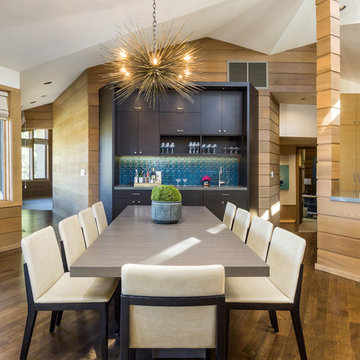
Kuda Photography
Modern inredning av en stor matplats med öppen planlösning, med mellanmörkt trägolv
Modern inredning av en stor matplats med öppen planlösning, med mellanmörkt trägolv
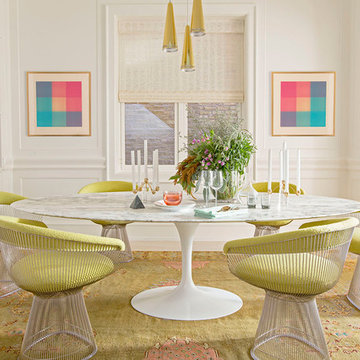
Bright white walls and a bleached floor throughout the house allow the bright colors and dynamic furnishings to pop. This dining room is all about hanging out, taking your time and enjoying a meal. The antique wool rug makes a bold statement and serves as inspiration for the palette throughout the rest of the space. Chartreuse upholstered Platner chairs gather around a marble topped tulip table, keeping everything light and comfortable.
Summer Thornton Design, Inc.
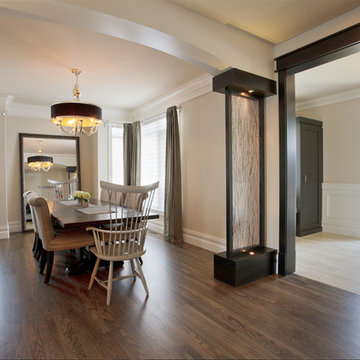
Foto på en stor funkis matplats med öppen planlösning, med beige väggar, mörkt trägolv och brunt golv
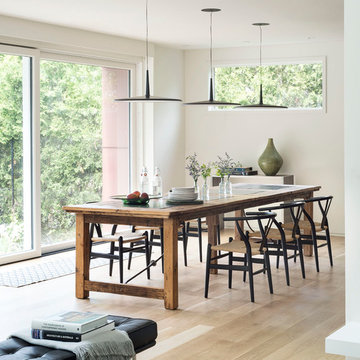
matthew williams photographer
Inredning av ett modernt mellanstort kök med matplats, med vita väggar och ljust trägolv
Inredning av ett modernt mellanstort kök med matplats, med vita väggar och ljust trägolv

On a corner lot in the sought after Preston Hollow area of Dallas, this 4,500sf modern home was designed to connect the indoors to the outdoors while maintaining privacy. Stacked stone, stucco and shiplap mahogany siding adorn the exterior, while a cool neutral palette blends seamlessly to multiple outdoor gardens and patios.
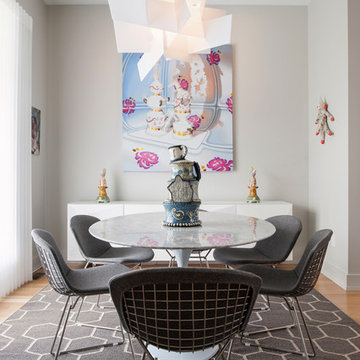
Photography by Ansel Olson
Bild på en liten funkis separat matplats, med grå väggar, mellanmörkt trägolv och brunt golv
Bild på en liten funkis separat matplats, med grå väggar, mellanmörkt trägolv och brunt golv

While this new home had an architecturally striking exterior, the home’s interior fell short in terms of true functionality and overall style. The most critical element in this renovation was the kitchen and dining area, which needed careful attention to bring it to the level that suited the home and the homeowners.
As a graduate of Culinary Institute of America, our client wanted a kitchen that “feels like a restaurant, with the warmth of a home kitchen,” where guests can gather over great food, great wine, and truly feel comfortable in the open concept home. Although it follows a typical chef’s galley layout, the unique design solutions and unusual materials set it apart from the typical kitchen design.
Polished countertops, laminated and stainless cabinets fronts, and professional appliances are complemented by the introduction of wood, glass, and blackened metal – materials introduced in the overall design of the house. Unique features include a wall clad in walnut for dangling heavy pots and utensils; a floating, sculptural walnut countertop piece housing an herb garden; an open pantry that serves as a coffee bar and wine station; and a hanging chalkboard that hides a water heater closet and features different coffee offerings available to guests.
The dining area addition, enclosed by windows, continues to vivify the organic elements and brings in ample natural light, enhancing the darker finishes and creating additional warmth.
Photography by Ira Montgomery
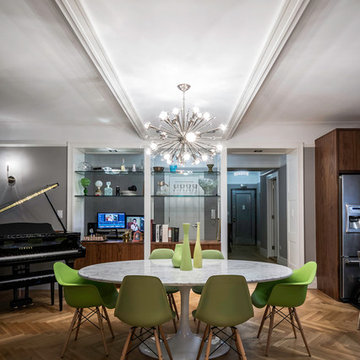
Eric Soltan Photography www.ericsoltan.com
Inredning av en modern stor matplats, med vita väggar och mellanmörkt trägolv
Inredning av en modern stor matplats, med vita väggar och mellanmörkt trägolv
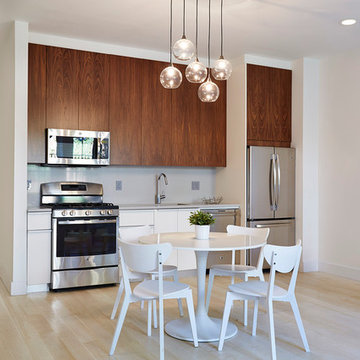
Sunny, contemporary eat-in kitchen on the garden (basement) level. The bar kitchen offers flexibility of use to the rest of the space. This floor is a second unit in the house, and has direct access to the street and to a back yard patio.
photos by: Jody Kivort
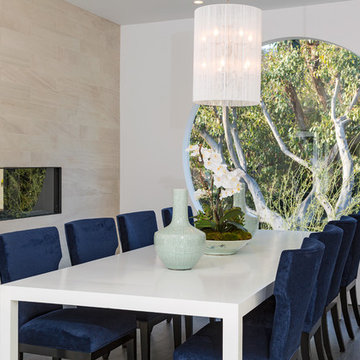
94" round window
blue velvet chairs
#buildboswell
Inspiration för en mellanstor funkis separat matplats, med beige väggar, mörkt trägolv, en spiselkrans i sten och en dubbelsidig öppen spis
Inspiration för en mellanstor funkis separat matplats, med beige väggar, mörkt trägolv, en spiselkrans i sten och en dubbelsidig öppen spis

Polished concrete floors. Exposed cypress timber beam ceiling. Big Ass Fan. Accordian doors. Indoor/outdoor design. Exposed HVAC duct work. Great room design. LEED Platinum home. Photos by Matt McCorteney.
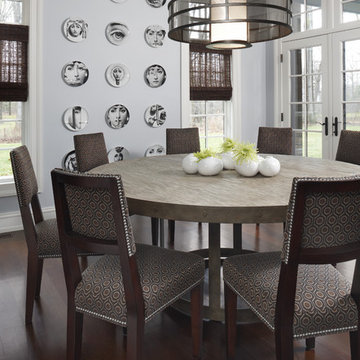
© Beth Singer Photographer
Idéer för att renovera ett mellanstort funkis kök med matplats, med blå väggar och mörkt trägolv
Idéer för att renovera ett mellanstort funkis kök med matplats, med blå väggar och mörkt trägolv
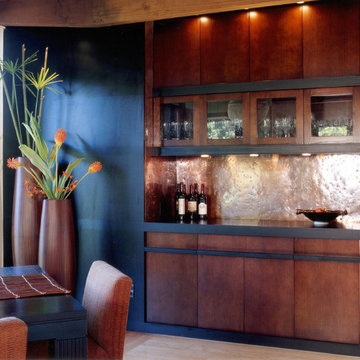
This dining room cabinet replaced an existing sliding door cabinet. The client wanted an open storage solution that would highlight their glass ware and bae a focal point for the room. The copper backsplash reflected copper touches in other parts of the home.

Idéer för en stor modern matplats med öppen planlösning, med vita väggar, mörkt trägolv och brunt golv

Small space living solutions are used throughout this contemporary 596 square foot tiny house. Adjustable height table in the entry area serves as both a coffee table for socializing and as a dining table for eating. Curved banquette is upholstered in outdoor fabric for durability and maximizes space with hidden storage underneath the seat. Kitchen island has a retractable countertop for additional seating while the living area conceals a work desk and media center behind sliding shoji screens.
Calming tones of sand and deep ocean blue fill the tiny bedroom downstairs. Glowing bedside sconces utilize wall-mounting and swing arms to conserve bedside space and maximize flexibility.

Dallas Rugs provided this hand knotted wool and silk rug to our interior design client, RSVP Design Services. The photography is by Dan Piassick. Please contact us at info@dallasrugs.com for more rug options. Please contact RSVP Design Services for more information regarding other items in this photo. http://www.houzz.com/pro/rsvpdesignservices/rsvp-design-services

With four bedrooms, three and a half bathrooms, and a revamped family room, this gut renovation of this three-story Westchester home is all about thoughtful design and meticulous attention to detail.
The dining area, with its refined wooden table and comfortable chairs, is perfect for gatherings and entertaining in style.
---
Our interior design service area is all of New York City including the Upper East Side and Upper West Side, as well as the Hamptons, Scarsdale, Mamaroneck, Rye, Rye City, Edgemont, Harrison, Bronxville, and Greenwich CT.
For more about Darci Hether, see here: https://darcihether.com/
To learn more about this project, see here: https://darcihether.com/portfolio/hudson-river-view-home-renovation-westchester
23 994 foton på modern matplats
5