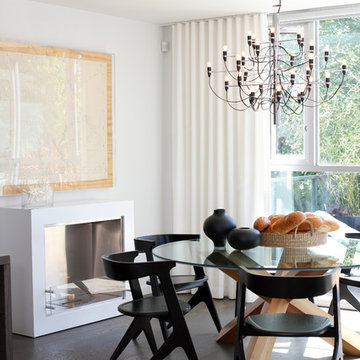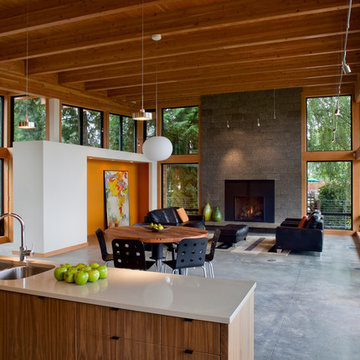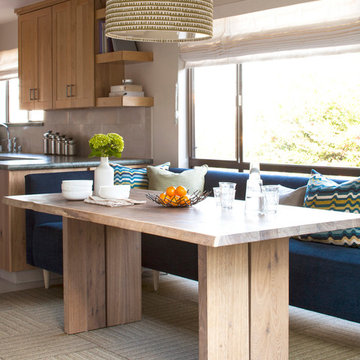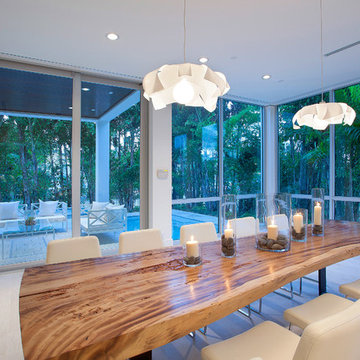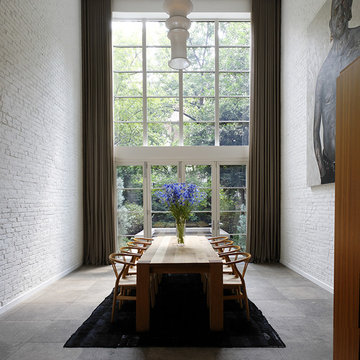365 foton på modern matplats
Sortera efter:
Budget
Sortera efter:Populärt i dag
1 - 20 av 365 foton
Artikel 1 av 3

Photographer: Jay Goodrich
This 2800 sf single-family home was completed in 2009. The clients desired an intimate, yet dynamic family residence that reflected the beauty of the site and the lifestyle of the San Juan Islands. The house was built to be both a place to gather for large dinners with friends and family as well as a cozy home for the couple when they are there alone.
The project is located on a stunning, but cripplingly-restricted site overlooking Griffin Bay on San Juan Island. The most practical area to build was exactly where three beautiful old growth trees had already chosen to live. A prior architect, in a prior design, had proposed chopping them down and building right in the middle of the site. From our perspective, the trees were an important essence of the site and respectfully had to be preserved. As a result we squeezed the programmatic requirements, kept the clients on a square foot restriction and pressed tight against property setbacks.
The delineate concept is a stone wall that sweeps from the parking to the entry, through the house and out the other side, terminating in a hook that nestles the master shower. This is the symbolic and functional shield between the public road and the private living spaces of the home owners. All the primary living spaces and the master suite are on the water side, the remaining rooms are tucked into the hill on the road side of the wall.
Off-setting the solid massing of the stone walls is a pavilion which grabs the views and the light to the south, east and west. Built in a position to be hammered by the winter storms the pavilion, while light and airy in appearance and feeling, is constructed of glass, steel, stout wood timbers and doors with a stone roof and a slate floor. The glass pavilion is anchored by two concrete panel chimneys; the windows are steel framed and the exterior skin is of powder coated steel sheathing.
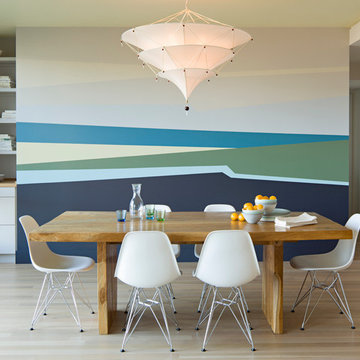
This project was simply furnishing the front room of a small Portland apartment. The apartment is north-facing so we chose a soft yellow for the ceiling to bring in a feeling of warmth and sunlight. The walls are a pale grey, and both colors find their way into the layers of Emily’s abstracted land and sea scape mural.
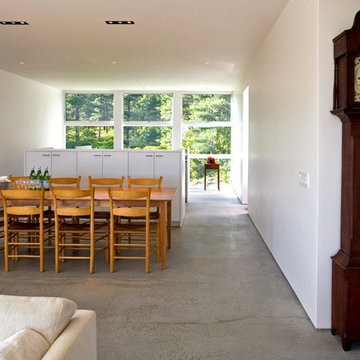
Clients who had lived many years in a treasured 19th century cape sought a significant change in lifestyle. A spectacular site, a restrictive budget, and a desire for an unapologetically contemporary house were parameters which deeply influenced the design solution. The sober expression of the house nevertheless responds intentionally to the climatic demands of its site, and is clad humbly in the most traditional of New England building materials, the local white cedar shingle.
Architect: Bruce Norelius
Builder: Peacock Builders
Photography: Sandy Agrafiotis
Hitta den rätta lokala yrkespersonen för ditt projekt
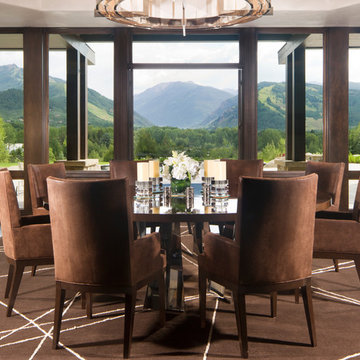
Breakfast nook by Charles Cunniffe Architects http://cunniffe.com/projects/willoughby-way/ Photo by David O. Marlow
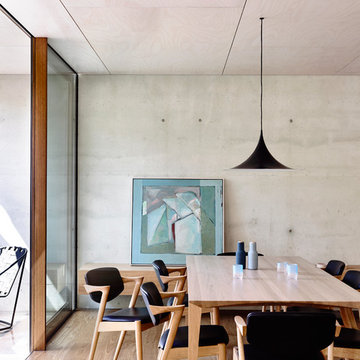
Derek Swalwell
Idéer för ett litet modernt kök med matplats, med grå väggar och mellanmörkt trägolv
Idéer för ett litet modernt kök med matplats, med grå väggar och mellanmörkt trägolv
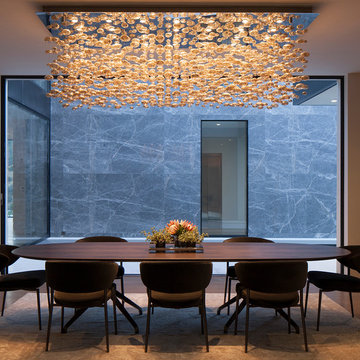
Designer: Paul McClean
Project Type: New Single Family Residence
Location: Los Angeles, CA
Approximate Size: 15,500 sf
Completion Date: 2012
Photographer: Jim Bartsch
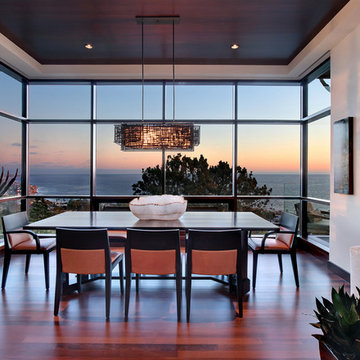
Jeri Koegal Photography
Idéer för en stor modern matplats med öppen planlösning, med vita väggar, mörkt trägolv och brunt golv
Idéer för en stor modern matplats med öppen planlösning, med vita väggar, mörkt trägolv och brunt golv

As a builder of custom homes primarily on the Northshore of Chicago, Raugstad has been building custom homes, and homes on speculation for three generations. Our commitment is always to the client. From commencement of the project all the way through to completion and the finishing touches, we are right there with you – one hundred percent. As your go-to Northshore Chicago custom home builder, we are proud to put our name on every completed Raugstad home.

Modern dining room designed and furnished by the interior design team at the Aspen Design Room. Everything from the rug on the floor to the art on the walls was chosen to work together and create a space that is inspiring and comfortable.
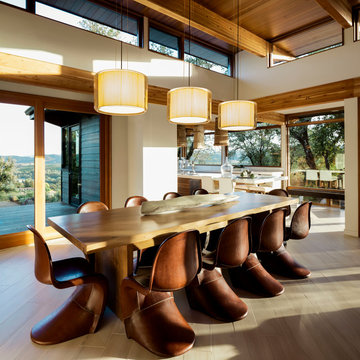
Design by MAS Design in Oakland Ca
For more information on products and design visit http://www.houzz.com/projects/1409139/sonoma-county-organic-modern
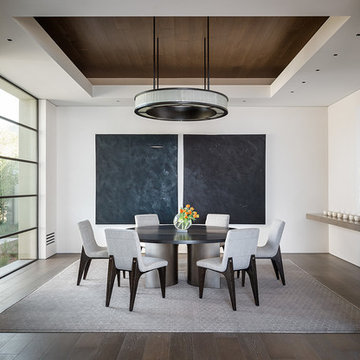
Aaron Leitz
Idéer för att renovera en funkis matplats, med vita väggar och mörkt trägolv
Idéer för att renovera en funkis matplats, med vita väggar och mörkt trägolv
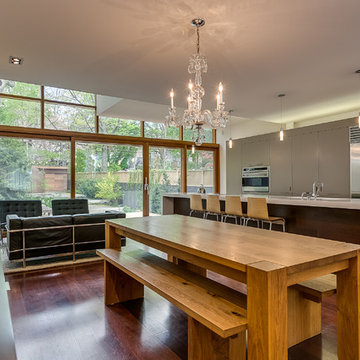
www.birdhousemedia.ca
Inspiration för en funkis matplats med öppen planlösning, med mörkt trägolv
Inspiration för en funkis matplats med öppen planlösning, med mörkt trägolv
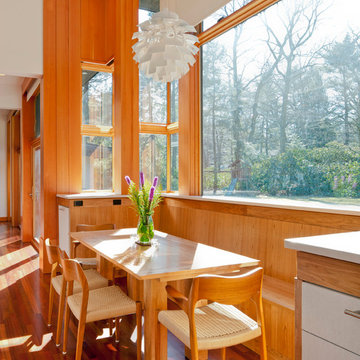
The oversized bay window at breakfast area overlooks south-west oriented private lawn. Exterior overhangs provide shade in summer and sun in winter.
Design consultant with a+sl studios architect of record
Greg Premru Photography
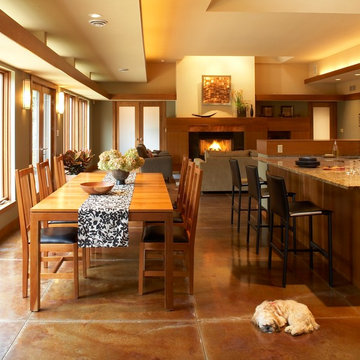
Dining room looking into great room. Floor is stained concrete with in-floor radiant heating.
Exempel på en modern matplats med öppen planlösning, med betonggolv
Exempel på en modern matplats med öppen planlösning, med betonggolv
365 foton på modern matplats
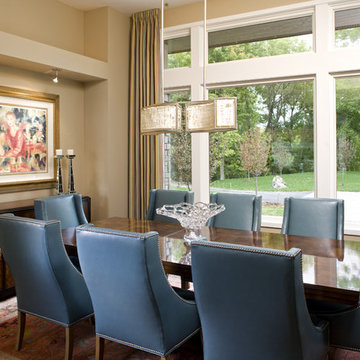
Color inspiration for this dining space was taken from the client's own rug and repeated in the multi-colored stripe drapery panels, artwork and turquoise upholstered chairs. A handmade paper shade chandelier adds drama and ambiance.
To learn more about projects from Eminent Interior Design, click on the following link:
http://eminentid.com/
Architecture by Jack Smuckler, Smuckler Architecture
1
