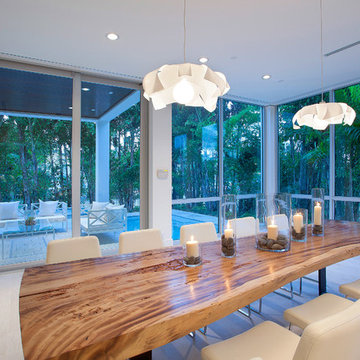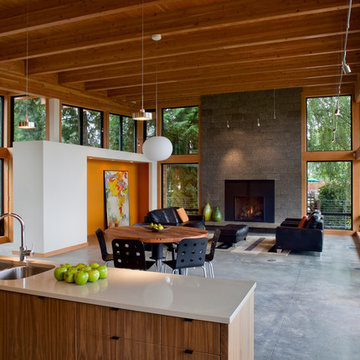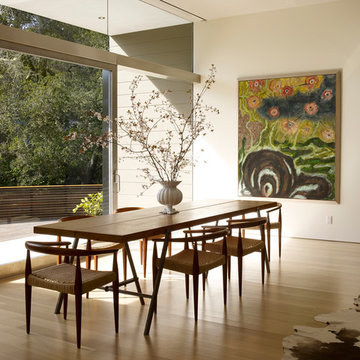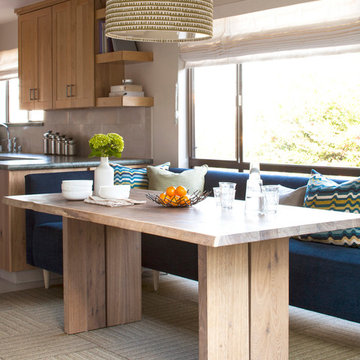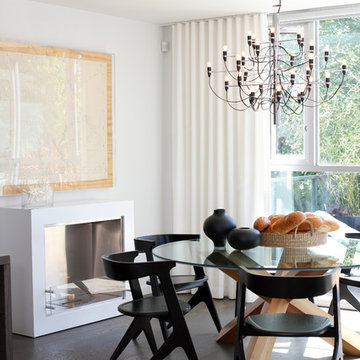366 foton på modern matplats
Sortera efter:
Budget
Sortera efter:Populärt i dag
21 - 40 av 366 foton
Artikel 1 av 3
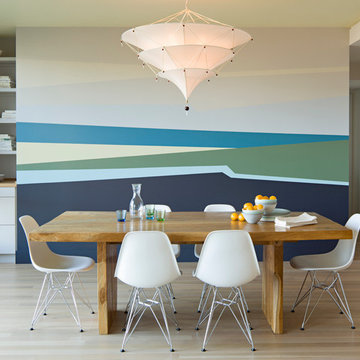
This project was simply furnishing the front room of a small Portland apartment. The apartment is north-facing so we chose a soft yellow for the ceiling to bring in a feeling of warmth and sunlight. The walls are a pale grey, and both colors find their way into the layers of Emily’s abstracted land and sea scape mural.
Hitta den rätta lokala yrkespersonen för ditt projekt
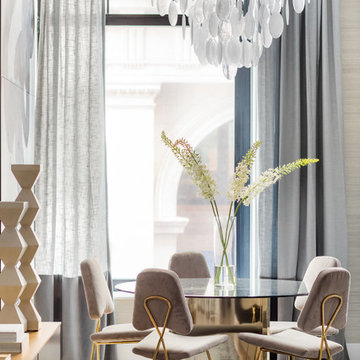
Exempel på en modern matplats, med beige väggar, ljust trägolv och beiget golv
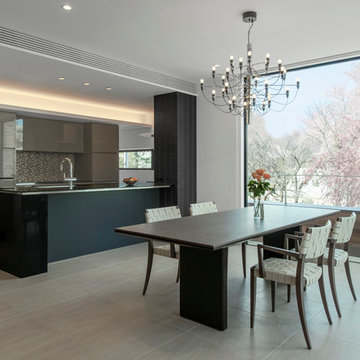
ダイニングキッチンは奥様の要望から手入れのしやすい大判のタイルに。リビングにも使用したボーダータイルを柱に使いポイントとした。
Inspiration för moderna kök med matplatser, med vita väggar och grått golv
Inspiration för moderna kök med matplatser, med vita väggar och grått golv
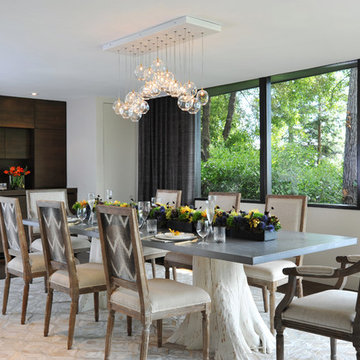
Chi Fang, Photographer
Idéer för att renovera en stor funkis separat matplats, med beige väggar, mörkt trägolv och brunt golv
Idéer för att renovera en stor funkis separat matplats, med beige väggar, mörkt trägolv och brunt golv
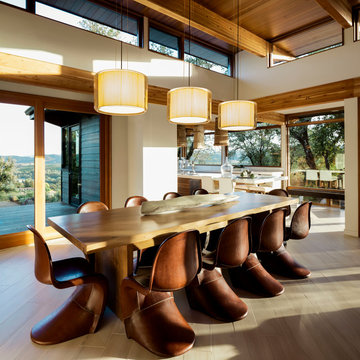
Design by MAS Design in Oakland Ca
For more information on products and design visit http://www.houzz.com/projects/1409139/sonoma-county-organic-modern
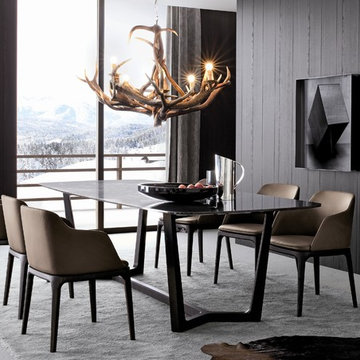
Idéer för att renovera en mellanstor funkis matplats, med grå väggar, betonggolv och beiget golv
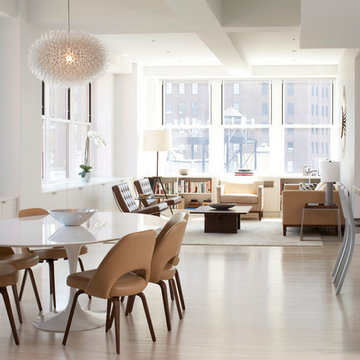
Sophie Munro
Idéer för att renovera en funkis matplats med öppen planlösning, med vita väggar och mellanmörkt trägolv
Idéer för att renovera en funkis matplats med öppen planlösning, med vita väggar och mellanmörkt trägolv
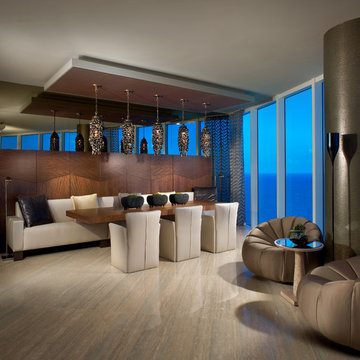
Barry Grossman Photography
Idéer för en modern matplats med öppen planlösning, med marmorgolv
Idéer för en modern matplats med öppen planlösning, med marmorgolv
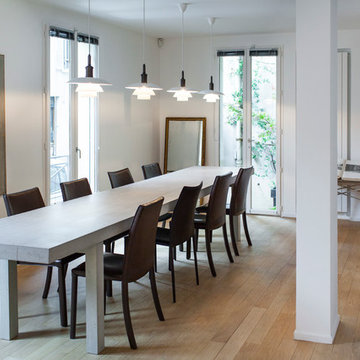
4 metre dining table
House in the 14th arrondissement of Paris. Dining table measuring 4 metres long by 80 centimetres wide
Products: Cast Beton Lege® tabletop on form lumber
Finish/Colour: natural grey (200)
Photo credits: Julian Renard
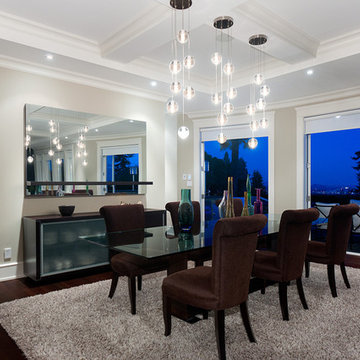
Although this home was only five years old, it lacked character and style. Seth and Lori have transformed their main floor living and pool patio area into a stunning open concept entertainment destination. Their choice of materials, fittings and fixtures are truly an expression of their character for friends and family to enjoy.
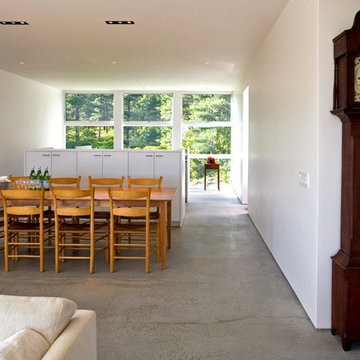
Clients who had lived many years in a treasured 19th century cape sought a significant change in lifestyle. A spectacular site, a restrictive budget, and a desire for an unapologetically contemporary house were parameters which deeply influenced the design solution. The sober expression of the house nevertheless responds intentionally to the climatic demands of its site, and is clad humbly in the most traditional of New England building materials, the local white cedar shingle.
Architect: Bruce Norelius
Builder: Peacock Builders
Photography: Sandy Agrafiotis
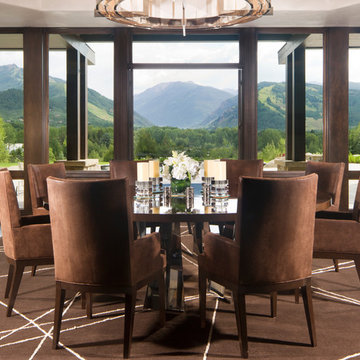
Breakfast nook by Charles Cunniffe Architects http://cunniffe.com/projects/willoughby-way/ Photo by David O. Marlow
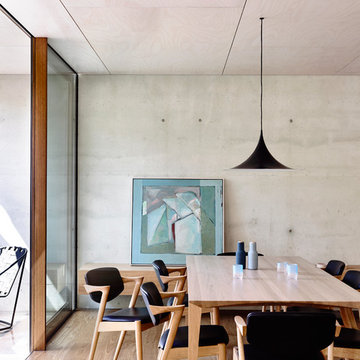
Derek Swalwell
Idéer för ett litet modernt kök med matplats, med grå väggar och mellanmörkt trägolv
Idéer för ett litet modernt kök med matplats, med grå väggar och mellanmörkt trägolv
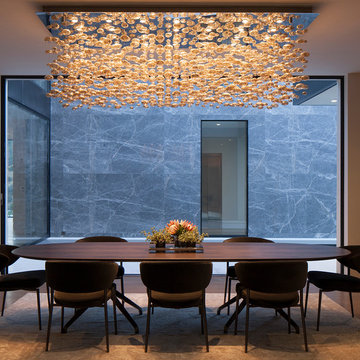
Designer: Paul McClean
Project Type: New Single Family Residence
Location: Los Angeles, CA
Approximate Size: 15,500 sf
Completion Date: 2012
Photographer: Jim Bartsch
366 foton på modern matplats

Modern dining room designed and furnished by the interior design team at the Aspen Design Room. Everything from the rug on the floor to the art on the walls was chosen to work together and create a space that is inspiring and comfortable.
2
