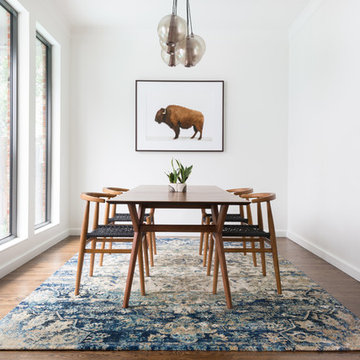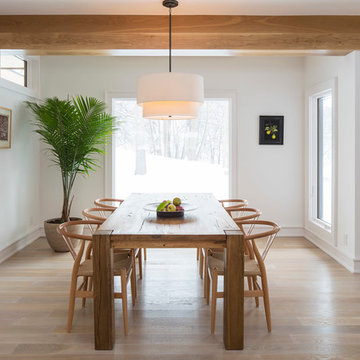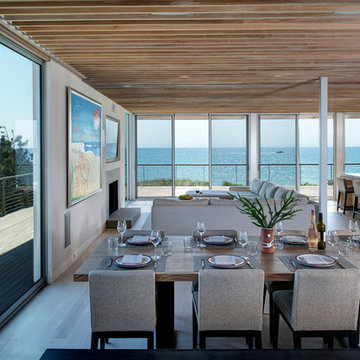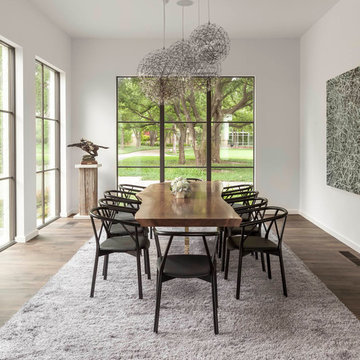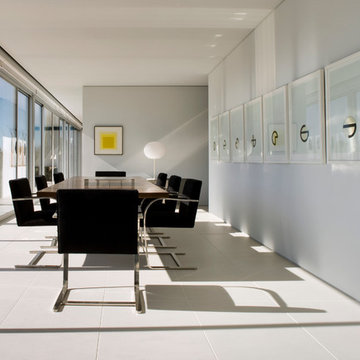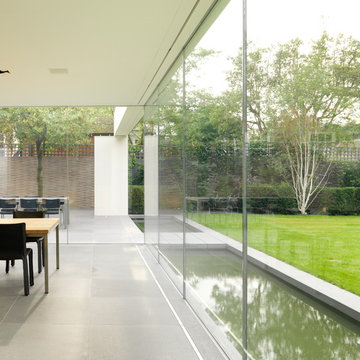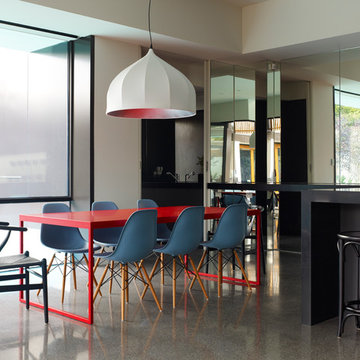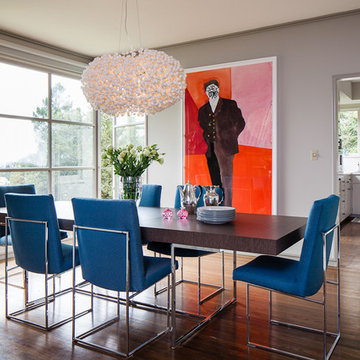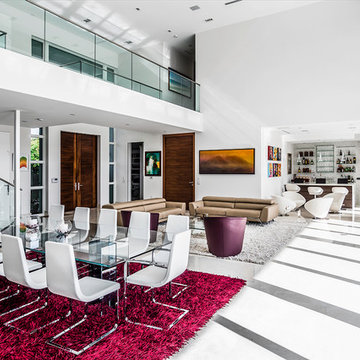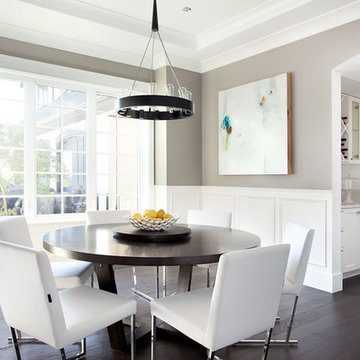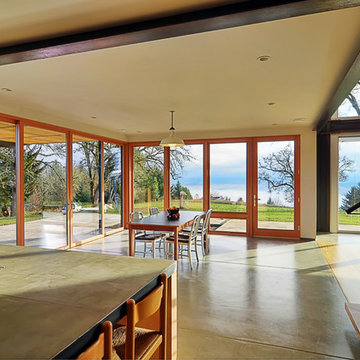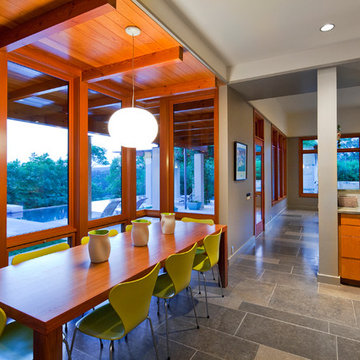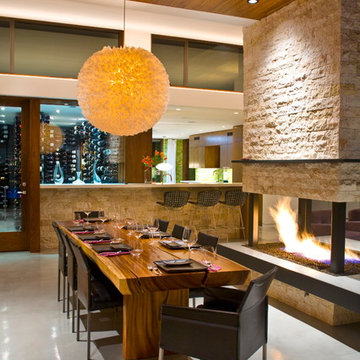366 foton på modern matplats
Sortera efter:
Budget
Sortera efter:Populärt i dag
61 - 80 av 366 foton
Artikel 1 av 3
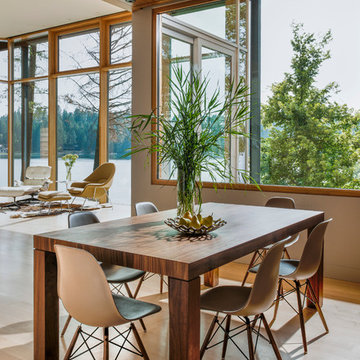
Modern inredning av en matplats med öppen planlösning, med vita väggar och ljust trägolv
Hitta den rätta lokala yrkespersonen för ditt projekt
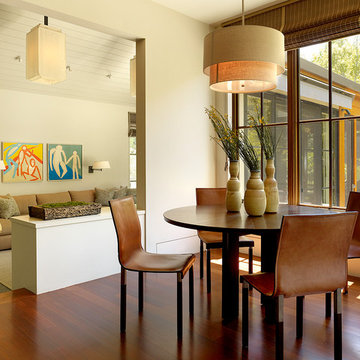
Matthew Millman
Foto på en funkis matplats, med beige väggar och mellanmörkt trägolv
Foto på en funkis matplats, med beige väggar och mellanmörkt trägolv
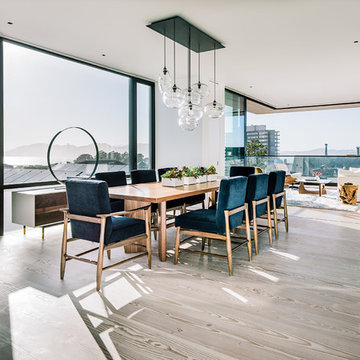
JoeFletcher.com
Inspiration för en mellanstor funkis matplats med öppen planlösning, med vita väggar och ljust trägolv
Inspiration för en mellanstor funkis matplats med öppen planlösning, med vita väggar och ljust trägolv
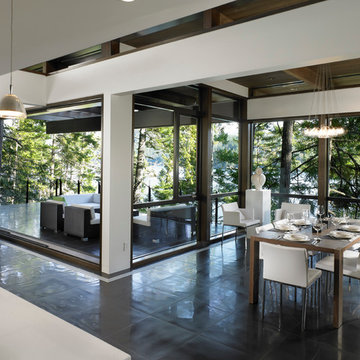
My House Design/Build/Team
Idéer för en modern matplats med öppen planlösning, med vita väggar
Idéer för en modern matplats med öppen planlösning, med vita väggar
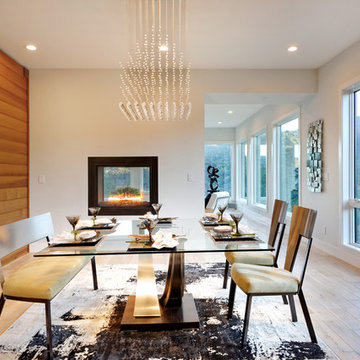
Designers: Revital Kaufman-Meron & Susan Bowen
Photos: LucidPic Photography - Rich Anderson
Staging: Karen Brorsen Staging, LLC
Bild på en stor funkis matplats, med vita väggar, ljust trägolv, en dubbelsidig öppen spis och beiget golv
Bild på en stor funkis matplats, med vita väggar, ljust trägolv, en dubbelsidig öppen spis och beiget golv
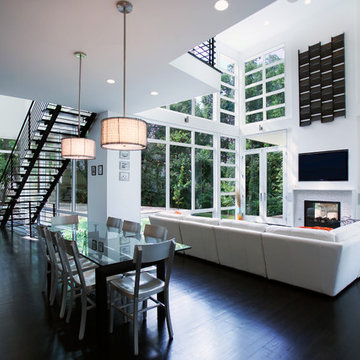
The new house sits back from the suburban road, a pipe-stem lot hidden in the trees. The owner/building had requested a modern, clean statement of his residence.
A single rectangular volume houses the main program: living, dining, kitchen to the north, garage, private bedrooms and baths to the south. Secondary building blocks attached to the west and east faces contain special places: entry, stair, music room and master bath.
The double height living room with full height corner windows erodes the solidity of the house, opening it to the outside. The porch, beyond the living room, stretches the house into the landscape, the transition anchored with the double-fronted fireplace.
The modern vocabulary of the house is a careful delineation of the parts - cantilevering roofs lift and extend beyond the planar stucco, siding and glazed wall surfaces. Where the house meets ground, crushed stone along the perimeter base mimics the roof lines above, the sharply defined edges of lawn held away from the foundation. The open steel stair stands separate from adjacent walls. Kitchen and bathroom cabinets are objects in space - visually (and where possible, physically) disengaged from ceiling, wall and floor.
It's the movement through the volumes of space, along surfaces, and out into the landscape, that unifies the house.
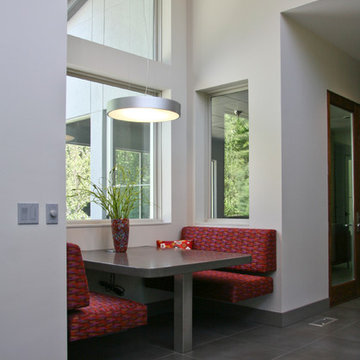
The Kessler is a contemporary dream come true. This sprawling two-story home is distinctive in design and aesthetic. Utilizing simple shapes, clean lines, and unique materials, the exterior of the home makes a strong impression.
Large, single-paned windows light up the interior spaces. The main living area is an open space, including the foyer, sitting room, dining area and kitchen. Also on the main level are a screened porch, dual patios, exercise room, master bedroom and guest suite.
The lower level offers two additional guest suites, an entertainment center and game room, all with daylight windows.
366 foton på modern matplats
4
