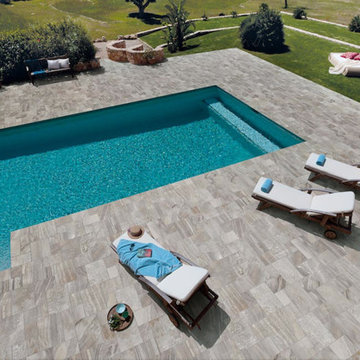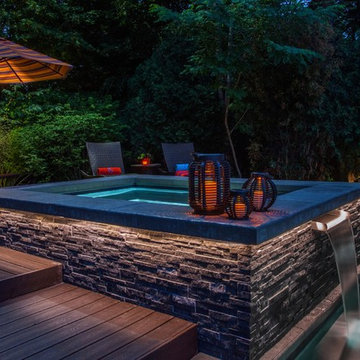5 234 foton på modern pool, med kakelplattor
Sortera efter:
Budget
Sortera efter:Populärt i dag
41 - 60 av 5 234 foton
Artikel 1 av 3
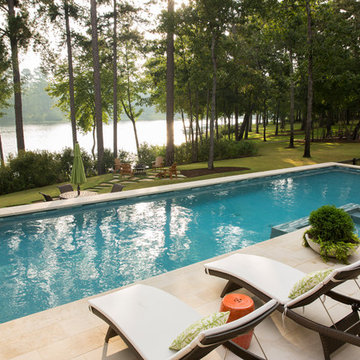
Exempel på en stor modern rektangulär träningspool på baksidan av huset, med spabad och kakelplattor
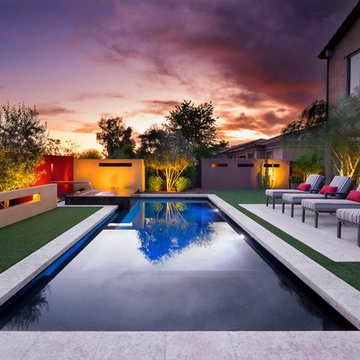
Kirk Bianchi created this resort like setting for a couple from Mexico City. They were looking for a contemporary twist on traditional themes, and Luis Barragán was the inspiration. The outer walls were painted a darker color to recede, while floating panels of color and varying heights provided sculptural interest and opportunities for lighting and shadow.
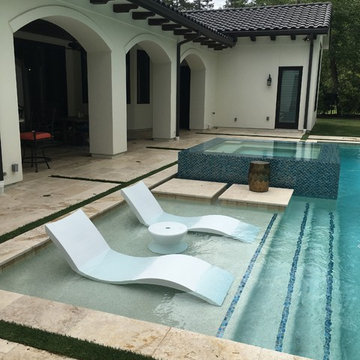
Idéer för en stor modern träningspool på baksidan av huset, med spabad och kakelplattor
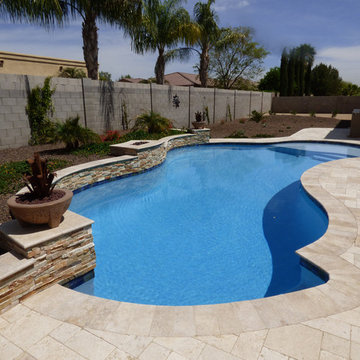
Exempel på en mellanstor modern anpassad träningspool på baksidan av huset, med en fontän och kakelplattor
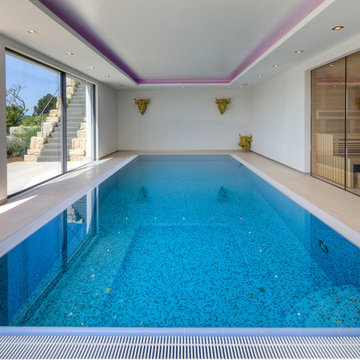
Bild på en mellanstor funkis rektangulär, inomhus pool, med kakelplattor
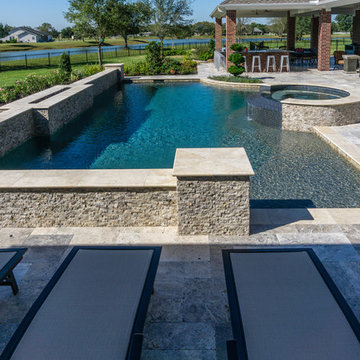
Kenny Manchester
Idéer för stora funkis anpassad pooler på baksidan av huset, med en fontän och kakelplattor
Idéer för stora funkis anpassad pooler på baksidan av huset, med en fontän och kakelplattor
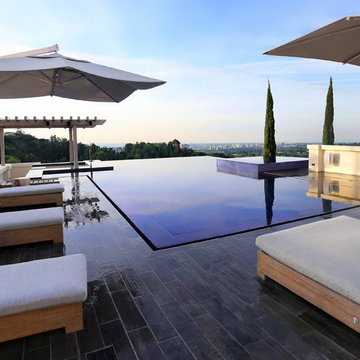
Modern inredning av en stor rektangulär infinitypool på baksidan av huset, med en fontän och kakelplattor
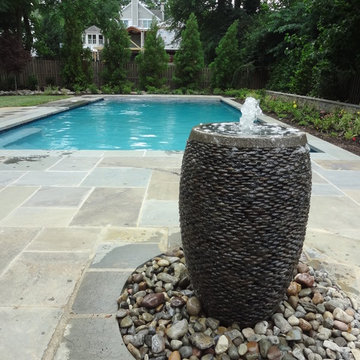
Foto på en stor funkis träningspool på baksidan av huset, med en fontän och kakelplattor
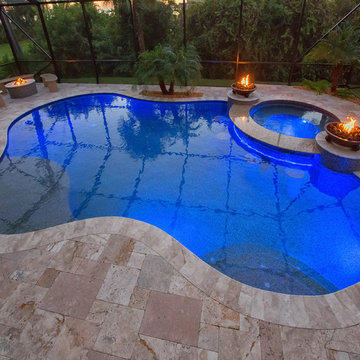
Indoor Pebble Tec® Tahoe Blue pool constructed by Aquatech Pools GC, Inc.
The design goals of this pool were to incorporate natural materials with unique color, lighting, water and fire in a family setting
geared for entertaining. A pool, spa, swim up bar with accent lighting, an outdoor kitchen, fire pit and 2 fire features were requested by the customer which all had to be fit into a very limited amount of space with restrictive site conditions. The pool is located seaward of the CCL line. Due to elevations of the existing
ground, an elevated stemwall was required to be constructed around the entire pool project. We used travertine on the deck, Pebble Tec® Caribbean Blue, ColorLogic Lights, and 2 fire bowls from Grand Effects.
The fire pit and chairs we formed in place and constructed out of gunite, tile and granite. The spa bar top was a custom piece of granite with under mounted color lighting.
SPECIAL FEATURES:
• (4) Underwater Bar Stools in pool around spa bar top with Pebble Tech Level 1 & Custom Granite Tops to match bar top
• 16” Raised Spa with 3 spillways and a
custom granite, curved bar top with under mounted color lighting
• Swim up bar with accent lighting
• Fire pit and benches we formed in place and
constructed out of gunite, tile and granite
• (2) Fire Bowls from Grand Effects with manually operated lava rock
• 2-Level Travertine Deck in a French Pattern • Solar Panels: (9) 4’ x 12’ Panels with Auto Control
• Tanning Shelf
• Upgraded waterline tile
• 2-Door Cage with Mansard Roof, 7” Super Gutter and Stainless Steel Screws
• (2) Pool area landscape features
• Outdoor kitchen area with custom granite
countertops to match spa and (3) fire pit benches
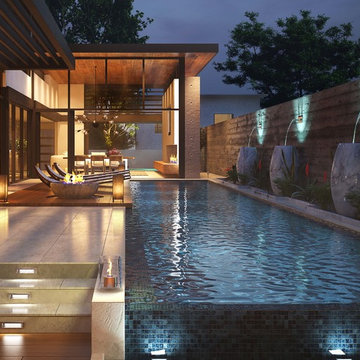
Exempel på en stor modern rektangulär infinitypool på baksidan av huset, med kakelplattor
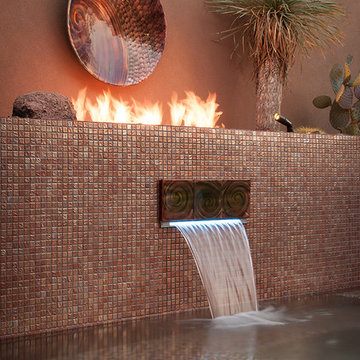
Mark Boisclair
Idéer för att renovera en stor funkis anpassad infinitypool på baksidan av huset, med en fontän och kakelplattor
Idéer för att renovera en stor funkis anpassad infinitypool på baksidan av huset, med en fontän och kakelplattor
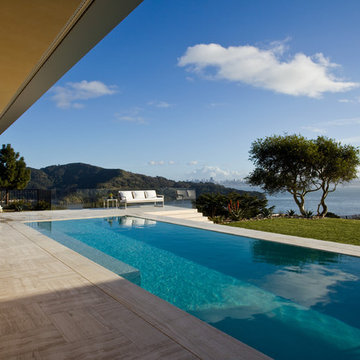
Russelll Abraham
Modern inredning av en stor rektangulär träningspool på baksidan av huset, med kakelplattor
Modern inredning av en stor rektangulär träningspool på baksidan av huset, med kakelplattor
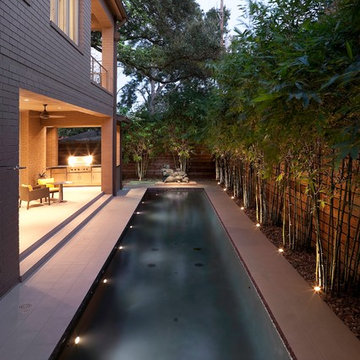
A family in West University contacted us to design a contemporary Houston landscape for them. They live on a double lot, which is large for that neighborhood. They had built a custom home on the property, and they wanted a unique indoor-outdoor living experience that integrated a modern pool into the aesthetic of their home interior.
This was made possible by the design of the home itself. The living room can be fully opened to the yard by sliding glass doors. The pool we built is actually a lap swimming pool that measures a full 65 feet in length. Not only is this pool unique in size and design, but it is also unique in how it ties into the home. The patio literally connects the living room to the edge of the water. There is no coping, so you can literally walk across the patio into the water and start your swim in the heated, lighted interior of the pool.
Even for guests who do not swim, the proximity of the water to the living room makes the entire pool-patio layout part of the exterior design. This is a common theme in modern pool design.
The patio is also notable because it is constructed from stones that fit so tightly together the joints seem to disappear. Although the linear edges of the stones are faintly visible, the surface is one contiguous whole whose linear seamlessness supports both the linearity of the home and the lengthwise expanse of the pool.
While the patio design is strictly linear to tie the form of the home to that of the pool, our modern pool is decorated with a running bond pattern of tile work. Running bond is a design pattern that uses staggered stone, brick, or tile layouts to create something of a linear puzzle board effect that captures the eye. We created this pattern to compliment the brick work of the home exterior wall, thus aesthetically tying fine details of the pool to home architecture.
At the opposite end of the pool, we built a fountain into the side of the home's perimeter wall. The fountain head is actually square, mirroring the bricks in the wall. Unlike a typical fountain, the water here pours out in a horizontal plane which even more reinforces the theme of the quadrilateral geometry and linear movement of the modern pool.
We decorated the front of the home with a custom garden consisting of small ground cover plant species. We had to be very cautious around the trees due to West U’s strict tree preservation policies. In order to avoid damaging tree roots, we had to avoid digging too deep into the earth.
The species used in this garden—Japanese Ardesia, foxtail ferns, and dwarf mondo not only avoid disturbing tree roots, but they are low-growth by nature and highly shade resistant. We also built a gravel driveway that provides natural water drainage and preserves the root zone for trees. Concrete pads cross the driveway to give the homeowners a sure-footing for walking to and from their vehicles.
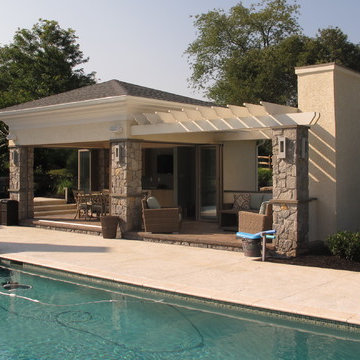
What happens when everything and everyone comes together? This project, an outdoor living and entertainment environment anchored by an OMNIA Group Architects designed poolhouse, is a perfect example of synergy of client and a team of skilled and talented professionals and craftsman. It started with a sophisticated client looking to put in a pool - but they wanted something special and the form they decided on was a beautiful shape which blended the shapes of their land, the sun and the existing house structure (also designed by OMNIA Group Architects.) The client had toyed with the idea of a cabana / pool house of some sort and contacted us to design it. We worked together to create an indoor - outdoor experience of infinite flexibility. Featuring folding walls of glass (www.nanawall.com) this wood and stone and stucco structure seamlessly blends formality and a sleek nature inspired modern character. This essence is enhanced by neutral hues which reflect the colors of the home and the pool decking. These neutrals are punctuated by natural wood browns and subtle greens on the cabinetry. The poolhouse is comprised of an encloseable dining space, an arbor capped living space which features a fireplace for cooler fall nights, a dressing area with washer dryer and ingenious OMNIA Group Architects designed cabinetry for towels and storage and finally a cool simple powder room. A typical example of the melding of features is how the vertical grain of the grass colored bamboo bar cabinet doors mimic the tall modern grasses specified by the landscape designer, Landscape Design Group. The pool was designed and built by Armond Pools. THe project is located in Skippack, Pennsylvania.
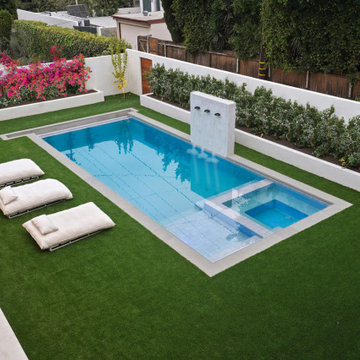
This modern rectangular pool incorporates both a spa and beach style shallow lounge area. A waterfall wall offers soothing sounds to relax to while lounging poolside. Built in plaster planter boxes and white plaster walls surround the luxe backyard escape.
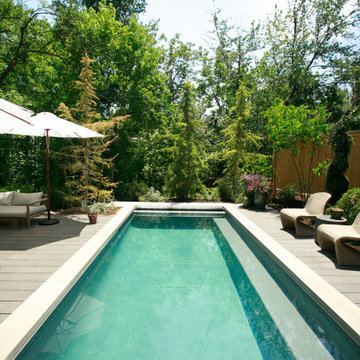
Luxury doesn't have to equal tons of space. In fact, the inherent parameters of a small yard are a fun design challenge for the team at Big Rock Landscaping. Using neutral tones, clean lines, and a simple design, this small contemporary pool has lots of impact with ease.
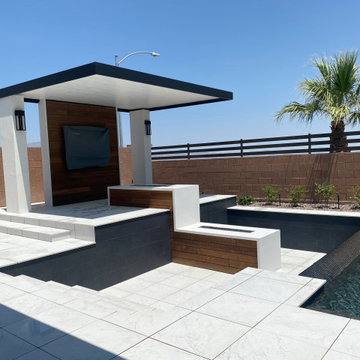
Foto på en stor funkis pool på baksidan av huset, med en fontän och kakelplattor
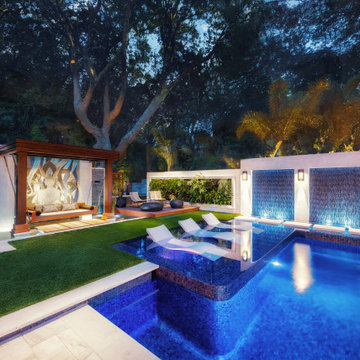
Relaxation extends beyond the pool from loungers on the sun shelf to a hanging swing in front of a mosaic design wall and ipe wood decks.
Photography by Jimi Smith.
5 234 foton på modern pool, med kakelplattor
3
