5 234 foton på modern pool, med kakelplattor
Sortera efter:
Budget
Sortera efter:Populärt i dag
121 - 140 av 5 234 foton
Artikel 1 av 3
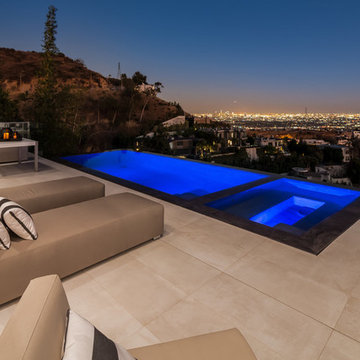
Bild på en mellanstor funkis anpassad infinitypool på baksidan av huset, med spabad och kakelplattor
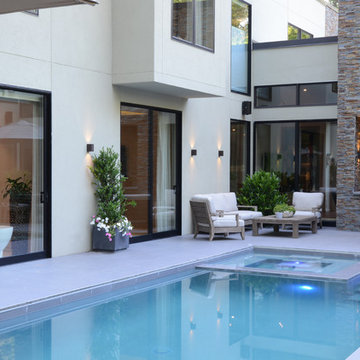
Pool and amenity deck is located on the second floor, above the first.
Inspiration för stora moderna takterass, rektangulär baddammar, med spabad och kakelplattor
Inspiration för stora moderna takterass, rektangulär baddammar, med spabad och kakelplattor
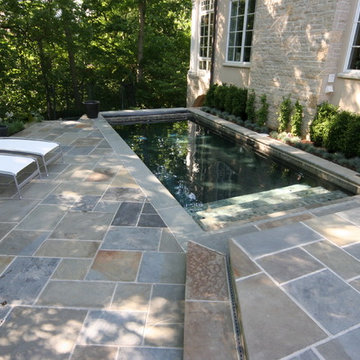
twood
Idéer för en mellanstor modern träningspool på baksidan av huset, med kakelplattor
Idéer för en mellanstor modern träningspool på baksidan av huset, med kakelplattor
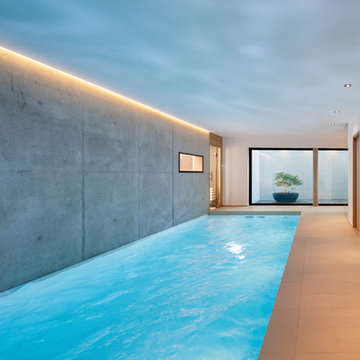
Erich Spahn
Inspiration för mellanstora moderna rektangulär, inomhus pooler, med kakelplattor
Inspiration för mellanstora moderna rektangulär, inomhus pooler, med kakelplattor
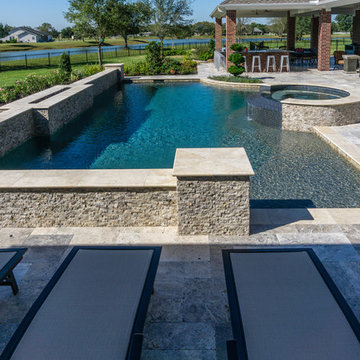
Kenny Manchester
Idéer för stora funkis anpassad pooler på baksidan av huset, med en fontän och kakelplattor
Idéer för stora funkis anpassad pooler på baksidan av huset, med en fontän och kakelplattor
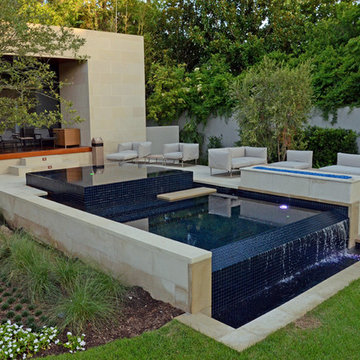
Modern inredning av en liten rektangulär infinitypool på baksidan av huset, med en fontän och kakelplattor
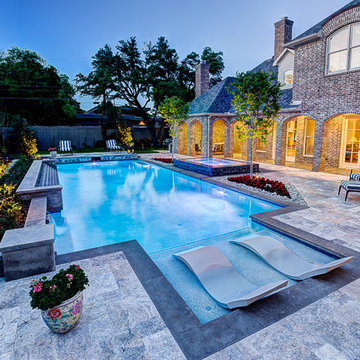
Inspiration för stora moderna rektangulär pooler på baksidan av huset, med spabad och kakelplattor
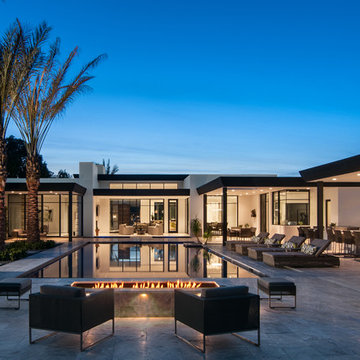
Praised for its visually appealing, modern yet comfortable design, this Scottsdale residence took home the gold in the 2014 Design Awards from Professional Builder magazine. Built by Calvis Wyant Luxury Homes, the 5,877-square-foot residence features an open floor plan that includes Western Window Systems’ multi-slide pocket doors to allow for optimal inside-to-outside flow. Tropical influences such as covered patios, a pool, and reflecting ponds give the home a lush, resort-style feel.
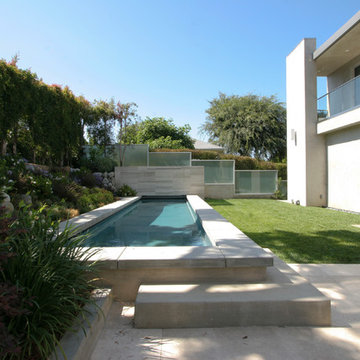
Photogarphed by Ronald Chang
Idéer för en liten modern träningspool på baksidan av huset, med en fontän och kakelplattor
Idéer för en liten modern träningspool på baksidan av huset, med en fontän och kakelplattor
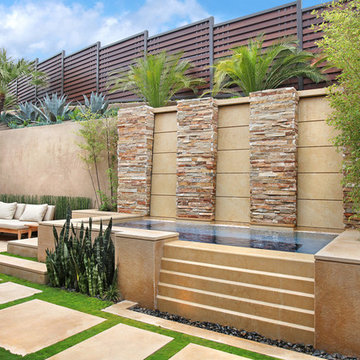
Inspiration för stora moderna rektangulär pooler på baksidan av huset, med spabad och kakelplattor
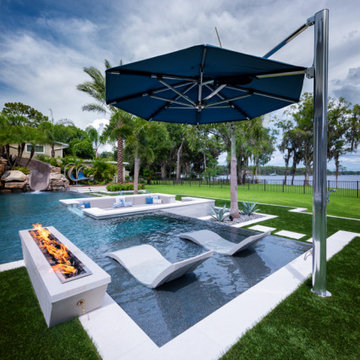
A cooling cantilever TUUCI umbrella offers shade over the sun shelf in the pool. Ledge Loungers and a custom fire feature create an attractive lounging area in the outdoor space. Photography by Jimi Smith Photography.
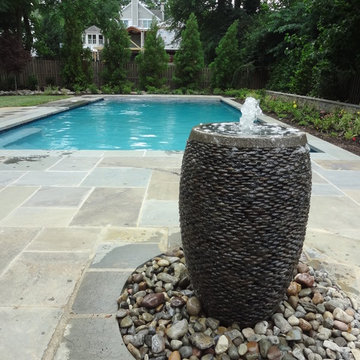
Foto på en stor funkis träningspool på baksidan av huset, med en fontän och kakelplattor
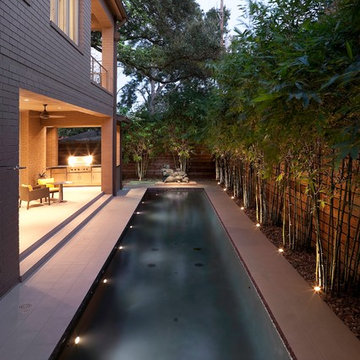
A family in West University contacted us to design a contemporary Houston landscape for them. They live on a double lot, which is large for that neighborhood. They had built a custom home on the property, and they wanted a unique indoor-outdoor living experience that integrated a modern pool into the aesthetic of their home interior.
This was made possible by the design of the home itself. The living room can be fully opened to the yard by sliding glass doors. The pool we built is actually a lap swimming pool that measures a full 65 feet in length. Not only is this pool unique in size and design, but it is also unique in how it ties into the home. The patio literally connects the living room to the edge of the water. There is no coping, so you can literally walk across the patio into the water and start your swim in the heated, lighted interior of the pool.
Even for guests who do not swim, the proximity of the water to the living room makes the entire pool-patio layout part of the exterior design. This is a common theme in modern pool design.
The patio is also notable because it is constructed from stones that fit so tightly together the joints seem to disappear. Although the linear edges of the stones are faintly visible, the surface is one contiguous whole whose linear seamlessness supports both the linearity of the home and the lengthwise expanse of the pool.
While the patio design is strictly linear to tie the form of the home to that of the pool, our modern pool is decorated with a running bond pattern of tile work. Running bond is a design pattern that uses staggered stone, brick, or tile layouts to create something of a linear puzzle board effect that captures the eye. We created this pattern to compliment the brick work of the home exterior wall, thus aesthetically tying fine details of the pool to home architecture.
At the opposite end of the pool, we built a fountain into the side of the home's perimeter wall. The fountain head is actually square, mirroring the bricks in the wall. Unlike a typical fountain, the water here pours out in a horizontal plane which even more reinforces the theme of the quadrilateral geometry and linear movement of the modern pool.
We decorated the front of the home with a custom garden consisting of small ground cover plant species. We had to be very cautious around the trees due to West U’s strict tree preservation policies. In order to avoid damaging tree roots, we had to avoid digging too deep into the earth.
The species used in this garden—Japanese Ardesia, foxtail ferns, and dwarf mondo not only avoid disturbing tree roots, but they are low-growth by nature and highly shade resistant. We also built a gravel driveway that provides natural water drainage and preserves the root zone for trees. Concrete pads cross the driveway to give the homeowners a sure-footing for walking to and from their vehicles.
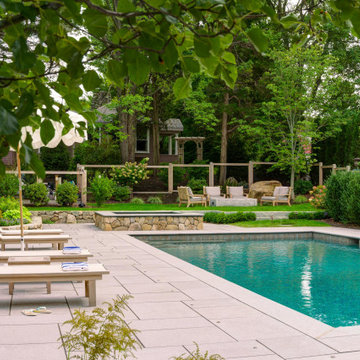
Exempel på en modern rektangulär pool på baksidan av huset, med spabad och kakelplattor
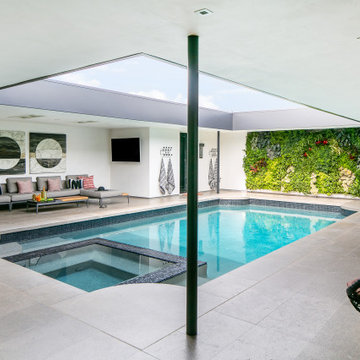
Idéer för att renovera en funkis rektangulär gårdsplan med pool, med spabad och kakelplattor
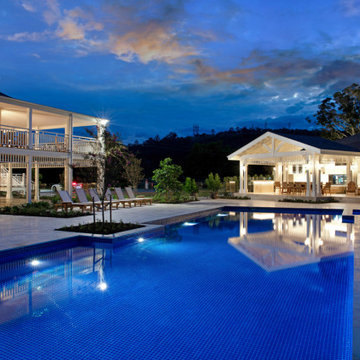
Inspiration för en stor funkis anpassad träningspool på baksidan av huset, med kakelplattor
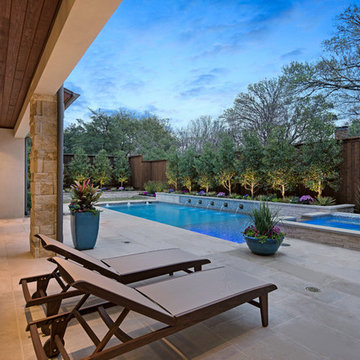
Inredning av en modern mellanstor rektangulär träningspool på baksidan av huset, med en fontän och kakelplattor
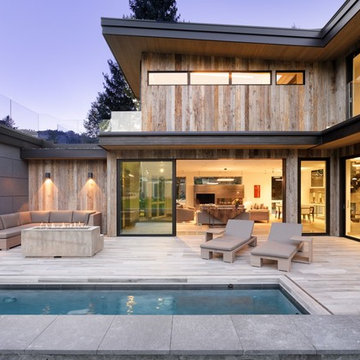
Great pool area, looking west toward Aspen Mountain.
Michael Brands
Exempel på en stor modern rektangulär träningspool på baksidan av huset, med en fontän och kakelplattor
Exempel på en stor modern rektangulär träningspool på baksidan av huset, med en fontän och kakelplattor
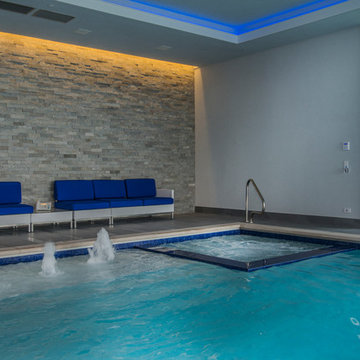
Request Free Quote
This modern indoor swimming pool in Lake Geneva, Wi measures 19'8" x 37'5" and features a 7'0" x 7'0" hot tub inside it. Adjacent to the hot tub is a 5'0" x 11'8" sunshelf equipped with 3 LED lit bubbler jet features. The pool also possesses a 5'0" bench all around the perimeter and a 3' x 37'5" Jogging Lane. Limestone Coping surrounds the pool and an automatic safety cover cuts evaporative moisture in the space. The pool finish is CeramaQuartz. Photos by Larry Huene
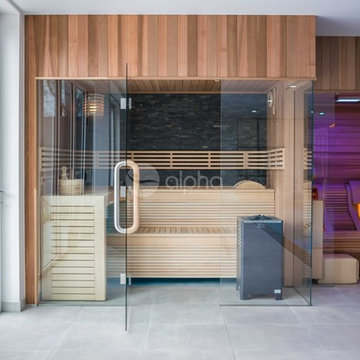
Ambient Elements creates conscious designs for innovative spaces by combining superior craftsmanship, advanced engineering and unique concepts while providing the ultimate wellness experience. We design and build outdoor kitchens, saunas, infrared saunas, steam rooms, hammams, cryo chambers, salt rooms, snow rooms and many other hyperthermic conditioning modalities.
5 234 foton på modern pool, med kakelplattor
7