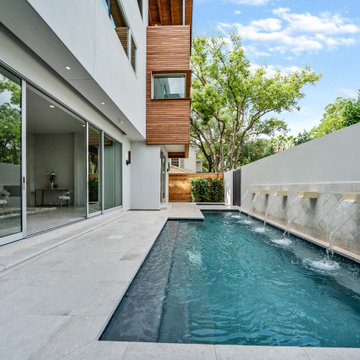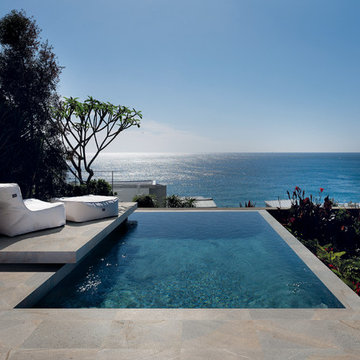5 234 foton på modern pool, med kakelplattor
Sortera efter:
Budget
Sortera efter:Populärt i dag
61 - 80 av 5 234 foton
Artikel 1 av 3
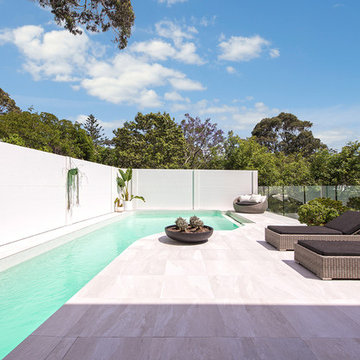
Pool wall for dream outdoor space
Idéer för en modern träningspool på baksidan av huset, med kakelplattor
Idéer för en modern träningspool på baksidan av huset, med kakelplattor
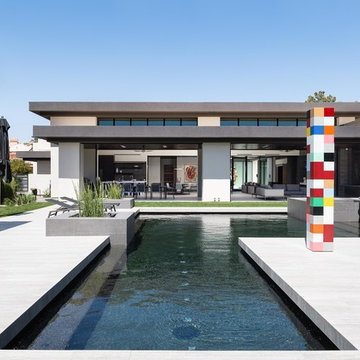
Bild på en stor funkis anpassad träningspool på baksidan av huset, med kakelplattor och spabad
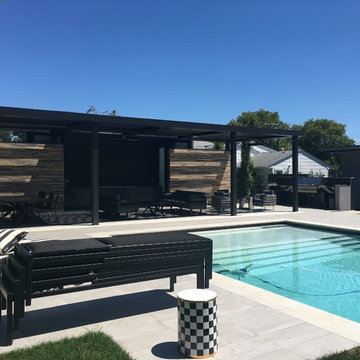
Foto på en stor funkis infinitypool på baksidan av huset, med poolhus och kakelplattor
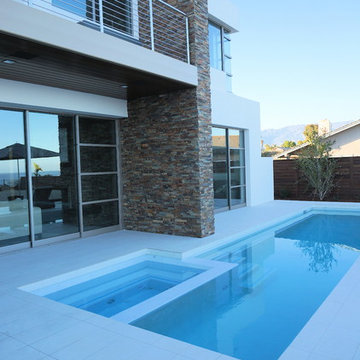
Foto på en mellanstor funkis träningspool på baksidan av huset, med spabad och kakelplattor
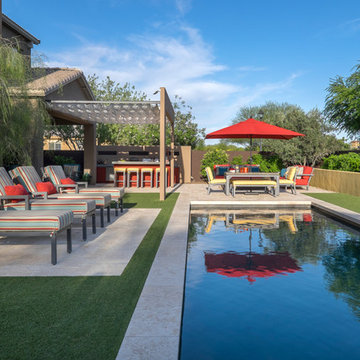
Kirk Bianchi created this resort like setting for a couple from Mexico City. They were looking for a contemporary twist on traditional themes, and Luis Barragán was the inspiration. The outer walls were painted a darker color to recede, while floating panels of color and varying heights provided sculptural interest and opportunities for lighting and shadow.
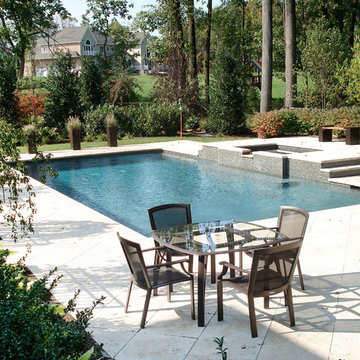
Idéer för små funkis inomhus, rektangulär träningspooler, med spabad och kakelplattor
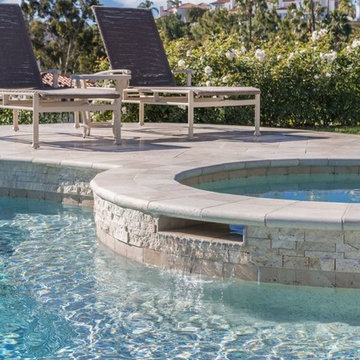
Idéer för att renovera en stor funkis anpassad pool på baksidan av huset, med en fontän och kakelplattor
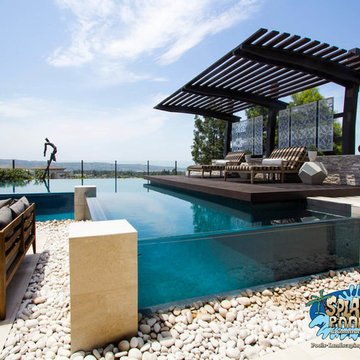
Located at the Toll Brothers Model Homes the Enclave at Yorba Linda. Toll Brothers envisioned a raised overflow pool with glass walls, allowing guests to see underwater from the outside. Extensive care was taken during the difficult design and build process to ensure that excellence was achieved and Toll Brothers was completely enamored with the results.
This pool features a very modern look with straight, clean lines, square columns and LED lights accenting the acrylic pool walls. The bar area touts an acrylic wall and in-pool bar stools, while the tile inside the pool matches the house, bringing continuity to the entire space.
An extreme amount of coordination was required for the 2.5 inch thick pieces of acrylic to fit perfectly within the slots on the columns while still maintaining the structural integrity of the pool. We were in continual communication with the structural engineer and acrylic manufacturer, ensuring that each piece fit perfectly. The completed acrylic walls were then craned over the house due to their weight.
With a vanishing edge on the front three sections and a negative edge along the back, it was absolutely imperative that the pool was perfectly level and that the water filtration system operated perfectly so that the flow was even over each wall. The water cascading over the front walls collects in a trough that ties into to the rear negative edge basin, where it recirculates back into the pool.
The rear negative edge was designed so as not to distract from the breathtaking view of the valley below, while the lounging deck overhangs the pool with a freestanding cover ensuring that the view is completely unobstructed.
An elegant piece of artwork frames the back of the pool, completing the look for this intriguing swimming pool.
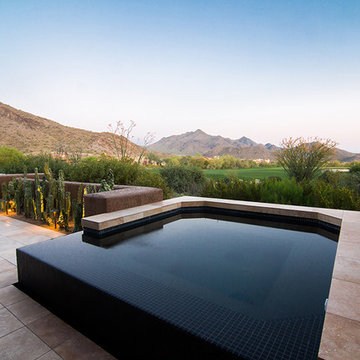
This residence is a renovation of a traditional landscape into a contemporary garden. Custom contemporary steel planters complement the steel detailing on the home and offer an opportunity to highlight unique native plant species. A large front yard living space offers easy socialization with this active neighborhood. The spectacular salvaged 15ft Organ Pipe Cactus grabs your eye as you enter the residence and anchors the contemporary garden.
The back terrace has been designed to create inviting entertainment areas that overlook the golf course as well as protected private dining areas. A large family gathering spot is nestled between the pool and centered around the concrete fire pit. The relaxing spa has a negative edge that falls as a focal point towards the master bedroom.
A secluded private dining area off of the kitchen incorporates a steel louver wall that can be opened and closed providing both privacy from adjacent neighbors and protection from the wind. Masses of succulents and cacti reinforce the structure of the home.
Project Details:
Architect: PHX Architecture
Landscape Contractor: Premier Environments
Photography: Sam Rosenbaum
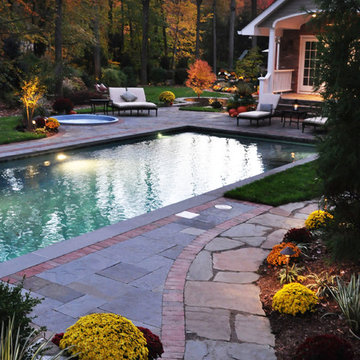
Modern inredning av en stor rektangulär träningspool på baksidan av huset, med poolhus och kakelplattor
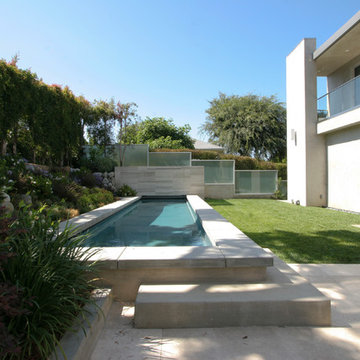
Photogarphed by Ronald Chang
Idéer för en liten modern träningspool på baksidan av huset, med en fontän och kakelplattor
Idéer för en liten modern träningspool på baksidan av huset, med en fontän och kakelplattor
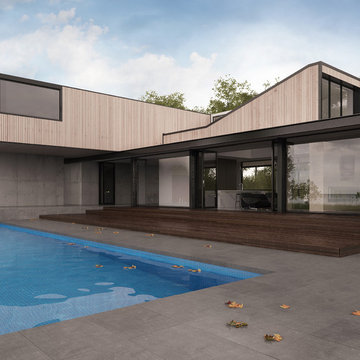
The brief for this project was for the house to be at one with its surroundings.
Integrating harmoniously into its coastal setting a focus for the house was to open it up to allow the light and sea breeze to breathe through the building. The first floor seems almost to levitate above the landscape by minimising the visual bulk of the ground floor through the use of cantilevers and extensive glazing. The contemporary lines and low lying form echo the rolling country in which it resides.
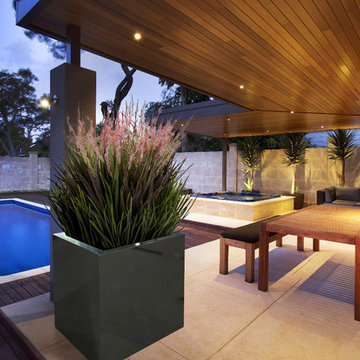
ATHENS PLANTER (L30″ x W30″ x H30″)
Planters
Product Dimensions (IN): L30” X W30” X H30”
Product Weight (LB): 50
Product Dimensions (CM): L76.2 X W76.2 X H76.2
Product Weight (KG): 23
Athens Planter (L30″ x W30″ x H30″) is part of an exclusive line of all-season, weatherproof planters. Available in 43 colours, Athens is split-resistant, warp-resistant and mildew-resistant. A lifetime warranty product, this planter can be used throughout the year, in every season–winter, spring, summer, and fall. Made of a durable, resilient fiberglass resin material, Athens will withstand any weather condition–rain, snow, sleet, hail, and sun.
In any room in the home and any area in the garden, Athens will complement focal features with its bright, visible presence, exuding vibrancy throughout the indoor or outdoor space. Herb gardens and colourful non-traditional, as well as monochromatic modern floral arrangements are perfectly suited to this stylish, contemporary planter, its square shape an elegant addition in any interior or exterior environment.
By Decorpro Home + Garden.
Each sold separately.
Materials:
Fiberglass resin
Gel coat (custom colours)
All Planters are custom made to order.
Allow 4-6 weeks for delivery.
Made in Canada
ABOUT
PLANTER WARRANTY
ANTI-SHOCK
WEATHERPROOF
DRAINAGE HOLES AND PLUGS
INNER LIP
LIGHTWEIGHT
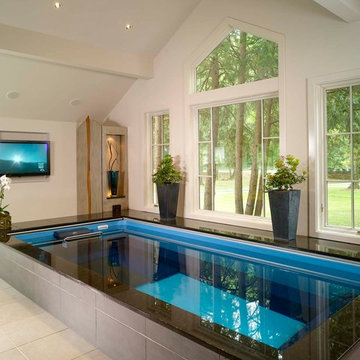
Endless pool in a home spa infused with a relaxing setting of art, music and picturesque views of the Chattahoochee River.
Photography by John Umberger
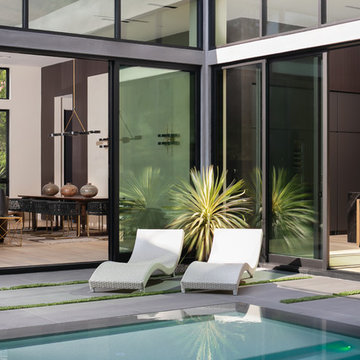
The backyard is the focal point of the house, with Fleetwood pocket doors lining surrounding the kitchen, formal living room, and master bedroom.
Idéer för mellanstora funkis rektangulär baddammar på baksidan av huset, med spabad och kakelplattor
Idéer för mellanstora funkis rektangulär baddammar på baksidan av huset, med spabad och kakelplattor
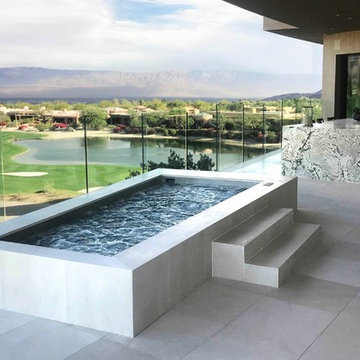
This custom stainless steel spa is partially recessed into the deck, making it less of an obstruction from the golf course view.
Inspiration för en mellanstor funkis takterass, rektangulär ovanmarkspool, med spabad och kakelplattor
Inspiration för en mellanstor funkis takterass, rektangulär ovanmarkspool, med spabad och kakelplattor
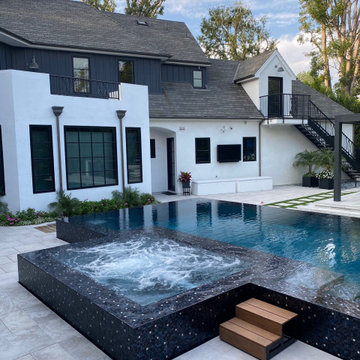
Idéer för stora funkis rektangulär infinitypooler på baksidan av huset, med kakelplattor
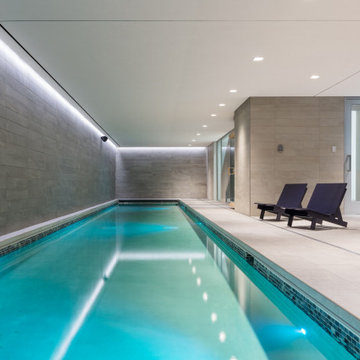
Modern luxury lake home with indoor lap pool and walls of natural limestone. Award-winning Architectural Design.
Idéer för funkis inomhus, rektangulär träningspooler, med kakelplattor
Idéer för funkis inomhus, rektangulär träningspooler, med kakelplattor
5 234 foton på modern pool, med kakelplattor
4
