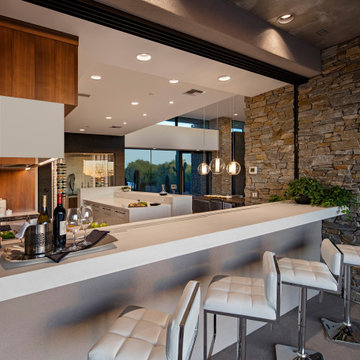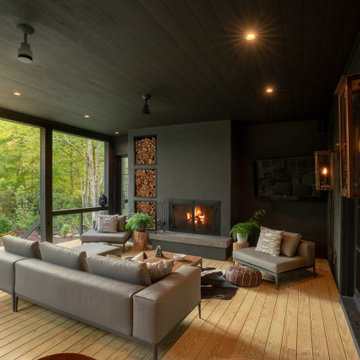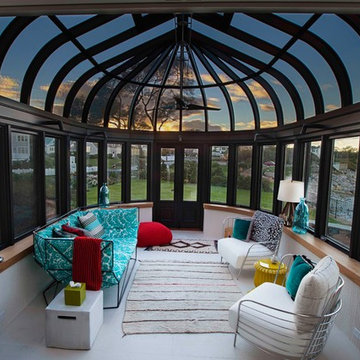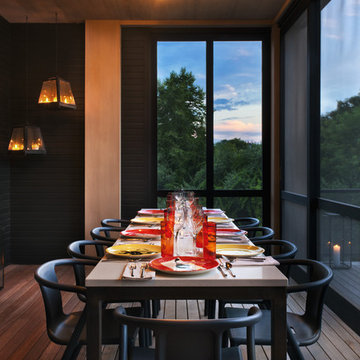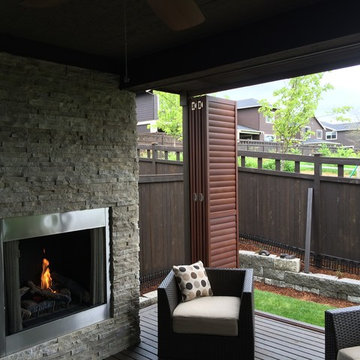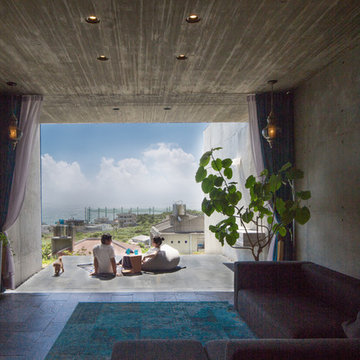2 301 foton på modern svart veranda
Sortera efter:
Budget
Sortera efter:Populärt i dag
61 - 80 av 2 301 foton
Artikel 1 av 3
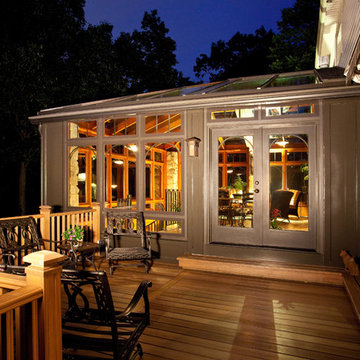
Inredning av en modern mellanstor innätad veranda på baksidan av huset, med trädäck och takförlängning
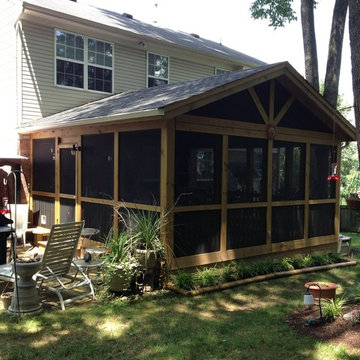
Idéer för mellanstora funkis innätade verandor på baksidan av huset, med marksten i tegel och takförlängning
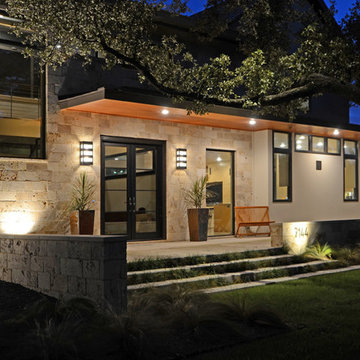
Inspiration för en stor funkis veranda framför huset, med betongplatta och markiser
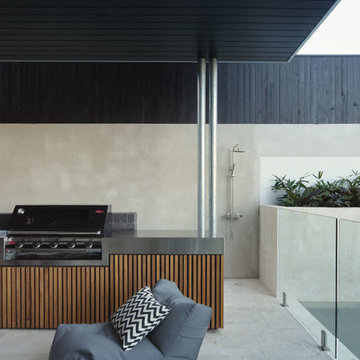
Architecturally designed small lot modern home with Scandinavian design, timber and natural materials, modern features and fixtures.
Exempel på en modern veranda på baksidan av huset, med utekök och marksten i betong
Exempel på en modern veranda på baksidan av huset, med utekök och marksten i betong
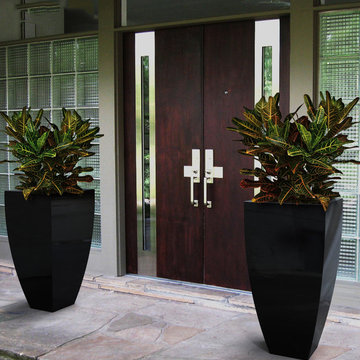
CORBY PLANTER (L24” X W24” X H48”)
Planters
Product Dimensions (IN): L24” X W24” X H48”
Product Weight (LB): 37
Product Dimensions (CM): L61 X W61 X H122
Product Weight (KG): 17
Corby Planter (L24” X W24” X H48”) is a lifetime warranty contemporary planter designed to add a boldly elegant statement in the home and garden, while accenting stand out features such as water gardens, front entrances, hallways, and other focal areas indoors and outdoors. Available in 43 colours and made of fiberglass resin, Corby planter is an impressive combination of a circular and square design. A green thumb’s dream come true, withstanding the wear and tear of everyday use, as well as any and all weather conditions–rain, snow, sleet, hail, and sun, throughout the year, in any season.
Add a welcoming presence at your outdoor entrance and place two Corby planters on either side of the door to immediately transform your front porch into a colourful, contemporary invitation for guests.
By Decorpro Home + Garden.
Each sold separately.
Materials:
Fiberglass resin
Gel coat (custom colours)
All Planters are custom made to order.
Allow 4-6 weeks for delivery.
Made in Canada
ABOUT
PLANTER WARRANTY
ANTI-SHOCK
WEATHERPROOF
DRAINAGE HOLES AND PLUGS
INNER LIP
LIGHTWEIGHT
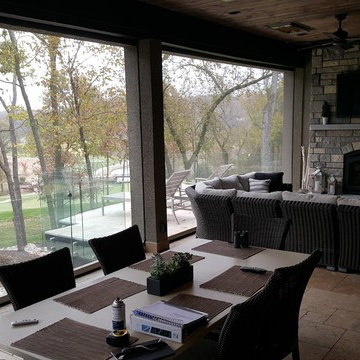
Perfect indoor-outdoor comfort on Kansas City's premiere golf course homes
Modern inredning av en mellanstor innätad veranda på baksidan av huset, med naturstensplattor och takförlängning
Modern inredning av en mellanstor innätad veranda på baksidan av huset, med naturstensplattor och takförlängning
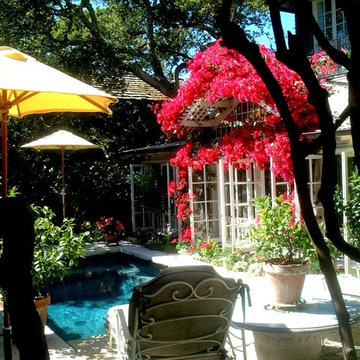
DANIEL HUNTER AIA
Susan Hunter Interiors
Hunter architecture ltd.
Inspiration för en funkis veranda
Inspiration för en funkis veranda

This new house is located in a quiet residential neighborhood developed in the 1920’s, that is in transition, with new larger homes replacing the original modest-sized homes. The house is designed to be harmonious with its traditional neighbors, with divided lite windows, and hip roofs. The roofline of the shingled house steps down with the sloping property, keeping the house in scale with the neighborhood. The interior of the great room is oriented around a massive double-sided chimney, and opens to the south to an outdoor stone terrace and gardens. Photo by: Nat Rea Photography
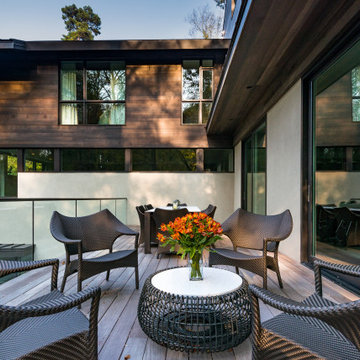
Idéer för en stor modern veranda längs med huset, med trädäck, takförlängning och räcke i glas
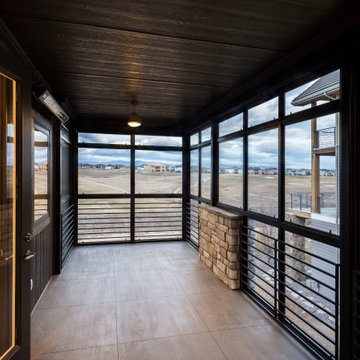
Inspiration för små moderna innätade verandor längs med huset, med betongplatta och takförlängning
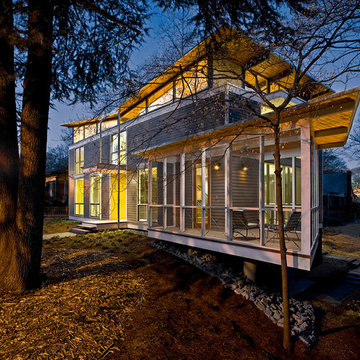
A beautiful screened in porch where the homeowners can relax and enjoy cool evenings.
Idéer för en mellanstor modern veranda på baksidan av huset, med trädäck och takförlängning
Idéer för en mellanstor modern veranda på baksidan av huset, med trädäck och takförlängning
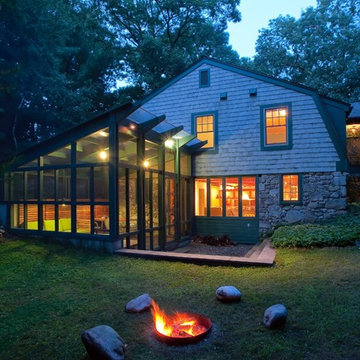
Constructed of reclaimed Douglas fir timber.
Translucent roof.
Photo: Tom Currier
Bild på en funkis veranda, med en öppen spis
Bild på en funkis veranda, med en öppen spis
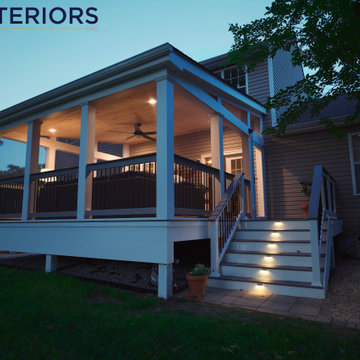
KR Exteriors Custom Built Composite Porch
Bild på en mellanstor funkis innätad veranda på baksidan av huset, med trädäck, takförlängning och räcke i flera material
Bild på en mellanstor funkis innätad veranda på baksidan av huset, med trädäck, takförlängning och räcke i flera material
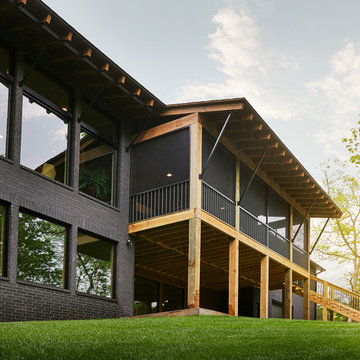
Screened in porch
Photo by: Starboard & Port L.L.C
Inspiration för stora moderna innätade verandor på baksidan av huset, med trädäck och takförlängning
Inspiration för stora moderna innätade verandor på baksidan av huset, med trädäck och takförlängning
2 301 foton på modern svart veranda
4
