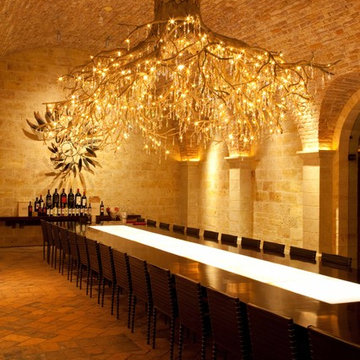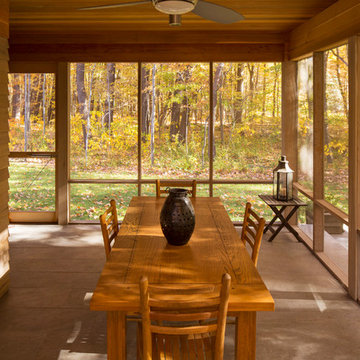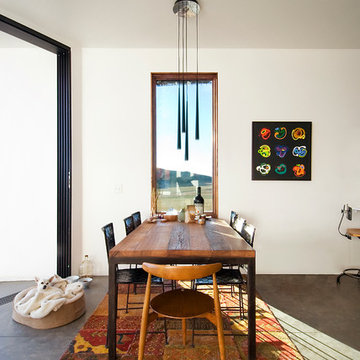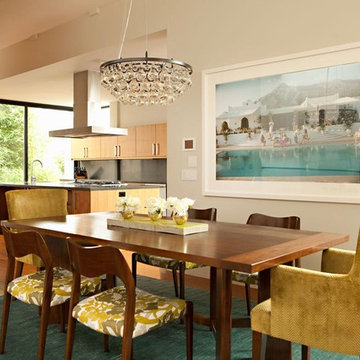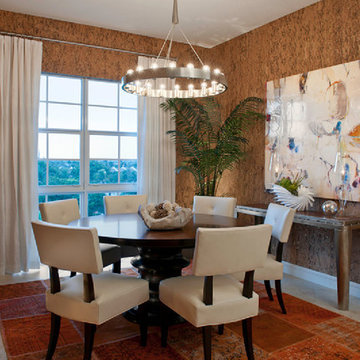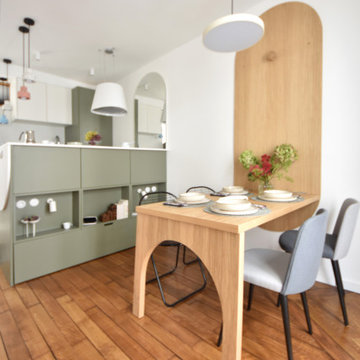2 078 foton på modern trätonad matplats
Sortera efter:
Budget
Sortera efter:Populärt i dag
61 - 80 av 2 078 foton
Artikel 1 av 3
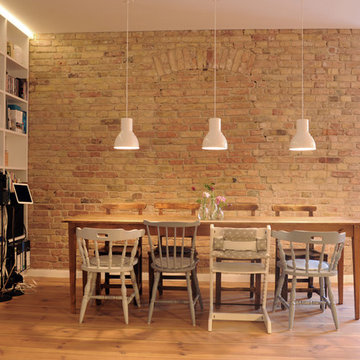
Foto: Jennifer Fey
Idéer för en mellanstor modern matplats med öppen planlösning, med vita väggar, ljust trägolv och brunt golv
Idéer för en mellanstor modern matplats med öppen planlösning, med vita väggar, ljust trägolv och brunt golv

森と暮らす家 |Studio tanpopo-gumi
撮影|野口 兼史
Exempel på en modern matplats med öppen planlösning, med grå väggar, mellanmörkt trägolv, brunt golv och en spiselkrans i sten
Exempel på en modern matplats med öppen planlösning, med grå väggar, mellanmörkt trägolv, brunt golv och en spiselkrans i sten
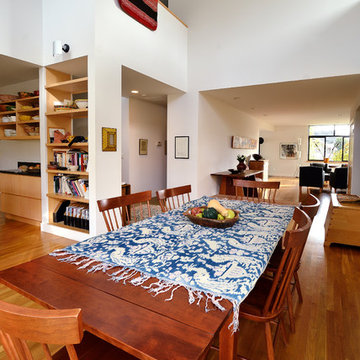
A double height space, the hinge between the kitchen and other public spaces, bathed in light
Photo by: Joe Iano
Idéer för stora funkis matplatser med öppen planlösning, med vita väggar, mörkt trägolv och brunt golv
Idéer för stora funkis matplatser med öppen planlösning, med vita väggar, mörkt trägolv och brunt golv
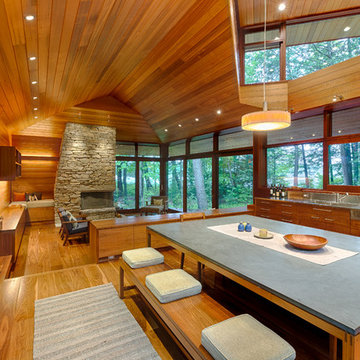
The open floor plan is anchored on one end by a fieldstone fireplace with an inglenook. The stainless steel backsplash and counter set off walnut kitchen cabinets. The tabletop is Pietra Bedonia; the Vibia ‘Duplo’ pendant is from Chimera. Photo © Chibi Moku
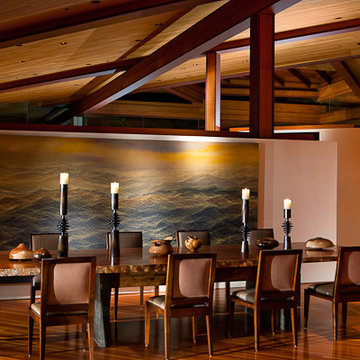
Rancho Santa Fe Estate designed by Norm Applebaum, AIA
Photo credit: Mary Nichols
54,000 s.f. res on 26 acres
Organic style architecture with expansive interior/ exterior views and volumes of space.
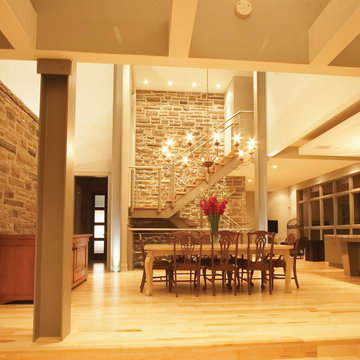
The use of interior natural stone, exposed structural steel and minimalist décor emphasize the flowing volumes and sense of space. Great attention was given to the interior space planning in order to maximize functionality within a relatively small space.
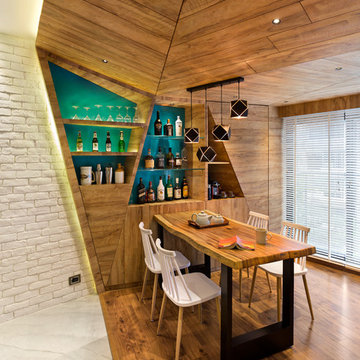
Studio Kunal Bhatia
Bild på en funkis matplats, med bruna väggar, mellanmörkt trägolv och brunt golv
Bild på en funkis matplats, med bruna väggar, mellanmörkt trägolv och brunt golv
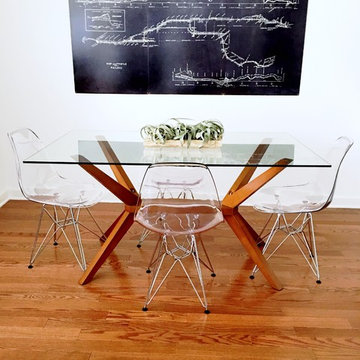
The dining area was a small nook open to the kitchen and living room areas. Therefore, we decided to incorporate visually weightless pieces and used a striking glass top Mid-Century table combined with acrylic Eiffel chairs. The industrial metal artwork (our client's original piece) adds a bit of edge and compliments the dining selections beautifully. We always try to incorporate art, decor and/or furnishings into the design, whenever possible.
Photo: NICHEdg
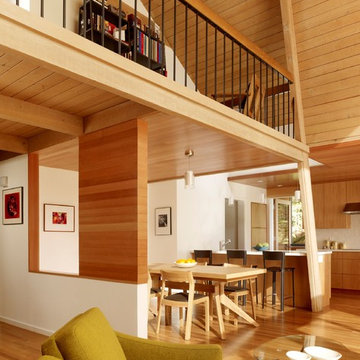
modern kitchen addition and living room/dining room remodel
photos: Cesar Rubio (www.cesarrubio.com)
Exempel på en modern matplats med öppen planlösning
Exempel på en modern matplats med öppen planlösning
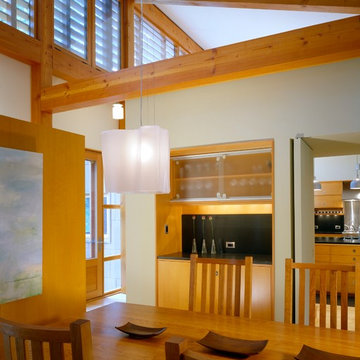
The dining space is open to the timber frame above but bound on each side by freestanding thick-walled partitions. One links back to the kitchen the other defines the edge of the dining area in the larger space. Etched glass and layers of translucency define the aesthetic.
Eric Reinholdt - Project Architect/Lead Designer with Elliott, Elliott, Norelius Architecture
Photo: Brian Vanden Brink
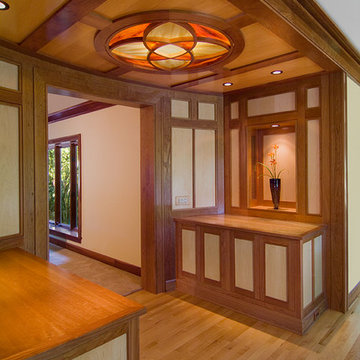
Credit: Scott Pease Photography
Inredning av en modern matplats, med mellanmörkt trägolv
Inredning av en modern matplats, med mellanmörkt trägolv
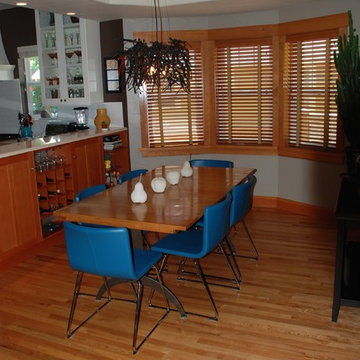
The light fixture was made to order. It is an arrangement of people floating as if in a huge group sky dive. There is one red person mixed in.
Inspiration för mellanstora moderna matplatser, med ljust trägolv
Inspiration för mellanstora moderna matplatser, med ljust trägolv
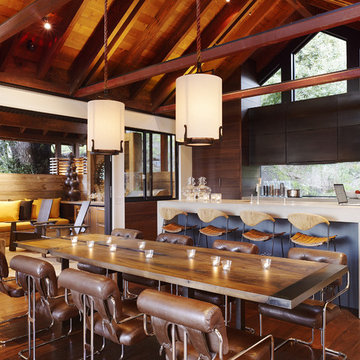
Living/dining/kitchen opening onto the outdoor family room. Photographer: Matthew Millman
Idéer för funkis kök med matplatser, med mörkt trägolv
Idéer för funkis kök med matplatser, med mörkt trägolv
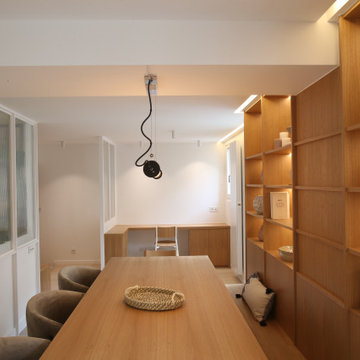
Projet d'une rénovation complète d’un appartement en un trois pièces contemporain et lumineux, qui conserve le cachet de Saint-Germain-des-Prés, avec la conservation des poutres.
Une touche végétale a été apportée derrière ces poutres afin d'apporter un style exotique au projet.
2 078 foton på modern trätonad matplats
4
