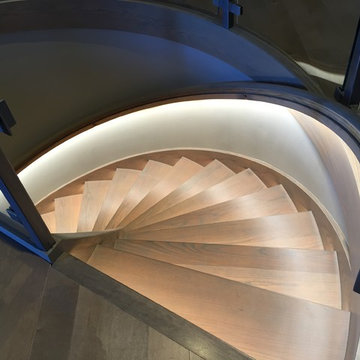7 218 foton på modern trappa, med räcke i trä
Sortera efter:
Budget
Sortera efter:Populärt i dag
21 - 40 av 7 218 foton
Artikel 1 av 3

Inspiration för mellanstora moderna spiraltrappor, med heltäckningsmatta, sättsteg i trä och räcke i trä
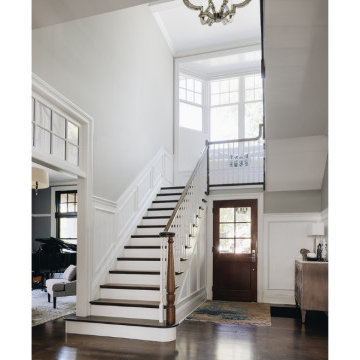
U-shaped wood staircase with wainscoting, landing area seating, bright natural light transoms.
Idéer för en modern u-trappa i trä, med sättsteg i trä och räcke i trä
Idéer för en modern u-trappa i trä, med sättsteg i trä och räcke i trä

Stufenlandschaft mit Sitzgelegenheit
Foto på en funkis svängd trappa i trä, med sättsteg i trä och räcke i trä
Foto på en funkis svängd trappa i trä, med sättsteg i trä och räcke i trä
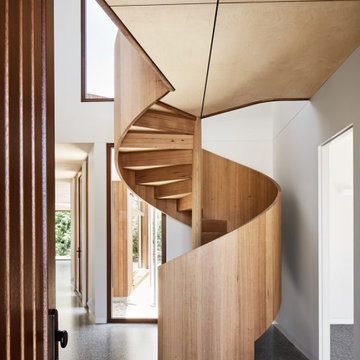
An iconic composition. Simpson Street enhances the versatility and beauty of Victorian Ash; curvaceous, warm, spell-binding.
Idéer för att renovera en stor funkis spiraltrappa i trä, med sättsteg i trä och räcke i trä
Idéer för att renovera en stor funkis spiraltrappa i trä, med sättsteg i trä och räcke i trä
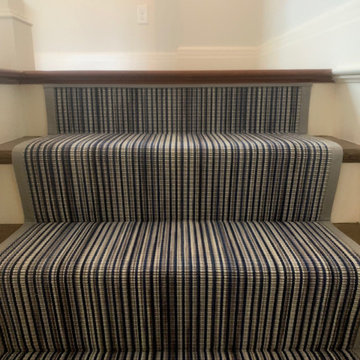
Inspiration för moderna raka trappor, med heltäckningsmatta, sättsteg med heltäckningsmatta och räcke i trä
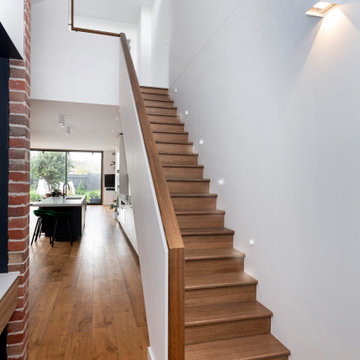
Bild på en mellanstor funkis rak trappa i trä, med sättsteg i trä och räcke i trä
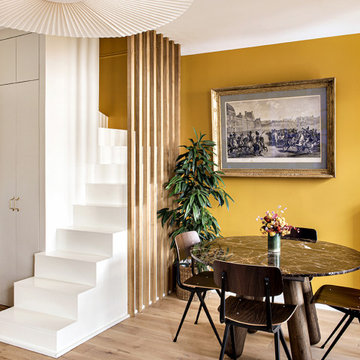
Bild på en mellanstor funkis svängd trappa i målat trä, med sättsteg i målat trä och räcke i trä
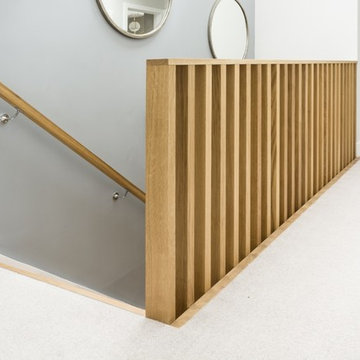
We worked with HAB Housing to create this stunning design for their new development of homes in Kings Worthy, Winchester.
Idéer för en mellanstor modern rak trappa i trä, med sättsteg i trä och räcke i trä
Idéer för en mellanstor modern rak trappa i trä, med sättsteg i trä och räcke i trä
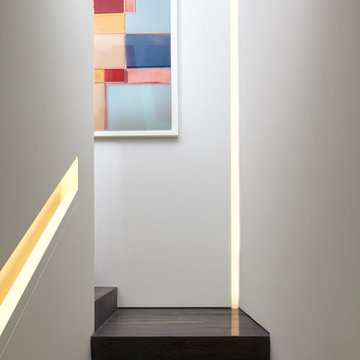
Joshua McHugh
Inspiration för en liten funkis u-trappa i trä, med sättsteg i trä och räcke i trä
Inspiration för en liten funkis u-trappa i trä, med sättsteg i trä och räcke i trä
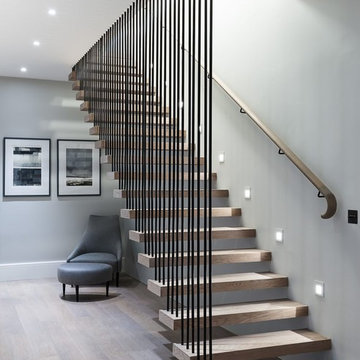
Foto på en funkis flytande trappa i trä, med öppna sättsteg och räcke i trä

We created an almost crystalline form that reflected the push and pull of the most important factors on the site: views directly to the NNW, an approach from the ESE, and of course, sun from direct south. To keep the size modest, we peeled away the excess spaces and scaled down any rooms that desired intimacy (the bedrooms) or did not require height (the pool room).
Photographer credit: Irvin Serrano

Builder: Brad DeHaan Homes
Photographer: Brad Gillette
Every day feels like a celebration in this stylish design that features a main level floor plan perfect for both entertaining and convenient one-level living. The distinctive transitional exterior welcomes friends and family with interesting peaked rooflines, stone pillars, stucco details and a symmetrical bank of windows. A three-car garage and custom details throughout give this compact home the appeal and amenities of a much-larger design and are a nod to the Craftsman and Mediterranean designs that influenced this updated architectural gem. A custom wood entry with sidelights match the triple transom windows featured throughout the house and echo the trim and features seen in the spacious three-car garage. While concentrated on one main floor and a lower level, there is no shortage of living and entertaining space inside. The main level includes more than 2,100 square feet, with a roomy 31 by 18-foot living room and kitchen combination off the central foyer that’s perfect for hosting parties or family holidays. The left side of the floor plan includes a 10 by 14-foot dining room, a laundry and a guest bedroom with bath. To the right is the more private spaces, with a relaxing 11 by 10-foot study/office which leads to the master suite featuring a master bath, closet and 13 by 13-foot sleeping area with an attractive peaked ceiling. The walkout lower level offers another 1,500 square feet of living space, with a large family room, three additional family bedrooms and a shared bath.
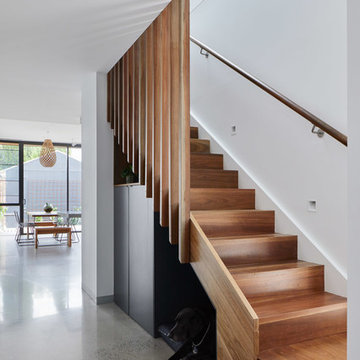
Tatjana Plitt
Modern inredning av en mellanstor l-trappa i trä, med sättsteg i trä och räcke i trä
Modern inredning av en mellanstor l-trappa i trä, med sättsteg i trä och räcke i trä
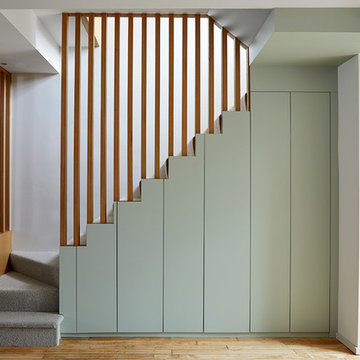
©Anna Stathaki
Inspiration för en mellanstor funkis trappa, med heltäckningsmatta, sättsteg med heltäckningsmatta och räcke i trä
Inspiration för en mellanstor funkis trappa, med heltäckningsmatta, sättsteg med heltäckningsmatta och räcke i trä
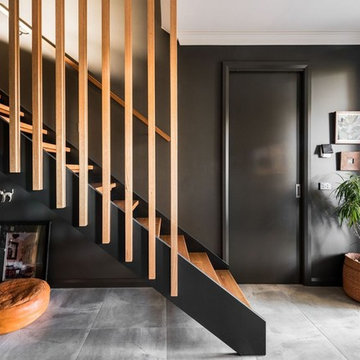
Gray tiled floors create a light relief against the dark walls. Painting the architraves, skirting boards & internal doors the same colour as the walls keeps the lines 'clean' and not 'fussy'. The timber is accentuated against the darker colours and the open risers allows much needed natural light to flood into the space. Phtographer - Jessie May
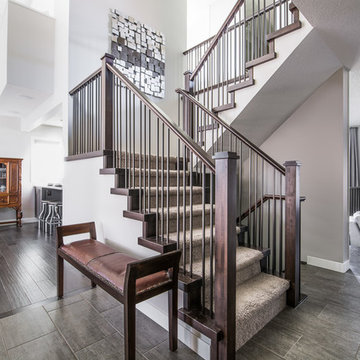
Inspiration för stora moderna u-trappor i trä, med räcke i trä och sättsteg i trä

Modern inredning av en mellanstor flytande trappa i trä, med sättsteg i trä och räcke i trä
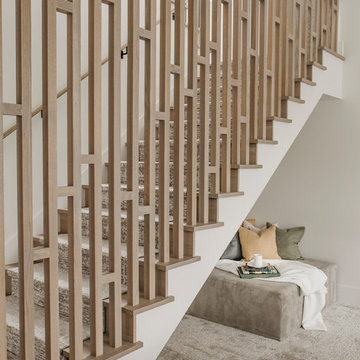
An Indoor Lady
Exempel på en mellanstor modern u-trappa, med heltäckningsmatta, sättsteg med heltäckningsmatta och räcke i trä
Exempel på en mellanstor modern u-trappa, med heltäckningsmatta, sättsteg med heltäckningsmatta och räcke i trä

Inspiration för en mellanstor funkis svängd trappa i trä, med sättsteg i trä och räcke i trä
7 218 foton på modern trappa, med räcke i trä
2
