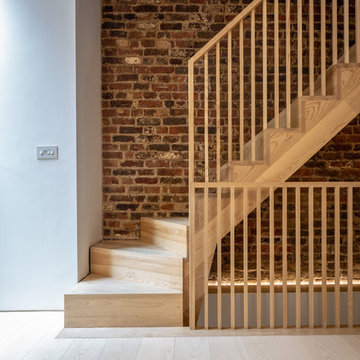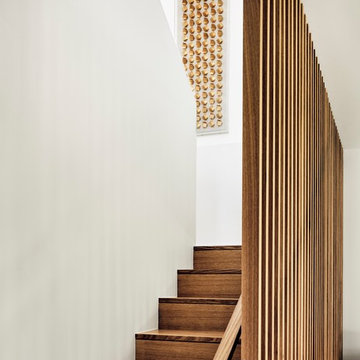7 218 foton på modern trappa, med räcke i trä
Sortera efter:
Budget
Sortera efter:Populärt i dag
101 - 120 av 7 218 foton
Artikel 1 av 3
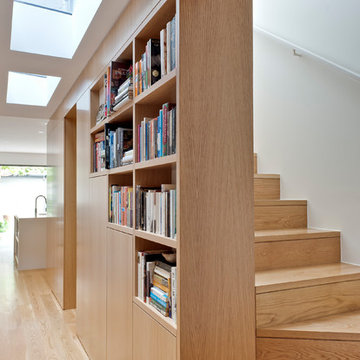
Nicole England
Idéer för en modern svängd trappa i trä, med sättsteg i trä och räcke i trä
Idéer för en modern svängd trappa i trä, med sättsteg i trä och räcke i trä
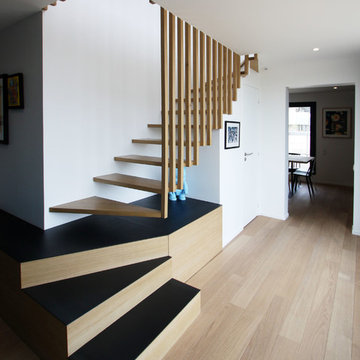
Réaménagement total d'un duplex de 140m2, déplacement de trémie, Création d'escalier sur mesure, menuiseries sur mesure, rangements optimisés et intégrés, création d'ambiances... Aménagement mobilier, mise en scène...
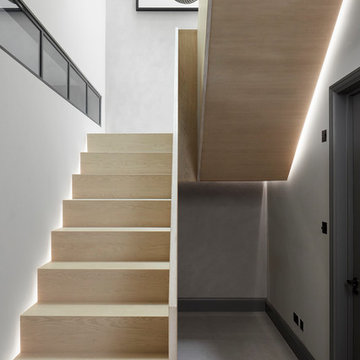
Matt Clayton Photography
Matt Clayton
Inspiration för mellanstora moderna u-trappor i trä, med sättsteg i trä och räcke i trä
Inspiration för mellanstora moderna u-trappor i trä, med sättsteg i trä och räcke i trä
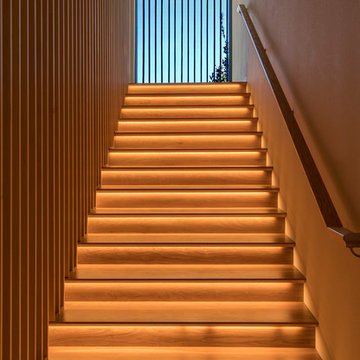
Gregory Dean Photography
Exempel på en stor modern rak trappa i trä, med räcke i trä och sättsteg i trä
Exempel på en stor modern rak trappa i trä, med räcke i trä och sättsteg i trä
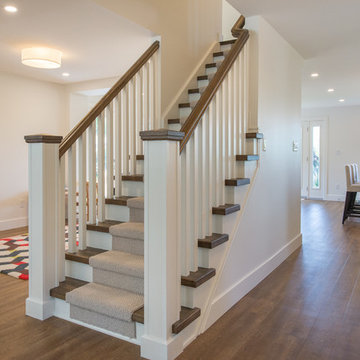
Modern inredning av en mellanstor rak trappa i trä, med räcke i trä och sättsteg i målat trä
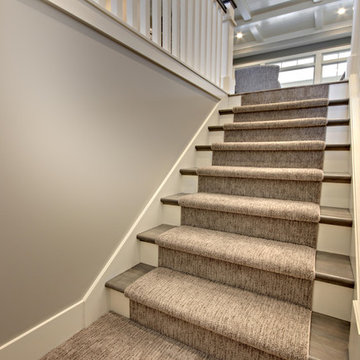
This lower level family room features Shaw Sheer Innovation Sand Pebble, including the stair runner.
Foto på en mellanstor funkis u-trappa, med heltäckningsmatta, sättsteg med heltäckningsmatta och räcke i trä
Foto på en mellanstor funkis u-trappa, med heltäckningsmatta, sättsteg med heltäckningsmatta och räcke i trä
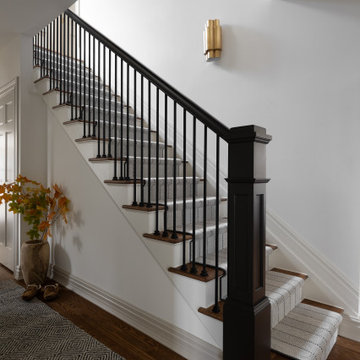
Modern staircase update, wooden floors and runner.
Foto på en mellanstor funkis rak trappa i trä, med sättsteg i målat trä och räcke i trä
Foto på en mellanstor funkis rak trappa i trä, med sättsteg i målat trä och räcke i trä
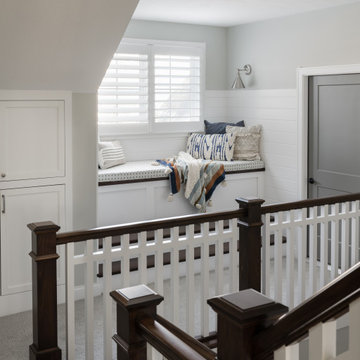
Our Carmel design-build studio planned a beautiful open-concept layout for this home with a lovely kitchen, adjoining dining area, and a spacious and comfortable living space. We chose a classic blue and white palette in the kitchen, used high-quality appliances, and added plenty of storage spaces to make it a functional, hardworking kitchen. In the adjoining dining area, we added a round table with elegant chairs. The spacious living room comes alive with comfortable furniture and furnishings with fun patterns and textures. A stunning fireplace clad in a natural stone finish creates visual interest. In the powder room, we chose a lovely gray printed wallpaper, which adds a hint of elegance in an otherwise neutral but charming space.
---
Project completed by Wendy Langston's Everything Home interior design firm, which serves Carmel, Zionsville, Fishers, Westfield, Noblesville, and Indianapolis.
For more about Everything Home, see here: https://everythinghomedesigns.com/
To learn more about this project, see here:
https://everythinghomedesigns.com/portfolio/modern-home-at-holliday-farms

A modern staircase that is both curved and u-shaped, with fluidly floating wood stair railing. Cascading glass teardrop chandelier hangs from the to of the 3rd floor.
In the distance is the formal living room with a stone facade fireplace and built in bookshelf.

A modern staircase that is both curved and u-shaped, with fluidly floating wood stair railing. Cascading glass teardrop chandelier hangs from the to of the 3rd floor.
In the distance is the formal living room with a stone facade fireplace and built in bookshelf.
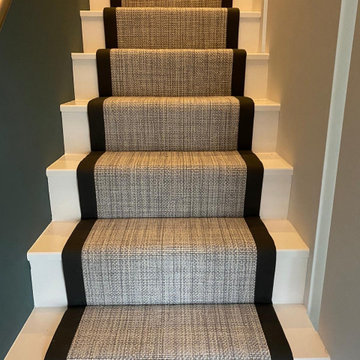
RIVIERA
- From the Capri range
- Silvermine 453
- 100% Wool
- With Charcoal Cotton border
- Runner
- Fitted in Hoddesdon
Image 3/4
Idéer för att renovera en stor funkis rak trappa, med heltäckningsmatta, sättsteg med heltäckningsmatta och räcke i trä
Idéer för att renovera en stor funkis rak trappa, med heltäckningsmatta, sättsteg med heltäckningsmatta och räcke i trä
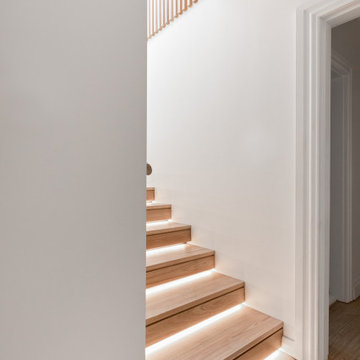
Idéer för en mellanstor modern u-trappa i trä, med sättsteg i trä och räcke i trä
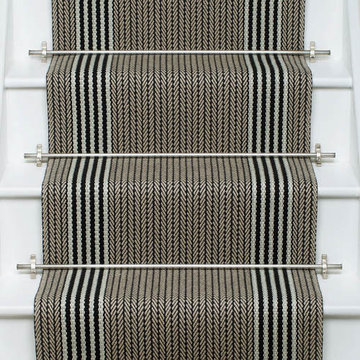
Roger Oates Flaxman Stone stair runner carpet fitted to white painted staircase with Brushed Chrome stair rods
Foto på en mellanstor funkis l-trappa i trä, med sättsteg i trä och räcke i trä
Foto på en mellanstor funkis l-trappa i trä, med sättsteg i trä och räcke i trä
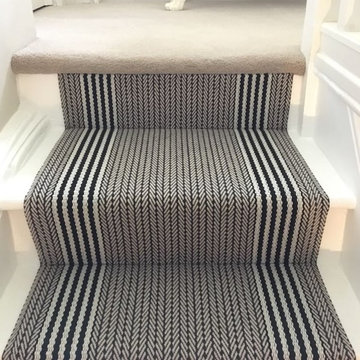
Roger Oates Flaxman Stone stair runner carpet fitted to white painted staircase in Old Basing, Basingstoke, Hampshire
Idéer för en mellanstor modern l-trappa i trä, med sättsteg i trä och räcke i trä
Idéer för en mellanstor modern l-trappa i trä, med sättsteg i trä och räcke i trä
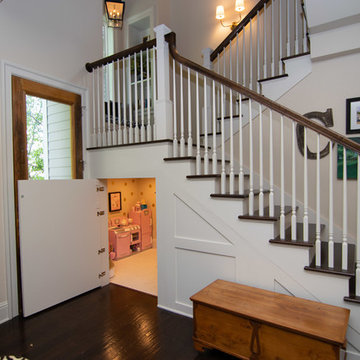
This fast pace second level addition in Lakeview has received a lot of attention in this quite neighborhood by neighbors and house visitors. Ana Borden designed the second level addition on this previous one story residence and drew from her experience completing complicated multi-million dollar institutional projects. The overall project, including designing the second level addition included tieing into the existing conditions in order to preserve the remaining exterior lot for a new pool. The Architect constructed a three dimensional model in Revit to convey to the Clients the design intent while adhering to all required building codes. The challenge also included providing roof slopes within the allowable existing chimney distances, stair clearances, desired room sizes and working with the structural engineer to design connections and structural member sizes to fit the constraints listed above. Also, extensive coordination was required for the second addition, including supports designed by the structural engineer in conjunction with the existing pre and post tensioned slab. The Architect’s intent was also to create a seamless addition that appears to have been part of the existing residence while not impacting the remaining lot. Overall, the final construction fulfilled the Client’s goals of adding a bedroom and bathroom as well as additional storage space within their time frame and, of course, budget.
Smart Media
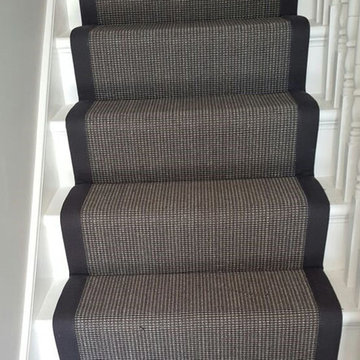
Client: Private Residence In South London
Brief: To supply & install black carpet runner with black border to stairs
Foto på en mellanstor funkis u-trappa, med heltäckningsmatta, sättsteg med heltäckningsmatta och räcke i trä
Foto på en mellanstor funkis u-trappa, med heltäckningsmatta, sättsteg med heltäckningsmatta och räcke i trä
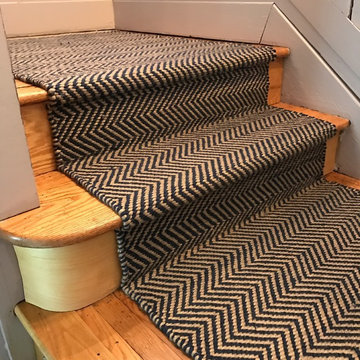
Exempel på en modern rak trappa i trä, med räcke i trä och sättsteg i trä
7 218 foton på modern trappa, med räcke i trä
6
