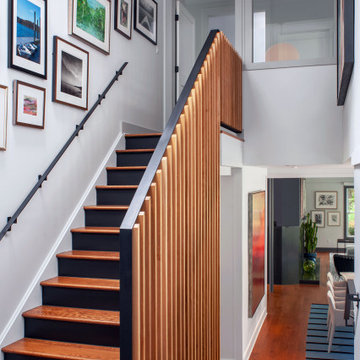31 221 foton på modern trappa
Sortera efter:
Budget
Sortera efter:Populärt i dag
181 - 200 av 31 221 foton
Artikel 1 av 3
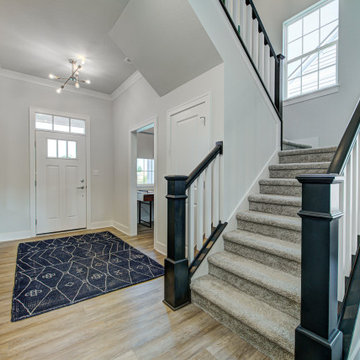
Foto på en mellanstor funkis u-trappa, med heltäckningsmatta, sättsteg med heltäckningsmatta och räcke i trä
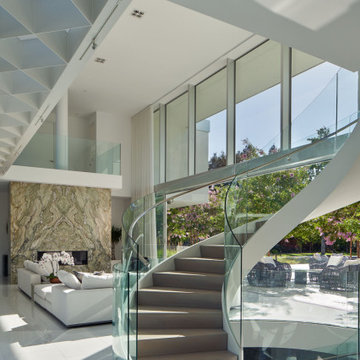
The Atherton House is a family compound for a professional couple in the tech industry, and their two teenage children. After living in Singapore, then Hong Kong, and building homes there, they looked forward to continuing their search for a new place to start a life and set down roots.
The site is located on Atherton Avenue on a flat, 1 acre lot. The neighboring lots are of a similar size, and are filled with mature planting and gardens. The brief on this site was to create a house that would comfortably accommodate the busy lives of each of the family members, as well as provide opportunities for wonder and awe. Views on the site are internal. Our goal was to create an indoor- outdoor home that embraced the benign California climate.
The building was conceived as a classic “H” plan with two wings attached by a double height entertaining space. The “H” shape allows for alcoves of the yard to be embraced by the mass of the building, creating different types of exterior space. The two wings of the home provide some sense of enclosure and privacy along the side property lines. The south wing contains three bedroom suites at the second level, as well as laundry. At the first level there is a guest suite facing east, powder room and a Library facing west.
The north wing is entirely given over to the Primary suite at the top level, including the main bedroom, dressing and bathroom. The bedroom opens out to a roof terrace to the west, overlooking a pool and courtyard below. At the ground floor, the north wing contains the family room, kitchen and dining room. The family room and dining room each have pocketing sliding glass doors that dissolve the boundary between inside and outside.
Connecting the wings is a double high living space meant to be comfortable, delightful and awe-inspiring. A custom fabricated two story circular stair of steel and glass connects the upper level to the main level, and down to the basement “lounge” below. An acrylic and steel bridge begins near one end of the stair landing and flies 40 feet to the children’s bedroom wing. People going about their day moving through the stair and bridge become both observed and observer.
The front (EAST) wall is the all important receiving place for guests and family alike. There the interplay between yin and yang, weathering steel and the mature olive tree, empower the entrance. Most other materials are white and pure.
The mechanical systems are efficiently combined hydronic heating and cooling, with no forced air required.

Inspiration för en stor funkis l-trappa i trä, med öppna sättsteg och räcke i metall
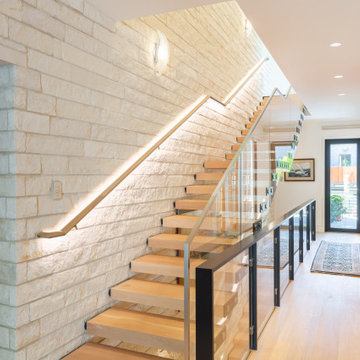
Inspiration för en funkis trappa i trä, med sättsteg i glas och räcke i glas
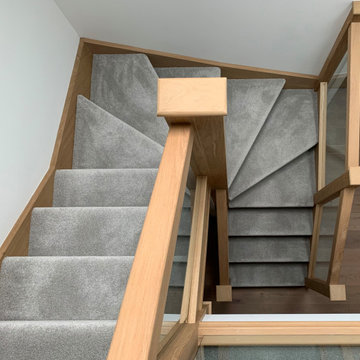
This exemplary oak winder staircase has been specifically designed to capitalise on the wealth of available natural light in the property. Positioned below sky lights, the stairs feature glass panel balustrades that let the light flow through the space. Instead of clamps, the panels are held in place by grooves in the handrail and baserail, contributing to the minimalist design ethos of contemporary interiors. The handrail, newel posts and newel caps have simplistic square forms that let the natural warmth and rich colour of the oak take centre stage. To add a touch of comfort, the client carpeted the stairs for a modern yet welcoming finish.
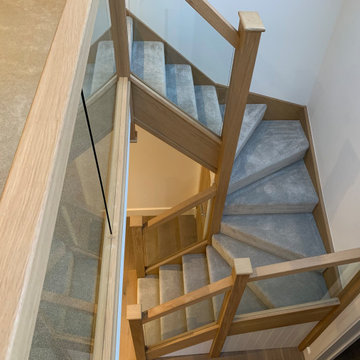
This exemplary oak winder staircase has been specifically designed to capitalise on the wealth of available natural light in the property. Positioned below sky lights, the stairs feature glass panel balustrades that let the light flow through the space. Instead of clamps, the panels are held in place by grooves in the handrail and baserail, contributing to the minimalist design ethos of contemporary interiors. The handrail, newel posts and newel caps have simplistic square forms that let the natural warmth and rich colour of the oak take centre stage. To add a touch of comfort, the client carpeted the stairs for a modern yet welcoming finish.
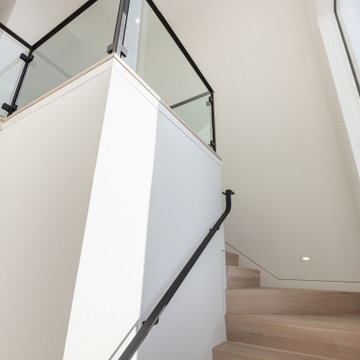
Two Story Built-in flanking a free standing staircase
with glass and metal railing.
Modern Staircase Design.
Idéer för stora funkis l-trappor i trä, med sättsteg i trä och räcke i metall
Idéer för stora funkis l-trappor i trä, med sättsteg i trä och räcke i metall
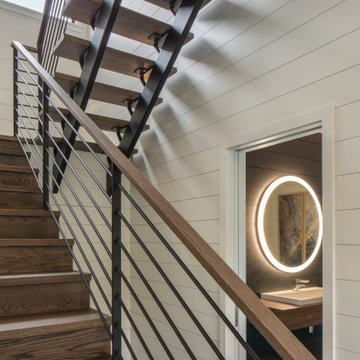
Modern inredning av en mellanstor u-trappa i trä, med öppna sättsteg och räcke i metall
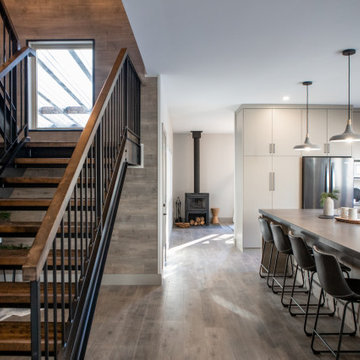
The staircase was built custom of iron with stained wood steps & railings! Flooring used throughout the home was continued up the two-story wall for added oomph while letting the staircase shine as the main feature.
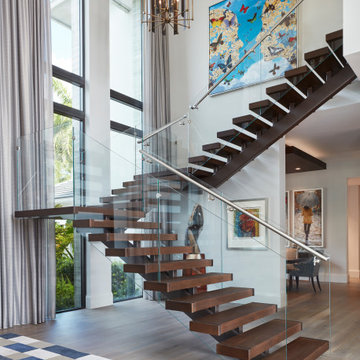
Brantley Photography
Idéer för funkis u-trappor i trä, med öppna sättsteg och räcke i glas
Idéer för funkis u-trappor i trä, med öppna sättsteg och räcke i glas
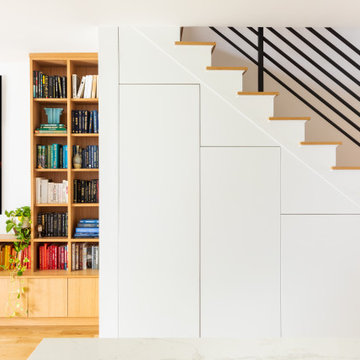
Idéer för mellanstora funkis l-trappor i trä, med sättsteg i målat trä och räcke i metall
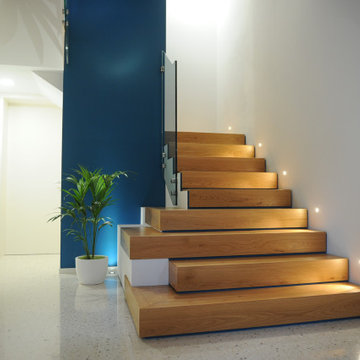
Inspiration för en stor funkis l-trappa i trä, med sättsteg i trä och räcke i glas
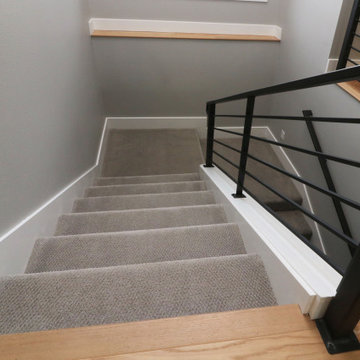
Inspiration för stora moderna u-trappor, med heltäckningsmatta, sättsteg med heltäckningsmatta och räcke i metall

Inredning av en modern mellanstor rak trappa i trä, med sättsteg i trä och räcke i flera material
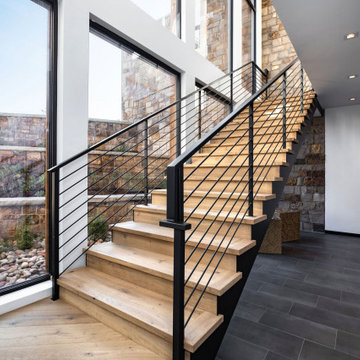
This is a photo of the modern wooden staircase with a metal handrail, the stone accent wall completes the look. The floor-to-ceiling-windows provide a great view of the outdoors.
Built by ULFBUILT.
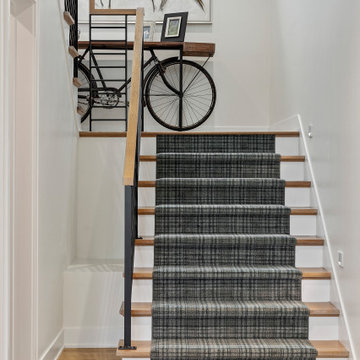
Staircase with custom railing.
Inredning av en modern stor u-trappa, med sättsteg med heltäckningsmatta och räcke i metall
Inredning av en modern stor u-trappa, med sättsteg med heltäckningsmatta och räcke i metall

Inspiration för mellanstora moderna raka trappor i trä, med sättsteg i målat trä och kabelräcke
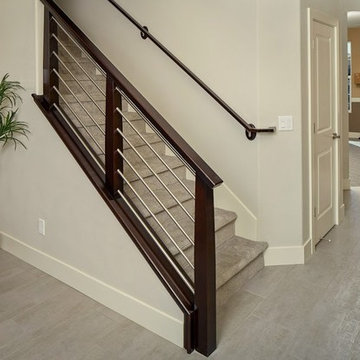
Foto på en mellanstor funkis rak trappa, med heltäckningsmatta, sättsteg med heltäckningsmatta och räcke i flera material
31 221 foton på modern trappa
10

