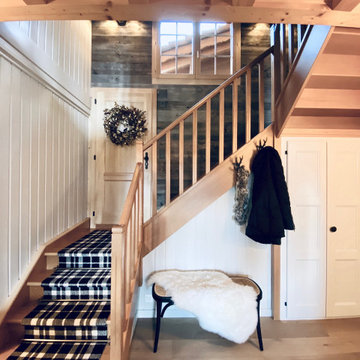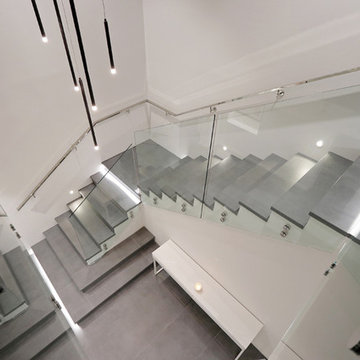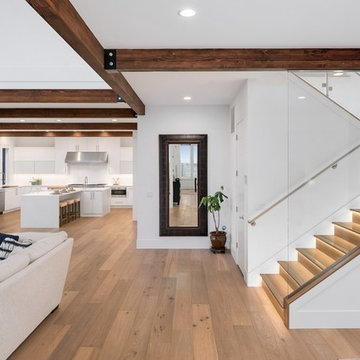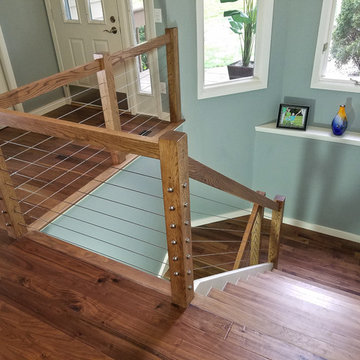Trappa
Sortera efter:
Budget
Sortera efter:Populärt i dag
121 - 140 av 15 117 foton
Artikel 1 av 3
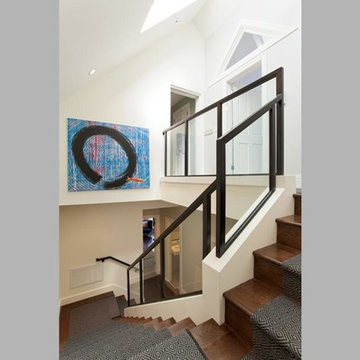
Inspiration för en mellanstor funkis u-trappa, med heltäckningsmatta och sättsteg med heltäckningsmatta
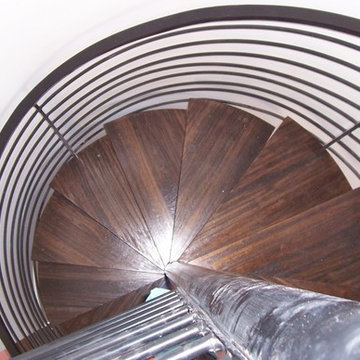
Idéer för en mellanstor modern spiraltrappa i trä, med öppna sättsteg
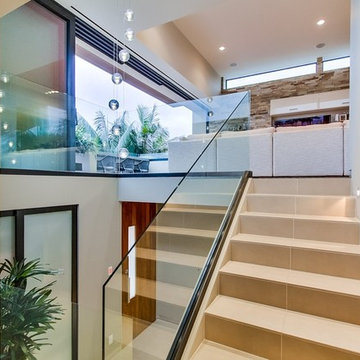
Exempel på en mellanstor modern u-trappa, med klinker, sättsteg i kakel och räcke i glas
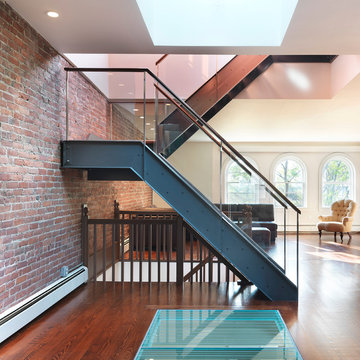
Steel and glass staircase gives the top floor of this row house a loft-like feel and creates access to a modern roof deck on the roof. A glass floor captures natural light and sends it down through the house via the stairwell.
Photo by: Nat Rea Photography
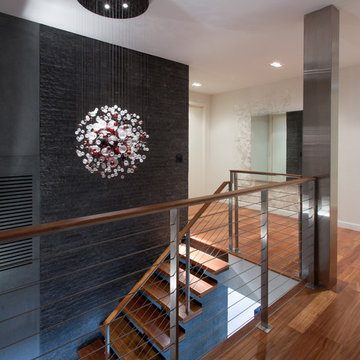
Claudia Uribe Photography
Idéer för att renovera en mellanstor funkis trappa i trä, med öppna sättsteg och kabelräcke
Idéer för att renovera en mellanstor funkis trappa i trä, med öppna sättsteg och kabelräcke

Internal - Floating Staircase
Beach House at Avoca Beach by Architecture Saville Isaacs
Project Summary
Architecture Saville Isaacs
https://www.architecturesavilleisaacs.com.au/
The core idea of people living and engaging with place is an underlying principle of our practice, given expression in the manner in which this home engages with the exterior, not in a general expansive nod to view, but in a varied and intimate manner.
The interpretation of experiencing life at the beach in all its forms has been manifested in tangible spaces and places through the design of pavilions, courtyards and outdoor rooms.
Architecture Saville Isaacs
https://www.architecturesavilleisaacs.com.au/
A progression of pavilions and courtyards are strung off a circulation spine/breezeway, from street to beach: entry/car court; grassed west courtyard (existing tree); games pavilion; sand+fire courtyard (=sheltered heart); living pavilion; operable verandah; beach.
The interiors reinforce architectural design principles and place-making, allowing every space to be utilised to its optimum. There is no differentiation between architecture and interiors: Interior becomes exterior, joinery becomes space modulator, materials become textural art brought to life by the sun.
Project Description
Architecture Saville Isaacs
https://www.architecturesavilleisaacs.com.au/
The core idea of people living and engaging with place is an underlying principle of our practice, given expression in the manner in which this home engages with the exterior, not in a general expansive nod to view, but in a varied and intimate manner.
The house is designed to maximise the spectacular Avoca beachfront location with a variety of indoor and outdoor rooms in which to experience different aspects of beachside living.
Client brief: home to accommodate a small family yet expandable to accommodate multiple guest configurations, varying levels of privacy, scale and interaction.
A home which responds to its environment both functionally and aesthetically, with a preference for raw, natural and robust materials. Maximise connection – visual and physical – to beach.
The response was a series of operable spaces relating in succession, maintaining focus/connection, to the beach.
The public spaces have been designed as series of indoor/outdoor pavilions. Courtyards treated as outdoor rooms, creating ambiguity and blurring the distinction between inside and out.
A progression of pavilions and courtyards are strung off circulation spine/breezeway, from street to beach: entry/car court; grassed west courtyard (existing tree); games pavilion; sand+fire courtyard (=sheltered heart); living pavilion; operable verandah; beach.
Verandah is final transition space to beach: enclosable in winter; completely open in summer.
This project seeks to demonstrates that focusing on the interrelationship with the surrounding environment, the volumetric quality and light enhanced sculpted open spaces, as well as the tactile quality of the materials, there is no need to showcase expensive finishes and create aesthetic gymnastics. The design avoids fashion and instead works with the timeless elements of materiality, space, volume and light, seeking to achieve a sense of calm, peace and tranquillity.
Architecture Saville Isaacs
https://www.architecturesavilleisaacs.com.au/
Focus is on the tactile quality of the materials: a consistent palette of concrete, raw recycled grey ironbark, steel and natural stone. Materials selections are raw, robust, low maintenance and recyclable.
Light, natural and artificial, is used to sculpt the space and accentuate textural qualities of materials.
Passive climatic design strategies (orientation, winter solar penetration, screening/shading, thermal mass and cross ventilation) result in stable indoor temperatures, requiring minimal use of heating and cooling.
Architecture Saville Isaacs
https://www.architecturesavilleisaacs.com.au/
Accommodation is naturally ventilated by eastern sea breezes, but sheltered from harsh afternoon winds.
Both bore and rainwater are harvested for reuse.
Low VOC and non-toxic materials and finishes, hydronic floor heating and ventilation ensure a healthy indoor environment.
Project was the outcome of extensive collaboration with client, specialist consultants (including coastal erosion) and the builder.
The interpretation of experiencing life by the sea in all its forms has been manifested in tangible spaces and places through the design of the pavilions, courtyards and outdoor rooms.
The interior design has been an extension of the architectural intent, reinforcing architectural design principles and place-making, allowing every space to be utilised to its optimum capacity.
There is no differentiation between architecture and interiors: Interior becomes exterior, joinery becomes space modulator, materials become textural art brought to life by the sun.
Architecture Saville Isaacs
https://www.architecturesavilleisaacs.com.au/
https://www.architecturesavilleisaacs.com.au/
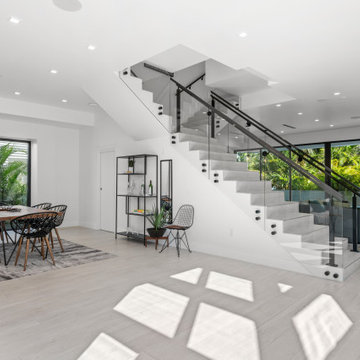
The central split stair separates the foyer and dining area from the living and kitchen space. The stair splits access into the primary/master suite to the right and 3 bedroom and laundry room to the left.
The dramatic glass railing allows for a light and open feeling in the entire.

Inspiration för en stor funkis l-trappa i trä, med öppna sättsteg och räcke i metall
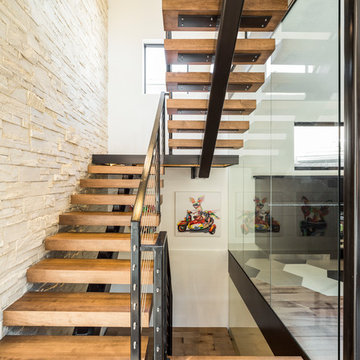
Jess Blackwell Photography
Inspiration för stora moderna u-trappor i trä, med öppna sättsteg och kabelräcke
Inspiration för stora moderna u-trappor i trä, med öppna sättsteg och kabelräcke
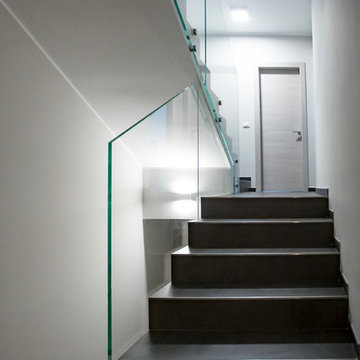
Fotografie: Alex Farinelli
Idéer för en mellanstor modern rak trappa, med klinker, sättsteg i kakel och räcke i glas
Idéer för en mellanstor modern rak trappa, med klinker, sättsteg i kakel och räcke i glas
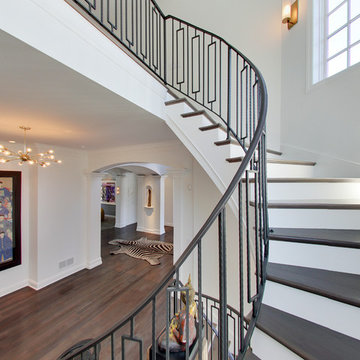
Spacecrafting
Inredning av en modern mellanstor svängd trappa i trä, med sättsteg i målat trä
Inredning av en modern mellanstor svängd trappa i trä, med sättsteg i målat trä
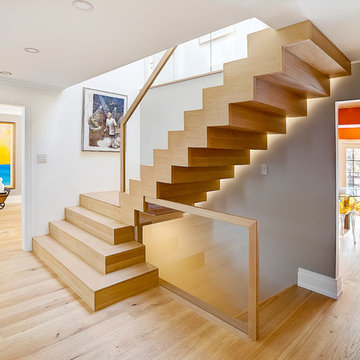
DQC Photography
Amber Stairs
Little Redstone Contracting
Inspiration för en mellanstor funkis l-trappa i trä, med sättsteg i trä
Inspiration för en mellanstor funkis l-trappa i trä, med sättsteg i trä
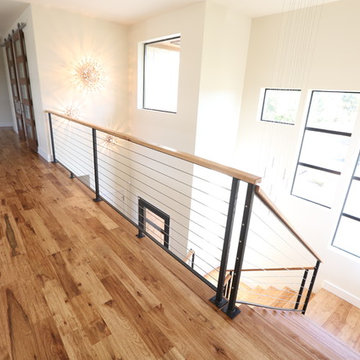
Jordan Kokel
Idéer för att renovera en mellanstor funkis u-trappa i trä, med öppna sättsteg och kabelräcke
Idéer för att renovera en mellanstor funkis u-trappa i trä, med öppna sättsteg och kabelräcke
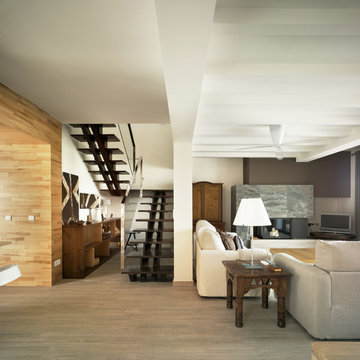
Sonia Góngora Cuervas, Proyectos interiiorismo .Málaga
Inspiration för en stor funkis u-trappa i trä, med öppna sättsteg
Inspiration för en stor funkis u-trappa i trä, med öppna sättsteg
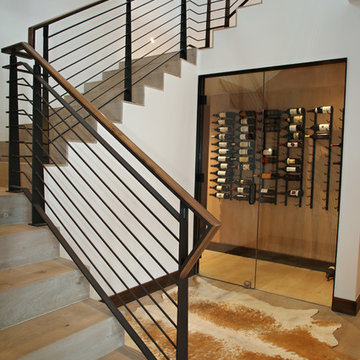
Wide-Plank European White Oak with Warm Gray Custom Onsite Finish.
Modern inredning av en mellanstor l-trappa i trä, med sättsteg i trä
Modern inredning av en mellanstor l-trappa i trä, med sättsteg i trä
7

