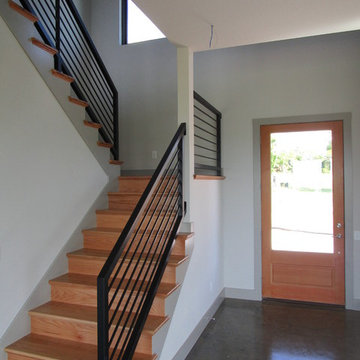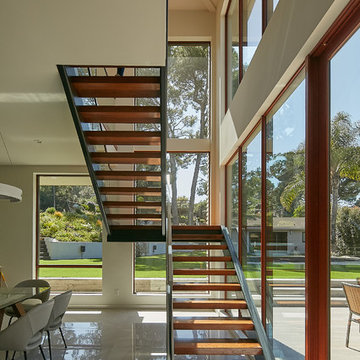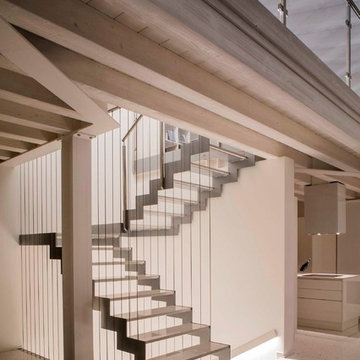12 353 foton på modern u-trappa
Sortera efter:
Budget
Sortera efter:Populärt i dag
21 - 40 av 12 353 foton
Artikel 1 av 3
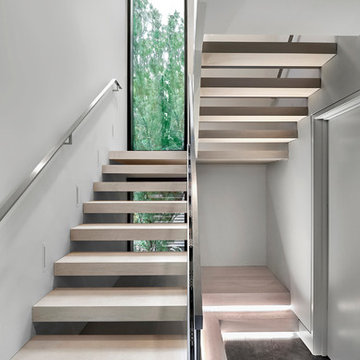
Tony Soluri
Foto på en mellanstor funkis u-trappa i trä, med öppna sättsteg och räcke i metall
Foto på en mellanstor funkis u-trappa i trä, med öppna sättsteg och räcke i metall

When a world class sailing champion approached us to design a Newport home for his family, with lodging for his sailing crew, we set out to create a clean, light-filled modern home that would integrate with the natural surroundings of the waterfront property, and respect the character of the historic district.
Our approach was to make the marine landscape an integral feature throughout the home. One hundred eighty degree views of the ocean from the top floors are the result of the pinwheel massing. The home is designed as an extension of the curvilinear approach to the property through the woods and reflects the gentle undulating waterline of the adjacent saltwater marsh. Floodplain regulations dictated that the primary occupied spaces be located significantly above grade; accordingly, we designed the first and second floors on a stone “plinth” above a walk-out basement with ample storage for sailing equipment. The curved stone base slopes to grade and houses the shallow entry stair, while the same stone clads the interior’s vertical core to the roof, along which the wood, glass and stainless steel stair ascends to the upper level.
One critical programmatic requirement was enough sleeping space for the sailing crew, and informal party spaces for the end of race-day gatherings. The private master suite is situated on one side of the public central volume, giving the homeowners views of approaching visitors. A “bedroom bar,” designed to accommodate a full house of guests, emerges from the other side of the central volume, and serves as a backdrop for the infinity pool and the cove beyond.
Also essential to the design process was ecological sensitivity and stewardship. The wetlands of the adjacent saltwater marsh were designed to be restored; an extensive geo-thermal heating and cooling system was implemented; low carbon footprint materials and permeable surfaces were used where possible. Native and non-invasive plant species were utilized in the landscape. The abundance of windows and glass railings maximize views of the landscape, and, in deference to the adjacent bird sanctuary, bird-friendly glazing was used throughout.
Photo: Michael Moran/OTTO Photography
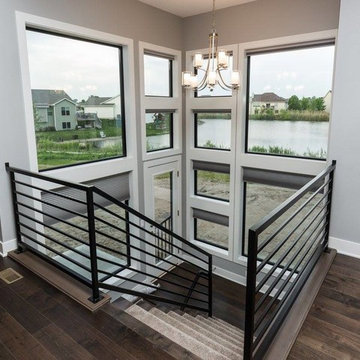
Idéer för stora funkis u-trappor, med heltäckningsmatta, sättsteg med heltäckningsmatta och räcke i metall
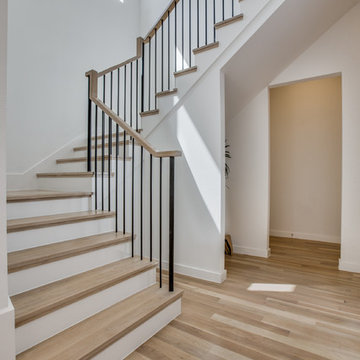
Inspiration för en stor funkis u-trappa i trä, med sättsteg i målat trä och räcke i metall
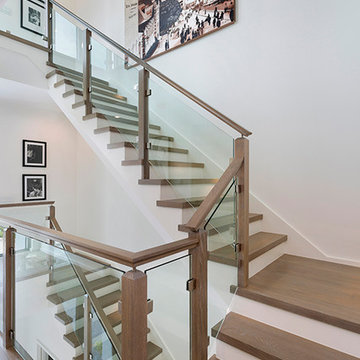
Staircase
Bild på en mellanstor funkis u-trappa i trä, med sättsteg i glas och räcke i trä
Bild på en mellanstor funkis u-trappa i trä, med sättsteg i glas och räcke i trä
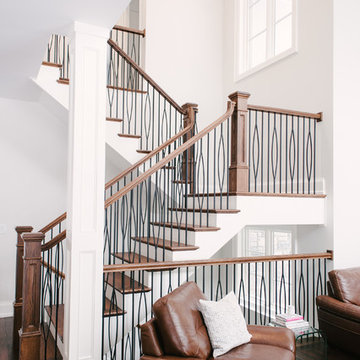
Modern inredning av en mycket stor u-trappa i trä, med sättsteg i trä och räcke i flera material

Entry way with a collection of contemporary painting and sculpture; Photo by Lee Lormand
Idéer för mellanstora funkis u-trappor i trä, med sättsteg i målat trä och räcke i flera material
Idéer för mellanstora funkis u-trappor i trä, med sättsteg i målat trä och räcke i flera material
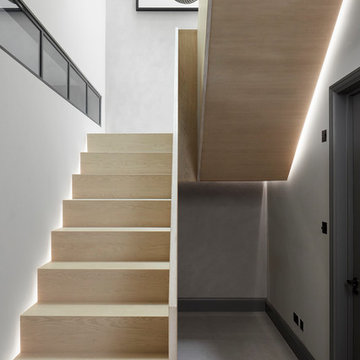
Matt Clayton Photography
Matt Clayton
Inspiration för mellanstora moderna u-trappor i trä, med sättsteg i trä och räcke i trä
Inspiration för mellanstora moderna u-trappor i trä, med sättsteg i trä och räcke i trä
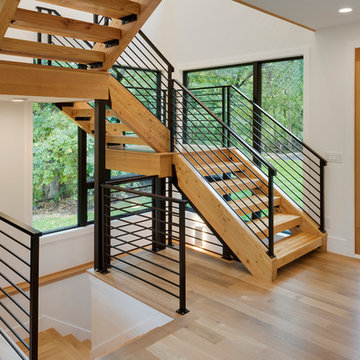
A modern open foyer and stair tower showcases huge windows to welcome ample daylight to flood in. The open tread staircase features natural wood and black railings. Photos by Space Crafting
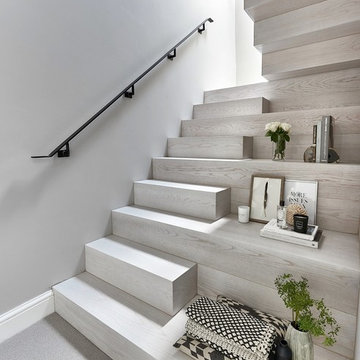
Our brief for this new monolithic staircase was to look more like a piece of art than a staircase. The staircase sits in a Grade 2 listed building and complements the period interior beautifully! The once old makeshift staircase which accessed the former servant’s quarters of the property was transformed to give them access to the loft space which they had totally renovated. After sitting down with the Donohoe’s and looking through mood boards, we came up with this design and colour wash. The substrate of the staircase was made from solid oak with our new arctic white wash finish, giving it a clean, fresh Scandinavian look. What do you think?
Photo credit: Matt Cant
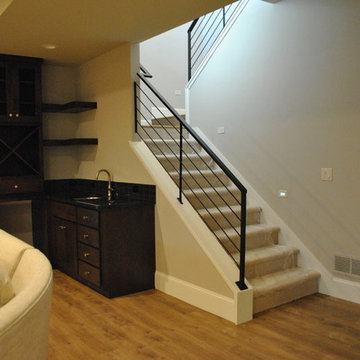
KatiLyn VanNosdall
Idéer för en mellanstor modern u-trappa, med heltäckningsmatta och sättsteg med heltäckningsmatta
Idéer för en mellanstor modern u-trappa, med heltäckningsmatta och sättsteg med heltäckningsmatta
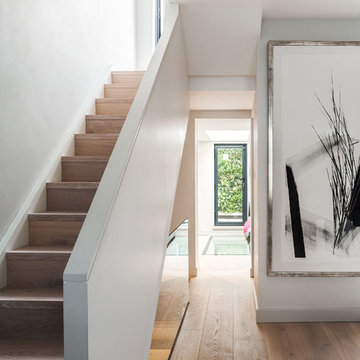
This tall, thin Pimlico townhouse was split across five stories with a dingy neglected courtyard garden to the rear. Our clients hired us to design a whole-house renovation and kitchen extension.
Neighbouring houses had been denied planning permission for similar works, so we had our work cut out to ensure that our kitchen extension design would get planning consent. To start with, we conducted an extensive daylight analysis to prove that the new addition to the property would have no adverse effect on neighbours. We also drew up a 3D computer model to demonstrate that the frameless glass extension wouldn’t overpower the original building.
To increase the sense of unity throughout the house, a key feature of our design was to incorporate integral rooflights across three of the stories, so that from the second floor terrace it was possible to look all the way down into the kitchen through aligning rooflights. This also ensured that the basement kitchen wouldn’t feel cramped or closed in by introducing more natural light.

Installation by Century Custom Hardwood Floor in Los Angeles, CA
Foto på en mycket stor funkis u-trappa i trä, med sättsteg i trä och räcke i glas
Foto på en mycket stor funkis u-trappa i trä, med sättsteg i trä och räcke i glas
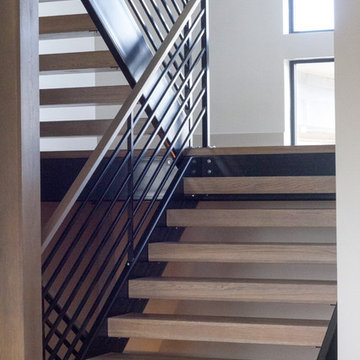
Brady Pape
Idéer för en mellanstor modern u-trappa i trä, med öppna sättsteg och räcke i metall
Idéer för en mellanstor modern u-trappa i trä, med öppna sättsteg och räcke i metall
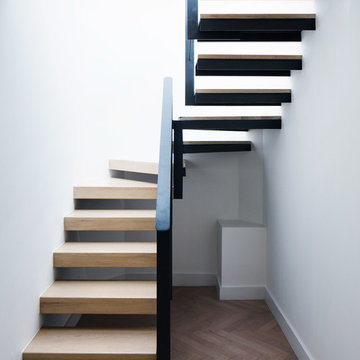
Remodelling of a luxury flat at the heart of Kensington for a wine collector.
Photographer Rory Gardiner
Modern inredning av en stor u-trappa i trä, med öppna sättsteg
Modern inredning av en stor u-trappa i trä, med öppna sättsteg

In the Blackhawk neighborhood of Danville, a home’s interior changes dramatically with a modern renovation that opens up the spaces, adds natural light, and highlights the outside world. Removing walls, adding more windows including skylights, and using a white and dark brown base-palette evokes a light, airy, but grounded experience to take in the beautiful landscapes of Danville.
12 353 foton på modern u-trappa
2
