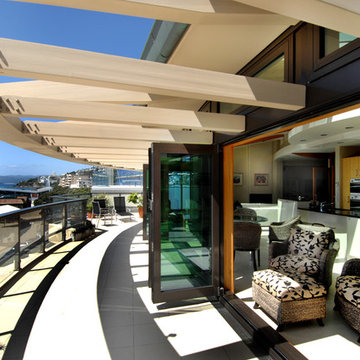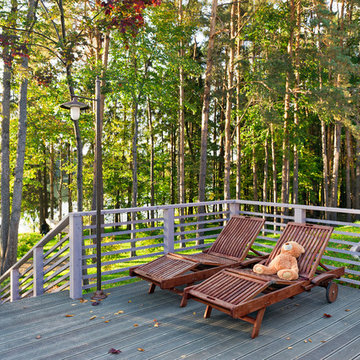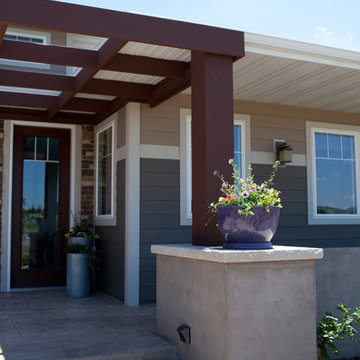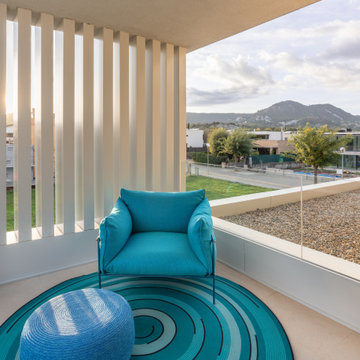517 foton på modern veranda, med en pergola
Sortera efter:
Budget
Sortera efter:Populärt i dag
81 - 100 av 517 foton
Artikel 1 av 3
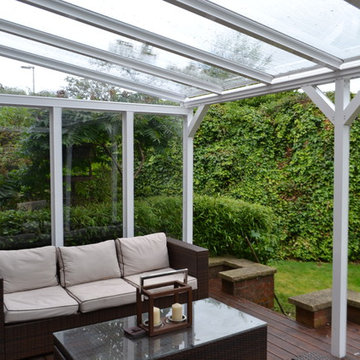
Outdoor living area created by a Omega Veranda with side infills
Idéer för mellanstora funkis innätade verandor på baksidan av huset, med en pergola
Idéer för mellanstora funkis innätade verandor på baksidan av huset, med en pergola
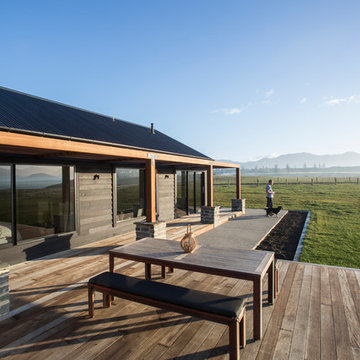
Photo credit: Graham Warman Photography
Exempel på en mellanstor modern veranda på baksidan av huset, med trädäck och en pergola
Exempel på en mellanstor modern veranda på baksidan av huset, med trädäck och en pergola
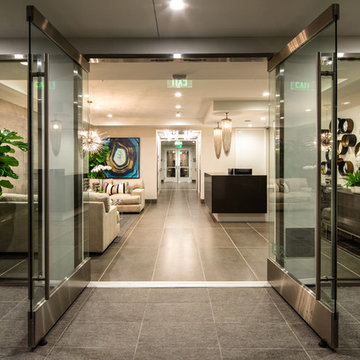
Inspiration för en mellanstor funkis veranda framför huset, med kakelplattor och en pergola
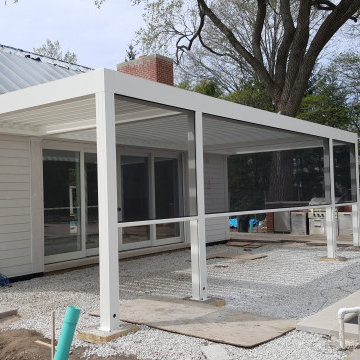
Tilt the roof blades per your preference, at the touch of a button, integrate side elements such as zipshades, sliding panels, to protect from sun, bugs and rain, and make your outdoor another indoor space!
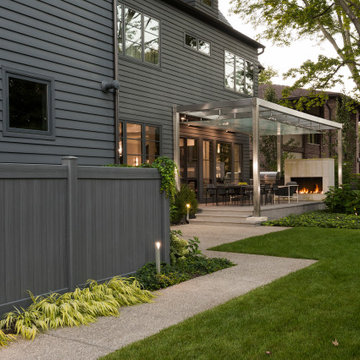
Foto på en funkis veranda på baksidan av huset, med utekök, kakelplattor och en pergola
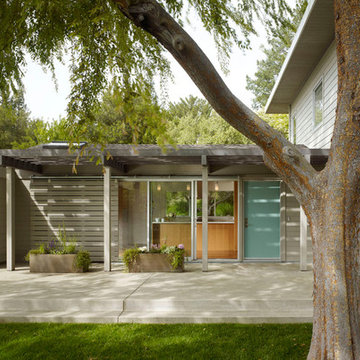
Photography by Cesar Rubio
Bild på en funkis veranda, med betongplatta och en pergola
Bild på en funkis veranda, med betongplatta och en pergola
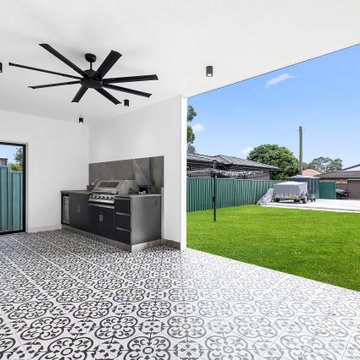
A nice open outdoor entertaining area also a built-in daybed for that sunday rest.
Foto på en stor funkis veranda på baksidan av huset, med utekök, kakelplattor och en pergola
Foto på en stor funkis veranda på baksidan av huset, med utekök, kakelplattor och en pergola
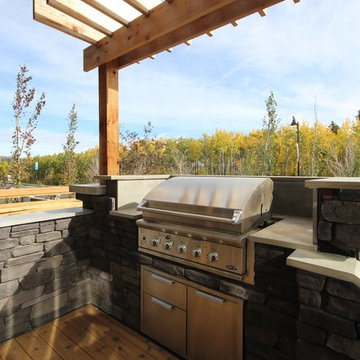
Katherine Kinch
Foto på en liten funkis veranda längs med huset, med utekök, marksten i betong och en pergola
Foto på en liten funkis veranda längs med huset, med utekök, marksten i betong och en pergola
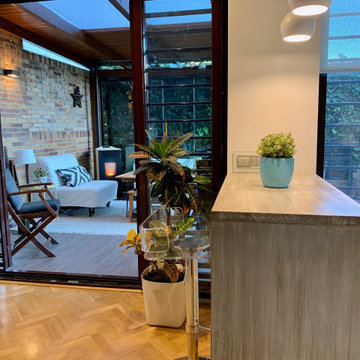
Foto på en mellanstor funkis veranda på baksidan av huset, med en eldstad, kakelplattor och en pergola
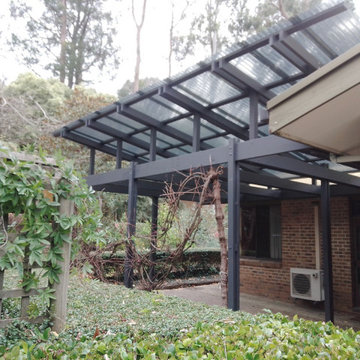
Skillion Roofed Verandah
L 6500 x W 5000
polycarbonate roof sheeting
Idéer för en mellanstor modern veranda längs med huset, med naturstensplattor och en pergola
Idéer för en mellanstor modern veranda längs med huset, med naturstensplattor och en pergola
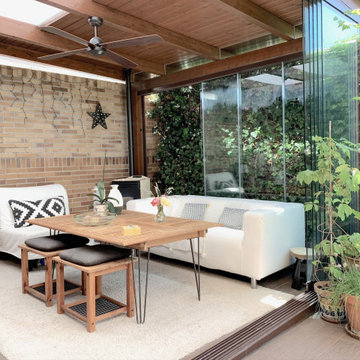
Idéer för en mellanstor modern veranda på baksidan av huset, med en eldstad, kakelplattor och en pergola
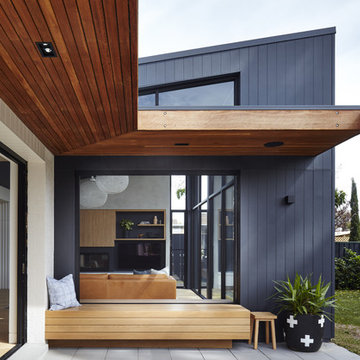
Sam Noonan / Rebecca Ryan Architect
Inspiration för en mellanstor funkis veranda på baksidan av huset, med naturstensplattor och en pergola
Inspiration för en mellanstor funkis veranda på baksidan av huset, med naturstensplattor och en pergola
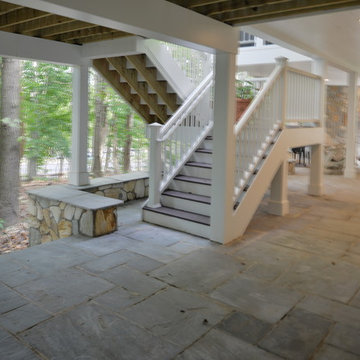
Stunning Outdoor Remodel in the heart of Kingstown, Alexandria, VA 22310.
Michael Nash Design Build & Homes created a new stunning screen porch with dramatic color tones, a rustic country style furniture setting, a new fireplace, and entertainment space for large sporting event or family gatherings.
The old window from the dining room was converted into French doors to allow better flow in and out of home. Wood looking porcelain tile compliments the stone wall of the fireplace. A double stacked fireplace was installed with a ventless stainless unit inside of screen porch and wood burning fireplace just below in the stoned patio area. A big screen TV was mounted over the mantel.
Beaded panel ceiling covered the tall cathedral ceiling, lots of lights, craftsman style ceiling fan and hanging lights complimenting the wicked furniture has set this screen porch area above any project in its class.
Just outside of the screen area is the Trex covered deck with a pergola given them a grilling and outdoor seating space. Through a set of wrapped around staircase the upper deck now is connected with the magnificent Lower patio area. All covered in flagstone and stone retaining wall, shows the outdoor entertaining option in the lower level just outside of the basement French doors. Hanging out in this relaxing porch the family and friends enjoy the stunning view of their wooded backyard.
The ambiance of this screen porch area is just stunning.
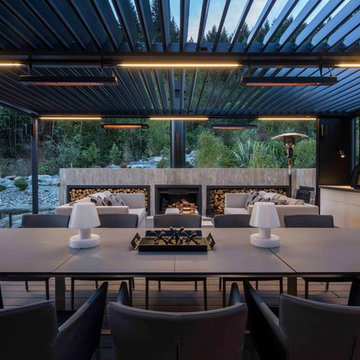
Outdoor dining, BBQ, pizza oven and fireplace.
Idéer för att renovera en stor funkis veranda på baksidan av huset, med utekök, trädäck och en pergola
Idéer för att renovera en stor funkis veranda på baksidan av huset, med utekök, trädäck och en pergola
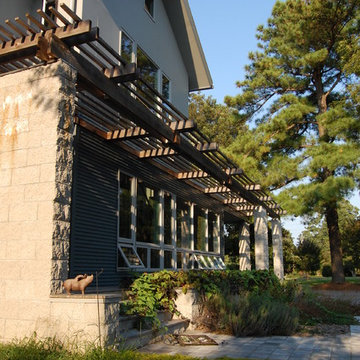
front view of the Big Sister house
Idéer för att renovera en mellanstor funkis veranda på baksidan av huset, med en pergola
Idéer för att renovera en mellanstor funkis veranda på baksidan av huset, med en pergola
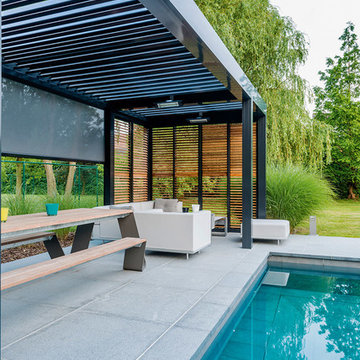
Renson
Exempel på en stor modern innätad veranda på baksidan av huset, med kakelplattor och en pergola
Exempel på en stor modern innätad veranda på baksidan av huset, med kakelplattor och en pergola
517 foton på modern veranda, med en pergola
5
