3 670 foton på modern vit källare
Sortera efter:
Budget
Sortera efter:Populärt i dag
281 - 300 av 3 670 foton
Artikel 1 av 3
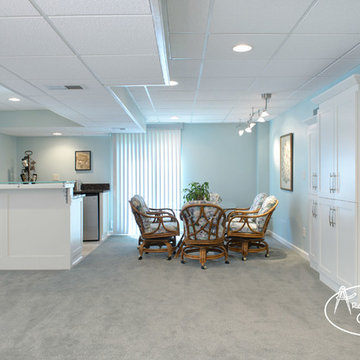
Matt Kocourek
Inspiration för stora moderna källare ovan mark, med heltäckningsmatta, en standard öppen spis och en spiselkrans i sten
Inspiration för stora moderna källare ovan mark, med heltäckningsmatta, en standard öppen spis och en spiselkrans i sten

Idéer för stora funkis källare ovan mark, med en hemmabar, vita väggar, laminatgolv och beiget golv
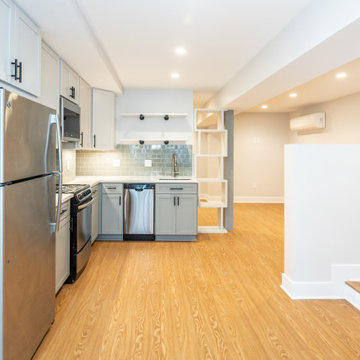
This chic and contemporary basement renovation is for an accessory apartment dwelling. Its intriguing spatial configuration transforms an ordinary unfinished basement into a lofty and trendy apartment with a relatively high ceiling, delectable color palette, and day-lighting.
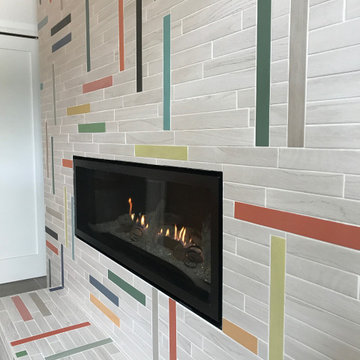
Exempel på en liten modern källare, med flerfärgade väggar, klinkergolv i porslin, en standard öppen spis, en spiselkrans i trä och grått golv
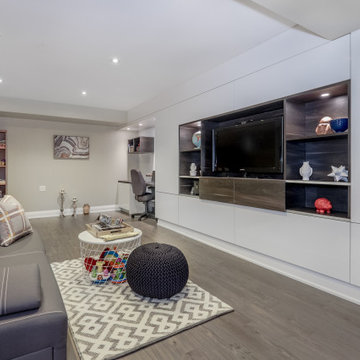
We built a multi-function wall-to-wall TV/entertainment and home office unit along a long wall in a basement. Our clients had 2 small children and already spent a lot of time in their basement, but needed a modern design solution to house their TV, video games, provide more storage, have a home office workspace, and conceal a protruding foundation wall.
We designed a TV niche and open shelving for video game consoles and games, open shelving for displaying decor, overhead and side storage, sliding shelving doors, desk and side storage, open shelving, electrical panel hidden access, power and USB ports, and wall panels to create a flush cabinetry appearance.
These custom cabinets were designed by O.NIX Kitchens & Living and manufactured in Italy by Biefbi Cucine in high gloss laminate and dark brown wood laminate.
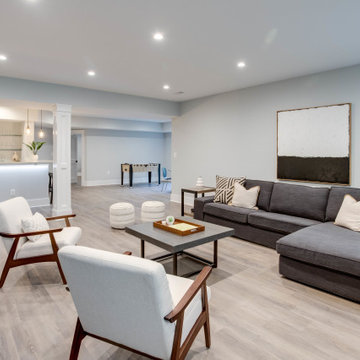
Idéer för mellanstora funkis källare utan fönster, med grå väggar, ljust trägolv och beiget golv
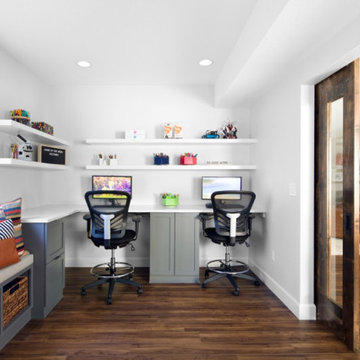
One of the highlights of this space is the private workroom right off the main living area. A work and study room, sectioned off with gorgeous maple, sliding barn doors, is the perfect space for a group project or a quiet study hall. This space includes four built-in desks for four students, with ample room for larger projects.
Photo by Mark Quentin / StudioQphoto.com
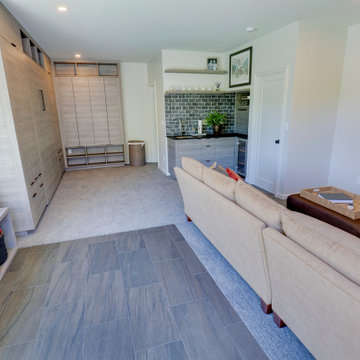
Emily designed the layout and custom cabinetry of this space for maximum storage and function. A wall bed pulls down in the center section of the tall cabinetry, so that the space can also be used for guests. A tile floor inside of French doors from the patio and hot tub with a bench for storage and seating functions well as a transition spot from exterior to interior.
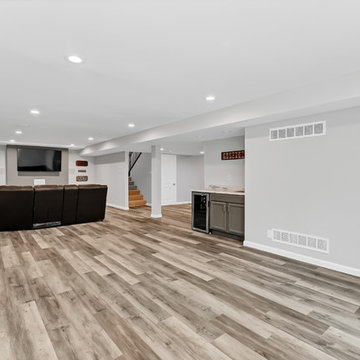
Idéer för en mellanstor modern källare utan fönster, med grå väggar, vinylgolv, en standard öppen spis och grått golv
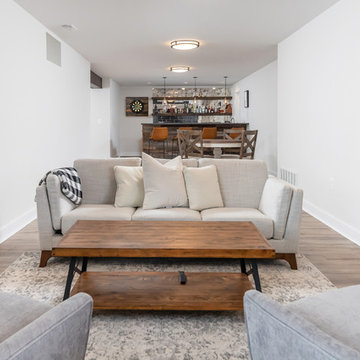
Basement Finishing with Family Room and Wet Bar - Mount Laurel (Reclaimed barn wood planking on bar. Mirrored bar wall.)
Inspiration för en mellanstor funkis källare utan ingång, med grå väggar och brunt golv
Inspiration för en mellanstor funkis källare utan ingång, med grå väggar och brunt golv
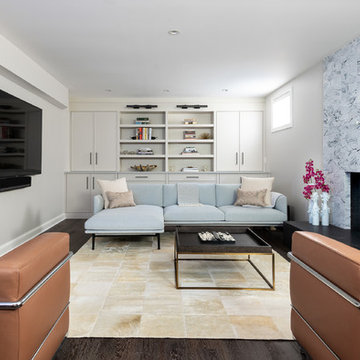
This basement was completely stripped out and renovated to a very high standard, a real getaway for the homeowner or guests. Design by Sarah Kahn at Jennifer Gilmer Kitchen & Bath, photography by Keith Miller at Keiana Photograpy, staging by Tiziana De Macceis from Keiana Photography.
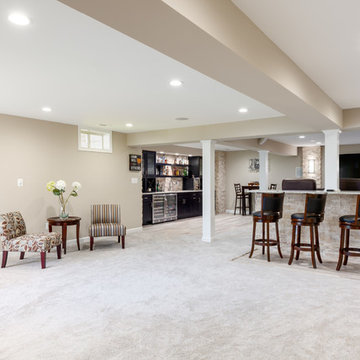
Renee Alexander
Bild på en mycket stor funkis källare utan fönster, med beige väggar, heltäckningsmatta och beiget golv
Bild på en mycket stor funkis källare utan fönster, med beige väggar, heltäckningsmatta och beiget golv
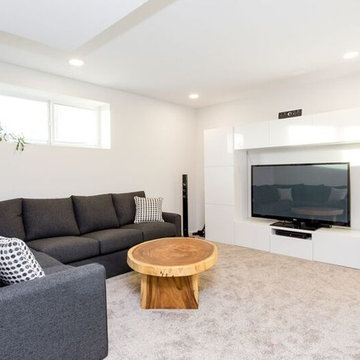
Bild på en mellanstor funkis källare utan fönster, med vita väggar och heltäckningsmatta
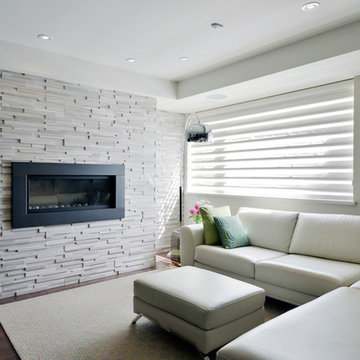
A modern take on a bungalow providing wide open spaces with large windows and a lot of light.
An infill house constructed on a severed city lot. It is a raised bungalow with front den overlooking a park, a large open living / dining room and a kitchen eating area on the back overlooking trees and greenery.
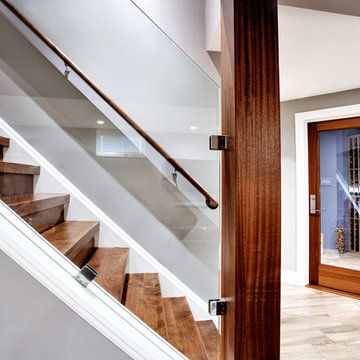
We made this basement column look like an architectural detail by incorporating it into the stair design. Try glass inserts instead of traditional spindles to open sight lines. Nat Caron Photography
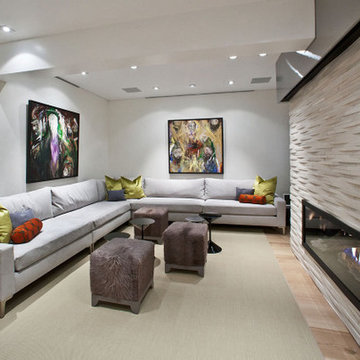
Pettit Photography
Idéer för att renovera en mellanstor funkis källare utan fönster, med vita väggar, ljust trägolv, en spiselkrans i sten, en bred öppen spis och beiget golv
Idéer för att renovera en mellanstor funkis källare utan fönster, med vita väggar, ljust trägolv, en spiselkrans i sten, en bred öppen spis och beiget golv
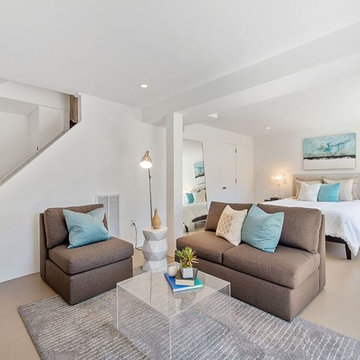
Idéer för stora funkis källare ovan mark, med vita väggar, betonggolv och brunt golv
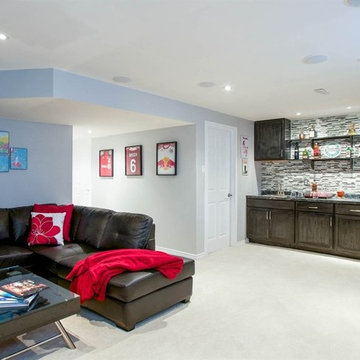
Finished basement for a middle unit townhome in Milton. Built in gas fireplace, wet bar, wine rack and in-ceiling speakers.
Idéer för små funkis källare utan ingång, med grå väggar och heltäckningsmatta
Idéer för små funkis källare utan ingång, med grå väggar och heltäckningsmatta
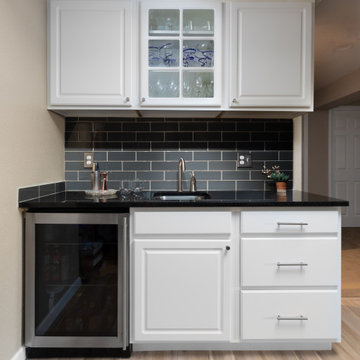
Exempel på en mellanstor modern källare utan fönster, med beige väggar och laminatgolv
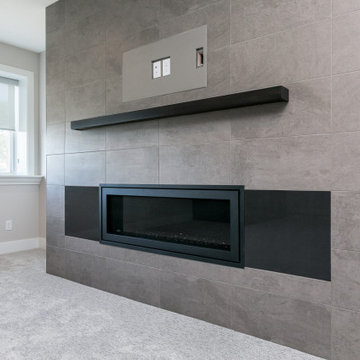
Lower level with wet bar
Bild på en funkis källare utan ingång, med en hemmabar, heltäckningsmatta, en bred öppen spis, en spiselkrans i trä och vitt golv
Bild på en funkis källare utan ingång, med en hemmabar, heltäckningsmatta, en bred öppen spis, en spiselkrans i trä och vitt golv
3 670 foton på modern vit källare
15