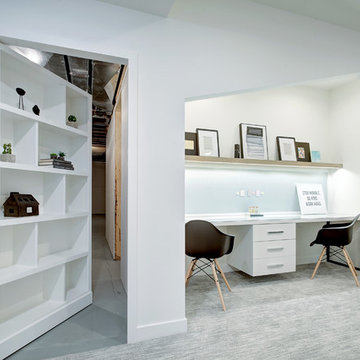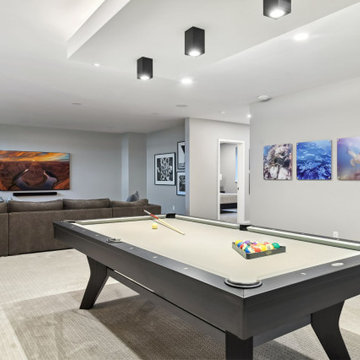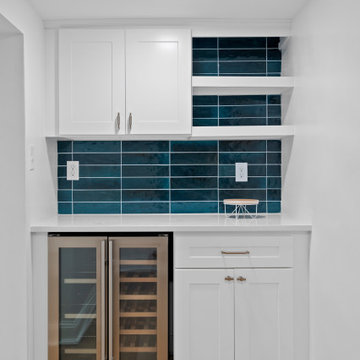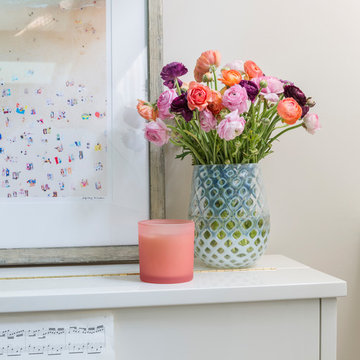3 661 foton på modern vit källare
Sortera efter:
Budget
Sortera efter:Populärt i dag
121 - 140 av 3 661 foton
Artikel 1 av 3
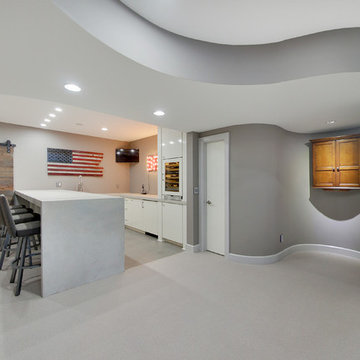
Spacecrafting
Exempel på en mellanstor modern källare utan fönster, med grå väggar och heltäckningsmatta
Exempel på en mellanstor modern källare utan fönster, med grå väggar och heltäckningsmatta
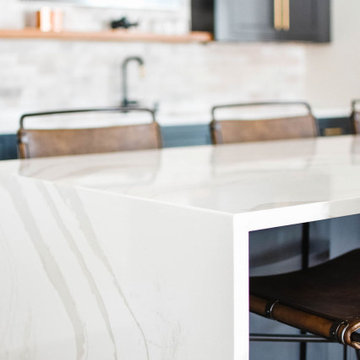
Inspiration för stora moderna källare ovan mark, med vita väggar, ljust trägolv och beiget golv
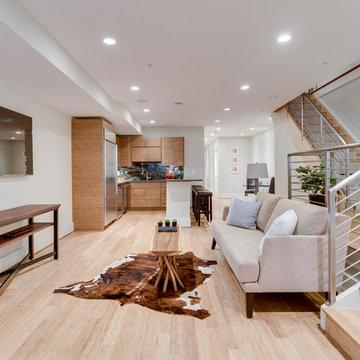
With a listing price of just under $4 million, this gorgeous row home located near the Convention Center in Washington DC required a very specific look to attract the proper buyer.
The home has been completely remodeled in a modern style with bamboo flooring and bamboo kitchen cabinetry so the furnishings and decor needed to be complimentary. Typically, transitional furnishings are used in staging across the board, however, for this property we wanted an urban loft, industrial look with heavy elements of reclaimed wood to create a city, hotel luxe style. As with all DC properties, this one is long and narrow but is completely open concept on each level, so continuity in color and design selections was critical.
The row home had several open areas that needed a defined purpose such as a reception area, which includes a full bar service area, pub tables, stools and several comfortable seating areas for additional entertaining. It also boasts an in law suite with kitchen and living quarters as well as 3 outdoor spaces, which are highly sought after in the District.

| Living Room| There was a non functional fireplace that was smack dab in the middle of the room and ran all the way up throughout the house (3 stories). Instead of demolishing and spending a ton of money and disruption we decided to keep the interesting quirk and making it a focal point of the space.

As a cottage, the Ridgecrest was designed to take full advantage of a property rich in natural beauty. Each of the main houses three bedrooms, and all of the entertaining spaces, have large rear facing windows with thick craftsman style casing. A glance at the front motor court reveals a guesthouse above a three-stall garage. Complete with separate entrance, the guesthouse features its own bathroom, kitchen, laundry, living room and bedroom. The columned entry porch of the main house is centered on the floor plan, but is tucked under the left side of the homes large transverse gable. Centered under this gable is a grand staircase connecting the foyer to the lower level corridor. Directly to the rear of the foyer is the living room. With tall windows and a vaulted ceiling. The living rooms stone fireplace has flanking cabinets that anchor an axis that runs through the living and dinning room, ending at the side patio. A large island anchors the open concept kitchen and dining space. On the opposite side of the main level is a private master suite, complete with spacious dressing room and double vanity master bathroom. Buffering the living room from the master bedroom, with a large built-in feature wall, is a private study. Downstairs, rooms are organized off of a linear corridor with one end being terminated by a shared bathroom for the two lower bedrooms and large entertainment spaces.
Photographer: Ashley Avila Photography
Builder: Douglas Sumner Builder, Inc.
Interior Design: Vision Interiors by Visbeen
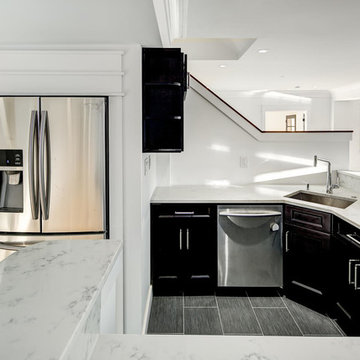
Exempel på en stor modern källare ovan mark, med vita väggar, ljust trägolv, en bred öppen spis, en spiselkrans i sten och beiget golv
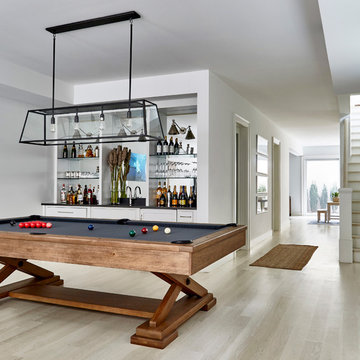
Architectural Advisement & Interior Design by Chango & Co.
Architecture by Thomas H. Heine
Photography by Jacob Snavely
See the story in Domino Magazine
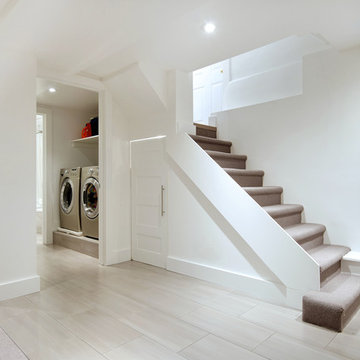
Andrew Snow Photography
Bild på en liten funkis källare utan ingång, med vita väggar och klinkergolv i porslin
Bild på en liten funkis källare utan ingång, med vita väggar och klinkergolv i porslin
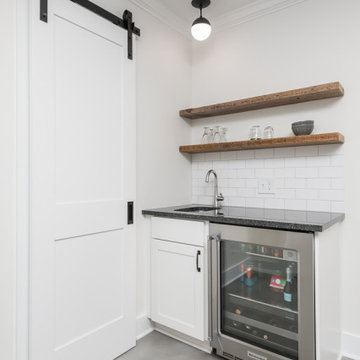
Our clients had significant damage to their finished basement from a city sewer line break at the street. Once mitigation and sanitation were complete, we worked with our clients to maximized the space by relocating the powder room and wet bar cabinetry and opening up the main living area. The basement now functions as a much wished for exercise area and hang out lounge. The wood shelves, concrete floors and barn door give the basement a modern feel. We are proud to continue to give this client a great renovation experience.

Inredning av en modern mellanstor källare utan ingång, med vita väggar, ljust trägolv, en spiselkrans i sten, beiget golv och en bred öppen spis
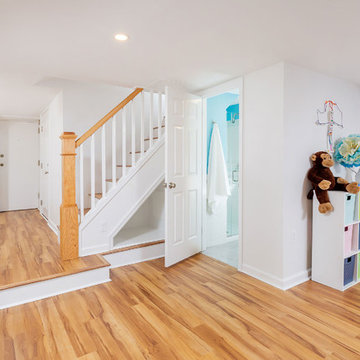
Modern inredning av en mellanstor källare utan ingång, med vita väggar, mellanmörkt trägolv och brunt golv
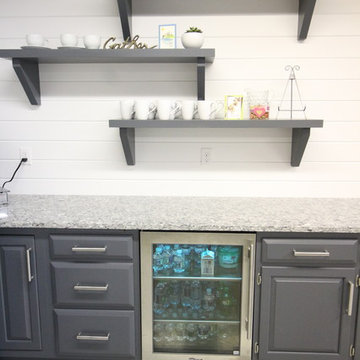
Idéer för att renovera en mellanstor funkis källare utan fönster, med vita väggar, betonggolv och grått golv

Modern inredning av en stor källare ovan mark, med en hemmabar, vita väggar, laminatgolv och beiget golv
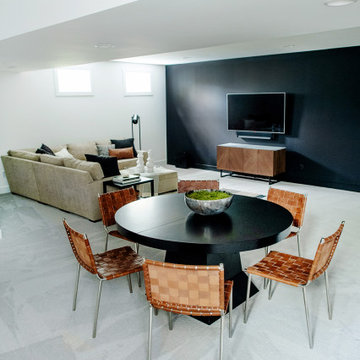
Inspiration för moderna källare utan fönster, med svarta väggar, heltäckningsmatta och grått golv
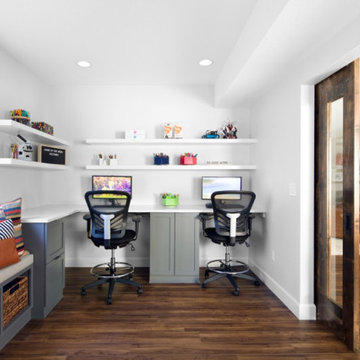
One of the highlights of this space is the private workroom right off the main living area. A work and study room, sectioned off with gorgeous maple, sliding barn doors, is the perfect space for a group project or a quiet study hall. This space includes four built-in desks for four students, with ample room for larger projects.
Photo by Mark Quentin / StudioQphoto.com
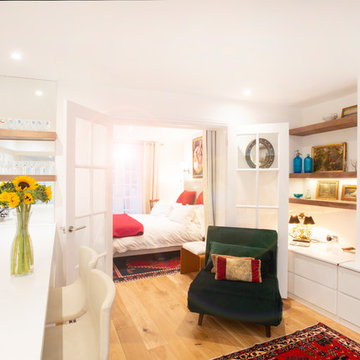
This Basement conversion in Notting Hill has been converted into a fabulous holiday let
Modern inredning av en källare
Modern inredning av en källare
3 661 foton på modern vit källare
7
