6 996 foton på modernt badrum, med mellanmörkt trägolv
Sortera efter:
Budget
Sortera efter:Populärt i dag
21 - 40 av 6 996 foton
Artikel 1 av 3
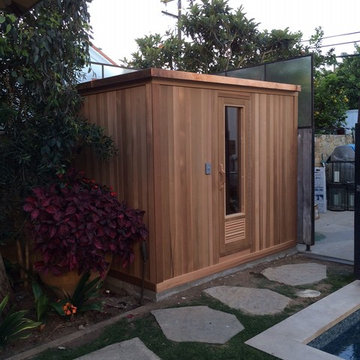
Want a sauna but don't have the space inside of your home? We can build an outdoor sauna. The one featured here has finished walls with Controller on the outside.
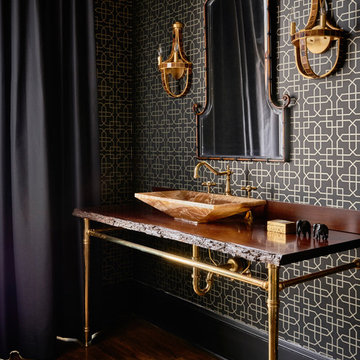
Idéer för funkis badrum, med svarta väggar, mellanmörkt trägolv och ett konsol handfat
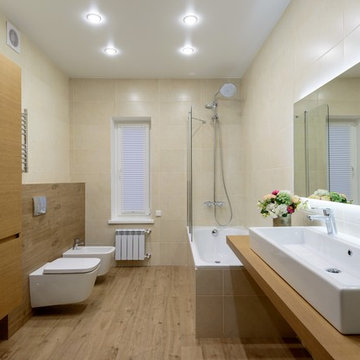
Foto på ett mellanstort funkis en-suite badrum, med ett platsbyggt badkar, en dusch i en alkov, en bidé, mellanmörkt trägolv, ett undermonterad handfat, laminatbänkskiva, skåp i mellenmörkt trä och med dusch som är öppen

Jahanshah Ardalan
Inspiration för mellanstora moderna brunt en-suite badrum, med vita skåp, ett fristående badkar, en kantlös dusch, en vägghängd toalettstol, vita väggar, ett fristående handfat, träbänkskiva, öppna hyllor, vit kakel, porslinskakel, mellanmörkt trägolv, brunt golv och med dusch som är öppen
Inspiration för mellanstora moderna brunt en-suite badrum, med vita skåp, ett fristående badkar, en kantlös dusch, en vägghängd toalettstol, vita väggar, ett fristående handfat, träbänkskiva, öppna hyllor, vit kakel, porslinskakel, mellanmörkt trägolv, brunt golv och med dusch som är öppen
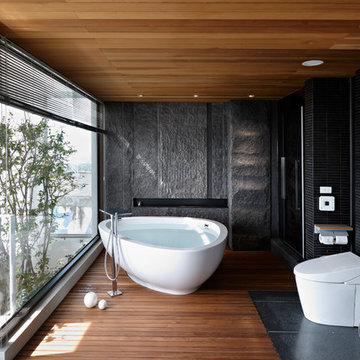
LEICHT, www.LeichtFL.com, www.Leicht.com, http://www.leicht.com/en-us/find-a-showroom/ Photo: Kuo-Min Lee
Program: TOBIA/ H 220h oak anthracite
Handles: 770.000 SensoMatic 860.413 vertical recessed handle
Countertop: AP E 2 stainless steel / Silestone
Sink: Artinox
Faucet: Dornbracht, model: Tara Ultra
Electrical Appliances: Electrolux/ Liebherr
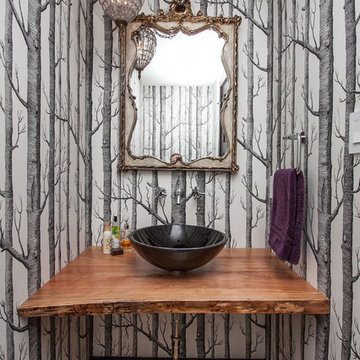
Inredning av ett modernt brun brunt toalett, med ett fristående handfat, träbänkskiva, flerfärgade väggar och mellanmörkt trägolv
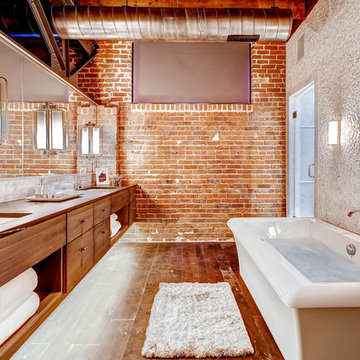
Idéer för ett stort modernt en-suite badrum, med ett undermonterad handfat, släta luckor, skåp i mellenmörkt trä, träbänkskiva, ett fristående badkar, en dusch/badkar-kombination, en toalettstol med separat cisternkåpa, vit kakel, glaskakel, orange väggar och mellanmörkt trägolv

Hallway design is just as important as the rest of the home! Our goal is to create a cohesive and holistic design that speaks to our client's taste and lifestyle. With unique materials, plush textiles, and intriguing artwork, we were able to create welcoming entryways and purposeful hallways.
Project completed by New York interior design firm Betty Wasserman Art & Interiors, which serves New York City, as well as across the tri-state area and in The Hamptons.
For more about Betty Wasserman, click here: https://www.bettywasserman.com/
To learn more about this project, click here: https://www.bettywasserman.com/spaces/macdougal-manor/

Bild på ett mycket stort funkis en-suite badrum, med ett badkar i en alkov, en öppen dusch, grå kakel, stickkakel, grå väggar, mellanmörkt trägolv och med dusch som är öppen

Idéer för att renovera ett funkis grå grått toalett, med vit kakel, stenkakel, mellanmörkt trägolv, ett integrerad handfat och brunt golv
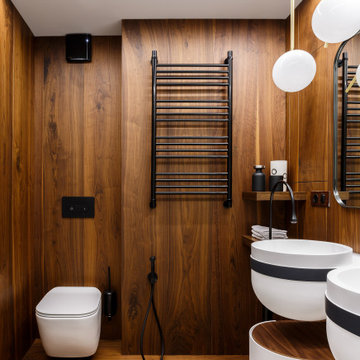
Bild på ett funkis badrum, med bruna väggar, mellanmörkt trägolv, ett väggmonterat handfat och brunt golv

Bild på ett litet funkis vit vitt en-suite badrum, med släta luckor, skåp i ljust trä, en öppen dusch, vita väggar, mellanmörkt trägolv, ett integrerad handfat, bänkskiva i betong, brunt golv och med dusch som är öppen

We updated this powder bath by painting the vanity cabinets with Benjamin Moore Hale Navy, adding champagne bronze fixtures, drawer pulls, mirror, pendant lights, and bath accessories. The Pental Calacatta Vicenze countertop is balanced by the MSI Georama Grigio Polished grey and white tile backsplash installed on the entire vanity wall.
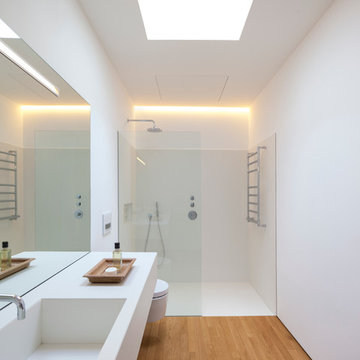
Inredning av ett modernt mellanstort badrum med dusch, med en kantlös dusch, en vägghängd toalettstol, vita väggar, mellanmörkt trägolv, ett integrerad handfat och med dusch som är öppen
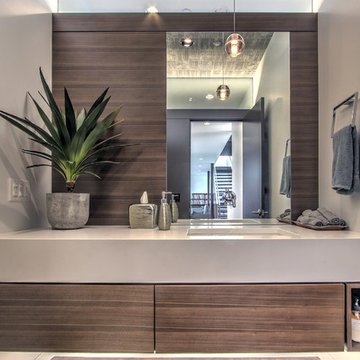
Powder room; photo by Michael Dickter.
Idéer för funkis toaletter, med ett undermonterad handfat, släta luckor, skåp i mörkt trä, bänkskiva i kvarts, mellanmörkt trägolv och grå väggar
Idéer för funkis toaletter, med ett undermonterad handfat, släta luckor, skåp i mörkt trä, bänkskiva i kvarts, mellanmörkt trägolv och grå väggar

WE LOVE TO DO UP THE POWDER ROOM, THIS IS ALWAYS A FUN SPACE TO PLAY WITH, AND IN THIS DESIGN WE WENT MOODY AND MODER. ADDING THE DARK TILES BEHIND THE TOILET, AND PAIRING THAT WITH THE DARK PENDANT LIGHT, AND THE THICKER EDGE DETAIL ON THE VANITY CREATES A SPACE THAT IS EASILY MAINTAINED AND ALSO BEAUTIFUL FOR YEARS TO COME!

Download our free ebook, Creating the Ideal Kitchen. DOWNLOAD NOW
The homeowners built their traditional Colonial style home 17 years’ ago. It was in great shape but needed some updating. Over the years, their taste had drifted into a more contemporary realm, and they wanted our help to bridge the gap between traditional and modern.
We decided the layout of the kitchen worked well in the space and the cabinets were in good shape, so we opted to do a refresh with the kitchen. The original kitchen had blond maple cabinets and granite countertops. This was also a great opportunity to make some updates to the functionality that they were hoping to accomplish.
After re-finishing all the first floor wood floors with a gray stain, which helped to remove some of the red tones from the red oak, we painted the cabinetry Benjamin Moore “Repose Gray” a very soft light gray. The new countertops are hardworking quartz, and the waterfall countertop to the left of the sink gives a bit of the contemporary flavor.
We reworked the refrigerator wall to create more pantry storage and eliminated the double oven in favor of a single oven and a steam oven. The existing cooktop was replaced with a new range paired with a Venetian plaster hood above. The glossy finish from the hood is echoed in the pendant lights. A touch of gold in the lighting and hardware adds some contrast to the gray and white. A theme we repeated down to the smallest detail illustrated by the Jason Wu faucet by Brizo with its similar touches of white and gold (the arrival of which we eagerly awaited for months due to ripples in the supply chain – but worth it!).
The original breakfast room was pleasant enough with its windows looking into the backyard. Now with its colorful window treatments, new blue chairs and sculptural light fixture, this space flows seamlessly into the kitchen and gives more of a punch to the space.
The original butler’s pantry was functional but was also starting to show its age. The new space was inspired by a wallpaper selection that our client had set aside as a possibility for a future project. It worked perfectly with our pallet and gave a fun eclectic vibe to this functional space. We eliminated some upper cabinets in favor of open shelving and painted the cabinetry in a high gloss finish, added a beautiful quartzite countertop and some statement lighting. The new room is anything but cookie cutter.
Next the mudroom. You can see a peek of the mudroom across the way from the butler’s pantry which got a facelift with new paint, tile floor, lighting and hardware. Simple updates but a dramatic change! The first floor powder room got the glam treatment with its own update of wainscoting, wallpaper, console sink, fixtures and artwork. A great little introduction to what’s to come in the rest of the home.
The whole first floor now flows together in a cohesive pallet of green and blue, reflects the homeowner’s desire for a more modern aesthetic, and feels like a thoughtful and intentional evolution. Our clients were wonderful to work with! Their style meshed perfectly with our brand aesthetic which created the opportunity for wonderful things to happen. We know they will enjoy their remodel for many years to come!
Photography by Margaret Rajic Photography

Inredning av ett modernt mellanstort vit vitt en-suite badrum, med släta luckor, skåp i mellenmörkt trä, ett platsbyggt badkar, en öppen dusch, vit kakel, tunnelbanekakel, vita väggar, mellanmörkt trägolv, ett undermonterad handfat, bänkskiva i kvarts och med dusch som är öppen

This stylish powder room features grasscloth wallpaper atop navy blue wainscoting for a modern take on coastal style. An antique chest was fitted with a marble top for a beautiful sink with storage. A beaded chandelier, modern sconces and mercury glass mirror give the space a touch of glamour.
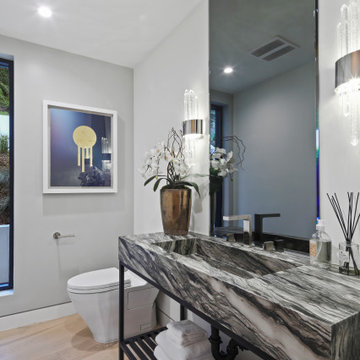
Idéer för funkis grått toaletter, med grå väggar, mellanmörkt trägolv, ett integrerad handfat och brunt golv
6 996 foton på modernt badrum, med mellanmörkt trägolv
2
