6 996 foton på modernt badrum, med mellanmörkt trägolv
Sortera efter:
Budget
Sortera efter:Populärt i dag
101 - 120 av 6 996 foton
Artikel 1 av 3
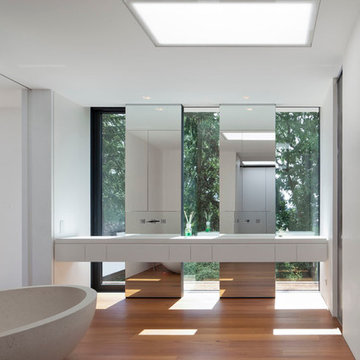
Modern inredning av ett mellanstort badrum, med ett fristående badkar, spegel istället för kakel, släta luckor, vita skåp, vita väggar och mellanmörkt trägolv
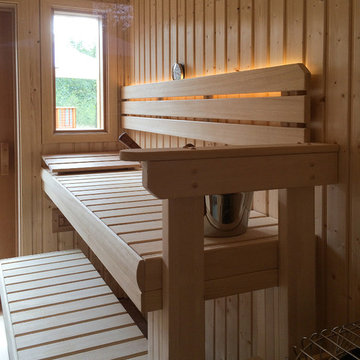
Linda Oyama Bryan
Idéer för ett mellanstort modernt bastu, med våtrum, vit kakel, keramikplattor, grå väggar och mellanmörkt trägolv
Idéer för ett mellanstort modernt bastu, med våtrum, vit kakel, keramikplattor, grå väggar och mellanmörkt trägolv
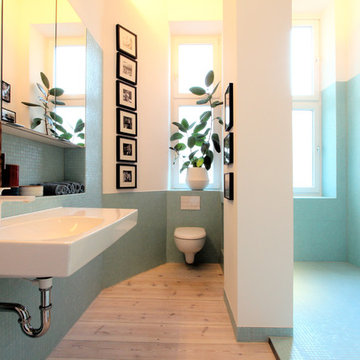
WAF Architekten - Mark Asipowicz
Inredning av ett modernt stort badrum, med ett väggmonterat handfat, en kantlös dusch, en vägghängd toalettstol, blå kakel, mosaik, vita väggar, mellanmörkt trägolv och ett platsbyggt badkar
Inredning av ett modernt stort badrum, med ett väggmonterat handfat, en kantlös dusch, en vägghängd toalettstol, blå kakel, mosaik, vita väggar, mellanmörkt trägolv och ett platsbyggt badkar
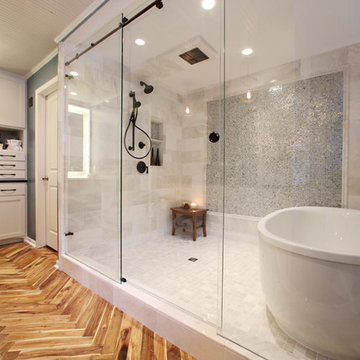
Elegance Plyquet Acacia Blonde Herringbone as Featured on HGTV Bath Crashers
Idéer för stora funkis en-suite badrum, med skåp i shakerstil, vita skåp, ett fristående badkar, en dusch i en alkov, beige kakel, keramikplattor, blå väggar, mellanmörkt trägolv, ett undermonterad handfat, brunt golv och dusch med skjutdörr
Idéer för stora funkis en-suite badrum, med skåp i shakerstil, vita skåp, ett fristående badkar, en dusch i en alkov, beige kakel, keramikplattor, blå väggar, mellanmörkt trägolv, ett undermonterad handfat, brunt golv och dusch med skjutdörr
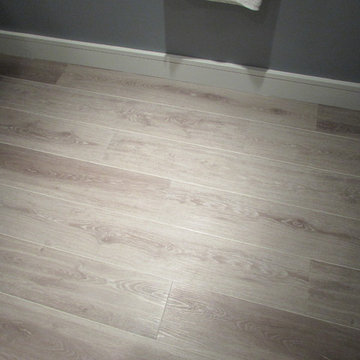
The flooring color was also an important decision in keeping the room open. Our one goal was to make the space feel bigger. We chose a beautiful medium hardwood.
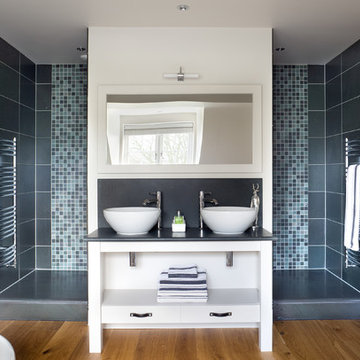
Idéer för att renovera ett funkis badrum, med ett fristående handfat, öppna hyllor, vita skåp, en dusch i en alkov, grå kakel, mosaik, vita väggar och mellanmörkt trägolv
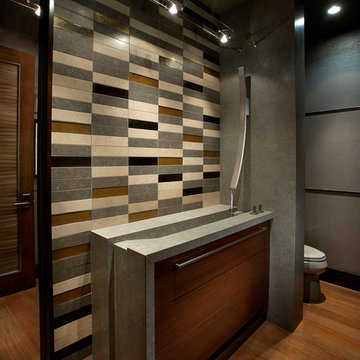
Anita Lang - IMI Design - Scottsdale, AZ
Idéer för funkis grått toaletter, med ett integrerad handfat, släta luckor, skåp i mörkt trä, flerfärgad kakel, kakelplattor, grå väggar, mellanmörkt trägolv och brunt golv
Idéer för funkis grått toaletter, med ett integrerad handfat, släta luckor, skåp i mörkt trä, flerfärgad kakel, kakelplattor, grå väggar, mellanmörkt trägolv och brunt golv
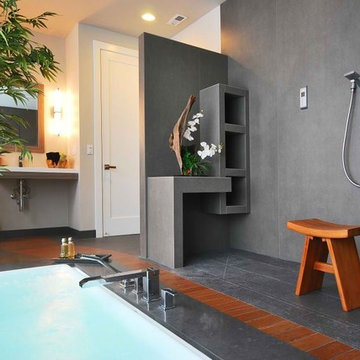
Photo Credit: Tod Sakai
Bild på ett stort funkis en-suite badrum, med ett väggmonterat handfat, bänkskiva i kvarts, ett platsbyggt badkar, en öppen dusch, en toalettstol med hel cisternkåpa, grå kakel, porslinskakel, vita väggar och mellanmörkt trägolv
Bild på ett stort funkis en-suite badrum, med ett väggmonterat handfat, bänkskiva i kvarts, ett platsbyggt badkar, en öppen dusch, en toalettstol med hel cisternkåpa, grå kakel, porslinskakel, vita väggar och mellanmörkt trägolv

This kid's bathroom has a simple design that will never go out of style. This black and white bathroom features Alder cabinetry, contemporary mirror wrap, matte hexagon floor tile, and a playful pattern tile used for the backsplash and shower niche.

smoked glass cone pendant
Bild på ett funkis vit vitt toalett, med skåp i shakerstil, bruna skåp, flerfärgad kakel, stenkakel, flerfärgade väggar, mellanmörkt trägolv, ett fristående handfat, bänkskiva i kvarts och brunt golv
Bild på ett funkis vit vitt toalett, med skåp i shakerstil, bruna skåp, flerfärgad kakel, stenkakel, flerfärgade väggar, mellanmörkt trägolv, ett fristående handfat, bänkskiva i kvarts och brunt golv

Experience urban sophistication meets artistic flair in this unique Chicago residence. Combining urban loft vibes with Beaux Arts elegance, it offers 7000 sq ft of modern luxury. Serene interiors, vibrant patterns, and panoramic views of Lake Michigan define this dreamy lakeside haven.
Every detail in this powder room exudes sophistication. Earthy backsplash tiles impressed with tiny blue dots complement the navy blue faucet, while organic frosted glass and oak pendants add a touch of minimal elegance.
---
Joe McGuire Design is an Aspen and Boulder interior design firm bringing a uniquely holistic approach to home interiors since 2005.
For more about Joe McGuire Design, see here: https://www.joemcguiredesign.com/
To learn more about this project, see here:
https://www.joemcguiredesign.com/lake-shore-drive
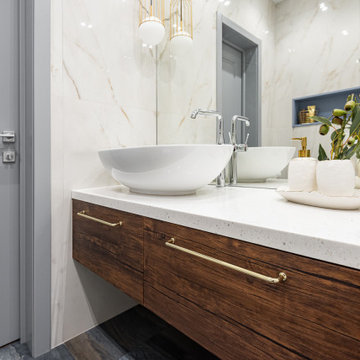
Inspiration för mellanstora moderna vitt badrum, med släta luckor, skåp i mellenmörkt trä, ett undermonterat badkar, en vägghängd toalettstol, vit kakel, porslinskakel, beige väggar, mellanmörkt trägolv, ett nedsänkt handfat, bänkskiva i akrylsten och brunt golv

This dream bathroom is sure to tickle everyone's fancy, from the sleek soaking tub to the oversized shower with built-in seat, to the overabundance of storage, everywhere you look is luxury.
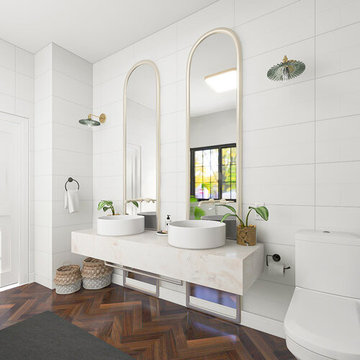
This project consisted of the remodeling of this master bathroom. We included a double sink to keep separate areas for each one of my clients and base the design on a coastal modern style. As an accent of the room, we incorporate arched mirrors matched with a marble suspended counter.
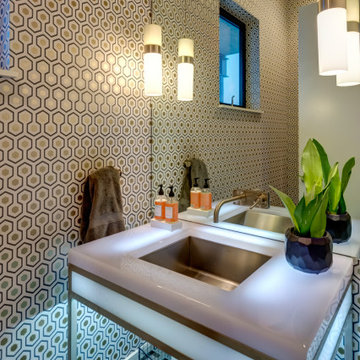
Exempel på ett modernt toalett, med öppna hyllor, flerfärgade väggar, mellanmörkt trägolv, ett undermonterad handfat och brunt golv

A distinctive private and gated modern home brilliantly designed including a gorgeous rooftop with spectacular views. Open floor plan with pocket glass doors leading you straight to the sparkling pool and a captivating splashing water fall, framing the backyard for a flawless living and entertaining experience. Custom European style kitchen cabinetry with Thermador and Wolf appliances and a built in coffee maker. Calcutta marble top island taking this chef's kitchen to a new level with unparalleled design elements. Three of the bedrooms are masters but the grand master suite in truly one of a kind with a huge walk-in closet and Stunning master bath. The combination of Large Italian porcelain and white oak wood flooring throughout is simply breathtaking. Smart home ready with camera system and sound.
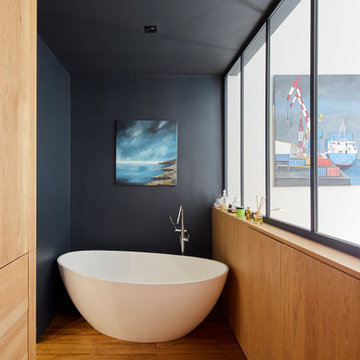
Découvrez l'intérieur et la décoration haut de gamme de ce bien exceptionnel !
Idéer för att renovera ett mellanstort funkis badrum, med ett fristående badkar, svarta väggar, brunt golv och mellanmörkt trägolv
Idéer för att renovera ett mellanstort funkis badrum, med ett fristående badkar, svarta väggar, brunt golv och mellanmörkt trägolv

This gem of a house was built in the 1950s, when its neighborhood undoubtedly felt remote. The university footprint has expanded in the 70 years since, however, and today this home sits on prime real estate—easy biking and reasonable walking distance to campus.
When it went up for sale in 2017, it was largely unaltered. Our clients purchased it to renovate and resell, and while we all knew we'd need to add square footage to make it profitable, we also wanted to respect the neighborhood and the house’s own history. Swedes have a word that means “just the right amount”: lagom. It is a guiding philosophy for us at SYH, and especially applied in this renovation. Part of the soul of this house was about living in just the right amount of space. Super sizing wasn’t a thing in 1950s America. So, the solution emerged: keep the original rectangle, but add an L off the back.
With no owner to design with and for, SYH created a layout to appeal to the masses. All public spaces are the back of the home--the new addition that extends into the property’s expansive backyard. A den and four smallish bedrooms are atypically located in the front of the house, in the original 1500 square feet. Lagom is behind that choice: conserve space in the rooms where you spend most of your time with your eyes shut. Put money and square footage toward the spaces in which you mostly have your eyes open.
In the studio, we started calling this project the Mullet Ranch—business up front, party in the back. The front has a sleek but quiet effect, mimicking its original low-profile architecture street-side. It’s very Hoosier of us to keep appearances modest, we think. But get around to the back, and surprise! lofted ceilings and walls of windows. Gorgeous.

Idéer för ett stort modernt vit en-suite badrum, med släta luckor, skåp i mellenmörkt trä, ett fristående badkar, våtrum, en toalettstol med hel cisternkåpa, beige kakel, vita väggar, mellanmörkt trägolv, ett fristående handfat, bänkskiva i kvarts, brunt golv och dusch med gångjärnsdörr
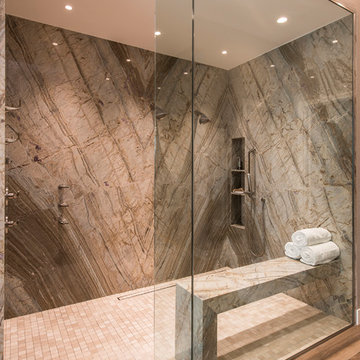
Modern inredning av ett stort vit vitt en-suite badrum, med skåp i shakerstil, skåp i mörkt trä, ett fristående badkar, en öppen dusch, brun kakel, porslinskakel, mellanmörkt trägolv, ett undermonterad handfat, bänkskiva i kvartsit, brunt golv och med dusch som är öppen
6 996 foton på modernt badrum, med mellanmörkt trägolv
6
