3 726 foton på modernt badrum, med skiffergolv
Sortera efter:
Budget
Sortera efter:Populärt i dag
81 - 100 av 3 726 foton
Artikel 1 av 3
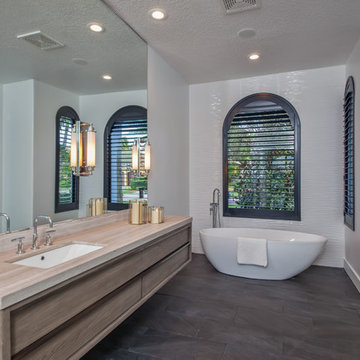
Inspiration för ett mellanstort funkis en-suite badrum, med släta luckor, skåp i mellenmörkt trä, ett fristående badkar, vit kakel, vita väggar, ett undermonterad handfat, grått golv, en dusch i en alkov, keramikplattor, skiffergolv, bänkskiva i kvarts och dusch med gångjärnsdörr

This Ohana model ATU tiny home is contemporary and sleek, cladded in cedar and metal. The slanted roof and clean straight lines keep this 8x28' tiny home on wheels looking sharp in any location, even enveloped in jungle. Cedar wood siding and metal are the perfect protectant to the elements, which is great because this Ohana model in rainy Pune, Hawaii and also right on the ocean.
A natural mix of wood tones with dark greens and metals keep the theme grounded with an earthiness.
Theres a sliding glass door and also another glass entry door across from it, opening up the center of this otherwise long and narrow runway. The living space is fully equipped with entertainment and comfortable seating with plenty of storage built into the seating. The window nook/ bump-out is also wall-mounted ladder access to the second loft.
The stairs up to the main sleeping loft double as a bookshelf and seamlessly integrate into the very custom kitchen cabinets that house appliances, pull-out pantry, closet space, and drawers (including toe-kick drawers).
A granite countertop slab extends thicker than usual down the front edge and also up the wall and seamlessly cases the windowsill.
The bathroom is clean and polished but not without color! A floating vanity and a floating toilet keep the floor feeling open and created a very easy space to clean! The shower had a glass partition with one side left open- a walk-in shower in a tiny home. The floor is tiled in slate and there are engineered hardwood flooring throughout.
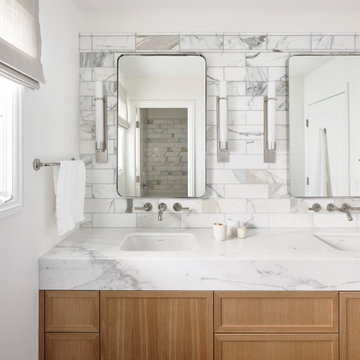
Inspiration för stora moderna vitt badrum med dusch, med skåp i shakerstil, skåp i ljust trä, vit kakel, marmorkakel, vita väggar, skiffergolv, ett undermonterad handfat, marmorbänkskiva och grått golv
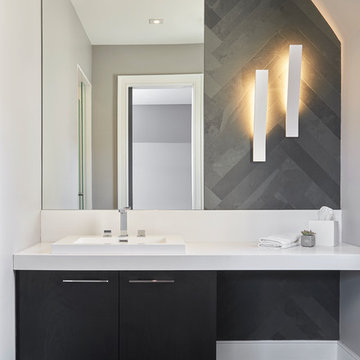
Stephani Buchman Photography
Bild på ett mellanstort funkis toalett, med släta luckor, svarta skåp, grå kakel, vita väggar, skiffergolv, ett fristående handfat, bänkskiva i akrylsten och grått golv
Bild på ett mellanstort funkis toalett, med släta luckor, svarta skåp, grå kakel, vita väggar, skiffergolv, ett fristående handfat, bänkskiva i akrylsten och grått golv
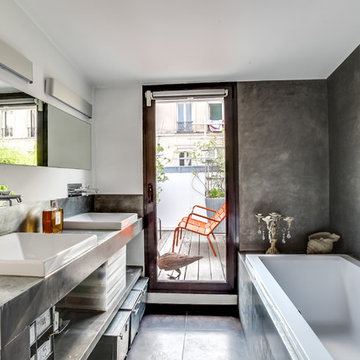
Meero - Loyer
Bild på ett mellanstort funkis badrum, med grå väggar, öppna hyllor, grå skåp, grå kakel, kakel i metall, skiffergolv och ett fristående handfat
Bild på ett mellanstort funkis badrum, med grå väggar, öppna hyllor, grå skåp, grå kakel, kakel i metall, skiffergolv och ett fristående handfat
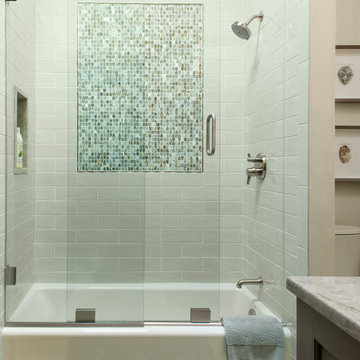
Kimberly Gavin Photography
Exempel på ett litet modernt badrum, med luckor med infälld panel, skåp i mörkt trä, ett badkar i en alkov, en dusch/badkar-kombination, beige kakel, stenkakel, granitbänkskiva, en toalettstol med hel cisternkåpa, beige väggar och skiffergolv
Exempel på ett litet modernt badrum, med luckor med infälld panel, skåp i mörkt trä, ett badkar i en alkov, en dusch/badkar-kombination, beige kakel, stenkakel, granitbänkskiva, en toalettstol med hel cisternkåpa, beige väggar och skiffergolv
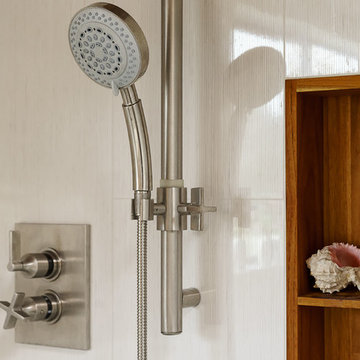
Watermark Shower Fixtures framed by customs teak inset and Porcelenosa Brunei Blanco Tile.
searanchimages.com
Inspiration för stora moderna en-suite badrum, med ett fristående handfat, släta luckor, skåp i ljust trä, bänkskiva i kvartsit, ett fristående badkar, en hörndusch, en toalettstol med hel cisternkåpa, blå kakel, stenkakel, blå väggar och skiffergolv
Inspiration för stora moderna en-suite badrum, med ett fristående handfat, släta luckor, skåp i ljust trä, bänkskiva i kvartsit, ett fristående badkar, en hörndusch, en toalettstol med hel cisternkåpa, blå kakel, stenkakel, blå väggar och skiffergolv

Olivier Chabaud
Idéer för att renovera ett mellanstort funkis badrum med dusch, med grå väggar, en kantlös dusch, ett väggmonterat handfat, skiffergolv och grått golv
Idéer för att renovera ett mellanstort funkis badrum med dusch, med grå väggar, en kantlös dusch, ett väggmonterat handfat, skiffergolv och grått golv
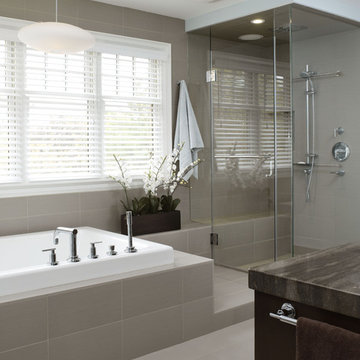
An adult retreat and relaxing spa get-away, this space and its amenities are more than comfortable for two. A raised platform between the tub and shower, complete with a seat extending from the tub deck allows for a step down into the shower pan rather than a curb. Vanity cabinetry with flip-up grooming area and lavatory were placed opposite this area to capture the natural lighting and reflections of the view to the backyard. The materials and finishes were kept simple and minimal; sand coloured striated porcelain tile was used for the floor, walls, tub deck and shower ceiling. Matte sheen dark rift oak cabinetry and honed dark brown limestone contrast nicely with the white fixtures and polished chrome fittings. Serene blue walls complete the watery spa-like theme of a much deserved get-away without leaving home.
Donna Griffith Photography
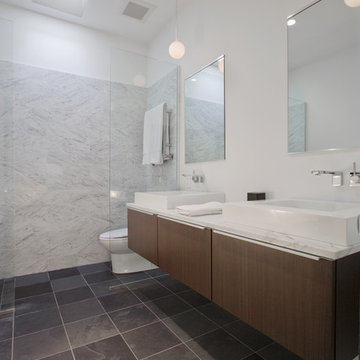
The Master Bathroom in this house, built in 1967 by an architect for his own family, had adequate space and an existing skylight, but was rooted in the 1960s with it’s dark marbled laminate tops and dated cabinetry and tile. The clients and I worked closely together to update the space for their 21st century lifestyle, which meant updating the divided layout and removing an unnecessary bidet.
Project:: Partners 4, Design
Kitchen & Bath Designer:: John B.A. Idstrom II
Cabinetry:: Poggenpohl
Photography:: Gilbertson Photography

Sprawling Estate with outdoor living on main level and master balcony.
3 Fireplaces.
4 Car Garage - 2 car attached to house, 2 car detached with work area and bathroom and glass garage doors
Billiards Room.
Cozy Den.
Large Laundry.
Tree lined canopy of mature trees driveway.
.
.
.
#texasmodern #texashomes #contemporary #oakpointhomes #littleelmhomes #oakpointbuilder #modernbuilder #custombuilder #builder #customhome #texasbuilder #salcedohomes #builtbysalcedo #texasmodern #dreamdesignbuild #foreverhome #dreamhome #gatesatwatersedge
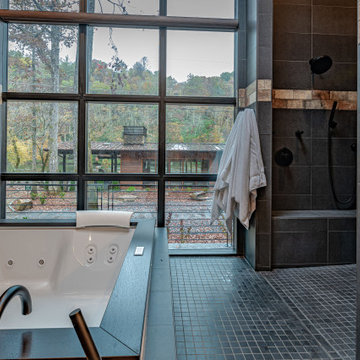
Looking out to the Hiwassee river was important to the client, privacy is not an issue, almost zero neighbors. Have a fire, watch a movie and soak in your luxury spa tub while watching the river flow down stream.
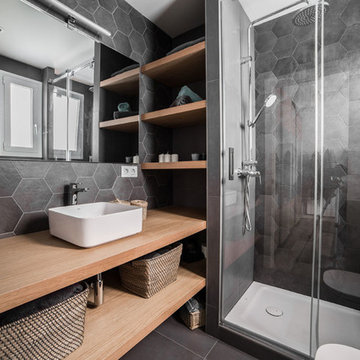
MADE Architecture & Interior Design
Idéer för att renovera ett funkis badrum med dusch, med öppna hyllor, skåp i ljust trä, en dusch i en alkov, svart kakel, grå kakel, skiffergolv, ett fristående handfat, träbänkskiva, svart golv och dusch med skjutdörr
Idéer för att renovera ett funkis badrum med dusch, med öppna hyllor, skåp i ljust trä, en dusch i en alkov, svart kakel, grå kakel, skiffergolv, ett fristående handfat, träbänkskiva, svart golv och dusch med skjutdörr
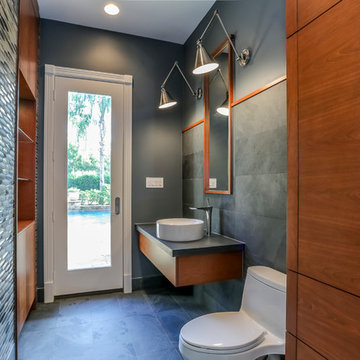
Foto på ett litet funkis badrum med dusch, med släta luckor, skåp i mellenmörkt trä, en toalettstol med hel cisternkåpa, ett fristående handfat, grå väggar, skiffergolv och svart golv
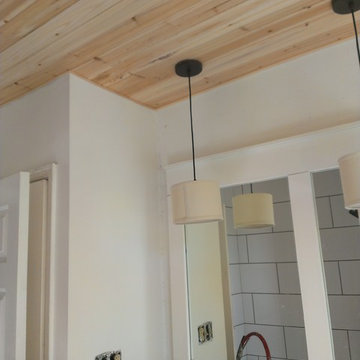
Logan Wallace. This project was a personal one and a long time coming. When we bought our house in 2009, we decided to just "deal with it", that is, the nasty outdated upstairs bathroom. As soon as the St. Dominic project finished though, it was time to demo our bathroom. It was a lot of fun and hard work, but the end result is just amazing. Walls were taken down to the studs (plaster and lath removed), insulation installed, tub and toilet removed, plumbing adjusted, walls and floor leveled, tile installed, new tub and toilet and faucet set installed, light/vent moved and replaced with recessed light/vent, cedar plank ceiling installed, door hardware and trim replaced, paint (eggshell), satin poly on ceiling (2 coats), clean and seal all grout and slate floor tile (heated floor), cleanup and hooks, towel bars, under the counter ledge (for toothbrushes, etc.) installed.
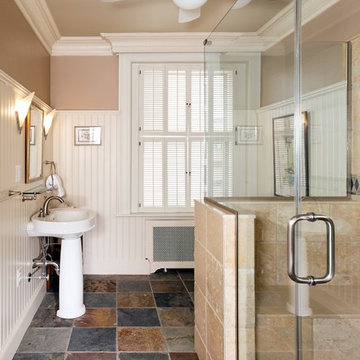
Idéer för att renovera ett funkis badrum, med ett piedestal handfat och skiffergolv

Modern inredning av ett litet svart svart toalett, med en vägghängd toalettstol, svart kakel, flerfärgade väggar, skiffergolv, marmorbänkskiva och grått golv

Modern inredning av ett mellanstort vit vitt en-suite badrum, med släta luckor, skåp i ljust trä, ett platsbyggt badkar, våtrum, en toalettstol med hel cisternkåpa, grön kakel, keramikplattor, gröna väggar, skiffergolv, ett integrerad handfat, bänkskiva i akrylsten, grått golv och med dusch som är öppen

Idéer för ett stort modernt vit en-suite badrum, med släta luckor, vita skåp, ett fristående badkar, en dubbeldusch, en toalettstol med separat cisternkåpa, grå kakel, vit kakel, marmorkakel, vita väggar, skiffergolv, ett undermonterad handfat, grått golv och med dusch som är öppen
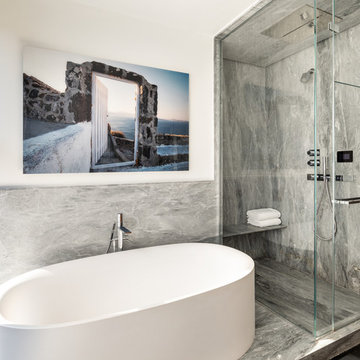
Photography: Regan Wood Photography
Idéer för att renovera ett stort funkis grå grått en-suite badrum, med ett fristående badkar, marmorkakel, vita väggar, skiffergolv, svart golv, dusch med gångjärnsdörr, en hörndusch, släta luckor, skåp i mellenmörkt trä, ett integrerad handfat och marmorbänkskiva
Idéer för att renovera ett stort funkis grå grått en-suite badrum, med ett fristående badkar, marmorkakel, vita väggar, skiffergolv, svart golv, dusch med gångjärnsdörr, en hörndusch, släta luckor, skåp i mellenmörkt trä, ett integrerad handfat och marmorbänkskiva
3 726 foton på modernt badrum, med skiffergolv
5
