3 728 foton på modernt badrum, med skiffergolv
Sortera efter:
Budget
Sortera efter:Populärt i dag
101 - 120 av 3 728 foton
Artikel 1 av 3
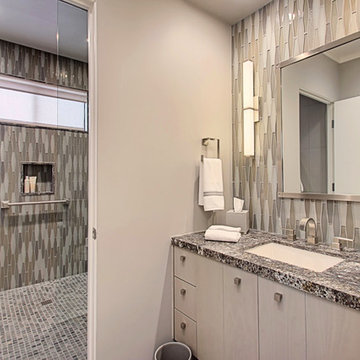
Peak Photography
Modern inredning av ett stort badrum med dusch, med släta luckor, skåp i ljust trä, en kantlös dusch, en toalettstol med hel cisternkåpa, flerfärgad kakel, mosaik, grå väggar, skiffergolv, ett undermonterad handfat och granitbänkskiva
Modern inredning av ett stort badrum med dusch, med släta luckor, skåp i ljust trä, en kantlös dusch, en toalettstol med hel cisternkåpa, flerfärgad kakel, mosaik, grå väggar, skiffergolv, ett undermonterad handfat och granitbänkskiva
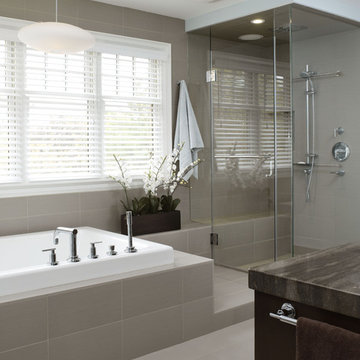
An adult retreat and relaxing spa get-away, this space and its amenities are more than comfortable for two. A raised platform between the tub and shower, complete with a seat extending from the tub deck allows for a step down into the shower pan rather than a curb. Vanity cabinetry with flip-up grooming area and lavatory were placed opposite this area to capture the natural lighting and reflections of the view to the backyard. The materials and finishes were kept simple and minimal; sand coloured striated porcelain tile was used for the floor, walls, tub deck and shower ceiling. Matte sheen dark rift oak cabinetry and honed dark brown limestone contrast nicely with the white fixtures and polished chrome fittings. Serene blue walls complete the watery spa-like theme of a much deserved get-away without leaving home.
Donna Griffith Photography
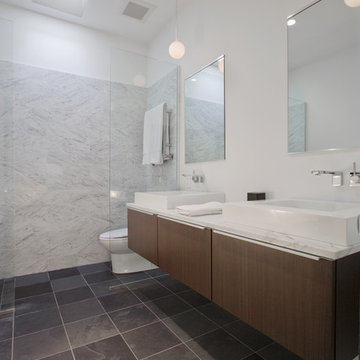
The Master Bathroom in this house, built in 1967 by an architect for his own family, had adequate space and an existing skylight, but was rooted in the 1960s with it’s dark marbled laminate tops and dated cabinetry and tile. The clients and I worked closely together to update the space for their 21st century lifestyle, which meant updating the divided layout and removing an unnecessary bidet.
Project:: Partners 4, Design
Kitchen & Bath Designer:: John B.A. Idstrom II
Cabinetry:: Poggenpohl
Photography:: Gilbertson Photography
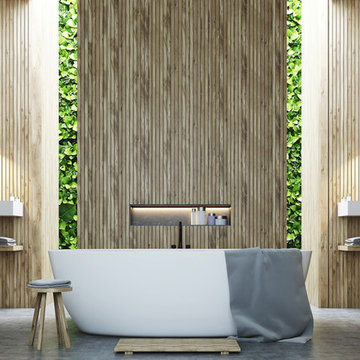
Modern Minimalist bathroom with wooden wall panel and built-in green/living wall to bring outdoors in.
Idéer för ett mellanstort modernt flerfärgad badrum, med öppna hyllor, skåp i ljust trä, ett fristående badkar, flerfärgad kakel, flerfärgade väggar, skiffergolv, ett väggmonterat handfat, träbänkskiva och flerfärgat golv
Idéer för ett mellanstort modernt flerfärgad badrum, med öppna hyllor, skåp i ljust trä, ett fristående badkar, flerfärgad kakel, flerfärgade väggar, skiffergolv, ett väggmonterat handfat, träbänkskiva och flerfärgat golv

David Marlow
Inspiration för ett stort funkis en-suite badrum, med släta luckor, skåp i mörkt trä, en kantlös dusch, en vägghängd toalettstol, grön kakel, skifferkakel, vita väggar, skiffergolv, ett undermonterad handfat, bänkskiva i täljsten, grönt golv och dusch med gångjärnsdörr
Inspiration för ett stort funkis en-suite badrum, med släta luckor, skåp i mörkt trä, en kantlös dusch, en vägghängd toalettstol, grön kakel, skifferkakel, vita väggar, skiffergolv, ett undermonterad handfat, bänkskiva i täljsten, grönt golv och dusch med gångjärnsdörr
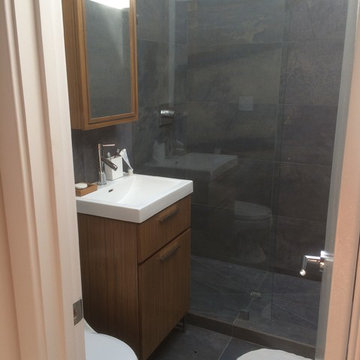
Idéer för ett mellanstort modernt badrum med dusch, med släta luckor, skåp i mellenmörkt trä, en dusch i en alkov, en toalettstol med separat cisternkåpa, grå kakel, skifferkakel, grå väggar, skiffergolv, ett fristående handfat, bänkskiva i kvarts, grått golv och dusch med gångjärnsdörr
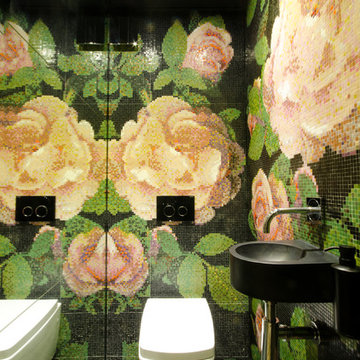
Ground floor WC cloakroom. We used a full length mirror on the one wall to reflect the feature wall opposite, this saved money on the mosaics and the tiling, but also allowed the light to be more effective.

Luxuriously finished bath with steam shower and modern finishes is the perfect place to relax and pamper yourself.
Bild på ett stort funkis bastu, med släta luckor, skåp i mellenmörkt trä, ett hörnbadkar, en toalettstol med hel cisternkåpa, svart kakel, stenkakel, beige väggar, skiffergolv, bänkskiva i betong, ett nedsänkt handfat, en dusch i en alkov, brunt golv och dusch med gångjärnsdörr
Bild på ett stort funkis bastu, med släta luckor, skåp i mellenmörkt trä, ett hörnbadkar, en toalettstol med hel cisternkåpa, svart kakel, stenkakel, beige väggar, skiffergolv, bänkskiva i betong, ett nedsänkt handfat, en dusch i en alkov, brunt golv och dusch med gångjärnsdörr
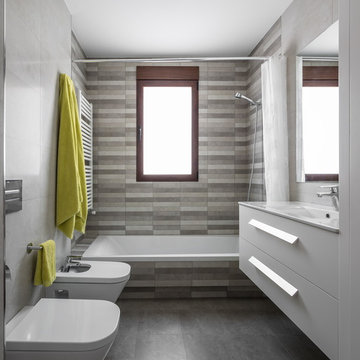
German cabo
Idéer för ett litet modernt badrum, med släta luckor, vita skåp, en dusch/badkar-kombination, en vägghängd toalettstol, mosaik, flerfärgade väggar, skiffergolv, ett integrerad handfat, bänkskiva i akrylsten, grå kakel och ett platsbyggt badkar
Idéer för ett litet modernt badrum, med släta luckor, vita skåp, en dusch/badkar-kombination, en vägghängd toalettstol, mosaik, flerfärgade väggar, skiffergolv, ett integrerad handfat, bänkskiva i akrylsten, grå kakel och ett platsbyggt badkar

Whitecross Street is our renovation and rooftop extension of a former Victorian industrial building in East London, previously used by Rolling Stones Guitarist Ronnie Wood as his painting Studio.
Our renovation transformed it into a luxury, three bedroom / two and a half bathroom city apartment with an art gallery on the ground floor and an expansive roof terrace above.
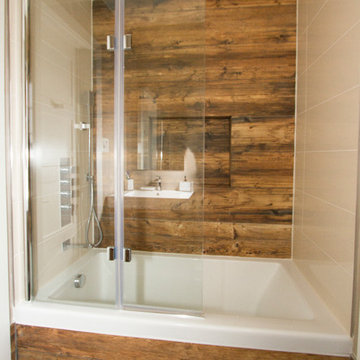
Joanna Katchutas
Inredning av ett modernt mellanstort en-suite badrum, med släta luckor, skåp i mellenmörkt trä, ett badkar i en alkov, en dusch/badkar-kombination, beige kakel, porslinskakel, beige väggar, skiffergolv, ett integrerad handfat och bänkskiva i akrylsten
Inredning av ett modernt mellanstort en-suite badrum, med släta luckor, skåp i mellenmörkt trä, ett badkar i en alkov, en dusch/badkar-kombination, beige kakel, porslinskakel, beige väggar, skiffergolv, ett integrerad handfat och bänkskiva i akrylsten

Perched in the foothills of Edna Valley, this single family residence was designed to fulfill the clients’ desire for seamless indoor-outdoor living. Much of the program and architectural forms were driven by the picturesque views of Edna Valley vineyards, visible from every room in the house. Ample amounts of glazing brighten the interior of the home, while framing the classic Central California landscape. Large pocketing sliding doors disappear when open, to effortlessly blend the main interior living spaces with the outdoor patios. The stone spine wall runs from the exterior through the home, housing two different fireplaces that can be enjoyed indoors and out.
Because the clients work from home, the plan was outfitted with two offices that provide bright and calm work spaces separate from the main living area. The interior of the home features a floating glass stair, a glass entry tower and two master decks outfitted with a hot tub and outdoor shower. Through working closely with the landscape architect, this rather contemporary home blends into the site to maximize the beauty of the surrounding rural area.

The master bathroom is lined with lime-coloured glass on one side (in the walk-in shower area) and black ceramic tiles on the other. Two new skylights provide ample daylight.
Photographer: Bruce Hemming

Master bath with walk in shower, big tub and double sink. The window over the tub looks out over the nearly 4,000 sf courtyard.
Foto på ett stort funkis grå en-suite badrum, med porslinskakel, släta luckor, skåp i mellenmörkt trä, ett undermonterat badkar, en hörndusch, en toalettstol med separat cisternkåpa, brun kakel, beige väggar, skiffergolv, ett fristående handfat, bänkskiva i akrylsten, grått golv och dusch med gångjärnsdörr
Foto på ett stort funkis grå en-suite badrum, med porslinskakel, släta luckor, skåp i mellenmörkt trä, ett undermonterat badkar, en hörndusch, en toalettstol med separat cisternkåpa, brun kakel, beige väggar, skiffergolv, ett fristående handfat, bänkskiva i akrylsten, grått golv och dusch med gångjärnsdörr
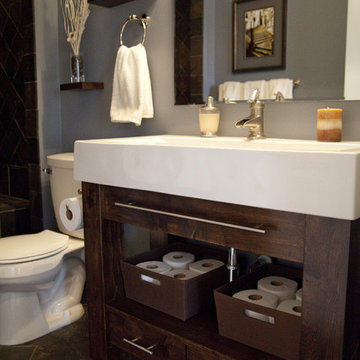
Modern inredning av ett mellanstort en-suite badrum, med öppna hyllor, skåp i mörkt trä, en dusch i en alkov, en toalettstol med separat cisternkåpa, grå väggar, skiffergolv, ett integrerad handfat, bänkskiva i akrylsten, flerfärgat golv och med dusch som är öppen

Hillcrest Construction designed and executed a complete facelift for these West Chester clients’ master bathroom. The sink/toilet/shower layout stayed relatively unchanged due to the limitations of the small space, but major changes were slated for the overall functionality and aesthetic appeal.
The bathroom was gutted completely, the wiring was updated, and minor plumbing alterations were completed for code compliance.
Bathroom waterproofing was installed utilizing the state-of-the-industry Schluter substrate products, and the feature wall of the shower is tiled with a striking blue 12x12 tile set in a stacked pattern, which is a departure of color and layout from the staggered gray-tome wall tile and floor tile.
The original bathroom lacked storage, and what little storage it had lacked practicality.
The original 1’ wide by 4’ deep “reach-in closet” was abandoned and replaced with a custom cabinetry unit that featured six 30” drawers to hold a world of personal bathroom items which could pulled out for easy access. The upper cubbie was shallower at 13” and was sized right to hold a few spare towels without the towels being lost to an unreachable area. The custom furniture-style vanity, also built and finished at the Hillcrest custom shop facilitated a clutter-free countertop with its two deep drawers, one with a u-shaped cut out for the sink plumbing. Considering the relatively small size of the bathroom, and the vanity’s proximity to the toilet, the drawer design allows for greater access to the storage area as compared to a vanity door design that would only be accessed from the front. The custom niche in the shower serves and a consolidated home for soap, shampoo bottles, and all other shower accessories.
Moen fixtures at the sink and in the shower and a Toto toilet complete the contemporary feel. The controls at the shower allow the user to easily switch between the fixed rain head, the hand shower, or both. And for a finishing touch, the client chose between a number for shower grate color and design options to complete their tailor-made sanctuary.

Custom master bath renovation designed for spa-like experience. Contemporary custom floating washed oak vanity with Virginia Soapstone top, tambour wall storage, brushed gold wall-mounted faucets. Concealed light tape illuminating volume ceiling, tiled shower with privacy glass window to exterior; matte pedestal tub. Niches throughout for organized storage.
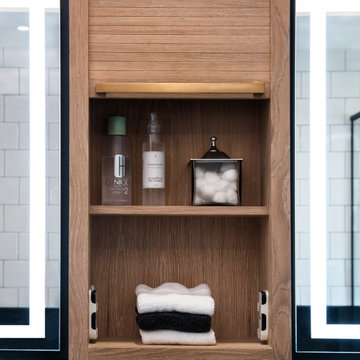
Custom master bath renovation designed for spa-like experience. Contemporary custom floating washed oak vanity with Virginia Soapstone top, tambour wall storage, brushed gold wall-mounted faucets. Concealed light tape illuminating volume ceiling, tiled shower with privacy glass window to exterior; matte pedestal tub. Niches throughout for organized storage.
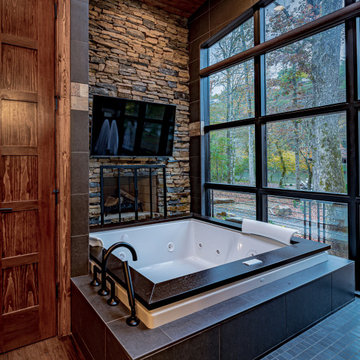
The luxury of having a private lot with virtually no neighbors allows for some spectacular views from the spa tub in this Master bath. The Hiwassee river is in view just beyond the River Pavilion that is part of this luxury estate.
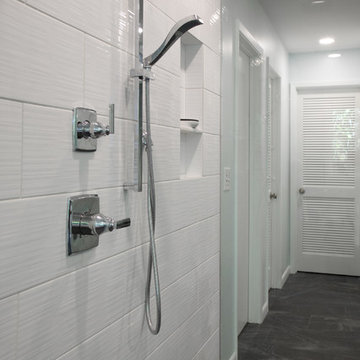
Barbara Brown Photography
Inspiration för stora moderna svart en-suite badrum, med luckor med infälld panel, vita skåp, ett fristående badkar, en kantlös dusch, vit kakel, keramikplattor, vita väggar, skiffergolv, ett undermonterad handfat, marmorbänkskiva, grått golv och dusch med gångjärnsdörr
Inspiration för stora moderna svart en-suite badrum, med luckor med infälld panel, vita skåp, ett fristående badkar, en kantlös dusch, vit kakel, keramikplattor, vita väggar, skiffergolv, ett undermonterad handfat, marmorbänkskiva, grått golv och dusch med gångjärnsdörr
3 728 foton på modernt badrum, med skiffergolv
6
